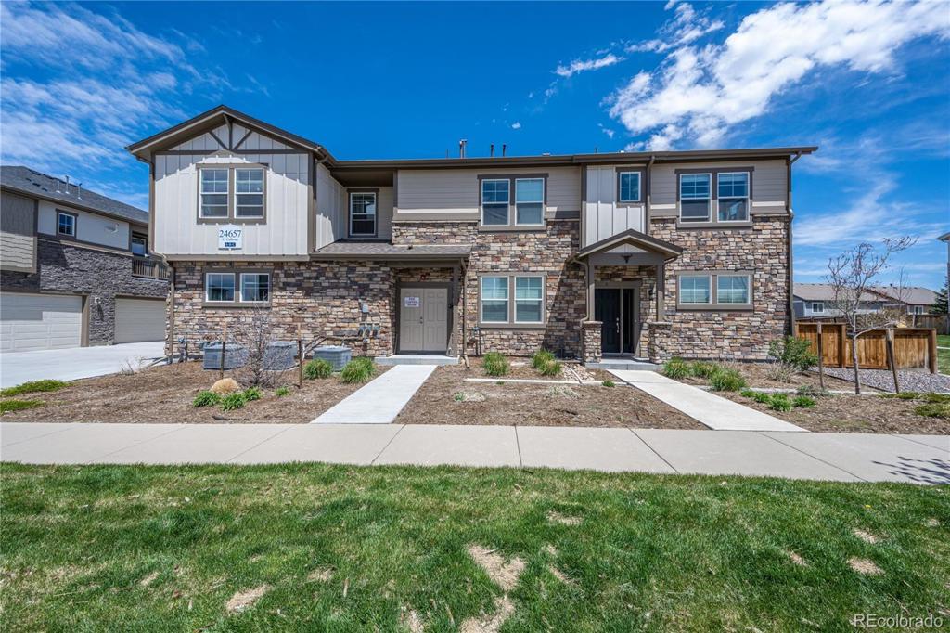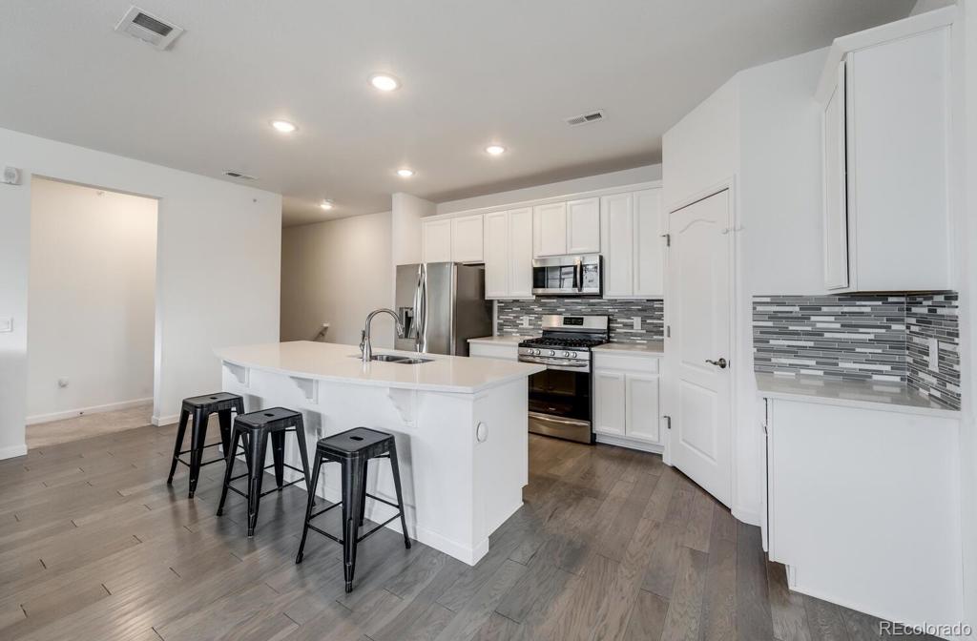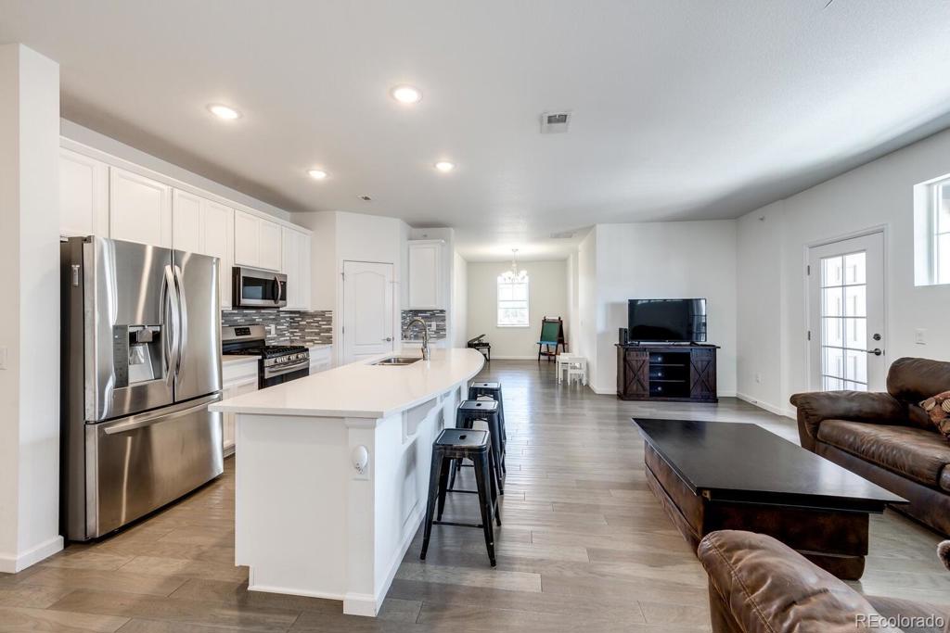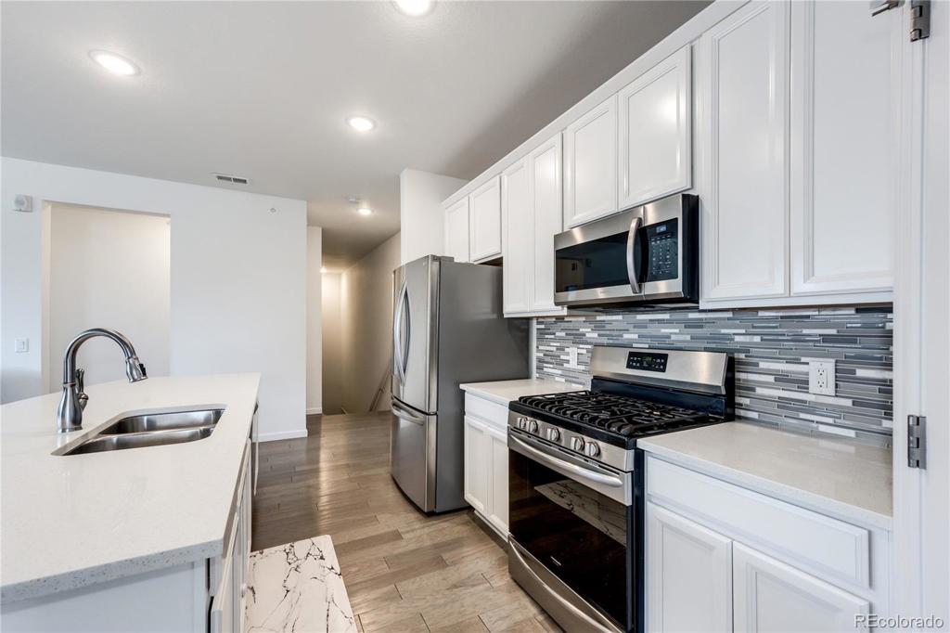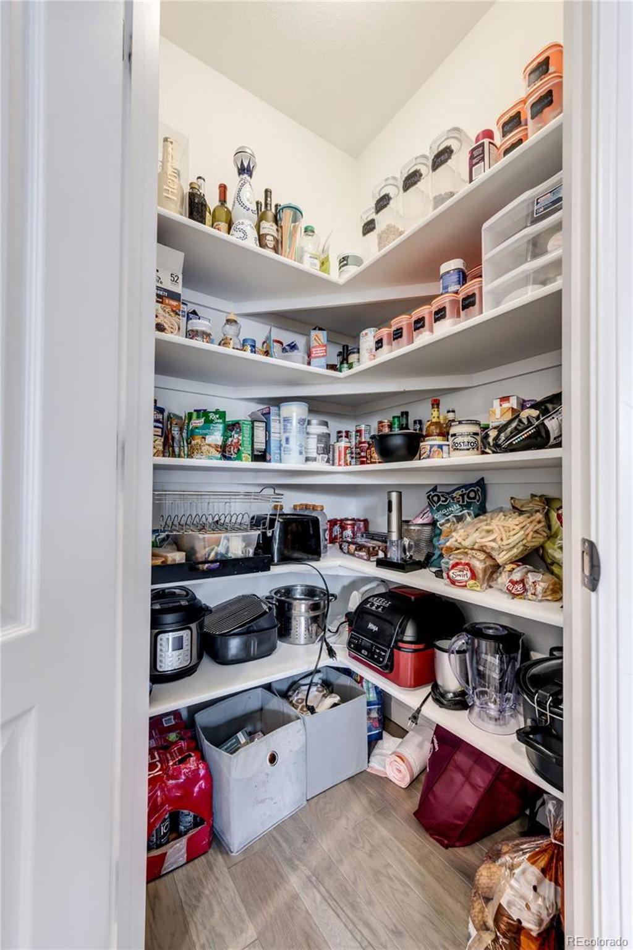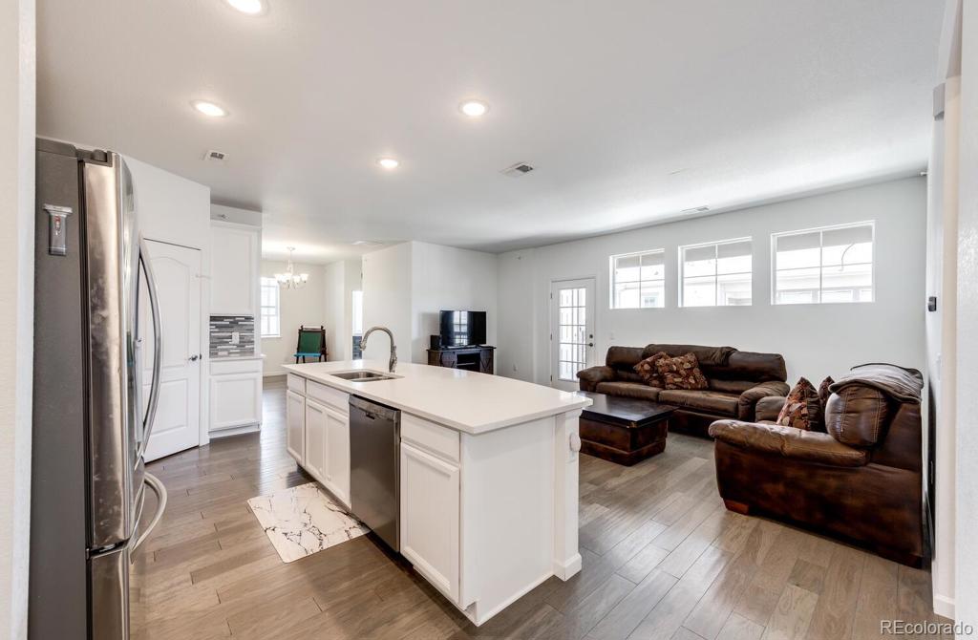24657 E Calhoun Place #C
Aurora, CO 80016 — Arapahoe County — Wheatlands NeighborhoodCondominium $415,000 Sold Listing# 5159567
2 beds 2 baths 1496.00 sqft 2017 build
Updated: 07-26-2021 05:04pm
Property Description
*** Last Minute Loan Issue Now YOUR Opportunity *** Quick Close and Possession Available ***This beautiful home is better than new build! Open floor plan, amazing natural light and contemporary finishes will delight you in this 2 bedroom, 2 bath home with attached 2-car garage. The gourmet kitchen offers upgraded appliances including a gas stove. Enjoy the expansive quartz counters, white cabinets, beautiful back-splash and center island with seating and storage. Check out the oversized pantry! Spacious open flow into the living room and dining area, perfect for relaxing or entertaining guests! Separate dining space could flex as an office or play room. The main bedroom features a luxurious ensuite 5-piece bathroom including two sinks, a soaking tub and separate shower. The walk-in closet is massive! The second bedroom is adjacent to another full bath with ample storage and quartz counters. The covered balcony is perfect for grilling or enjoying your morning coffee! The beautiful Wheatlands community has a great pool, recreation center, open space, parks and trails! The HOA also covers trash, water, sewer, exterior maintenance, lawn care, snow removal and more - easy living! Less than 5 minutes from Southlands shopping district where you can wander, shop, dine, catch a movie or a free concert - there's even a seasonal Farmer's Market! Quiet community, amazing location convenient to E-470, DTC, DIA and more. In the award-winning Cherry Creek School District. Don't miss out on this home!
Listing Details
- Property Type
- Condominium
- Listing#
- 5159567
- Source
- REcolorado (Denver)
- Last Updated
- 07-26-2021 05:04pm
- Status
- Sold
- Status Conditions
- None Known
- Der PSF Total
- 277.41
- Off Market Date
- 07-01-2021 12:00am
Property Details
- Property Subtype
- Condominium
- Sold Price
- $415,000
- Original Price
- $400,000
- List Price
- $415,000
- Location
- Aurora, CO 80016
- SqFT
- 1496.00
- Year Built
- 2017
- Bedrooms
- 2
- Bathrooms
- 2
- Parking Count
- 1
- Levels
- One
Map
Property Level and Sizes
- Lot Features
- Breakfast Nook, Ceiling Fan(s), Eat-in Kitchen, Five Piece Bath, Kitchen Island, Open Floorplan, Pantry, Quartz Counters, Smoke Free, Walk-In Closet(s)
- Foundation Details
- Slab
- Basement
- Crawl Space
- Common Walls
- End Unit
Financial Details
- PSF Total
- $277.41
- PSF Finished
- $277.41
- PSF Above Grade
- $277.41
- Previous Year Tax
- 3332.00
- Year Tax
- 2019
- Is this property managed by an HOA?
- Yes
- Primary HOA Management Type
- Professionally Managed
- Primary HOA Name
- Advance HOA
- Primary HOA Phone Number
- 303-482-2213
- Primary HOA Amenities
- Clubhouse,Pool
- Primary HOA Fees Included
- Maintenance Grounds, Recycling, Trash, Water
- Primary HOA Fees
- 245.00
- Primary HOA Fees Frequency
- Monthly
- Primary HOA Fees Total Annual
- 3720.00
- Secondary HOA Management Type
- Professionally Managed
- Secondary HOA Name
- Wheatlands Metro District
- Secondary HOA Phone Number
- 303-482-2213
- Secondary HOA Fees
- 65.00
- Secondary HOA Annual
- 780.00
- Secondary HOA Fees Frequency
- Monthly
Interior Details
- Interior Features
- Breakfast Nook, Ceiling Fan(s), Eat-in Kitchen, Five Piece Bath, Kitchen Island, Open Floorplan, Pantry, Quartz Counters, Smoke Free, Walk-In Closet(s)
- Appliances
- Cooktop, Dishwasher, Disposal, Dryer, Microwave, Oven, Refrigerator, Self Cleaning Oven
- Laundry Features
- In Unit
- Electric
- Central Air
- Flooring
- Carpet, Laminate
- Cooling
- Central Air
- Heating
- Forced Air
- Utilities
- Cable Available, Electricity Available, Internet Access (Wired), Phone Available
Exterior Details
- Features
- Balcony
- Patio Porch Features
- Covered
- Water
- Public
- Sewer
- Public Sewer
Garage & Parking
- Parking Spaces
- 1
Exterior Construction
- Roof
- Composition
- Construction Materials
- Cement Siding, Frame, Stone
- Architectural Style
- Contemporary
- Exterior Features
- Balcony
- Window Features
- Double Pane Windows
- Security Features
- Video Doorbell
- Builder Name
- Lokal Homes
- Builder Source
- Builder
Land Details
- PPA
- 0.00
- Road Frontage Type
- Public Road
- Road Responsibility
- Public Maintained Road
- Road Surface Type
- Paved
Schools
- Elementary School
- Pine Ridge
- Middle School
- Fox Ridge
- High School
- Cherokee Trail
Walk Score®
Listing Media
- Virtual Tour
- Click here to watch tour
Contact Agent
executed in 1.389 sec.




