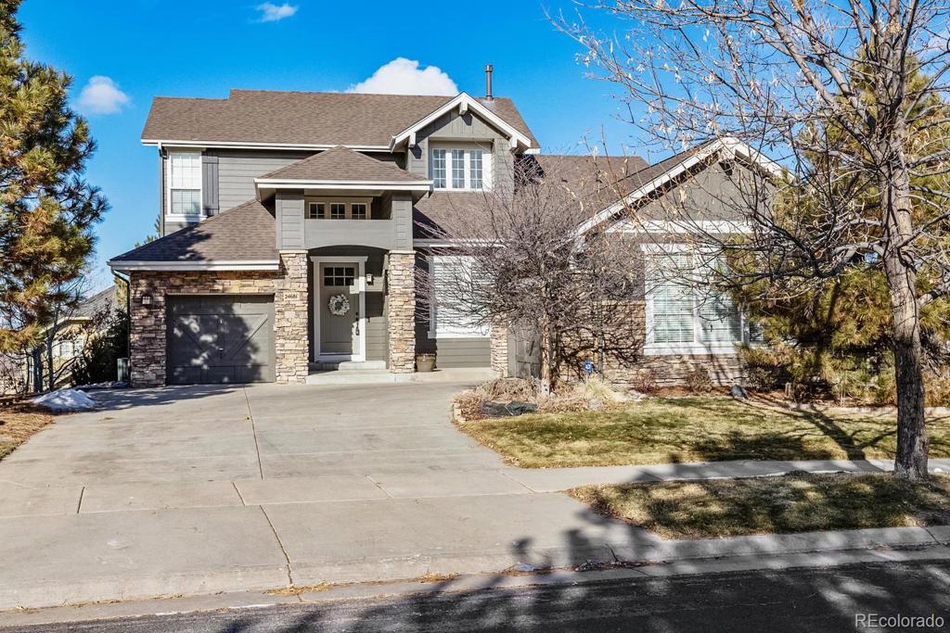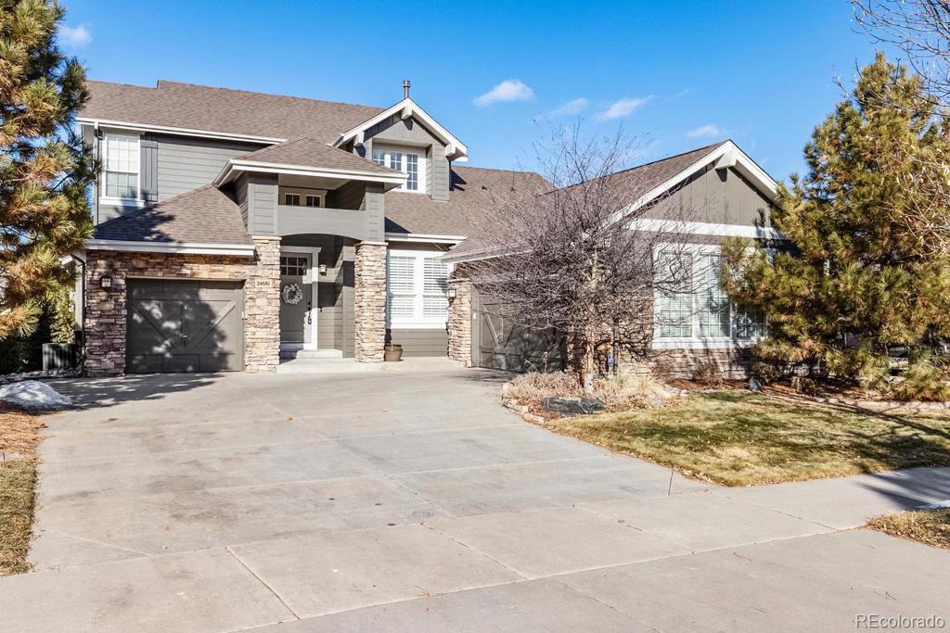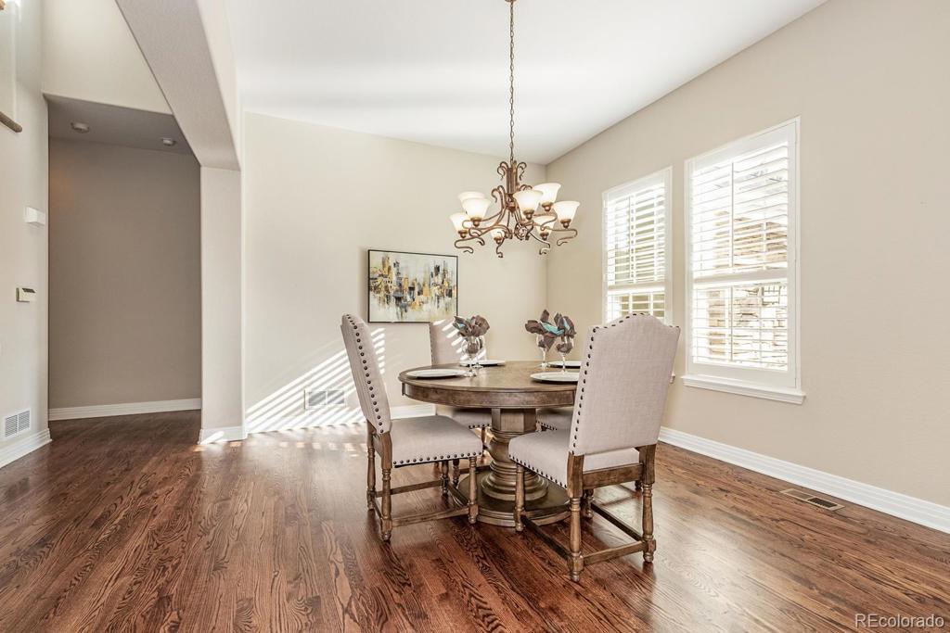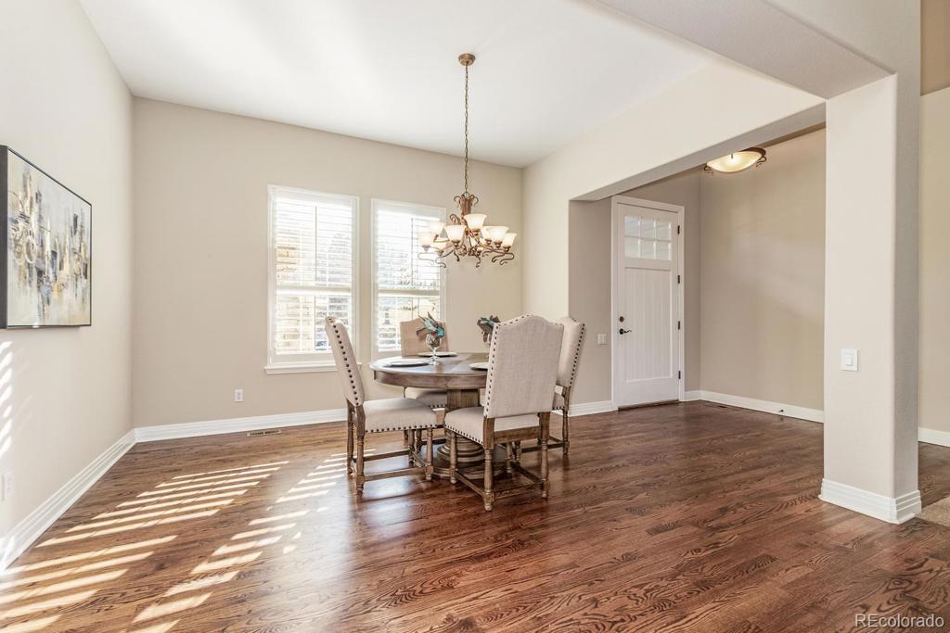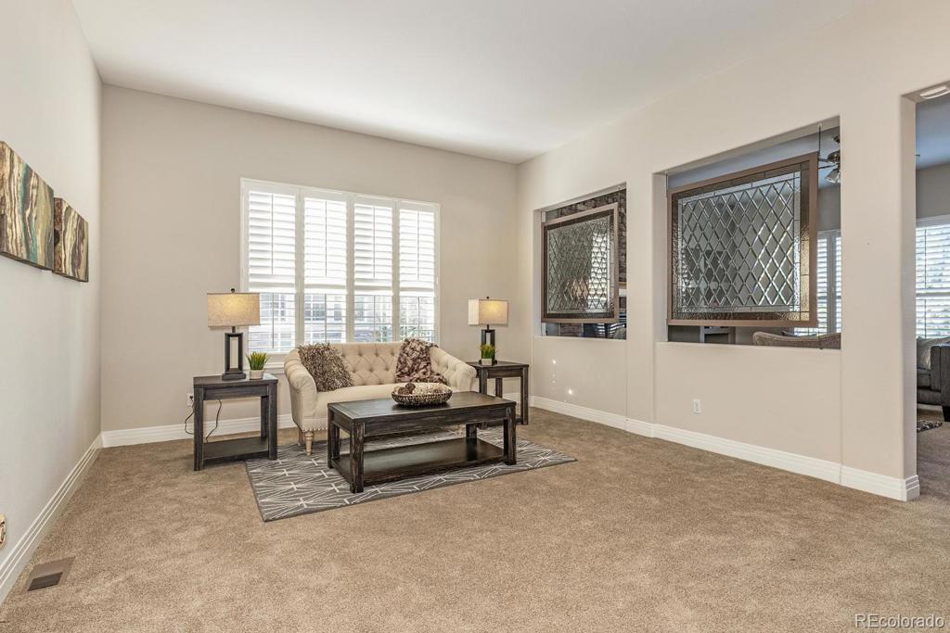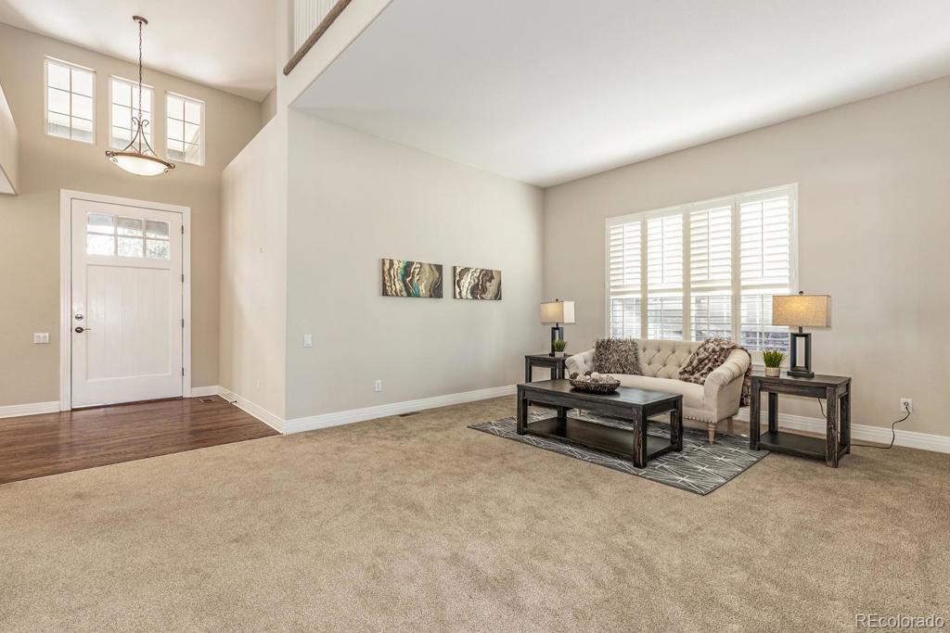24681 E Park Crescent Drive
Aurora, CO 80016 — Arapahoe County — Tallyns Reach NeighborhoodResidential $659,000 Sold Listing# 9158066
4 beds 5 baths 4901.00 sqft Lot size: 9496.00 sqft 0.22 acres 2000 build
Property Description
With its impressive street appeal this home is sited in a coveted location just steps to the community open space and trail system. With a dramatic entry and sweeping staircase, this quality built Writer home is richly appointed throughout with 5" baseboards, plantation shutters, newer carpet and refinished hardwoods on the main level. The eat in kitchen and adjoining family room with it's stacked stone fireplace can accommodate a crowd comfortably. Direct access to the covered deck with its own gas line adds to the entertaining space. The kitchen has been updated with slab granite, quartz, a farm house sink and faucet and stainless steel Kitchen Aid appliances. Two ovens, five burner gas range,a butlers pantry and storage pantry will delight any cook. Escape to the very private master retreat with a dreamy new spa like bath. It features soothing colors, heated floors, quartz counters, make up vanity,fabulous walk in shower and huge walk in closet with built ins. The main floor also features a large formal dining room with beautiful hardwoods, a second living room and classy powder room. Two additional bedrooms, one is en suite,a full bath and a loft area are located on the upper level. The finished walk out offers endless possibilities for watching movies, playing pool and parties. There's a fourth private bedroom, full bath and lots of unfinished area for storage. The mature landscaping and patio are perfect to enjoy warm evenings outdoors. Highly acclaimed Cherry Creek Schools. Many of the homes systems have been updated. Tallyn's Reach offers miles of trails, acres of open space, ancient Ponderosa pines, tennis courts, kids water park, picnic areas and so much more. Convenient to D.I.A., Southlands Town Center, E-470 and Denver Tech Center.
Listing Details
- Property Type
- Residential
- Listing#
- 9158066
- Source
- REcolorado (Denver)
- Last Updated
- 02-27-2024 09:30pm
- Status
- Sold
- Status Conditions
- None Known
- Off Market Date
- 02-01-2020 12:00am
Property Details
- Property Subtype
- Single Family Residence
- Sold Price
- $659,000
- Original Price
- $659,000
- Location
- Aurora, CO 80016
- SqFT
- 4901.00
- Year Built
- 2000
- Acres
- 0.22
- Bedrooms
- 4
- Bathrooms
- 5
- Levels
- Two
Map
Property Level and Sizes
- SqFt Lot
- 9496.00
- Lot Features
- Built-in Features, Ceiling Fan(s), Eat-in Kitchen, Entrance Foyer, Granite Counters, Kitchen Island, Primary Suite, Open Floorplan, Pantry, Quartz Counters, Smoke Free, Utility Sink, Walk-In Closet(s), Wired for Data
- Lot Size
- 0.22
- Foundation Details
- Slab, Structural
- Basement
- Bath/Stubbed, Finished, Partial, Walk-Out Access
Financial Details
- Previous Year Tax
- 5414.00
- Year Tax
- 2018
- Is this property managed by an HOA?
- Yes
- Primary HOA Name
- Tallyn's Reach Master
- Primary HOA Phone Number
- 303-841-8658
- Primary HOA Amenities
- Clubhouse, Pool, Tennis Court(s), Trail(s)
- Primary HOA Fees Included
- Irrigation, Maintenance Grounds, Recycling, Snow Removal, Trash
- Primary HOA Fees
- 185.00
- Primary HOA Fees Frequency
- Annually
- Secondary HOA Name
- Metro District
- Secondary HOA Phone Number
- 303-779-5710
- Secondary HOA Fees
- 200.00
- Secondary HOA Fees Frequency
- Quarterly
Interior Details
- Interior Features
- Built-in Features, Ceiling Fan(s), Eat-in Kitchen, Entrance Foyer, Granite Counters, Kitchen Island, Primary Suite, Open Floorplan, Pantry, Quartz Counters, Smoke Free, Utility Sink, Walk-In Closet(s), Wired for Data
- Appliances
- Cooktop, Dishwasher, Disposal, Double Oven, Microwave, Range Hood, Refrigerator, Self Cleaning Oven
- Laundry Features
- In Unit
- Electric
- Central Air
- Flooring
- Carpet, Tile, Wood
- Cooling
- Central Air
- Heating
- Forced Air, Natural Gas, Radiant
- Fireplaces Features
- Electric, Family Room, Gas Log, Recreation Room
- Utilities
- Cable Available, Electricity Connected, Internet Access (Wired), Natural Gas Available, Natural Gas Connected
Exterior Details
- Features
- Private Yard, Rain Gutters
- Water
- Public
- Sewer
- Community Sewer
Room Details
# |
Type |
Dimensions |
L x W |
Level |
Description |
|---|---|---|---|---|---|
| 1 | Living Room | - |
14.00 x 13.00 |
Main |
Newer carpet, plantation shutters, leaded glass dividers to family room, perfect space for a grand piano |
| 2 | Dining Room | - |
11.00 x 13.00 |
Main |
Next to the dramatic entry with beautiful hardwood floors, abundant windows with plantation shutters, easy access to the butlers pantry makes serving a breeze |
| 3 | Kitchen | - |
15.00 x 15.00 |
Main |
Hardwood Floors, 42" maple cabinets with crown molding, decorative glass front cabinet for displaying your finest pieces, updated Kitchen Aid stainless steel appliances, 2 ovens, French door refrigerator, slab granite & silestone counters, long center island & breakfast bar, planning desk,brick backsplash, easy access to covered deck. |
| 4 | Family Room | - |
19.00 x 14.80 |
Main |
Lots of natural light, open to the kitchen, gas log stacked stone fireplace, built in bookcase, newer carpet, plantation shutters & ceiling fan. |
| 5 | Laundry | - |
- |
Main |
Tile floors, maple cabinets, the convenience of a coat closet and a utility sink |
| 6 | Master Bedroom | - |
14.00 x 18.10 |
Main |
Secluded from the main living area, the bay window offers the perfect reading spot, ceiling fan |
| 7 | Master Bathroom (Full) | - |
10.00 x 15.90 |
Main |
Delight in this newly remodeled spa like retreat, two separate sink areas separated by a dressing table, walk barefooted on the radiant eated tile floors, the large walk in shower has two shower heads, beautiful silestone counters and elegant lighting fixtures. The walk in closet is huge with many built ins. |
| 8 | Loft | - |
13.00 x 12.40 |
Upper |
Lots of natural light and a ceiling fan. Perfect as a study or play area. |
| 9 | Bathroom (Full) | - |
- |
Upper |
Beveled edge counter top and separate tub area with tile floor and tub surround |
| 10 | Bedroom | - |
12.00 x 12.00 |
Upper |
Features a full en suite bath with tile floor and tub surround. Bedroom has a ceiling fan |
| 11 | Bedroom | - |
12.00 x 11.90 |
Upper |
Mountains views and a ceiling fan |
| 12 | Bonus Room | - |
29.60 x 16.10 |
Lower |
This walk out level L shaped room has an abundance of windows, a wall hung fireplace and is a blank canvas for a myriad of uses. Easy access to the backyard and covered patio |
| 13 | Bathroom (Full) | - |
- |
Lower |
Granite counter top vanity, tile floors and tile tub surround |
| 14 | Bedroom | - |
11.50 x 15.00 |
Lower |
The perfect guest retreat with two large closets and a view of the private backyard |
| 15 | Bathroom (Full) | - |
- |
Upper |
|
| 16 | Bathroom (1/2) | - |
- |
Main |
Garage & Parking
- Parking Features
- 220 Volts, Floor Coating
| Type | # of Spaces |
L x W |
Description |
|---|---|---|---|
| Garage (Attached) | 2 |
19.00 x 19.00 |
Natural light from two windows epoxy coated floor |
| Garage (Attached) | 1 |
- |
Exterior Construction
- Roof
- Composition
- Construction Materials
- Frame, Stone, Wood Siding
- Exterior Features
- Private Yard, Rain Gutters
- Window Features
- Double Pane Windows
- Security Features
- Carbon Monoxide Detector(s), Video Doorbell
- Builder Name
- Writer Homes
- Builder Source
- Public Records
Land Details
- PPA
- 0.00
- Road Frontage Type
- Public
- Road Responsibility
- Public Maintained Road
- Road Surface Type
- Paved
Schools
- Elementary School
- Black Forest Hills
- Middle School
- Fox Ridge
- High School
- Cherokee Trail
Walk Score®
Listing Media
- Virtual Tour
- Click here to watch tour
Contact Agent
executed in 0.944 sec.



