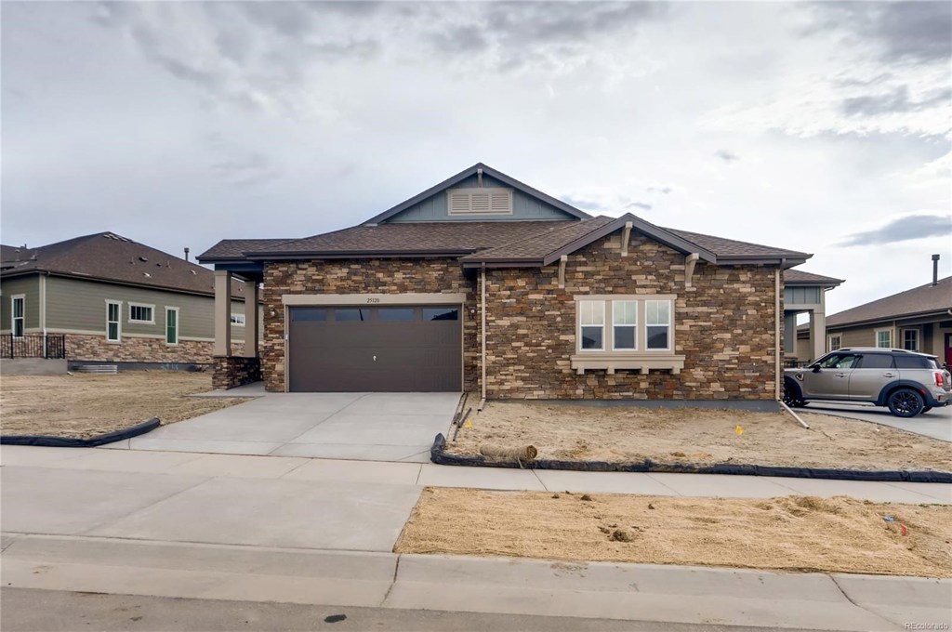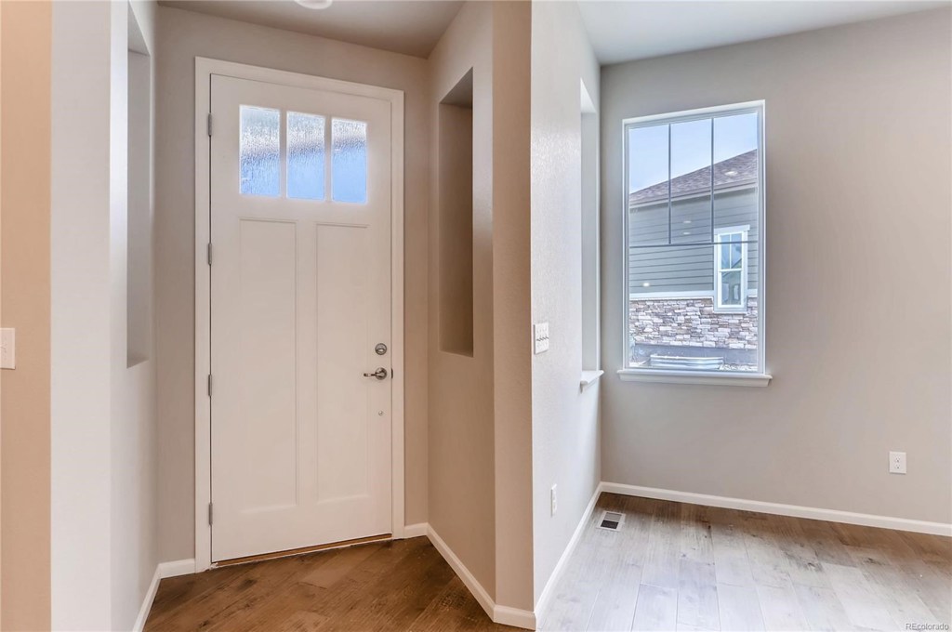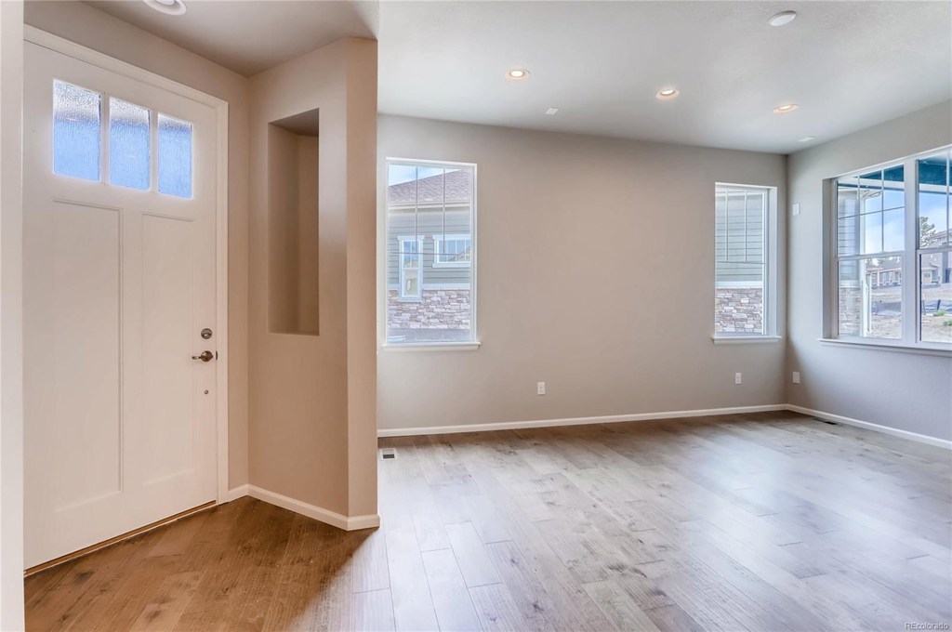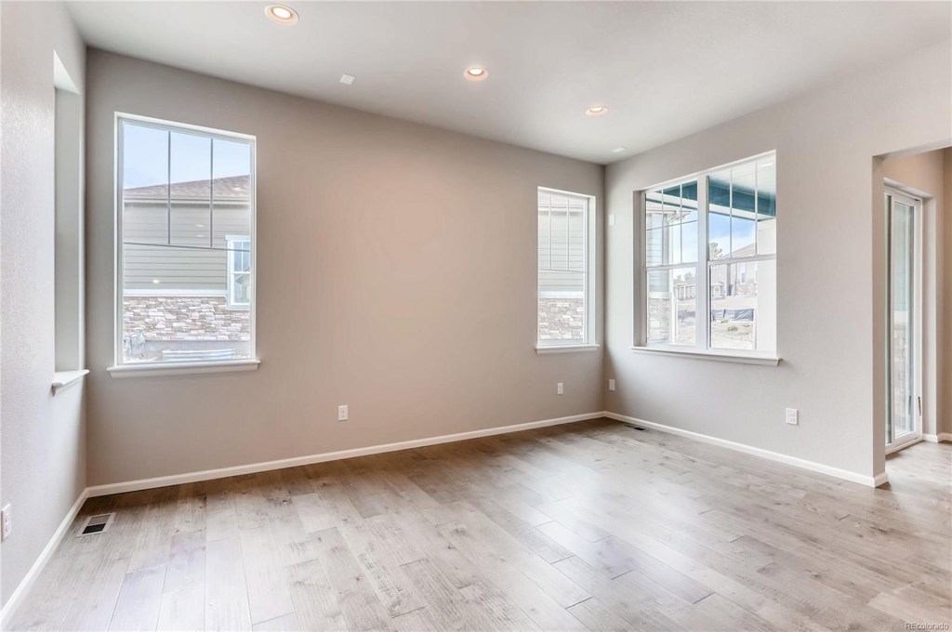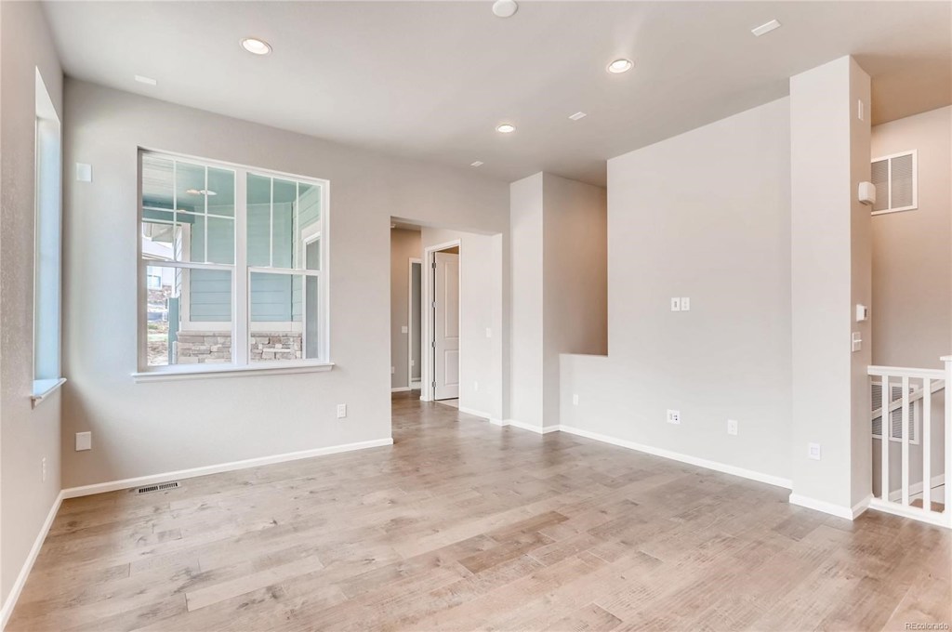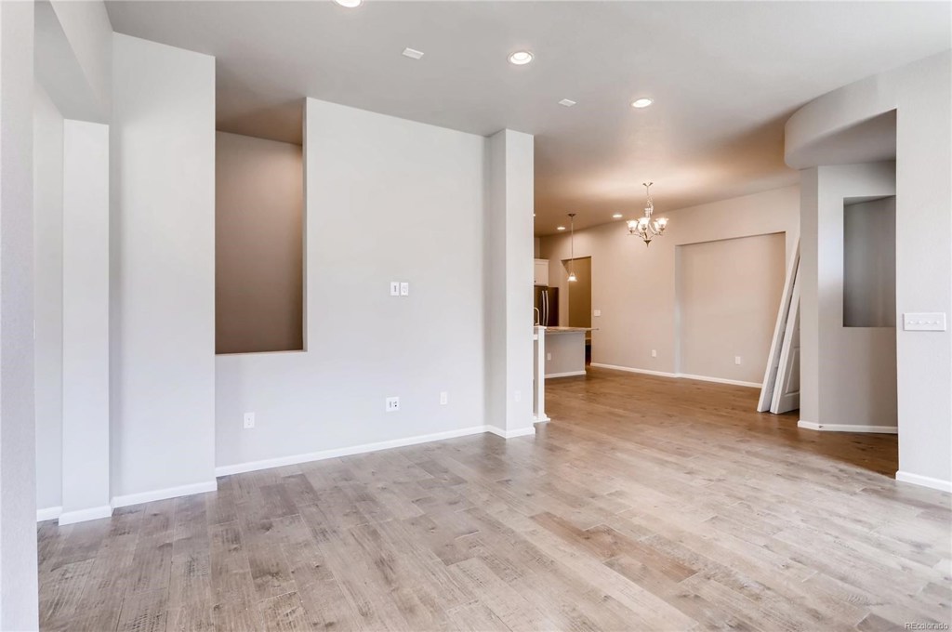25120 E Phillips Drive
Aurora, CO 80016 — Arapahoe County — Whispering Pines NeighborhoodCondominium $452,022 Sold Listing# 2334224
2 beds 2 baths 2869.00 sqft Lot size: 3296.00 sqft $307.92/sqft 0.07 acres 2019 build
Updated: 08-07-2019 11:22am
Property Description
Low Maintenance Living (Snow removal on driveways and landscaping maintenance)! Anticipated Completion May 2019. Welcome Home! This home is one of our most popular floor plans backing to a picnic area/green belt! This home features 2 beds, 2 baths, dining room, great room, nicely appointed kitchen (gas range, refrigerator, island, quartz counters), full unfinished basement for your future expansion and a 2 car attached garage. Quartz counters throughout and 6.5" wide hardwood floors in the entry, kitchen, dining and living room areas. Lives like a single family home. Come see why time and again, Lennar stands above other builders. Don' t miss your opportunity. Welcome Home!
Listing Details
- Property Type
- Condominium
- Listing#
- 2334224
- Source
- REcolorado (Denver)
- Last Updated
- 08-07-2019 11:22am
- Status
- Sold
- Status Conditions
- None Known
- Der PSF Total
- 157.55
- Off Market Date
- 06-01-2019 12:00am
Property Details
- Property Subtype
- Multi-Family
- Sold Price
- $452,022
- Original Price
- $457,022
- List Price
- $452,022
- Location
- Aurora, CO 80016
- SqFT
- 2869.00
- Year Built
- 2019
- Acres
- 0.07
- Bedrooms
- 2
- Bathrooms
- 2
- Parking Count
- 1
- Levels
- One
Map
Property Level and Sizes
- SqFt Lot
- 3296.00
- Lot Features
- Heated Basement, Kitchen Island, Open Floorplan, Quartz Counters, Smoke Free, Walk-In Closet(s)
- Lot Size
- 0.07
- Foundation Details
- Slab
- Basement
- Bath/Stubbed,Exterior Entry,Full,Interior Entry/Standard,Unfinished
- Base Ceiling Height
- 9'
- Common Walls
- End Unit
Financial Details
- PSF Total
- $157.55
- PSF Finished All
- $307.92
- PSF Finished
- $307.92
- PSF Above Grade
- $307.92
- Previous Year Tax
- 5027.00
- Year Tax
- 2018
- Is this property managed by an HOA?
- Yes
- Primary HOA Management Type
- Professionally Managed
- Primary HOA Name
- Teleos Management Company
- Primary HOA Phone Number
- 720-398-7110
- Primary HOA Website
- www.whisperingpinesdistrict.com
- Primary HOA Amenities
- Clubhouse,Park,Pool
- Primary HOA Fees Included
- Insurance, Irrigation Water, Maintenance Grounds, Maintenance Structure, Recycling, Snow Removal, Trash
- Primary HOA Fees
- 225.00
- Primary HOA Fees Frequency
- Monthly
- Primary HOA Fees Total Annual
- 2700.00
Interior Details
- Interior Features
- Heated Basement, Kitchen Island, Open Floorplan, Quartz Counters, Smoke Free, Walk-In Closet(s)
- Appliances
- Dishwasher, Disposal, Microwave, Oven, Refrigerator
- Laundry Features
- In Unit
- Electric
- Central Air
- Flooring
- Carpet, Tile, Wood
- Cooling
- Central Air
- Heating
- Forced Air, Natural Gas
- Utilities
- Cable Available, Electricity Connected, Natural Gas Available, Natural Gas Connected
Exterior Details
- Features
- Rain Gutters
- Patio Porch Features
- Front Porch
- Water
- Public
- Sewer
- Public Sewer
Room Details
# |
Type |
Dimensions |
L x W |
Level |
Description |
|---|---|---|---|---|---|
| 1 | Master Bathroom | - |
- |
Master Bath |
Garage & Parking
- Parking Spaces
- 1
- Parking Features
- Garage, Concrete
Exterior Construction
- Roof
- Composition
- Construction Materials
- Frame, Stone
- Exterior Features
- Rain Gutters
- Window Features
- Double Pane Windows
- Security Features
- Smoke Detector(s)
- Builder Name
- Lennar
- Builder Source
- Builder
Land Details
- PPA
- 6457457.14
- Road Surface Type
- Paved
Schools
- Elementary School
- Black Forest Hills
- Middle School
- Fox Ridge
- High School
- Cherokee Trail
Walk Score®
Contact Agent
executed in 1.030 sec.



