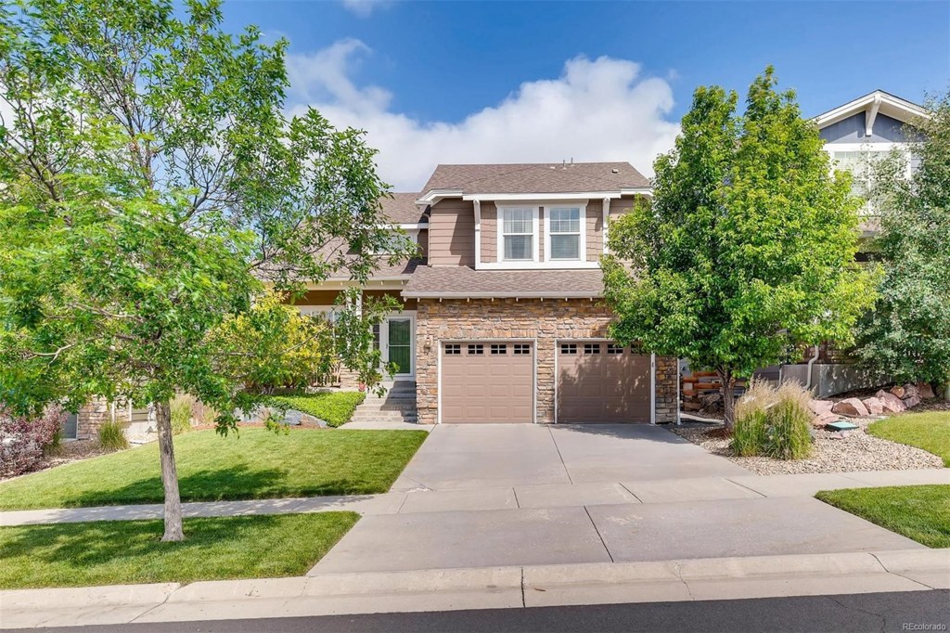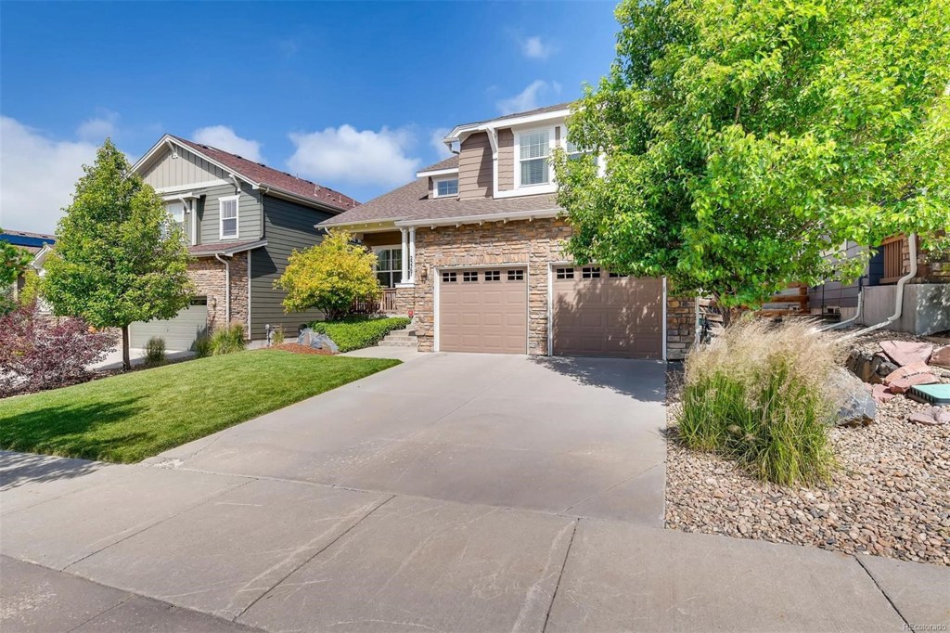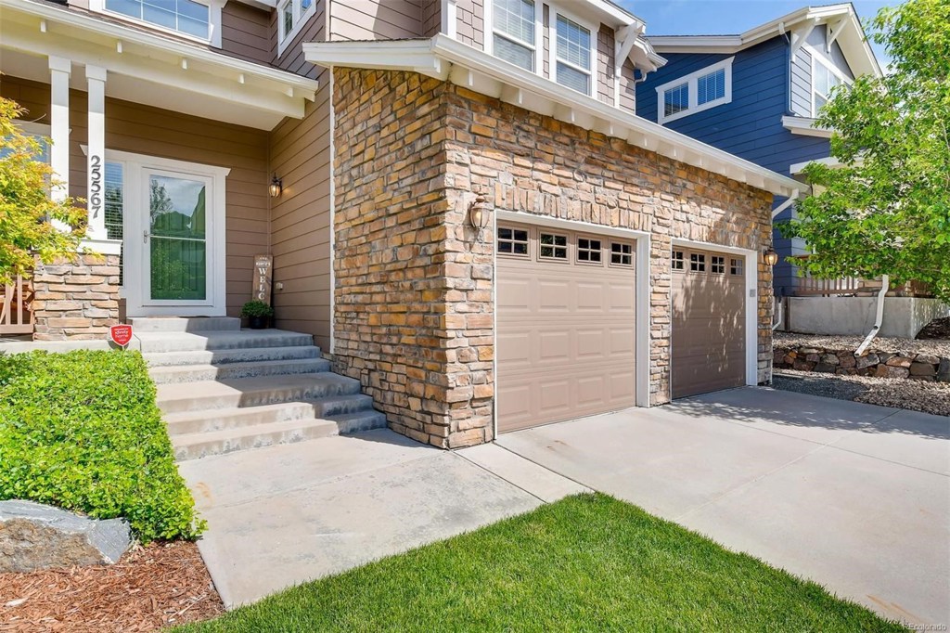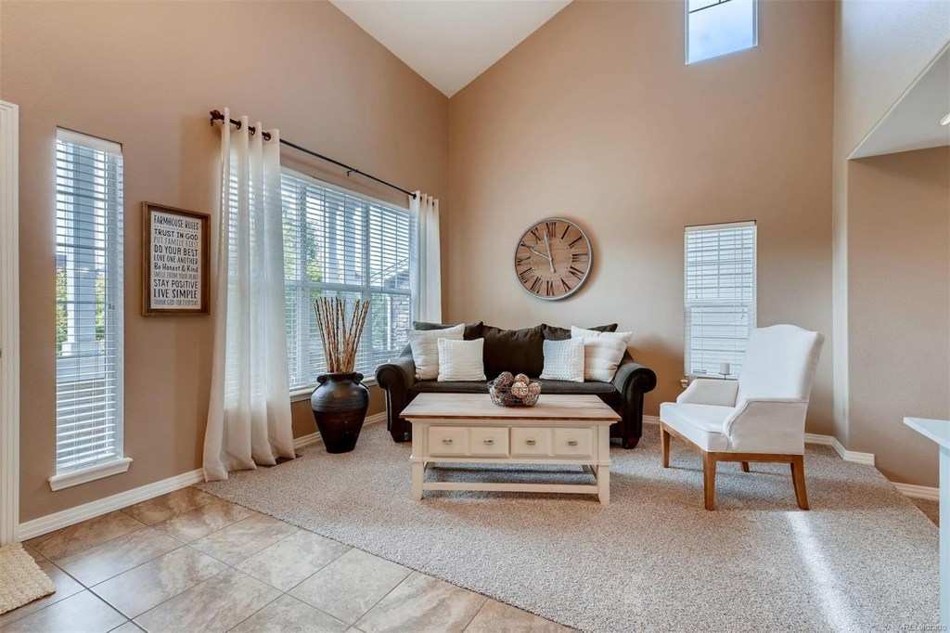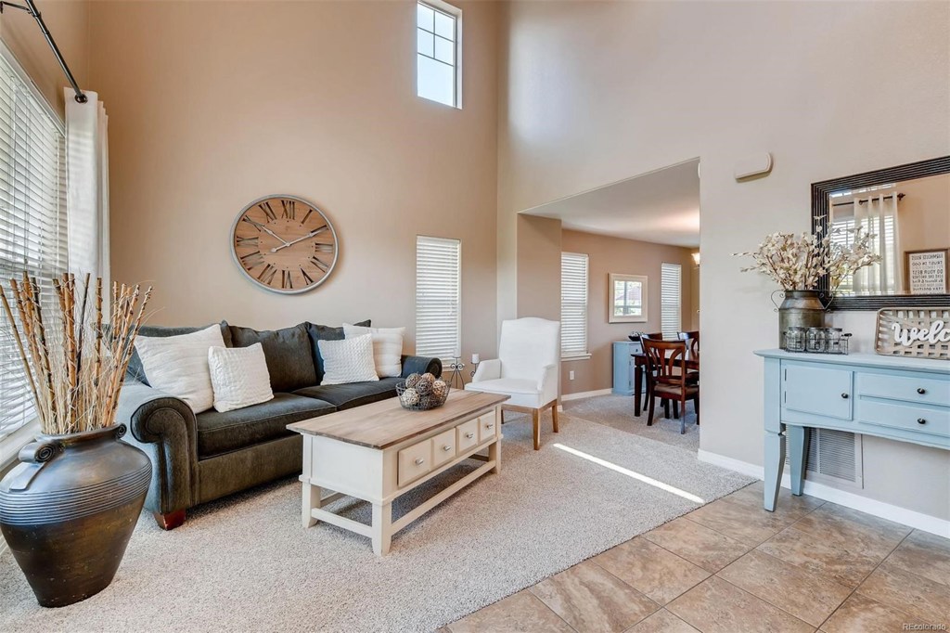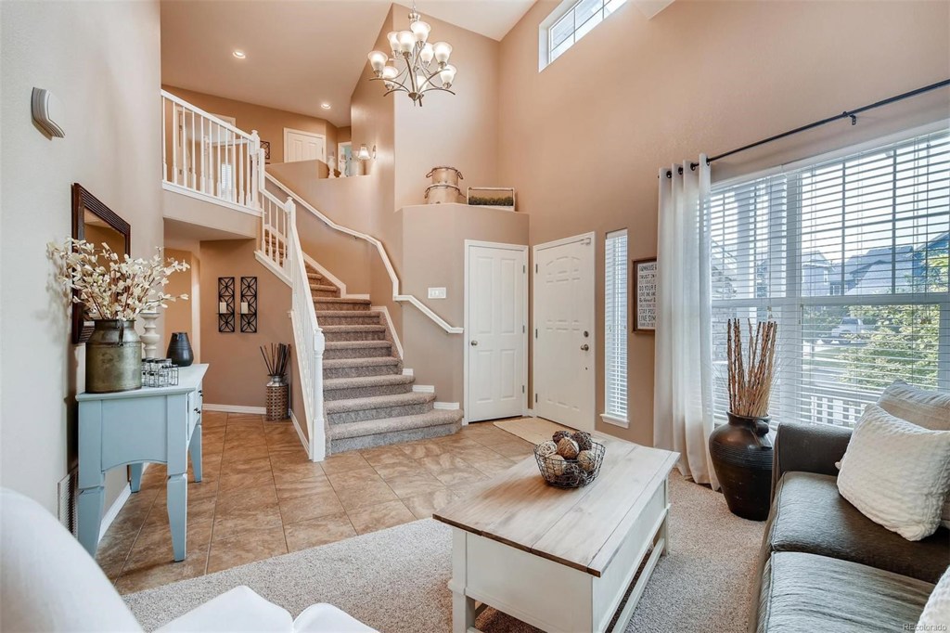25567 E Glasgow Place
Aurora, CO 80016 — Arapahoe County — Tallyns Reach NeighborhoodResidential $499,900 Sold Listing# 8110031
4 beds 3 baths 3359.00 sqft Lot size: 6098.00 sqft $221.19/sqft 0.14 acres 2008 build
Updated: 09-03-2019 10:24am
Property Description
Stunning home in the highly desired Tallyns Reach community. Rarely will you find a home so well meticulously maintained! Beautiful foyer that leads into either the first family room or to the upper level. Gorgeous kitchen featuring granite counter tops, stainless steel appliances, tile back splash, and eating space. Opening from the kitchen is the second family room complete with a gas fireplace to cozy up to on cold evenings. Enjoy back yard living and entertaining on the custom designed patio with gas fire pit and professional landscaping by Dream Makers Landscape. Retreat to the master bedroom on the upper level with en-suite five piece master bathroom and walk-in closet. Three additional bedrooms and a full bathroom complete the upstairs. Fantastic neighborhood! Mature trees and mountain views. Close to shopping and restaurants at South Lands Mall. Excellent Cherry Creek schools. Convenient access to major freeways and walking/biking paths. Do not miss!
Listing Details
- Property Type
- Residential
- Listing#
- 8110031
- Source
- REcolorado (Denver)
- Last Updated
- 09-03-2019 10:24am
- Status
- Sold
- Status Conditions
- None Known
- Der PSF Total
- 148.82
- Off Market Date
- 08-01-2019 12:00am
Property Details
- Property Subtype
- Single Family Residence
- Sold Price
- $499,900
- Original Price
- $499,900
- List Price
- $499,900
- Location
- Aurora, CO 80016
- SqFT
- 3359.00
- Year Built
- 2008
- Acres
- 0.14
- Bedrooms
- 4
- Bathrooms
- 3
- Parking Count
- 1
- Levels
- Two
Map
Property Level and Sizes
- SqFt Lot
- 6098.00
- Lot Features
- Master Suite, Eat-in Kitchen, Entrance Foyer, Five Piece Bath, Granite Counters, Open Floorplan, Vaulted Ceiling(s), Walk-In Closet(s)
- Lot Size
- 0.14
- Foundation Details
- Structural
- Basement
- Full,Interior Entry/Standard,Unfinished
Financial Details
- PSF Total
- $148.82
- PSF Finished All
- $221.19
- PSF Finished
- $221.19
- PSF Above Grade
- $221.19
- Previous Year Tax
- 3645.00
- Year Tax
- 2018
- Is this property managed by an HOA?
- Yes
- Primary HOA Management Type
- Professionally Managed
- Primary HOA Name
- Tallyns Reach Master Association
- Primary HOA Phone Number
- 303-841-8658
- Primary HOA Amenities
- Clubhouse,Pool,Tennis Court(s),Trail(s)
- Primary HOA Fees Included
- Maintenance Grounds, Recycling, Trash
- Primary HOA Fees
- 200.00
- Primary HOA Fees Frequency
- Annually
- Primary HOA Fees Total Annual
- 1000.00
- Secondary HOA Management Type
- Professionally Managed
- Secondary HOA Name
- Tallyns Reach Metro District
- Secondary HOA Fees
- 200.00
- Secondary HOA Annual
- 800.00
- Secondary HOA Fees Frequency
- Quarterly
Interior Details
- Interior Features
- Master Suite, Eat-in Kitchen, Entrance Foyer, Five Piece Bath, Granite Counters, Open Floorplan, Vaulted Ceiling(s), Walk-In Closet(s)
- Appliances
- Dishwasher, Microwave, Oven, Refrigerator
- Electric
- Central Air
- Flooring
- Carpet, Tile, Wood
- Cooling
- Central Air
- Heating
- Forced Air, Natural Gas
- Fireplaces Features
- Family Room,Gas,Gas Log
- Utilities
- Electricity Connected, Natural Gas Available
Exterior Details
- Features
- Private Yard
- Patio Porch Features
- Patio
- Lot View
- Mountain(s)
- Water
- Public
- Sewer
- Public Sewer
Room Details
# |
Type |
Dimensions |
L x W |
Level |
Description |
|---|---|---|---|---|---|
| 1 | Master Bedroom | - |
- |
Upper |
Master bedroom with walk-in closet |
| 2 | Bedroom | - |
- |
Upper |
Second bedroom |
| 3 | Bedroom | - |
- |
Upper |
Third bedroom |
| 4 | Bedroom | - |
- |
Upper |
Fourth bedroom |
| 5 | Bathroom (Full) | - |
- |
Upper |
Five piece Master bath |
| 6 | Bathroom (Full) | - |
- |
Upper |
Second bathroom upstairs |
| 7 | Bathroom (1/2) | - |
- |
Main |
Powder room |
| 8 | Master Bathroom | - |
- |
Master Bath |
Garage & Parking
- Parking Spaces
- 1
- Parking Features
- Garage
| Type | # of Spaces |
L x W |
Description |
|---|---|---|---|
| Garage (Attached) | 2 |
- |
Exterior Construction
- Roof
- Composition
- Construction Materials
- Cement Siding, Frame, Stone
- Architectural Style
- Traditional
- Exterior Features
- Private Yard
- Builder Source
- Public Records
Land Details
- PPA
- 3570714.29
Schools
- Elementary School
- Black Forest Hills
- Middle School
- Fox Ridge
- High School
- Cherokee Trail
Walk Score®
Contact Agent
executed in 0.892 sec.



