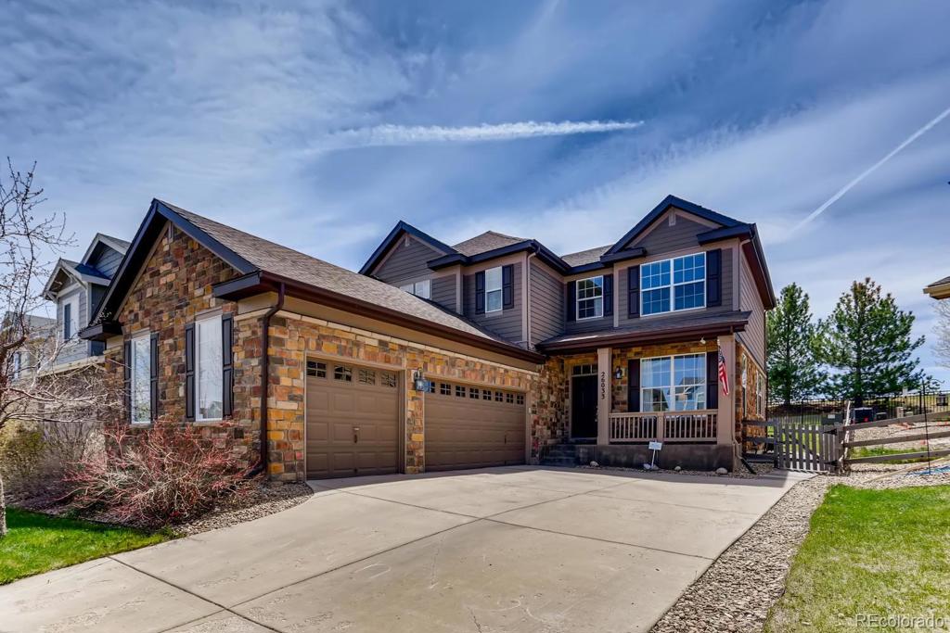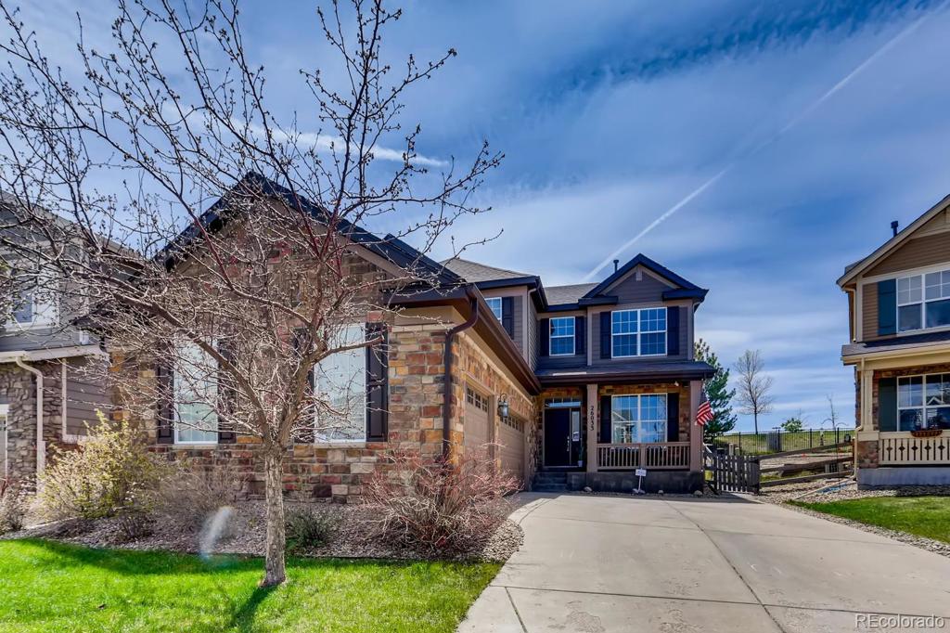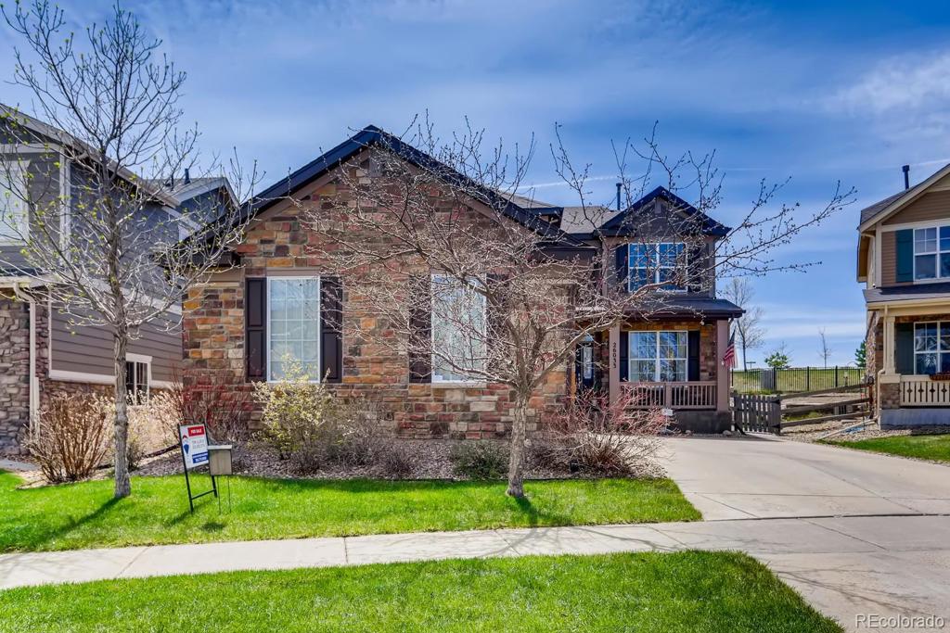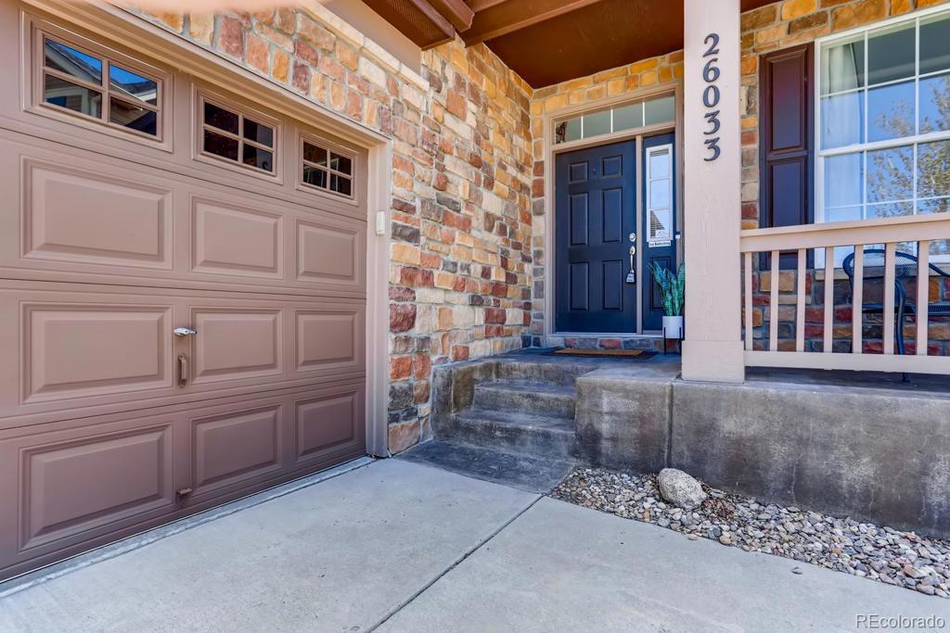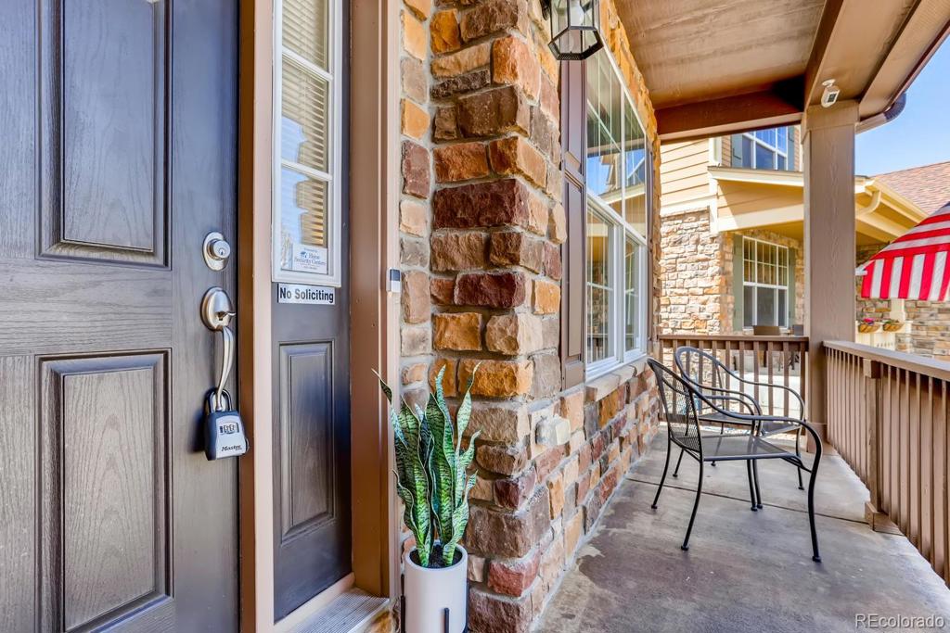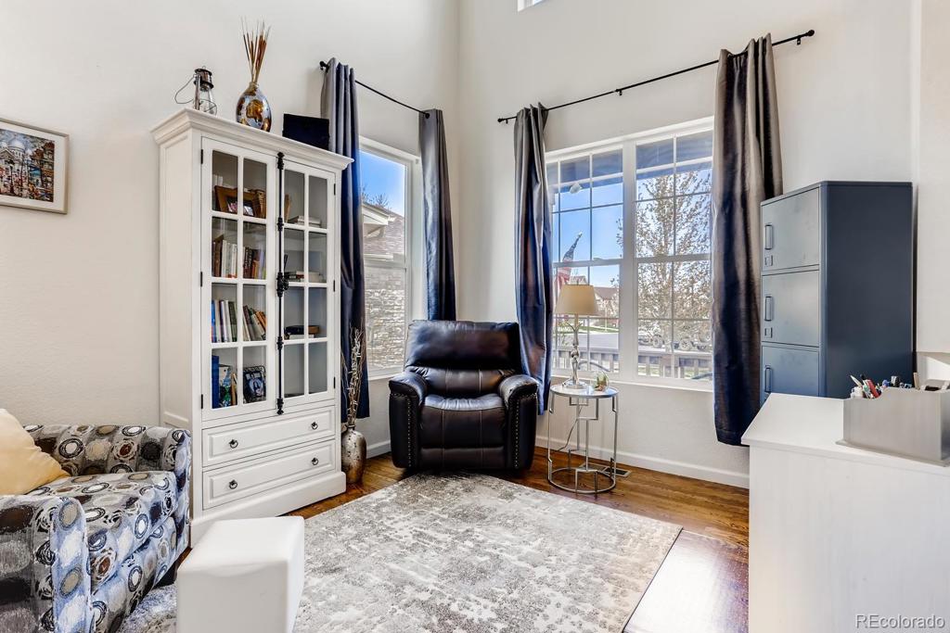26033 E Geddes Circle
Aurora, CO 80016 — Arapahoe County — Serenity Ridge NeighborhoodResidential $458,000 Sold Listing# 6181599
3 beds 3 baths 2670.00 sqft Lot size: 5316.00 sqft 0.12 acres 2006 build
Updated: 03-07-2024 09:00pm
Property Description
This beautiful Serenity Ridge 2-story home features 3 bedrooms, 2.5 baths, living room, family room, kitchen, dining room, finished basement and 3 car garage. New furnace and water heater (less than a year old). The finished basement is perfect for guests or teen wanting their own space. The many windows allow the natural light to cascade in keeping this home cheerful and bright. Move in ready! The ceiling fans, gas fireplace, central air and new energy efficient furnace keep this home comfortable all year long. The neutral tones throughout make it easy to picture yourself calling this one home. The 3 car garage is roomy enough for the “toys” or a work area. The beautifully finished kitchen features slab granite counters, stacked stone backsplash, stainless steel appliances including a gas range. The open floorplan is great for entertaining. Close to dining, shopping, entertainment and other amenities. Don’t miss your opportunity. Welcome Home!
Listing Details
- Property Type
- Residential
- Listing#
- 6181599
- Source
- REcolorado (Denver)
- Last Updated
- 03-07-2024 09:00pm
- Status
- Sold
- Status Conditions
- None Known
- Off Market Date
- 05-20-2020 12:00am
Property Details
- Property Subtype
- Single Family Residence
- Sold Price
- $458,000
- Original Price
- $458,850
- Location
- Aurora, CO 80016
- SqFT
- 2670.00
- Year Built
- 2006
- Acres
- 0.12
- Bedrooms
- 3
- Bathrooms
- 3
- Levels
- Two
Map
Property Level and Sizes
- SqFt Lot
- 5316.00
- Lot Features
- Breakfast Nook, Built-in Features, Ceiling Fan(s), Five Piece Bath, Granite Counters, Jet Action Tub, Vaulted Ceiling(s)
- Lot Size
- 0.12
- Basement
- Finished, Interior Entry
- Common Walls
- No Common Walls
Financial Details
- Previous Year Tax
- 3988.00
- Year Tax
- 2019
- Is this property managed by an HOA?
- Yes
- Primary HOA Name
- Advance HOA
- Primary HOA Phone Number
- 303-739-7270
- Primary HOA Fees Included
- Maintenance Grounds, Trash
- Primary HOA Fees
- 90.00
- Primary HOA Fees Frequency
- Monthly
Interior Details
- Interior Features
- Breakfast Nook, Built-in Features, Ceiling Fan(s), Five Piece Bath, Granite Counters, Jet Action Tub, Vaulted Ceiling(s)
- Appliances
- Dishwasher, Disposal, Microwave, Refrigerator, Self Cleaning Oven
- Laundry Features
- In Unit
- Electric
- Central Air
- Flooring
- Carpet, Tile, Wood
- Cooling
- Central Air
- Heating
- Forced Air
- Fireplaces Features
- Family Room, Gas
- Utilities
- Cable Available, Electricity Available, Electricity Connected, Natural Gas Available, Natural Gas Connected
Exterior Details
- Features
- Rain Gutters
- Water
- Public
- Sewer
- Public Sewer
Garage & Parking
- Parking Features
- Concrete
Exterior Construction
- Roof
- Composition
- Construction Materials
- Frame, Other, Rock
- Exterior Features
- Rain Gutters
- Window Features
- Double Pane Windows
- Security Features
- Smoke Detector(s)
- Builder Source
- Public Records
Land Details
- PPA
- 0.00
- Road Frontage Type
- Public
- Road Responsibility
- Public Maintained Road
- Road Surface Type
- Paved
Schools
- Elementary School
- Altitude
- Middle School
- Fox Ridge
- High School
- Cherokee Trail
Walk Score®
Listing Media
- Virtual Tour
- Click here to watch tour
Contact Agent
executed in 1.480 sec.




