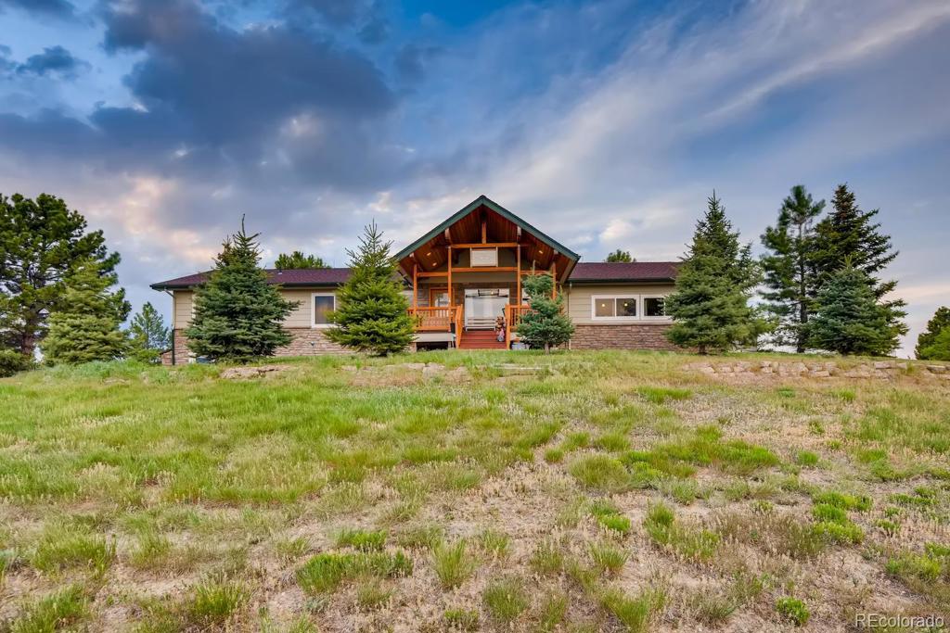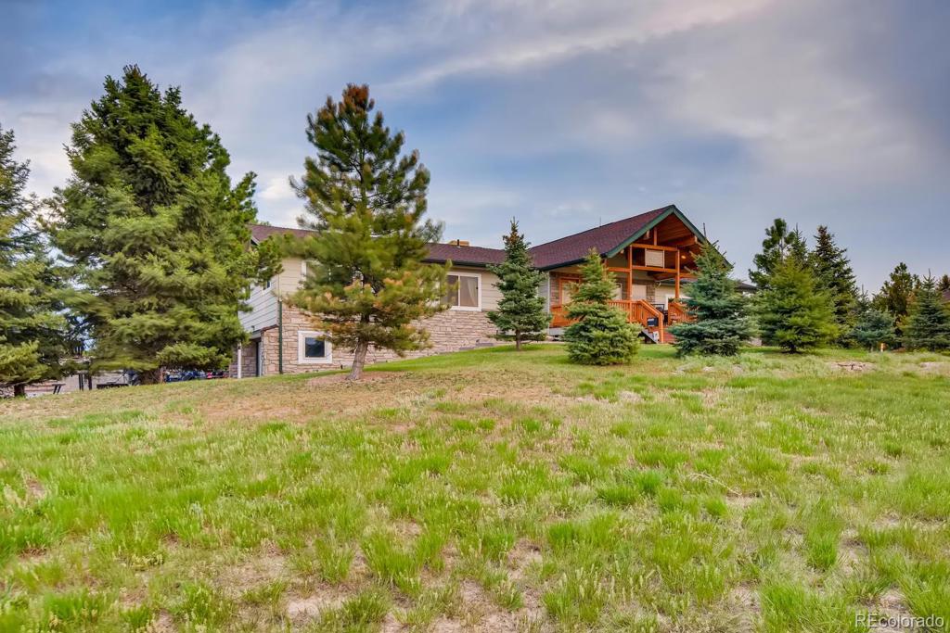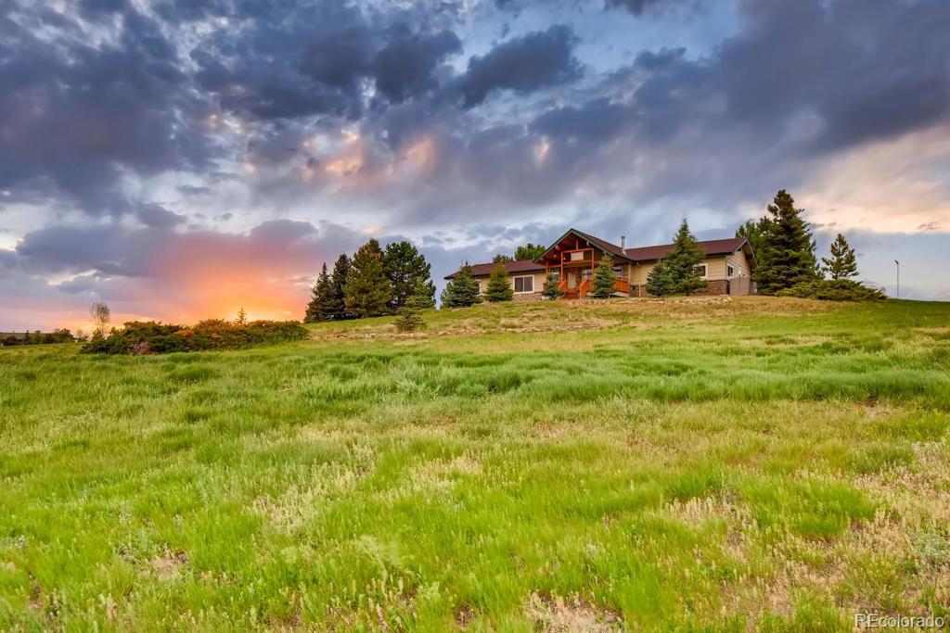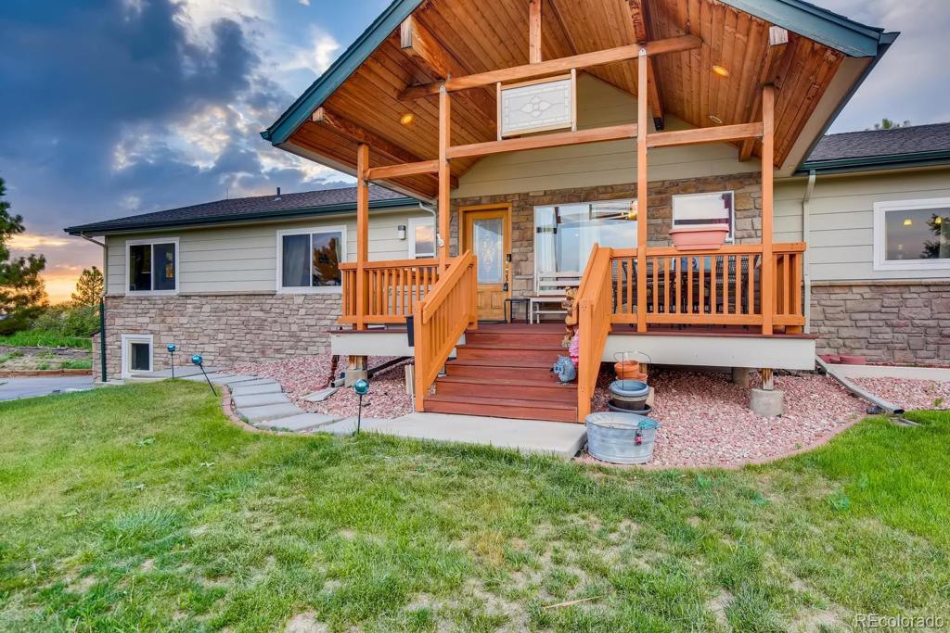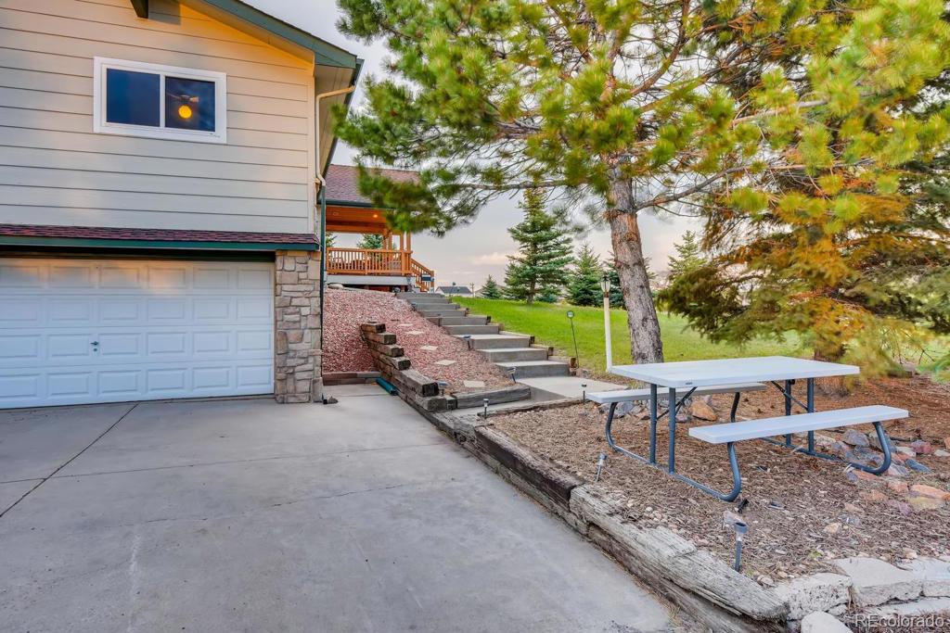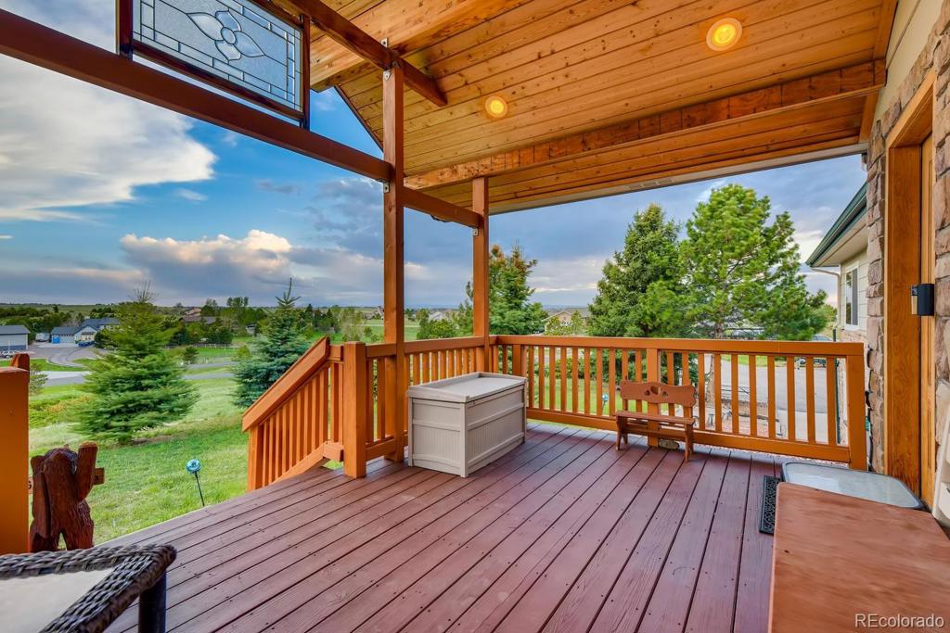26221 E Kettle Circle
Aurora, CO 80016 — Arapahoe County — Country Villlage NeighborhoodResidential $597,500 Sold Listing# 7131184
4 beds 4 baths 5084.00 sqft Lot size: 103673.00 sqft 2.38 acres 1984 build
Property Description
This could be your private oasis with 2.38 acres of beautiful treed land. It is conveniently located near E470 and Southlands Mall with shopping and restaurants galore. This spacious mountain style ranch has vaulted wood ceilings, spacious rooms and a very large eat in kitchen. Enjoy three bedrooms on the main level including a spacious master. The basement is finished, one bedroom and with plenty of room for fun and guests. The front deck and spacious patio allow sweeping views of adjacent acreage. There is plenty of parking for you and your guests and RVs are welcome. If you'd like horses you can add a barn and horse stalls. Seller is offering their riding lawnmower for full priced offer or above.
Listing Details
- Property Type
- Residential
- Listing#
- 7131184
- Source
- REcolorado (Denver)
- Last Updated
- 03-08-2024 09:00pm
- Status
- Sold
- Status Conditions
- None Known
- Off Market Date
- 05-26-2020 12:00am
Property Details
- Property Subtype
- Single Family Residence
- Sold Price
- $597,500
- Original Price
- $600,000
- Location
- Aurora, CO 80016
- SqFT
- 5084.00
- Year Built
- 1984
- Acres
- 2.38
- Bedrooms
- 4
- Bathrooms
- 4
- Levels
- One
Map
Property Level and Sizes
- SqFt Lot
- 103673.00
- Lot Features
- Ceiling Fan(s), Eat-in Kitchen, Five Piece Bath, Laminate Counters, Primary Suite, Sound System, Vaulted Ceiling(s), Wired for Data
- Lot Size
- 2.38
- Foundation Details
- Slab
- Basement
- Finished, Partial
- Common Walls
- No Common Walls
Financial Details
- Previous Year Tax
- 3570.00
- Year Tax
- 2019
- Is this property managed by an HOA?
- Yes
- Primary HOA Name
- Country Village
- Primary HOA Phone Number
- 303-437-7384
- Primary HOA Fees
- 100.00
- Primary HOA Fees Frequency
- Annually
Interior Details
- Interior Features
- Ceiling Fan(s), Eat-in Kitchen, Five Piece Bath, Laminate Counters, Primary Suite, Sound System, Vaulted Ceiling(s), Wired for Data
- Appliances
- Cooktop, Microwave, Refrigerator
- Laundry Features
- In Unit
- Electric
- Evaporative Cooling
- Flooring
- Carpet, Tile, Wood
- Cooling
- Evaporative Cooling
- Heating
- Baseboard, Wood Stove
- Fireplaces Features
- Wood Burning Stove
- Utilities
- Cable Available, Electricity Connected, Internet Access (Wired), Phone Available, Propane
Exterior Details
- Features
- Private Yard, Water Feature
- Water
- Well
- Sewer
- Septic Tank
Garage & Parking
- Parking Features
- Asphalt
Exterior Construction
- Roof
- Composition
- Construction Materials
- Brick, Stone, Vinyl Siding, Wood Siding
- Exterior Features
- Private Yard, Water Feature
- Window Features
- Double Pane Windows, Window Coverings
- Security Features
- Carbon Monoxide Detector(s)
- Builder Source
- Public Records
Land Details
- PPA
- 0.00
- Road Frontage Type
- Public
- Road Responsibility
- Public Maintained Road
- Road Surface Type
- Paved
Schools
- Elementary School
- Black Forest Hills
- Middle School
- Fox Ridge
- High School
- Cherokee Trail
Walk Score®
Listing Media
- Virtual Tour
- Click here to watch tour
Contact Agent
executed in 0.976 sec.



