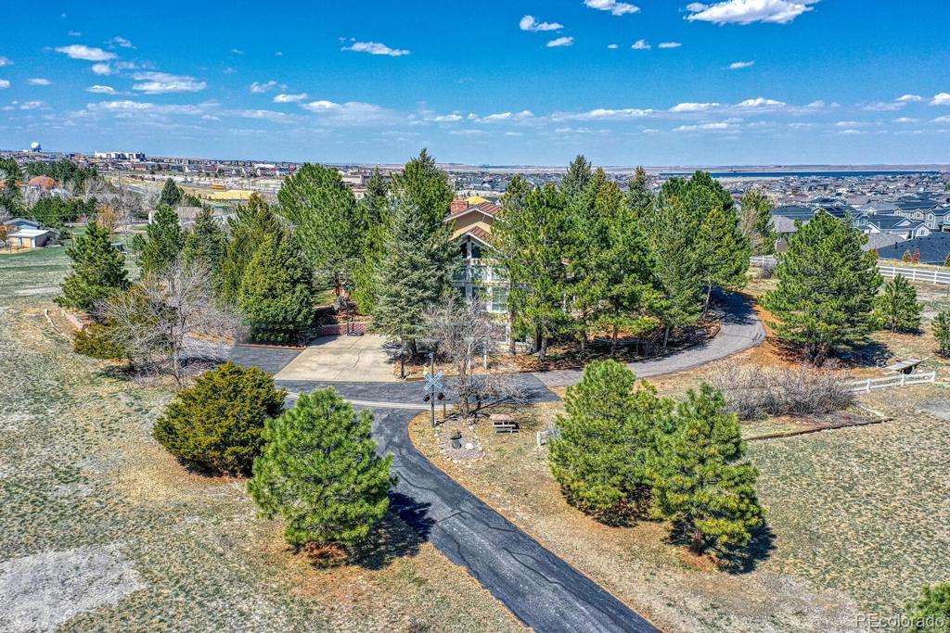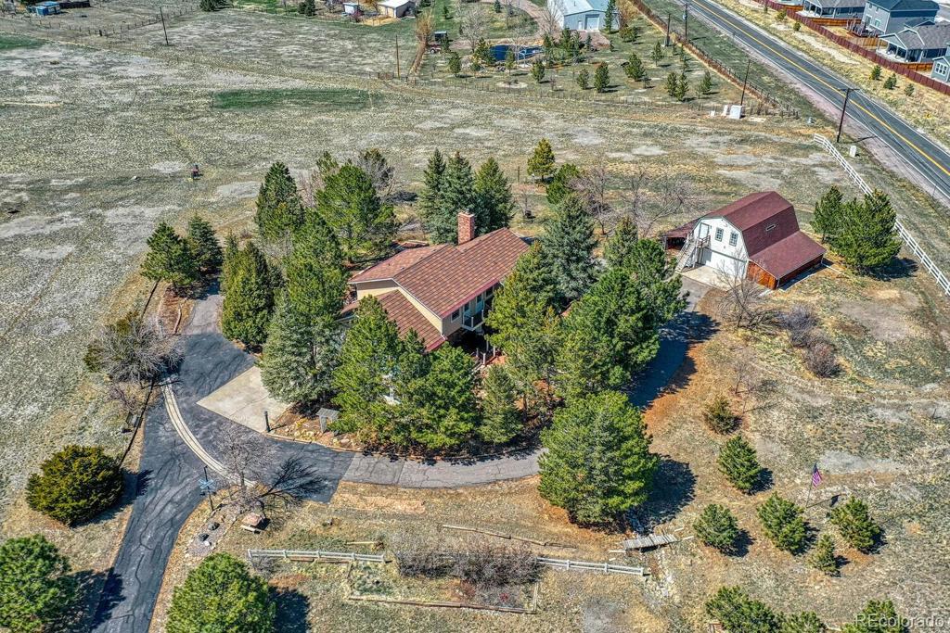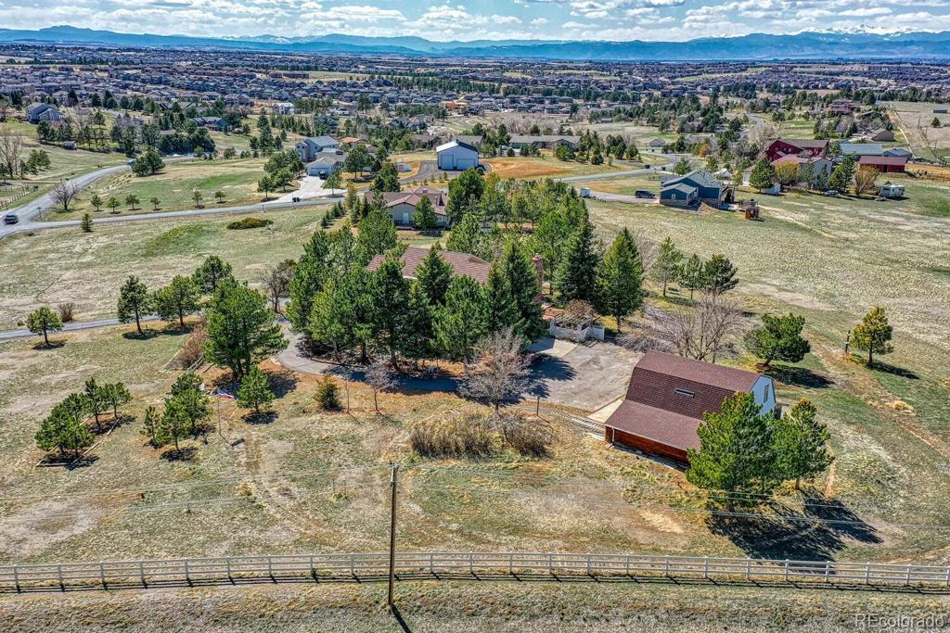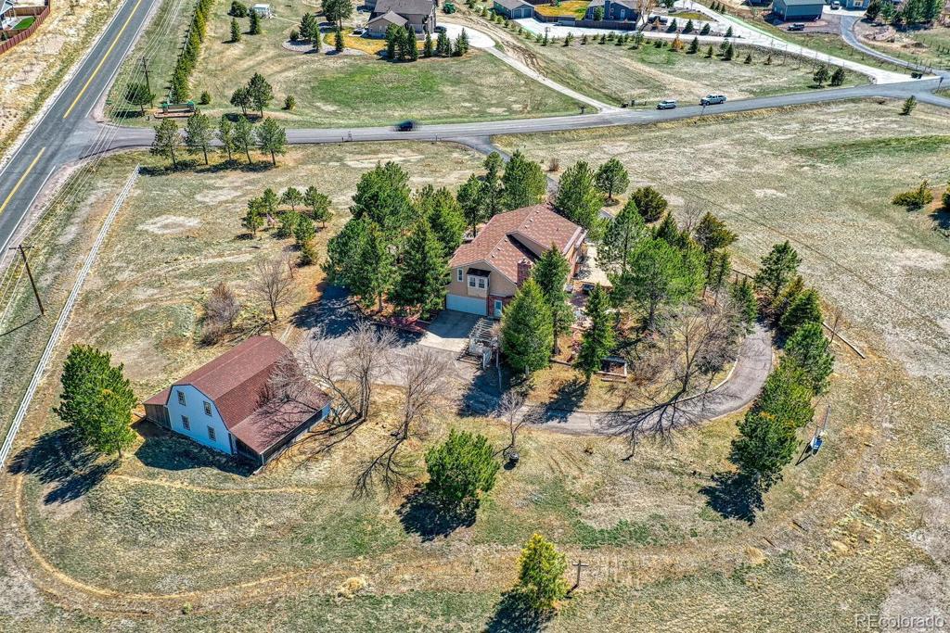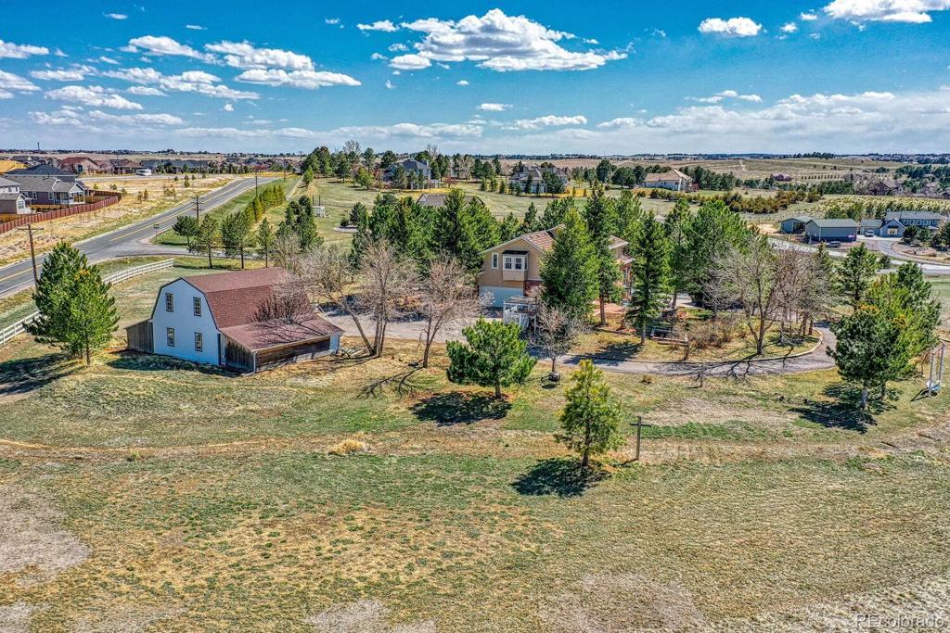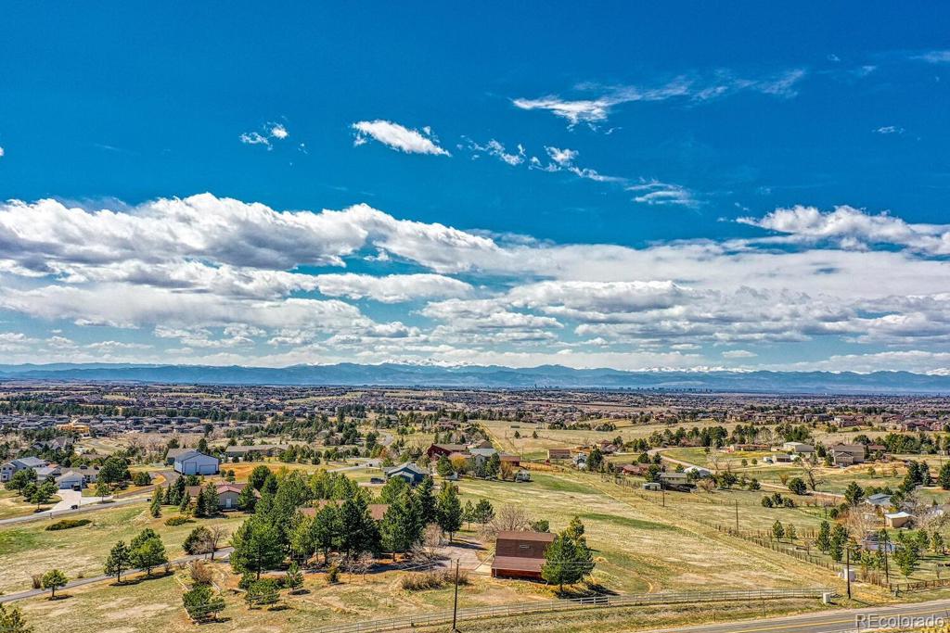26359 E Long Avenue
Aurora, CO 80016 — Arapahoe County — Country Village NeighborhoodResidential $830,000 Sold Listing# 9661175
4 beds 3 baths 4186.00 sqft Lot size: 107157.60 sqft 2.46 acres 1982 build
Updated: 05-22-2021 09:51am
Property Description
Fall in love with this meticulously maintained rare one owner home w acreage located in a HIGHLY desired community within minutes from Southlands and in the Cherry Creek School District. Approaching this home you’ll immediately capture the wall of south facing windows and know the glorious sun of Colorado will bring you joy daily while the many trees provide you plenty of privacy. Walking into the home you immediately feel welcomed by the expansive light and bright living room w vaulted ceilings that expand above the 2nd floor. Main floor offers perfect gathering spaces that include: an in home office, dining room with a balcony, eat in kitchen w a gas cook top, pot filler, all appliances, granite counter tops, a spacious peninsula, and a large family room w beautiful hardwood floors and a gas fireplace. All perfect for entertaining. Looking for all bedrooms on the 2nd floor? This is the home and they are all large and all offer great features of either mountains views, decks, or city views. The master boasts a walk in closet and a master bath w/ large shower. Downstairs offers everything you need to entertain with a bar area, additional family room, exercise (bonus) room, laundry room, huge utility/raw storage and an exterior walk out access. Sitting on the covered porch or the back patio you will be surrounded by the beauty of nature and all it offers. Additionally there is a hail resistant roof on the main house, a 2 car detached garage/workshop with heat and power, a 2nd story storage area above workshop, shed, tool shed, mountain views, and lots of room to play and roam. TO SEE ALL 72 PHOTOS, 3D TOUR and FLOOR PLAN VISIT https://gaston-photography.view.property/public/vtour/display/1812410#!/
Listing Details
- Property Type
- Residential
- Listing#
- 9661175
- Source
- REcolorado (Denver)
- Last Updated
- 05-22-2021 09:51am
- Status
- Sold
- Status Conditions
- None Known
- Der PSF Total
- 198.28
- Off Market Date
- 04-19-2021 12:00am
Property Details
- Property Subtype
- Single Family Residence
- Sold Price
- $830,000
- Original Price
- $775,000
- List Price
- $830,000
- Location
- Aurora, CO 80016
- SqFT
- 4186.00
- Year Built
- 1982
- Acres
- 2.46
- Bedrooms
- 4
- Bathrooms
- 3
- Parking Count
- 1
- Levels
- Two
Map
Property Level and Sizes
- SqFt Lot
- 107157.60
- Lot Features
- Ceiling Fan(s), Eat-in Kitchen, Granite Counters, High Ceilings, Master Suite, Smoke Free, Utility Sink, Wet Bar
- Lot Size
- 2.46
- Foundation Details
- Slab
- Basement
- Daylight,Exterior Entry,Finished,Full,Interior Entry/Standard,Sump Pump,Walk-Out Access
Financial Details
- PSF Total
- $198.28
- PSF Finished
- $237.28
- PSF Above Grade
- $304.92
- Previous Year Tax
- 3318.00
- Year Tax
- 2019
- Is this property managed by an HOA?
- Yes
- Primary HOA Management Type
- Professionally Managed
- Primary HOA Name
- Country Village
- Primary HOA Phone Number
- 303-437-7384
- Primary HOA Fees
- 100.00
- Primary HOA Fees Frequency
- Annually
- Primary HOA Fees Total Annual
- 100.00
Interior Details
- Interior Features
- Ceiling Fan(s), Eat-in Kitchen, Granite Counters, High Ceilings, Master Suite, Smoke Free, Utility Sink, Wet Bar
- Appliances
- Bar Fridge, Cooktop, Dishwasher, Disposal, Double Oven, Gas Water Heater, Refrigerator, Sump Pump
- Laundry Features
- In Unit
- Electric
- None
- Flooring
- Carpet, Tile, Wood
- Cooling
- None
- Heating
- Baseboard, Hot Water
- Fireplaces Features
- Family Room,Gas
- Utilities
- Electricity Available, Internet Access (Wired), Natural Gas Connected
Exterior Details
- Features
- Balcony, Gas Valve, Rain Gutters
- Patio Porch Features
- Covered,Deck,Front Porch,Patio
- Lot View
- City, Lake, Mountain(s)
- Water
- Well
Garage & Parking
- Parking Spaces
- 1
- Parking Features
- Concrete
Exterior Construction
- Roof
- Stone-Coated Steel
- Construction Materials
- Brick, Frame, Stucco
- Architectural Style
- Traditional
- Exterior Features
- Balcony, Gas Valve, Rain Gutters
- Window Features
- Double Pane Windows
Land Details
- PPA
- 337398.37
- Well Type
- Private
- Well User
- Domestic
- Road Responsibility
- Public Maintained Road
- Road Surface Type
- Gravel
Schools
- Elementary School
- Black Forest Hills
- Middle School
- Fox Ridge
- High School
- Cherokee Trail
Walk Score®
Listing Media
- Virtual Tour
- Click here to watch tour
Contact Agent
executed in 1.471 sec.




