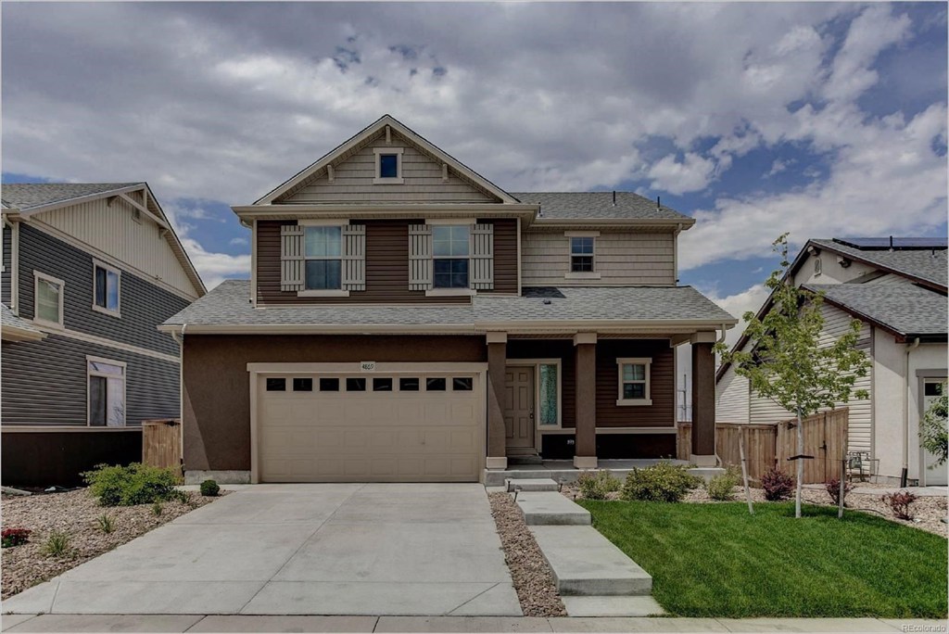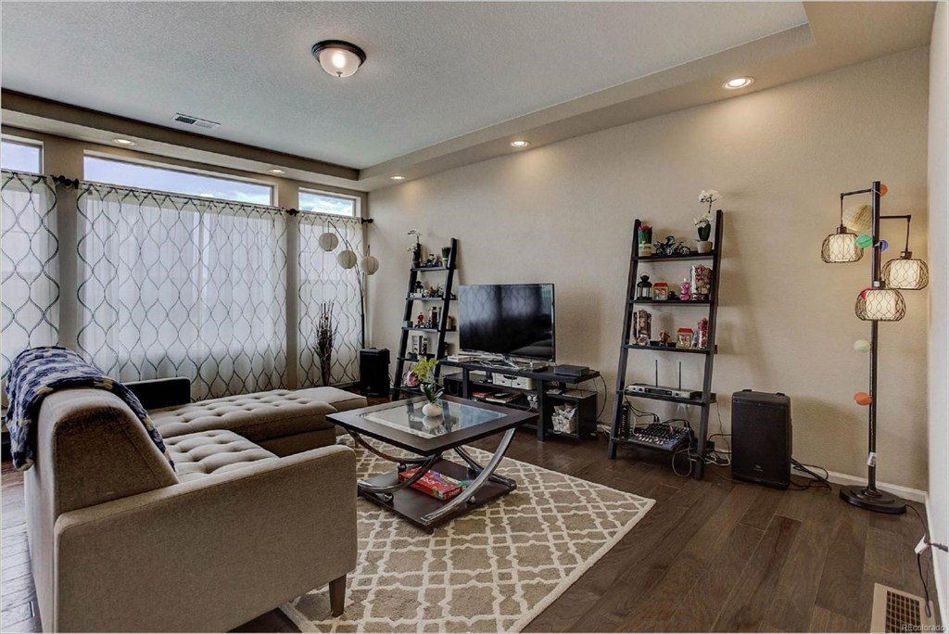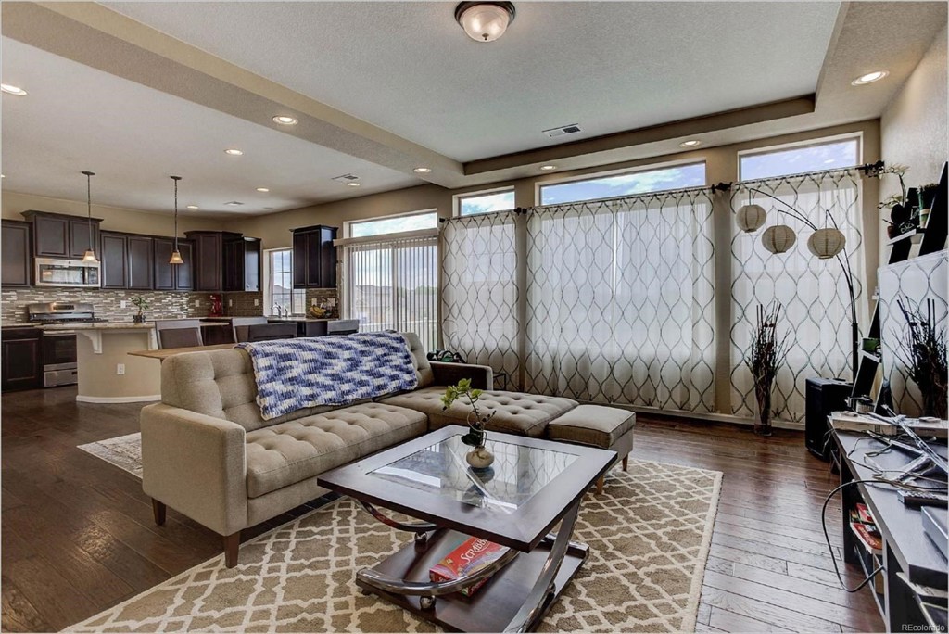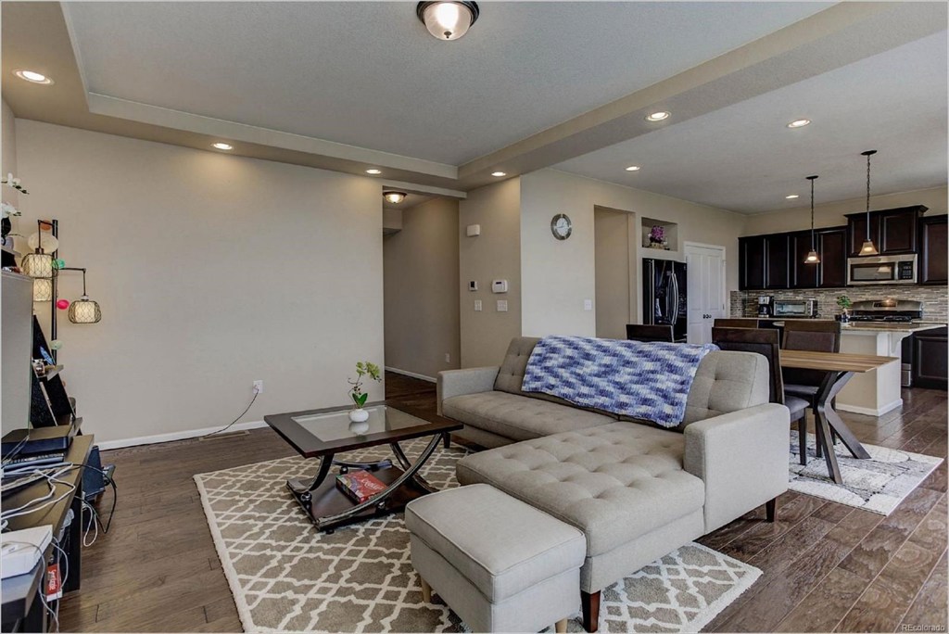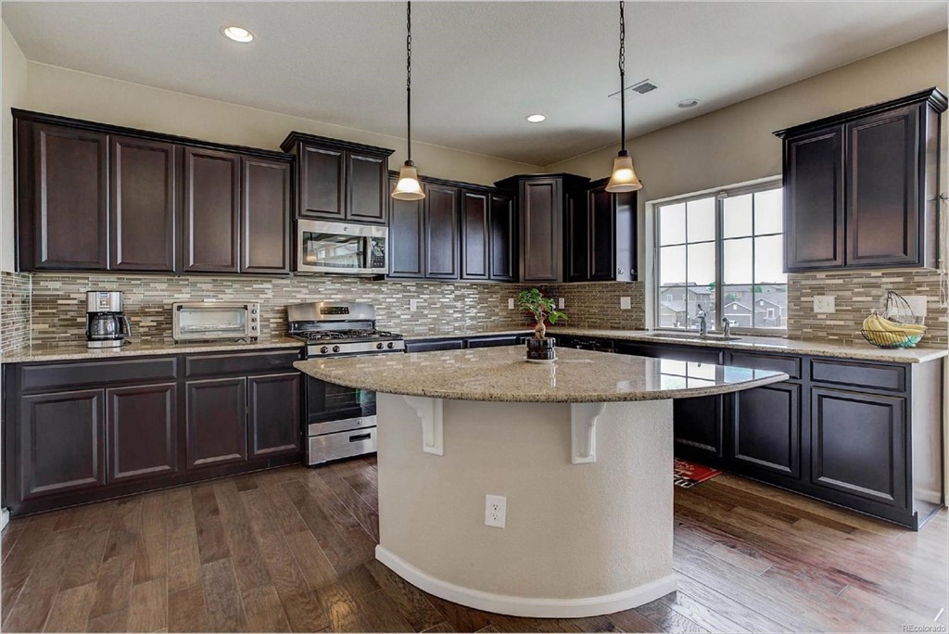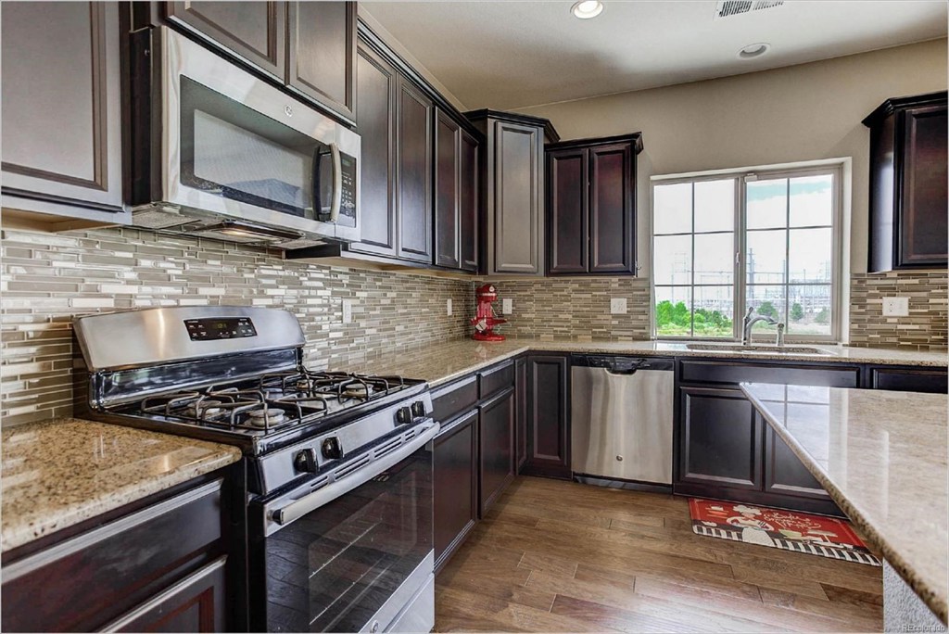4869 S Biloxi Way
Aurora, CO 80016 — Arapahoe County — Tollgate Crossing NeighborhoodResidential $436,000 Sold Listing# 8909701
3 beds 3 baths 2722.00 sqft Lot size: 5928.00 sqft $222.45/sqft 0.14 acres 2016 build
Updated: 08-26-2019 05:03pm
Property Description
Just over 2 years old, lightly lived in and well cared for Granby model with walkout basement. Backs to open space. Rich wood laminate flooring throughout main level, expresso cabinetry, slab granite countertops in kitchen and master bath. Spacious greatroom anchors the open living areas. The kitchen everyone wants-large curved island with seating in addition to large expanse of slab granite countertop space, glass backsplash, spacious walk-in pantry, stainless steel appl. including gas range/convection oven, microwave, refrigerator, dishwasher! Spacious master bedroom w/tray ceiling, walk-in closet and bath featuring European style shower with custom tile from ceiling to floor. Two secondary bedrooms and supersize loft plus laundry room (incl. washer and dryer) complete upper level. Professional landscaping, Trex deck, custom 34' x 19' patio and garden beds for your outdoor pleasure. Room to expand in the unfinished WOB. This one won't last so see it today!
Listing Details
- Property Type
- Residential
- Listing#
- 8909701
- Source
- REcolorado (Denver)
- Last Updated
- 08-26-2019 05:03pm
- Status
- Sold
- Status Conditions
- None Known
- Der PSF Total
- 160.18
- Off Market Date
- 07-21-2019 12:00am
Property Details
- Property Subtype
- Single Family Residence
- Sold Price
- $436,000
- Original Price
- $437,000
- List Price
- $436,000
- Location
- Aurora, CO 80016
- SqFT
- 2722.00
- Year Built
- 2016
- Acres
- 0.14
- Bedrooms
- 3
- Bathrooms
- 3
- Parking Count
- 1
- Levels
- Two
Map
Property Level and Sizes
- SqFt Lot
- 5928.00
- Lot Features
- Entrance Foyer, Granite Counters, Kitchen Island, Laminate Counters, Open Floorplan, Pantry, Walk-In Closet(s), Wired for Data
- Lot Size
- 0.14
- Foundation Details
- Slab
- Basement
- Bath/Stubbed,Full,Unfinished,Walk-Out Access
- Base Ceiling Height
- 9'
Financial Details
- PSF Total
- $160.18
- PSF Finished All
- $222.45
- PSF Finished
- $222.45
- PSF Above Grade
- $222.45
- Previous Year Tax
- 3540.00
- Year Tax
- 2018
- Is this property managed by an HOA?
- Yes
- Primary HOA Management Type
- Professionally Managed
- Primary HOA Name
- AMI
- Primary HOA Phone Number
- 720-683-9722
- Primary HOA Website
- www.amihoa.com
- Primary HOA Amenities
- Clubhouse,Pool
- Primary HOA Fees Included
- Maintenance Grounds, Recycling, Snow Removal, Trash
- Primary HOA Fees
- 35.00
- Primary HOA Fees Frequency
- Monthly
- Primary HOA Fees Total Annual
- 420.00
Interior Details
- Interior Features
- Entrance Foyer, Granite Counters, Kitchen Island, Laminate Counters, Open Floorplan, Pantry, Walk-In Closet(s), Wired for Data
- Appliances
- Convection Oven, Dishwasher, Disposal, Dryer, Gas Water Heater, Microwave, Oven, Refrigerator, Self Cleaning Oven, Sump Pump, Washer, Washer/Dryer
- Electric
- Central Air
- Flooring
- Carpet, Linoleum
- Cooling
- Central Air
- Heating
- Forced Air, Natural Gas
- Utilities
- Cable Available, Electricity Connected, Internet Access (Wired), Natural Gas Available, Natural Gas Connected
Exterior Details
- Features
- Garden, Maintenance Free Exterior, Private Yard
- Patio Porch Features
- Covered,Deck,Front Porch
- Water
- Public
- Sewer
- Public Sewer
Room Details
# |
Type |
Dimensions |
L x W |
Level |
Description |
|---|---|---|---|---|---|
| 1 | Bathroom (1/2) | - |
- |
Main |
Pedestal sink |
| 2 | Bathroom (Full) | - |
- |
Upper |
|
| 3 | Bedroom | - |
15.00 x 9.00 |
Upper |
Carpet |
| 4 | Bedroom | - |
12.00 x 9.00 |
Upper |
Carpet |
| 5 | Dining Room | - |
15.00 x 8.00 |
Main |
Wood laminate floor, slider to deck |
| 6 | Kitchen | - |
15.00 x 11.00 |
Main |
Slab granite countertops, lg. curved island w/seating, stainless steel appls., gas stove, expresso cabinets, glass backsplash, walk-in pantry, wood laminate flooring |
| 7 | Great Room | - |
18.00 x 13.00 |
Main |
Wood laminate floor, recessed lighting, 4 lg. windows |
| 8 | Laundry | - |
9.00 x 7.00 |
Upper |
Window, washer & dryer |
| 9 | Loft | - |
18.00 x 15.00 |
Upper |
Carpet |
| 10 | Master Bedroom | - |
15.00 x 12.00 |
Upper |
Carpet, walk-in closet, en suite bath |
| 11 | Bathroom (3/4) | - |
- |
Upper |
Master bath, slab granite countertop, European style shower (8'6"x5'6"), double sinks |
| 12 | Master Bathroom | - |
- |
Master Bath |
Garage & Parking
- Parking Spaces
- 1
- Parking Features
- Garage, Concrete, Oversized
| Type | # of Spaces |
L x W |
Description |
|---|---|---|---|
| Garage (Attached) | 2 |
- |
2.5 car |
Exterior Construction
- Roof
- Composition
- Construction Materials
- Frame, Other, Vinyl Siding
- Architectural Style
- Contemporary
- Exterior Features
- Garden, Maintenance Free Exterior, Private Yard
- Window Features
- Double Pane Windows, Window Coverings
- Security Features
- Smoke Detector(s)
- Builder Name
- Oakwood Homes, LLC
- Builder Source
- Public Records
Land Details
- PPA
- 3114285.71
- Road Surface Type
- Paved
Schools
- Elementary School
- Buffalo Trail
- Middle School
- Fox Ridge
- High School
- Cherokee Trail
Walk Score®
Contact Agent
executed in 1.557 sec.




