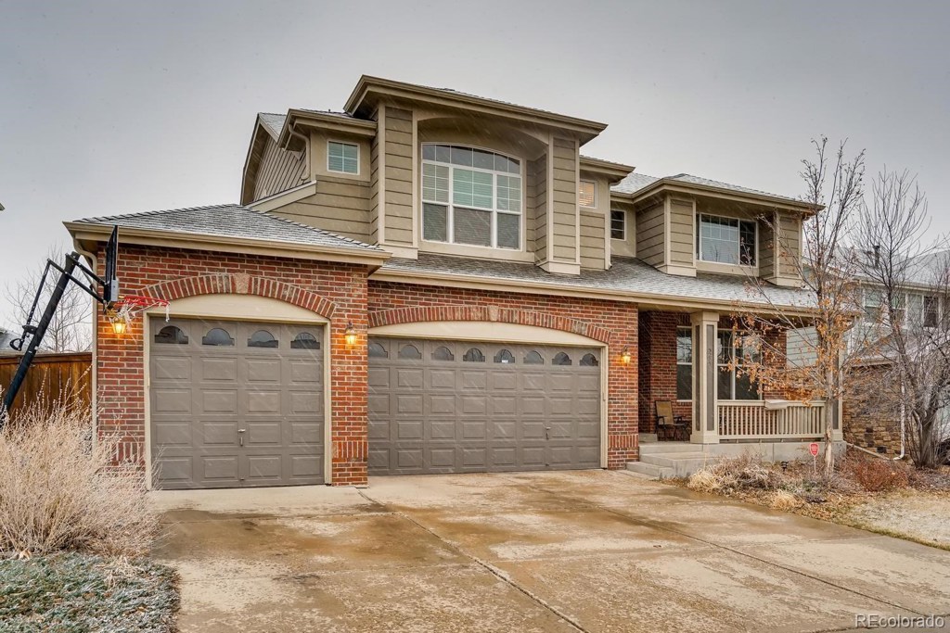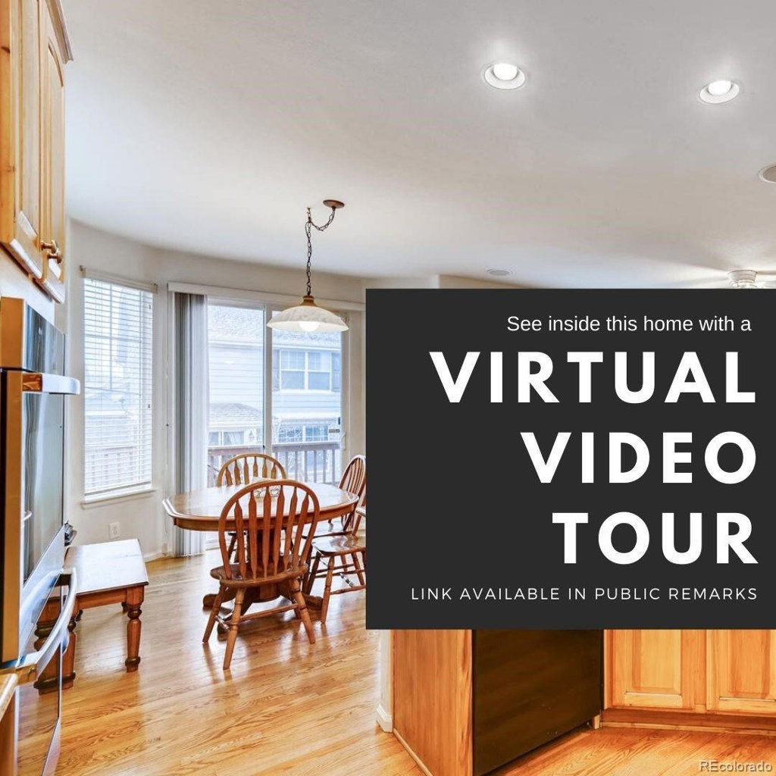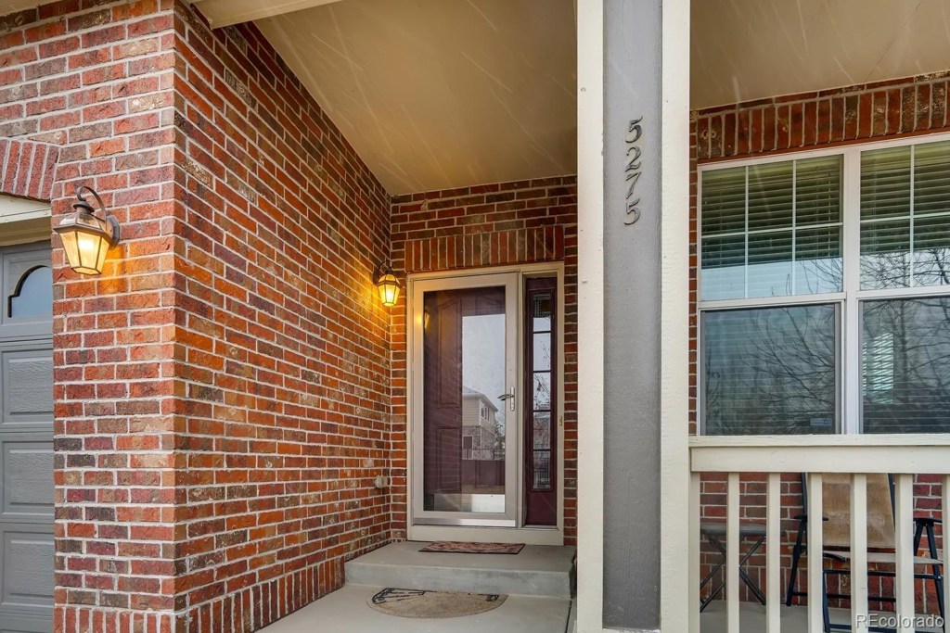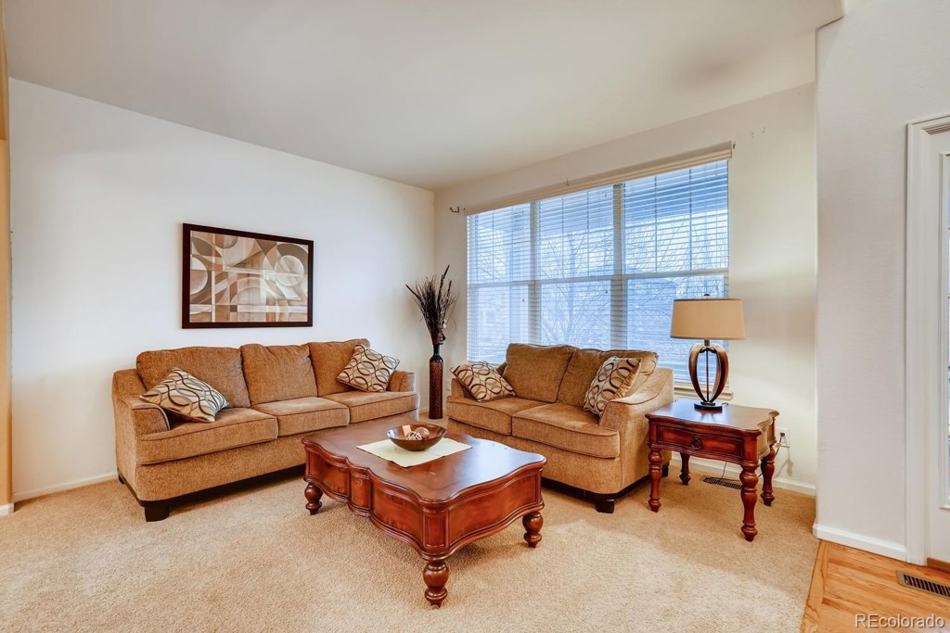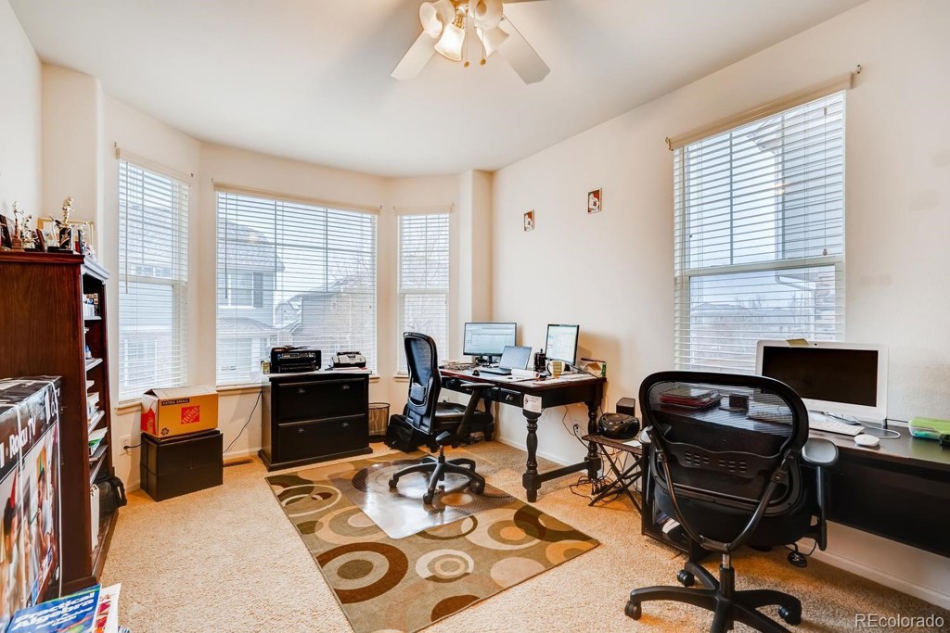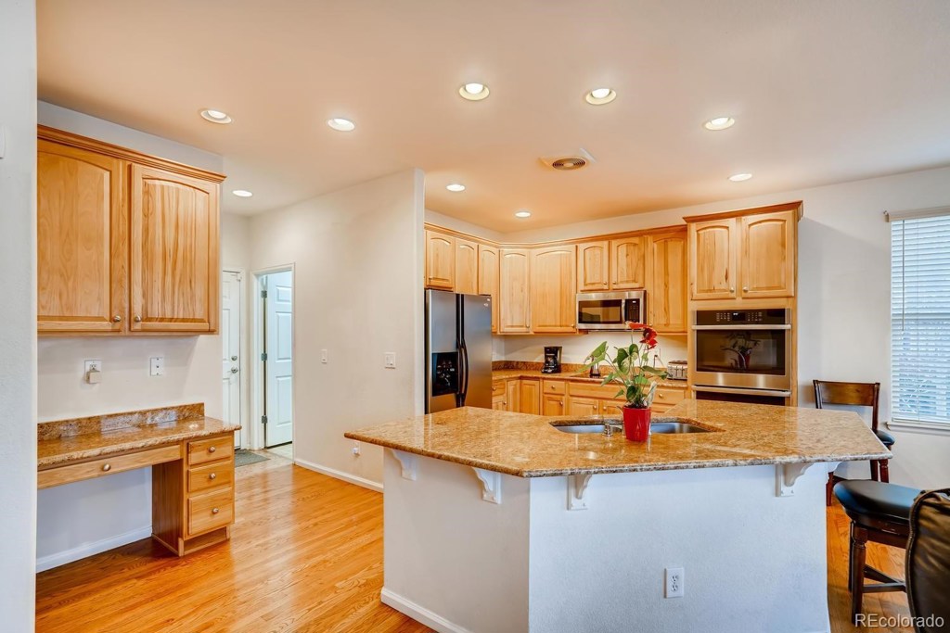5275 S Haleyville Way
Aurora, CO 80016 — Arapahoe County — Tollgate Crossing NeighborhoodResidential $545,000 Expired Listing# 9190549
6 beds 5 baths 4476.00 sqft Lot size: 6970.00 sqft 0.16 acres 2006 build
Property Description
This spacious home boasts four bedrooms and three full baths upstairs, a main floor study, 3 car garage and finished basement! Take a virtual video tour now https://tours.mediamaxphotography.com/1569568 In person showings will resume at a later date. Welcome inside the grand entry and image entertaining guests in the formal living and dining rooms. Bright kitchen features gleaming hardwood floors and rich cabinets with 42” uppers and roll out shelves in the lowers, plus a lazy susan in the corner, adorned with slab granite countertops. Stainless steel double ovens microwave make cooking easier and the walk-in pantry offers additional storage. Open family room with gas fireplace flows into the eating space with access to the elevated deck overlooking the fully fenced backyard. Upstairs master with French door access hosts a large walk-in closet and generous five piece bath with separate vanities and tile floors. Two secondary bedrooms with private vanity utilize the jack and Jill bath and the fourth bedroom is an en suite with private full bath. Garden level basement offers a fifth bedroom with adjacent 3/4 bath and a flex room that is currently an exercise area. The rec room offers ample space for games and media plus a wet bar for convenience. Central air, newer furnace, located in a pool community in the Cherry Creek School District near shopping and restaurants.
Listing Details
- Property Type
- Residential
- Listing#
- 9190549
- Source
- REcolorado (Denver)
- Last Updated
- 04-27-2020 10:19am
- Status
- Expired
- Der PSF Total
- 121.76
- Off Market Date
- 04-27-2020 12:00am
Property Details
- Property Subtype
- Single Family Residence
- Sold Price
- $545,000
- Original Price
- $545,000
- List Price
- $545,000
- Location
- Aurora, CO 80016
- SqFT
- 4476.00
- Year Built
- 2006
- Acres
- 0.16
- Bedrooms
- 6
- Bathrooms
- 5
- Parking Count
- 1
- Levels
- Two
Map
Property Level and Sizes
- SqFt Lot
- 6970.00
- Lot Features
- Ceiling Fan(s), Five Piece Bath, Granite Counters, Pantry, Walk-In Closet(s), Wet Bar
- Lot Size
- 0.16
- Foundation Details
- Slab
- Basement
- Daylight,Finished
Financial Details
- PSF Total
- $121.76
- PSF Finished
- $123.67
- PSF Above Grade
- $175.13
- Previous Year Tax
- 4511.00
- Year Tax
- 2018
- Is this property managed by an HOA?
- Yes
- Primary HOA Management Type
- Professionally Managed
- Primary HOA Name
- Advanced Management, LLC
- Primary HOA Phone Number
- 720-633-9722
- Primary HOA Amenities
- Clubhouse,Park,Playground,Pool
- Primary HOA Fees Included
- Maintenance Grounds, Maintenance Structure, Trash, Water
- Primary HOA Fees
- 150.00
- Primary HOA Fees Frequency
- Annually
- Primary HOA Fees Total Annual
- 150.00
Interior Details
- Interior Features
- Ceiling Fan(s), Five Piece Bath, Granite Counters, Pantry, Walk-In Closet(s), Wet Bar
- Appliances
- Cooktop, Dishwasher, Disposal, Double Oven, Microwave, Refrigerator
- Laundry Features
- In Unit
- Electric
- Central Air
- Flooring
- Carpet, Linoleum, Tile, Wood
- Cooling
- Central Air
- Heating
- Forced Air, Natural Gas
Exterior Details
- Features
- Private Yard
- Patio Porch Features
- Deck
- Water
- Public
- Sewer
- Public Sewer
Room Details
# |
Type |
Dimensions |
L x W |
Level |
Description |
|---|---|---|---|---|---|
| 1 | Master Bathroom (Full) | - |
- |
Upper |
Five piece bath with large floor tiles |
| 2 | Bathroom (Full) | - |
- |
Upper |
|
| 3 | Bathroom (Full) | - |
- |
Upper |
Jack & Jill Bath |
| 4 | Master Bedroom | - |
19.40 x 19.40 |
Upper |
French doors |
| 5 | Bedroom | - |
13.90 x 12.80 |
Upper |
|
| 6 | Bedroom | - |
14.10 x 10.11 |
Upper |
|
| 7 | Bedroom | - |
13.30 x 14.50 |
Upper |
|
| 8 | Bedroom | - |
10.70 x 13.00 |
Basement |
|
| 9 | Bedroom | - |
10.60 x 10.60 |
Basement |
|
| 10 | Bathroom (1/2) | - |
- |
Main |
|
| 11 | Bathroom (3/4) | - |
- |
Basement |
Tile floors |
| 12 | Living Room | - |
12.80 x 12.10 |
Main |
|
| 13 | Dining Room | - |
12.80 x 10.00 |
Main |
|
| 14 | Office | - |
10.10 x 14.10 |
Main |
|
| 15 | Family Room | - |
11.10 x 14.50 |
Main |
|
| 16 | Kitchen | - |
11.40 x 12.50 |
Main |
|
| 17 | Bonus Room | - |
11.40 x 12.50 |
Main |
Eating space |
| 18 | Laundry | - |
- |
Main |
|
| 19 | Exercise Room | - |
12.80 x 10.60 |
Basement |
Closet for mechanical access |
| 20 | Kitchen | - |
10.60 x 9.50 |
Basement |
|
| 21 | Great Room | - |
22.40 x 14.60 |
Basement |
Garage & Parking
- Parking Spaces
- 1
| Type | # of Spaces |
L x W |
Description |
|---|---|---|---|
| Garage (Attached) | 3 |
- |
Exterior Construction
- Roof
- Composition
- Construction Materials
- Frame
- Exterior Features
- Private Yard
- Security Features
- Security System
- Builder Name
- D.R. Horton, Inc
- Builder Source
- Public Records
Land Details
- PPA
- 3406250.00
- Road Surface Type
- Paved
Schools
- Elementary School
- Buffalo Trail
- Middle School
- Fox Ridge
- High School
- Cherokee Trail
Walk Score®
Listing Media
- Virtual Tour
- Click here to watch tour
Contact Agent
executed in 0.915 sec.



