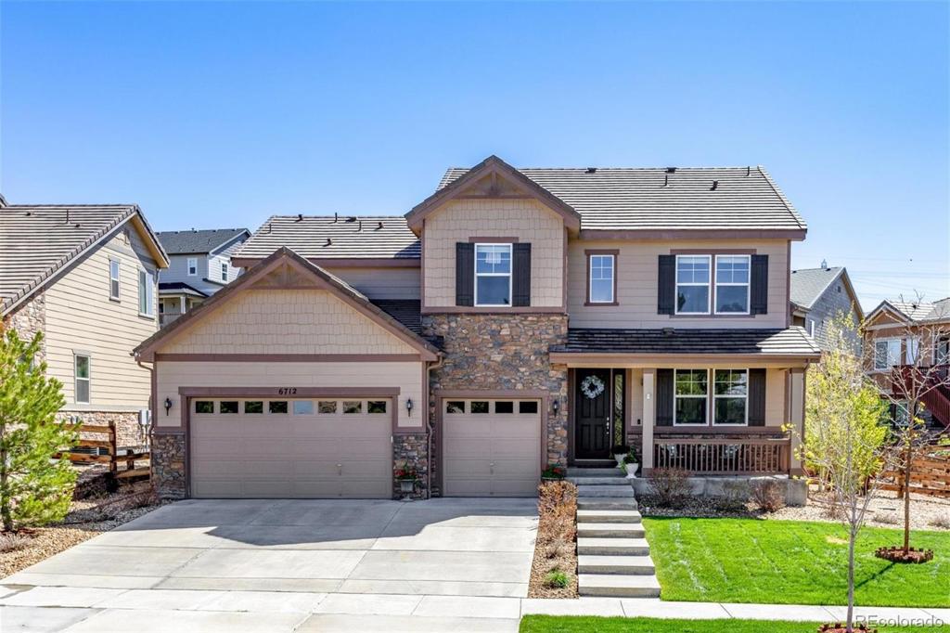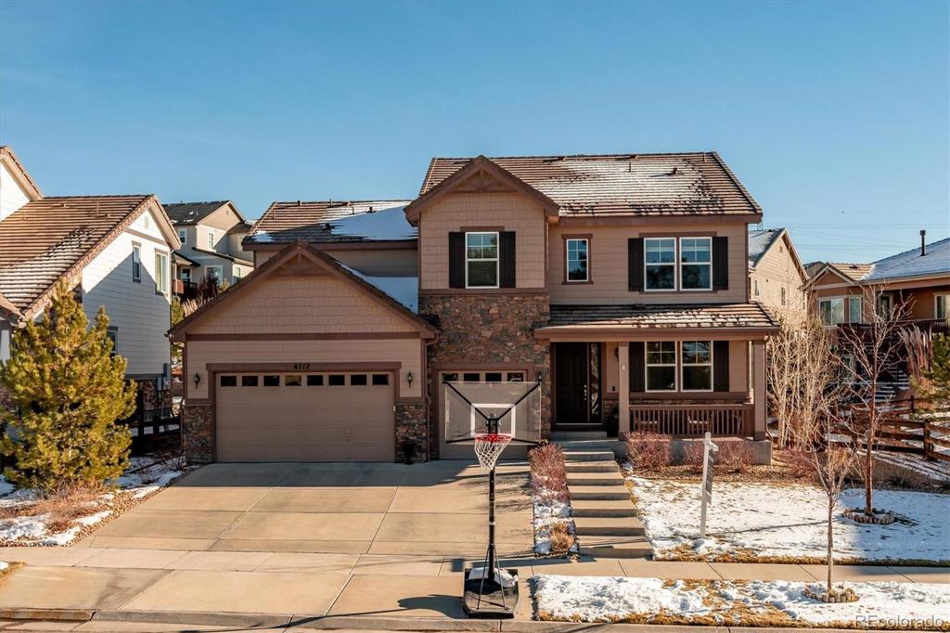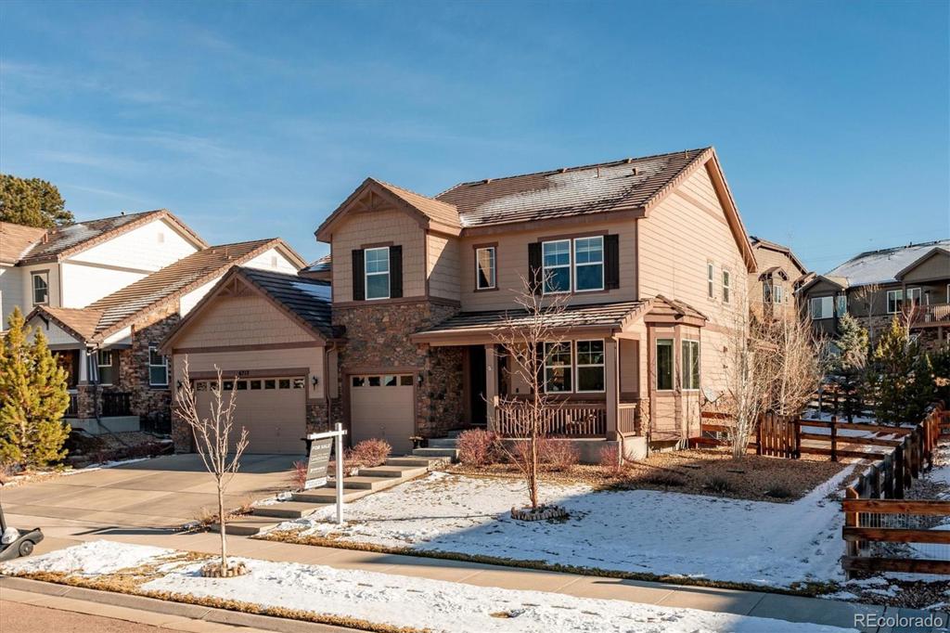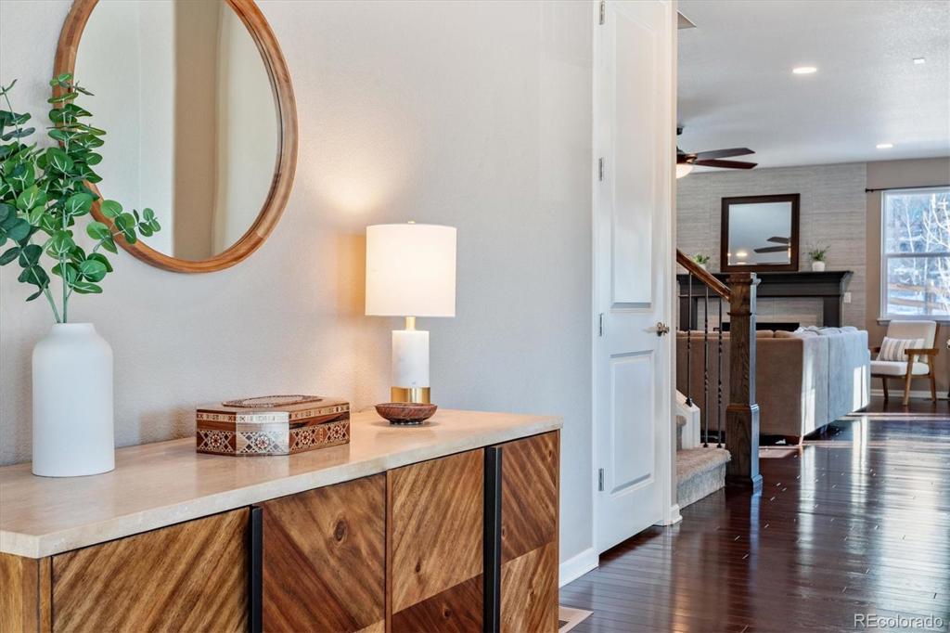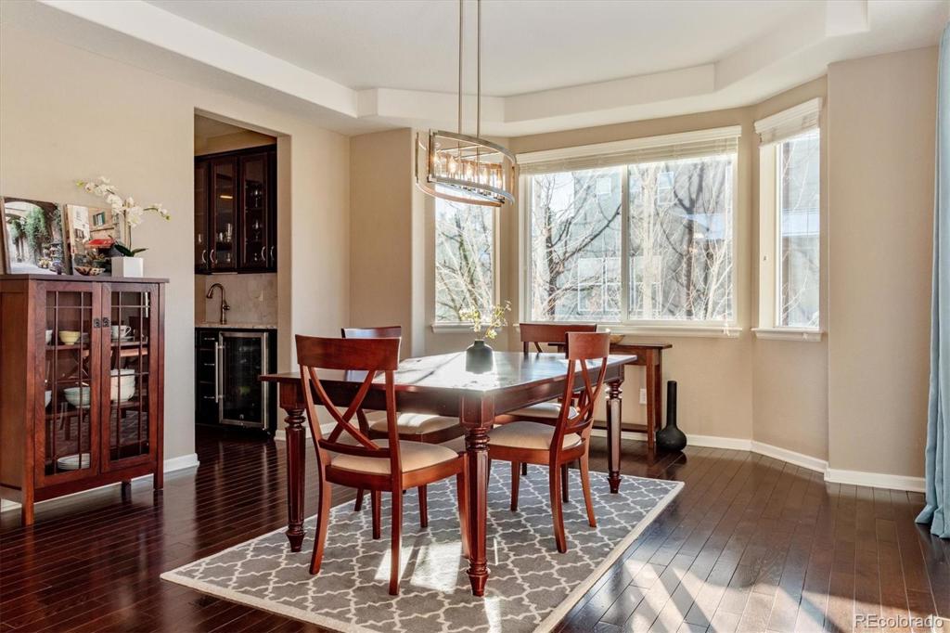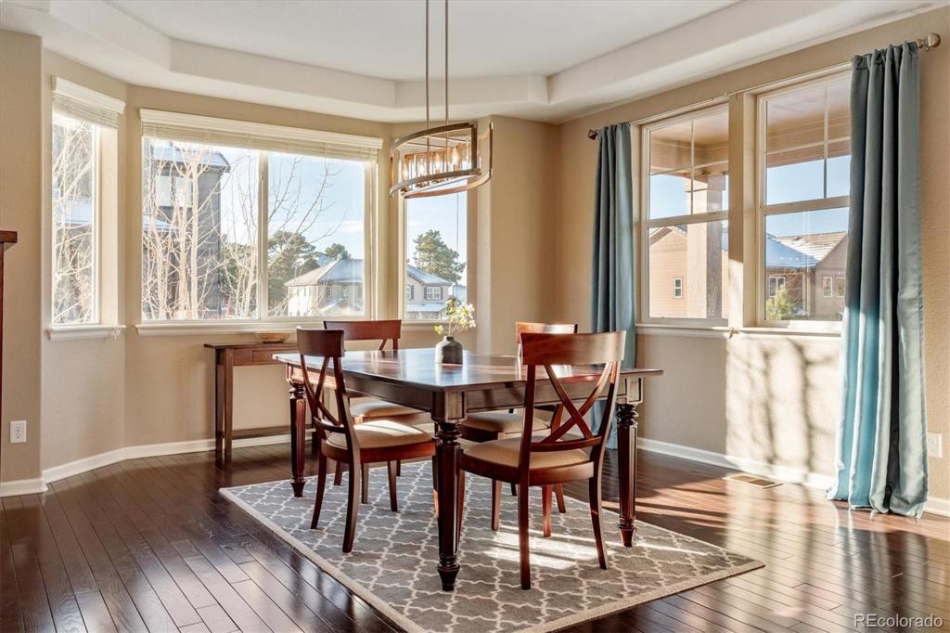6712 S Buchanan Court
Aurora, CO 80016 — Arapahoe County — Tallyns Reach NeighborhoodResidential $914,500 Sold Listing# 4042498
6 beds 5 baths 5385.00 sqft Lot size: 10310.00 sqft 0.24 acres 2015 build
Updated: 02-18-2023 12:12pm
Property Description
Welcome Home to this 6 bed (one on the main floor!), 5 bath home situated on a quiet cul-de-sac adorned with large ponderosa pines and lush landscaping all around. Walk in to find hardwood floors throughout the main, 9' ceilings, 8' doors, upgraded lighting and vaulted ceiling in the entry. The spacious dining area with bay window is connected to the entertainer's kitchen by a pass-through butler's pantry with glass front cabinets, secondary sink and wine fridge. The kitchen has a large island with seating, stainless steel appliances, gas cooktop with hood and eat-in kitchen area. Enjoy the large great room with fireplace and custom tile surround. Main floor bedroom currently used as an office with nearby full main floor bath. Main floor laundry. Upstairs you will find a large loft with a dedicated secondary office space, 2 secondary bedrooms that share a full bathroom as well as another guest bedroom with en suite 3/4 bath. The primary retreat rounds out the upper level with fully remodeled in 2021 bathroom including custom shower door and custom walk-in closet. Don't forget to check out the huge finished basement that is complete with a large rec room, another bedroom with full bath, bonus/theater room currently used as a gym and 3 separate storage areas. The large backyard has extensive professional landscaping with lots of trees for shade and privacy as well as a privacy wall, gas fire pit, stamped concrete patio that is partially covered, gas line for grilling, wiring for hot tub and outdoor television. Move in ready! Newer carpet! Close to Southlands Mall, shops and restaurants, E-470 access, 25 minutes to DEN, 20 minutes to the DTC and 15 minutes to Park Meadows mall!
Listing Details
- Property Type
- Residential
- Listing#
- 4042498
- Source
- REcolorado (Denver)
- Last Updated
- 02-18-2023 12:12pm
- Status
- Sold
- Status Conditions
- None Known
- Der PSF Total
- 169.82
- Off Market Date
- 02-03-2023 12:00am
Property Details
- Property Subtype
- Single Family Residence
- Sold Price
- $914,500
- Original Price
- $995,000
- List Price
- $914,500
- Location
- Aurora, CO 80016
- SqFT
- 5385.00
- Year Built
- 2015
- Acres
- 0.24
- Bedrooms
- 6
- Bathrooms
- 5
- Parking Count
- 1
- Levels
- Two
Map
Property Level and Sizes
- SqFt Lot
- 10310.00
- Lot Features
- Breakfast Nook, Ceiling Fan(s), Eat-in Kitchen, Entrance Foyer, Five Piece Bath, Granite Counters, Kitchen Island, Open Floorplan, Pantry, Primary Suite, Radon Mitigation System, Smoke Free, Utility Sink, Walk-In Closet(s)
- Lot Size
- 0.24
- Basement
- Finished,Full
- Base Ceiling Height
- 9'
Financial Details
- PSF Total
- $169.82
- PSF Finished
- $180.73
- PSF Above Grade
- $249.86
- Previous Year Tax
- 5929.00
- Year Tax
- 2021
- Is this property managed by an HOA?
- Yes
- Primary HOA Management Type
- Professionally Managed
- Primary HOA Name
- Tallyn's Reach Authority
- Primary HOA Phone Number
- 303-799-5710
- Primary HOA Website
- www.tallynsreach.com
- Primary HOA Amenities
- Clubhouse,Playground,Pool,Tennis Court(s)
- Primary HOA Fees Included
- Maintenance Grounds, Recycling, Trash
- Primary HOA Fees
- 220.00
- Primary HOA Fees Frequency
- Quarterly
- Primary HOA Fees Total Annual
- 1085.00
- Secondary HOA Management Type
- Professionally Managed
- Secondary HOA Name
- Tallyn's Reach Master
- Secondary HOA Phone Number
- 303-530-0700
- Secondary HOA Fees
- 205.00
- Secondary HOA Annual
- 205.00
- Secondary HOA Fees Frequency
- Annually
Interior Details
- Interior Features
- Breakfast Nook, Ceiling Fan(s), Eat-in Kitchen, Entrance Foyer, Five Piece Bath, Granite Counters, Kitchen Island, Open Floorplan, Pantry, Primary Suite, Radon Mitigation System, Smoke Free, Utility Sink, Walk-In Closet(s)
- Appliances
- Cooktop, Dishwasher, Disposal, Double Oven, Microwave, Range Hood, Refrigerator, Self Cleaning Oven, Sump Pump, Wine Cooler
- Electric
- Central Air
- Flooring
- Carpet, Tile, Wood
- Cooling
- Central Air
- Heating
- Forced Air
- Fireplaces Features
- Gas
Exterior Details
- Features
- Fire Pit, Gas Valve, Private Yard
- Patio Porch Features
- Covered,Front Porch,Patio
- Water
- Public
- Sewer
- Public Sewer
Garage & Parking
- Parking Spaces
- 1
- Parking Features
- Exterior Access Door, Oversized
Exterior Construction
- Roof
- Concrete
- Construction Materials
- Frame
- Exterior Features
- Fire Pit, Gas Valve, Private Yard
- Window Features
- Bay Window(s), Double Pane Windows, Window Treatments
- Security Features
- Carbon Monoxide Detector(s)
- Builder Name
- Richmond American Homes
- Builder Source
- Public Records
Land Details
- PPA
- 3810416.67
- Road Frontage Type
- Public Road
- Road Surface Type
- Paved
Schools
- Elementary School
- Coyote Hills
- Middle School
- Fox Ridge
- High School
- Cherokee Trail
Walk Score®
Contact Agent
executed in 1.468 sec.




