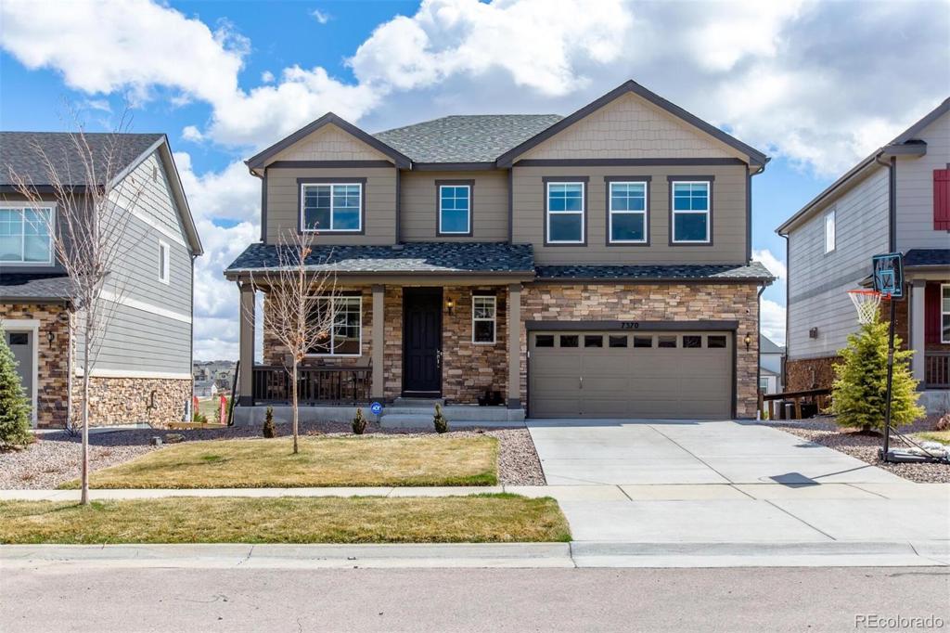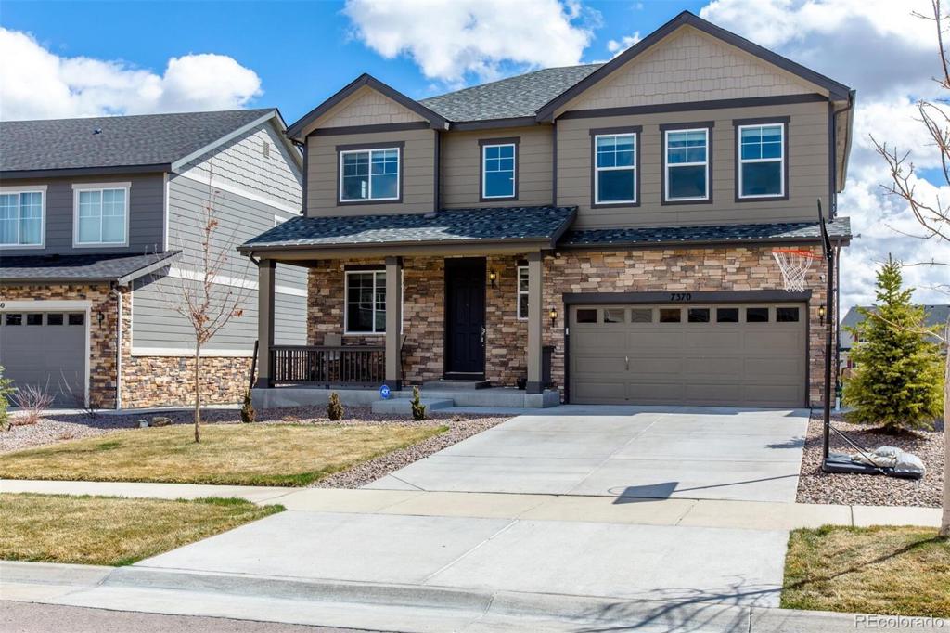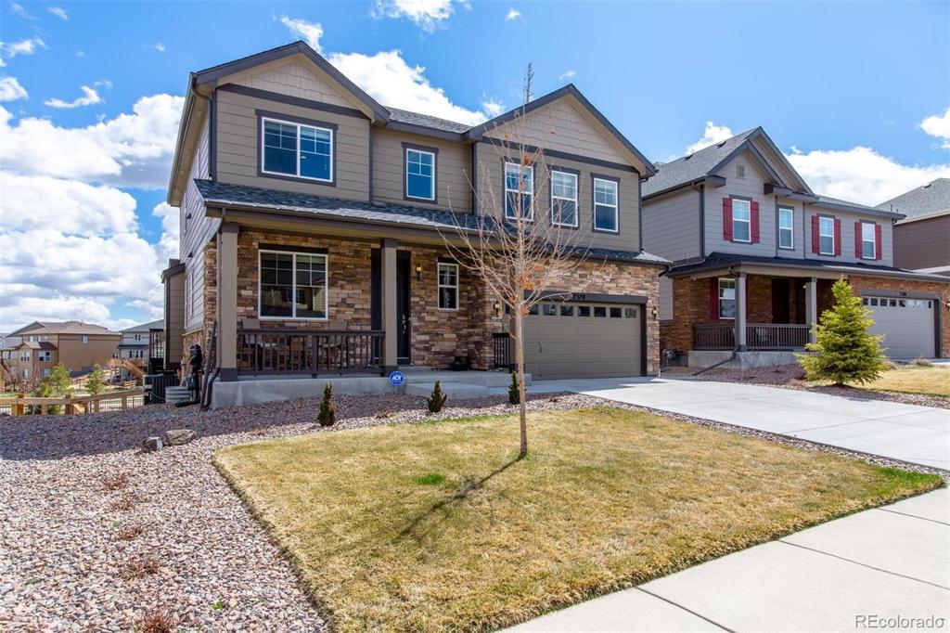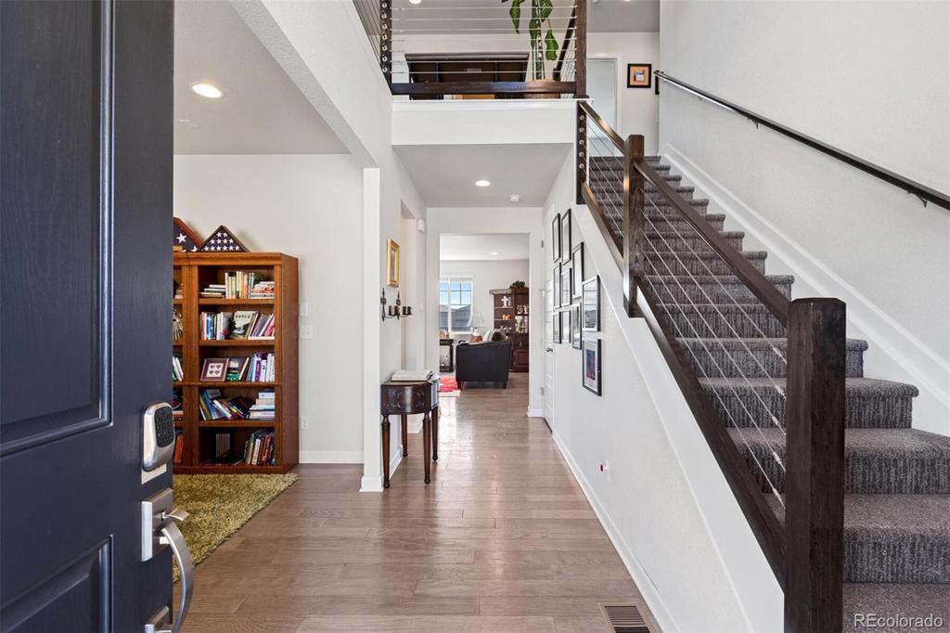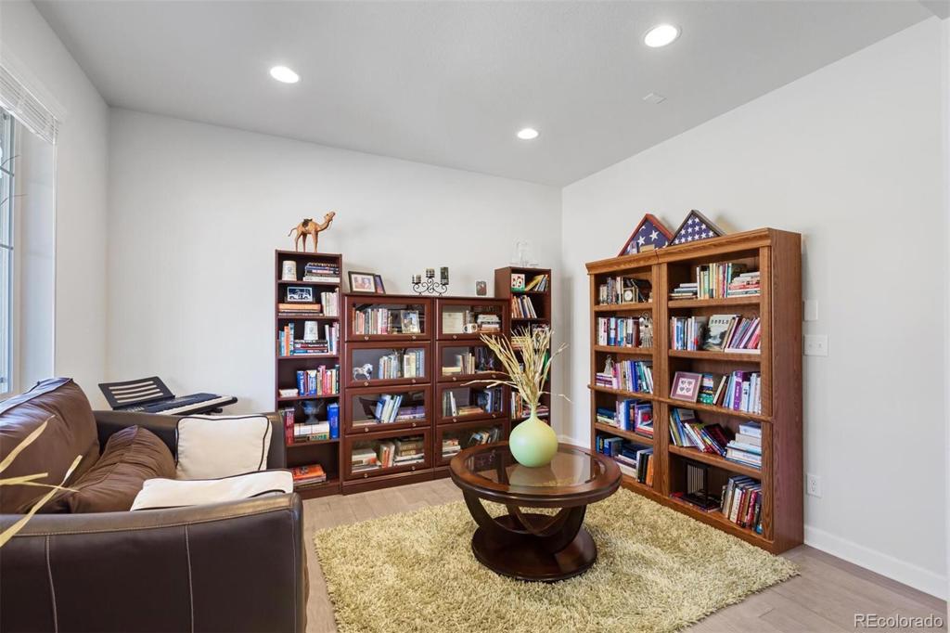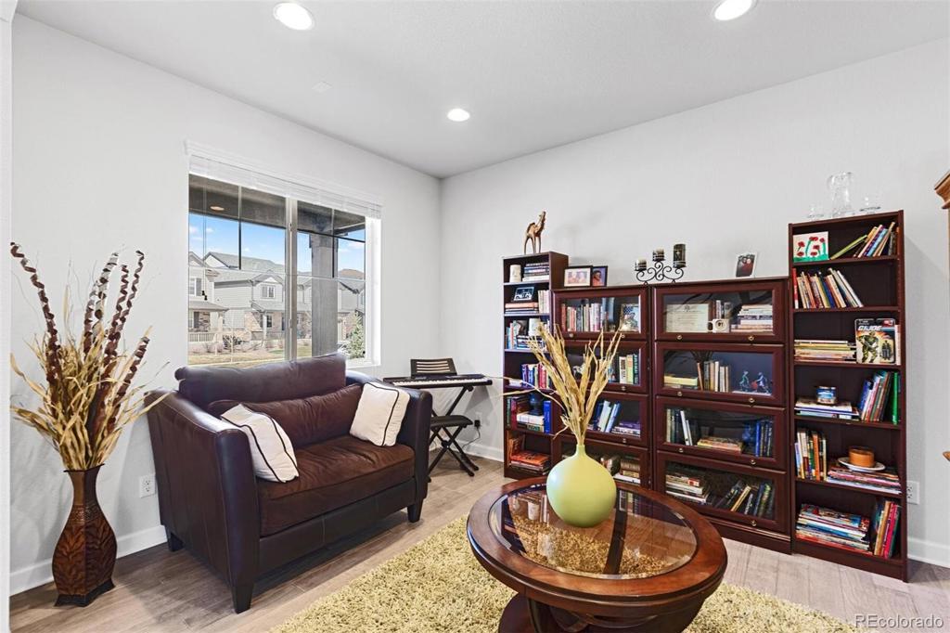7370 S Old Hammer Way
Aurora, CO 80016 — Arapahoe County — Serenity Ridge NeighborhoodResidential $605,000 Sold Listing# 4396170
3 beds 3 baths 3611.00 sqft Lot size: 6229.00 sqft 0.14 acres 2017 build
Updated: 05-26-2021 10:35am
Property Description
Welcome to this bright and beautiful home located minutes away from Shopping, Restaurants, and Entertainment. Light and Bright this open floor plan features a gourmet kitchen, custom cabinets throughout the entire home with soft close, backsplash, quartz countertops, entertainers island, stainless steel appliances, engineered hardwood floors, modern cable railing, cozy fireplace with slick in-wall conduct to hide TV cords, the house is wired for internet in every room, surround sound with volume control in (front room, living room, and balcony) gas hook up in the balcony, Large family room to entertain in, a private living room off the main entry, and much more. On the second floor, you'll find a spacious master retreat with coffered ceilings, 5 piece master bath with jacuzzi tub, two additional bedrooms, guest bath, and a large loft. The unfinished basement features 9' ceilings and allows you to customize to your liking. Minutes to Aurora Reservoir, Golf Course, and DIA.
Listing Details
- Property Type
- Residential
- Listing#
- 4396170
- Source
- REcolorado (Denver)
- Last Updated
- 05-26-2021 10:35am
- Status
- Sold
- Status Conditions
- None Known
- Der PSF Total
- 167.54
- Off Market Date
- 04-19-2021 12:00am
Property Details
- Property Subtype
- Single Family Residence
- Sold Price
- $605,000
- Original Price
- $575,000
- List Price
- $605,000
- Location
- Aurora, CO 80016
- SqFT
- 3611.00
- Year Built
- 2017
- Acres
- 0.14
- Bedrooms
- 3
- Bathrooms
- 3
- Parking Count
- 1
- Levels
- Two
Map
Property Level and Sizes
- SqFt Lot
- 6229.00
- Lot Features
- Breakfast Nook, Entrance Foyer, Five Piece Bath, High Ceilings, High Speed Internet, Kitchen Island, Master Suite, Open Floorplan, Pantry, Quartz Counters, Vaulted Ceiling(s), Walk-In Closet(s)
- Lot Size
- 0.14
- Foundation Details
- Slab
- Basement
- Daylight,Full,Sump Pump,Unfinished
Financial Details
- PSF Total
- $167.54
- PSF Finished
- $250.93
- PSF Above Grade
- $250.93
- Previous Year Tax
- 4354.00
- Year Tax
- 2019
- Is this property managed by an HOA?
- Yes
- Primary HOA Management Type
- Professionally Managed
- Primary HOA Name
- Advance HOA
- Primary HOA Phone Number
- 303-739-7270
- Primary HOA Amenities
- Park,Playground,Trail(s)
- Primary HOA Fees Included
- Maintenance Grounds, Trash
- Primary HOA Fees
- 100.00
- Primary HOA Fees Frequency
- Monthly
- Primary HOA Fees Total Annual
- 1200.00
Interior Details
- Interior Features
- Breakfast Nook, Entrance Foyer, Five Piece Bath, High Ceilings, High Speed Internet, Kitchen Island, Master Suite, Open Floorplan, Pantry, Quartz Counters, Vaulted Ceiling(s), Walk-In Closet(s)
- Appliances
- Cooktop, Dishwasher, Disposal, Microwave, Oven, Range Hood, Refrigerator, Self Cleaning Oven
- Electric
- Central Air
- Flooring
- Carpet, Tile, Wood
- Cooling
- Central Air
- Heating
- Forced Air, Natural Gas, Solar
- Fireplaces Features
- Family Room,Gas Log
- Utilities
- Electricity Available, Internet Access (Wired), Phone Available
Exterior Details
- Features
- Gas Grill, Private Yard
- Patio Porch Features
- Deck,Front Porch,Patio
- Lot View
- Plains
- Water
- Public
- Sewer
- Public Sewer
Garage & Parking
- Parking Spaces
- 1
- Parking Features
- Concrete
Exterior Construction
- Roof
- Composition
- Construction Materials
- Frame, Stone, Wood Siding
- Architectural Style
- Traditional
- Exterior Features
- Gas Grill, Private Yard
- Window Features
- Double Pane Windows, Window Coverings
- Security Features
- Carbon Monoxide Detector(s),Smoke Detector(s),Video Doorbell
- Builder Name
- Richmond American Homes
- Builder Source
- Public Records
Land Details
- PPA
- 4321428.57
- Road Surface Type
- Paved
Schools
- Elementary School
- Altitude
- Middle School
- Fox Ridge
- High School
- Cherokee Trail
Walk Score®
Listing Media
- Virtual Tour
- Click here to watch tour
Contact Agent
executed in 1.423 sec.




