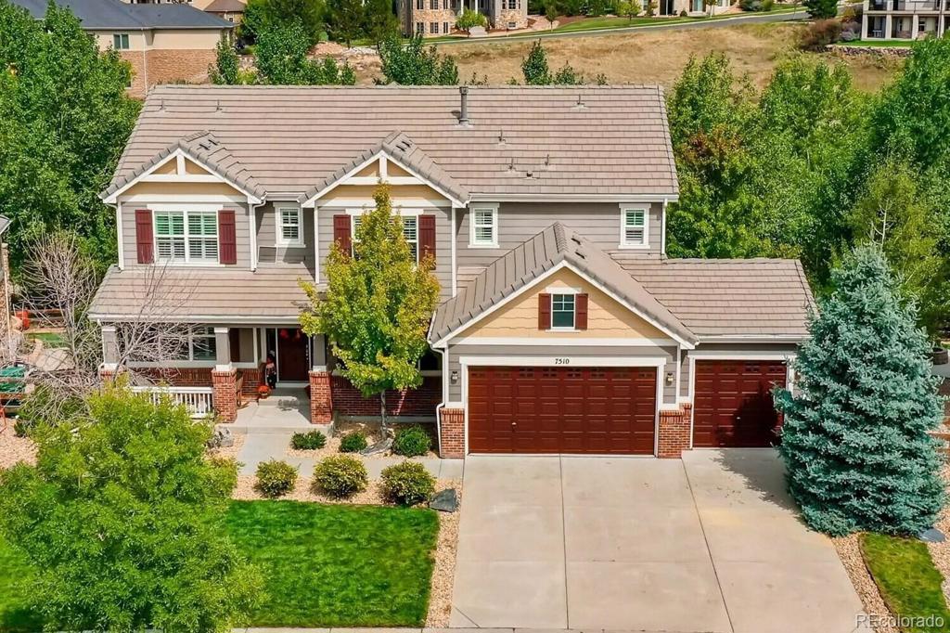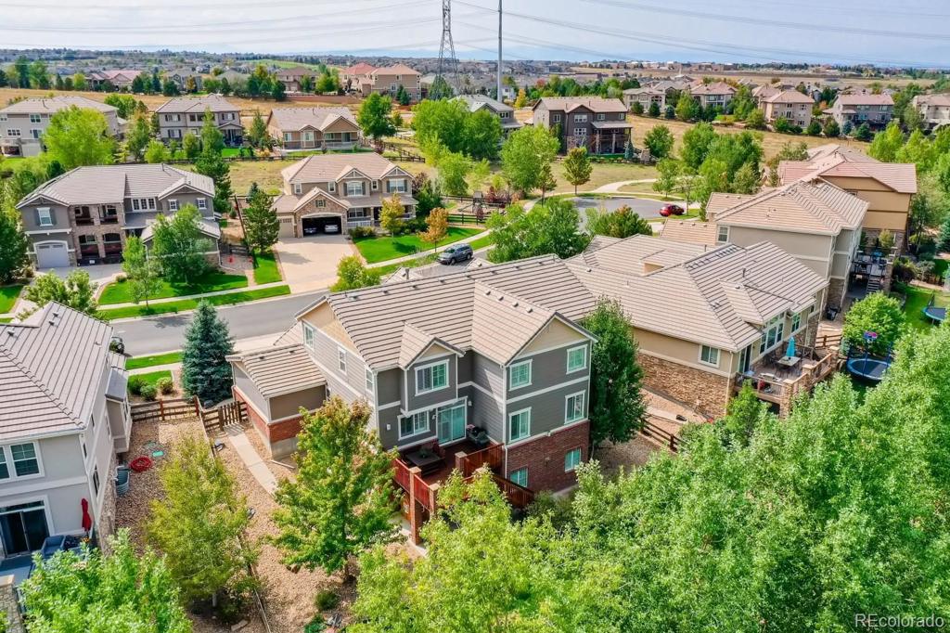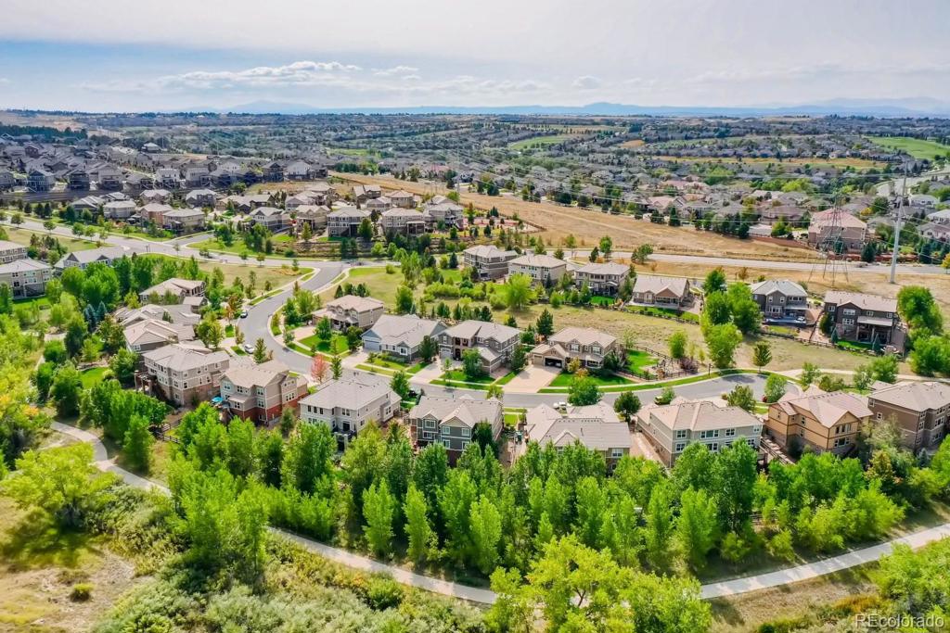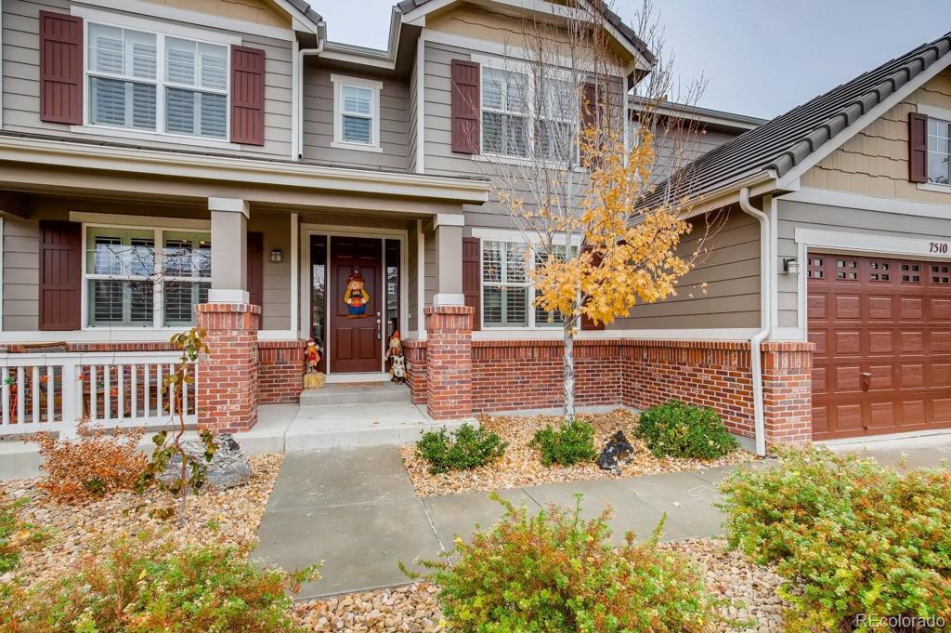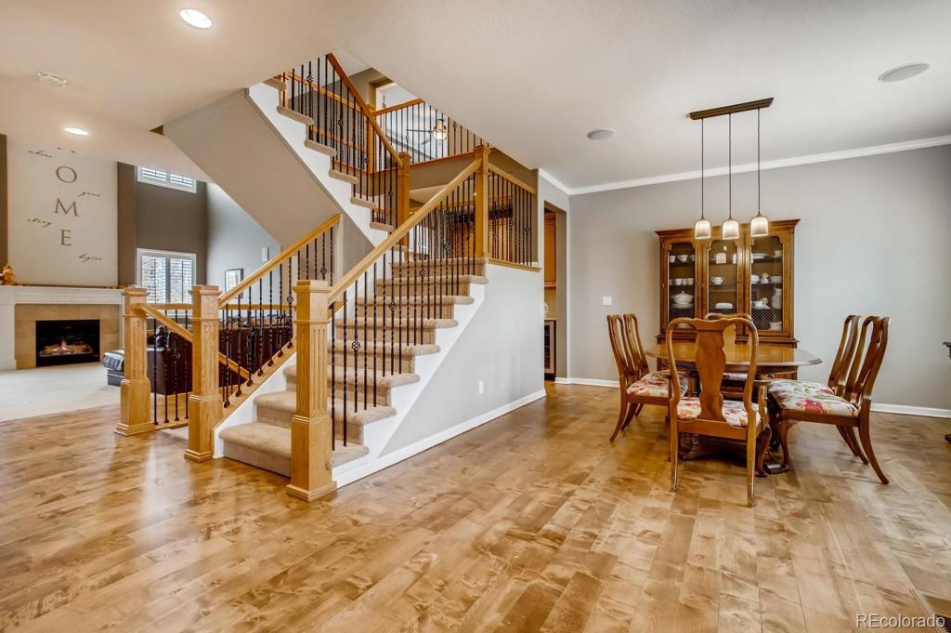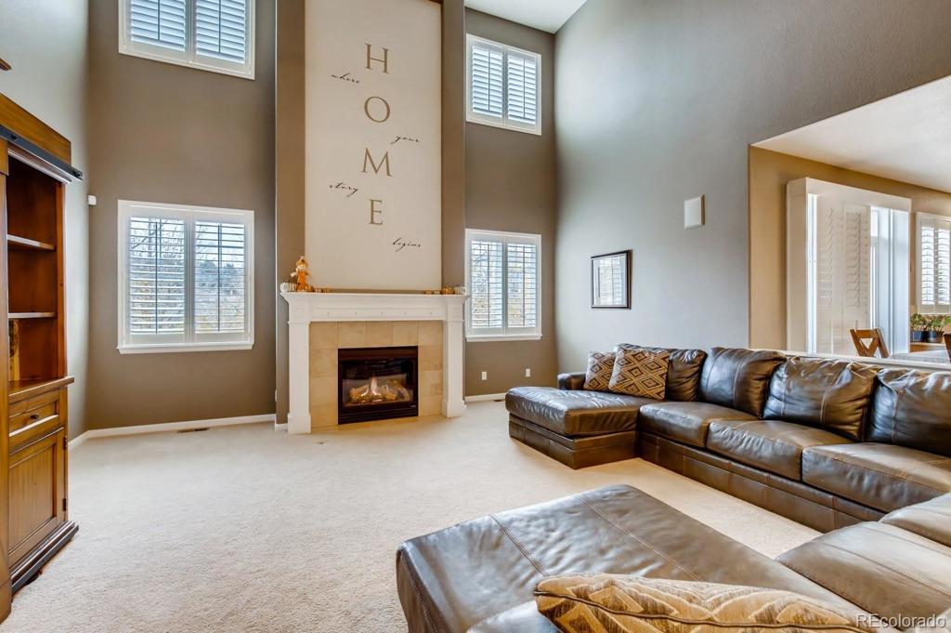7510 S Eaton Park Way
Aurora, CO 80016 — Arapahoe County — Tallyns Reach NeighborhoodResidential $755,000 Sold Listing# 6426896
6 beds 5 baths 4737.00 sqft Lot size: 10367.00 sqft 0.24 acres 2007 build
Updated: 03-30-2021 06:07pm
Property Description
Live the lifestyle you deserve in one of the most sought after communities, Tallyns Reach. Need more space to work from home, this is it! Six bedroom, 5 baths on a fabulous lot in a cul-de-sac backing to open space, walking/biking trails and mountain views. Solid refinished hardwood floors with French doors that lead you to the private study on the main level. Home is complete with Norman plantation shutters, surround sound, eight foot doors throughout, a beautiful wrought iron stair case and 20' ceiling in the family room with fireplace. This gourmet kitchen has an enormous slab granite island with upgraded 42" maple cabinetry, stainless steel appliances, cook top (gas rough in), double ovens and a window over the sink to view the back yard. Access the elevated deck from the breakfast nook and appreciate the combination of interior and outdoor living with open space views. Formal dining room is complete with a butler pantry, wine cooler and slab granite. Laundry/mud room has cabs and utility sink with plenty of workable space. The master retreat offers an en-suite five-piece master bath with large soaking tub, spacious shower, walk-in California Closet, coffered ceiling and surround sound. Two secondary bedrooms with Jack N Jill Dual sink, 4th bedroom with bath. Finished walk-out basement is complete with upgraded cabs wet bar, microwave, wine cooler and high top sitting bar. Family room with fireplace is adjacent to covered patio for entertaining indoor and outdoor. Media room is complete with projector and screen for those movie nights at home. Two additional bedrooms and a full bath will add that extra space for guests. Cherry Creek school district, miles of biking/walking trails, tennis courts, playground, community pool and HOA plans events for homeowners.
Listing Details
- Property Type
- Residential
- Listing#
- 6426896
- Source
- REcolorado (Denver)
- Last Updated
- 03-30-2021 06:07pm
- Status
- Sold
- Status Conditions
- None Known
- Der PSF Total
- 159.38
- Off Market Date
- 11-29-2020 12:00am
Property Details
- Property Subtype
- Single Family Residence
- Sold Price
- $755,000
- Original Price
- $759,900
- List Price
- $755,000
- Location
- Aurora, CO 80016
- SqFT
- 4737.00
- Year Built
- 2007
- Acres
- 0.24
- Bedrooms
- 6
- Bathrooms
- 5
- Parking Count
- 1
- Levels
- Two
Map
Property Level and Sizes
- SqFt Lot
- 10367.00
- Lot Features
- Breakfast Nook, Ceiling Fan(s), Corian Counters, Eat-in Kitchen, Five Piece Bath, Granite Counters, High Ceilings, Jack & Jill Bath, Kitchen Island, Master Suite, Smoke Free, Sound System, Tile Counters, Vaulted Ceiling(s), Walk-In Closet(s), Wet Bar, Wired for Data
- Lot Size
- 0.24
- Foundation Details
- Structural
- Basement
- Finished,Walk-Out Access
- Base Ceiling Height
- 9
Financial Details
- PSF Total
- $159.38
- PSF Finished
- $163.03
- PSF Above Grade
- $244.57
- Previous Year Tax
- 6841.00
- Year Tax
- 2019
- Is this property managed by an HOA?
- Yes
- Primary HOA Management Type
- Professionally Managed
- Primary HOA Name
- Tallyns Reach Master-HOA
- Primary HOA Phone Number
- 303-779-5710
- Primary HOA Website
- www.tallynsreach.com
- Primary HOA Amenities
- Clubhouse,Playground,Pool,Tennis Court(s),Trail(s)
- Primary HOA Fees Included
- Recycling, Sewer, Trash
- Primary HOA Fees
- 185.00
- Primary HOA Fees Frequency
- Annually
- Primary HOA Fees Total Annual
- 985.00
- Secondary HOA Management Type
- Professionally Managed
- Secondary HOA Name
- Tallyns Reach Metro District
- Secondary HOA Phone Number
- 303-779-5710
- Secondary HOA Website
- www.tallynsreachmetrodistrict.com
- Secondary HOA Fees
- 200.00
- Secondary HOA Annual
- 800.00
- Secondary HOA Fees Frequency
- Quarterly
Interior Details
- Interior Features
- Breakfast Nook, Ceiling Fan(s), Corian Counters, Eat-in Kitchen, Five Piece Bath, Granite Counters, High Ceilings, Jack & Jill Bath, Kitchen Island, Master Suite, Smoke Free, Sound System, Tile Counters, Vaulted Ceiling(s), Walk-In Closet(s), Wet Bar, Wired for Data
- Appliances
- Bar Fridge, Cooktop, Dishwasher, Disposal, Double Oven, Dryer, Gas Water Heater, Microwave, Refrigerator, Sump Pump, Washer, Wine Cooler
- Electric
- Central Air
- Flooring
- Carpet, Tile, Wood
- Cooling
- Central Air
- Heating
- Forced Air
- Fireplaces Features
- Basement,Family Room
Exterior Details
- Features
- Gas Valve
- Patio Porch Features
- Deck,Front Porch,Patio
- Lot View
- Mountain(s)
- Water
- Public
- Sewer
- Public Sewer
Garage & Parking
- Parking Spaces
- 1
- Parking Features
- 220 Volts
Exterior Construction
- Roof
- Cement Shake
- Construction Materials
- Brick, Cement Siding, Frame
- Architectural Style
- Traditional
- Exterior Features
- Gas Valve
- Window Features
- Double Pane Windows, Window Coverings
- Security Features
- Carbon Monoxide Detector(s),Security System
- Builder Name
- Richmond American Homes
Land Details
- PPA
- 3145833.33
- Road Frontage Type
- Public Road
- Road Responsibility
- Public Maintained Road
- Road Surface Type
- Paved
Schools
- Elementary School
- Black Forest Hills
- Middle School
- Fox Ridge
- High School
- Cherokee Trail
Walk Score®
Listing Media
- Virtual Tour
- Click here to watch tour
Contact Agent
executed in 1.509 sec.




