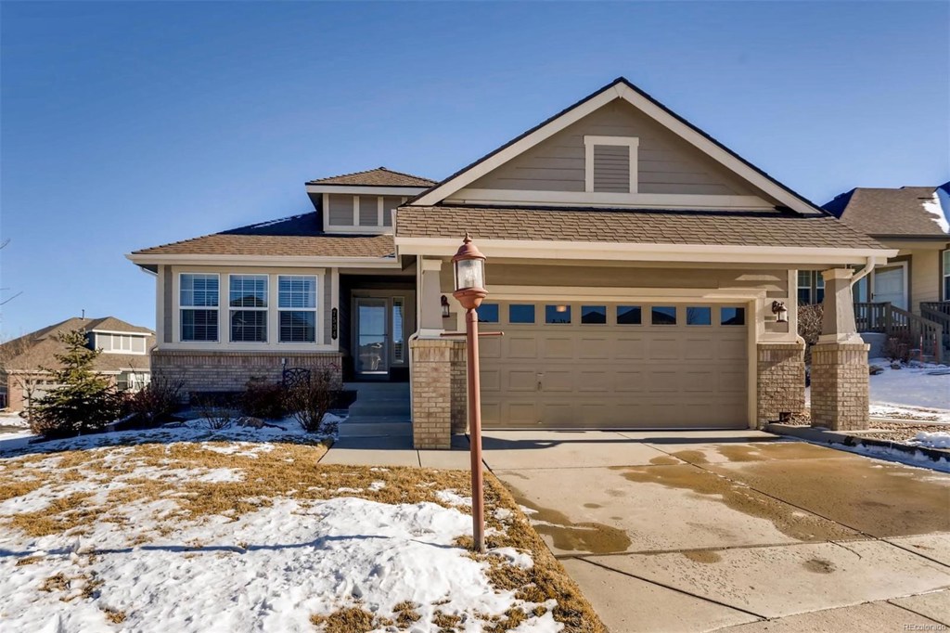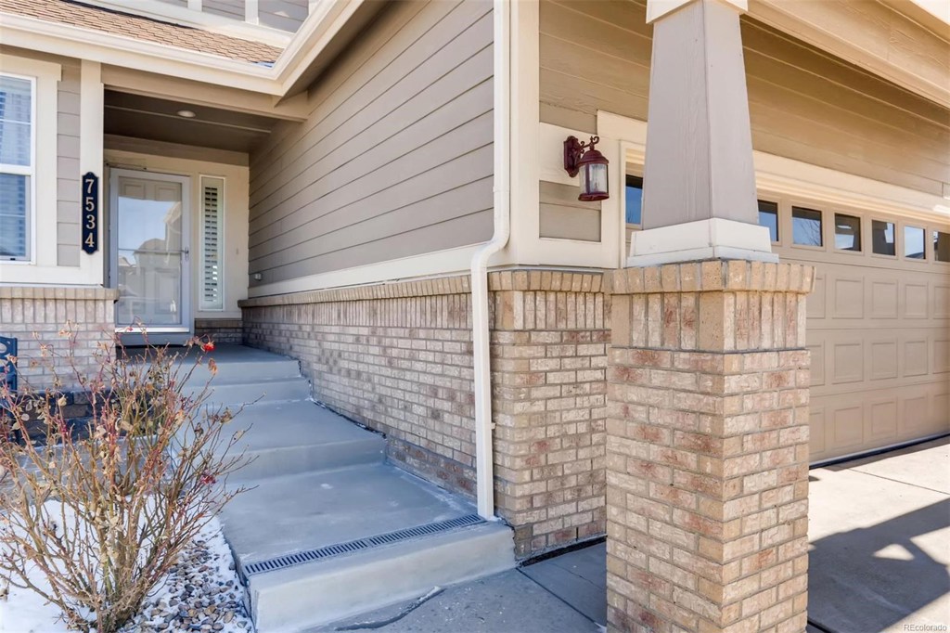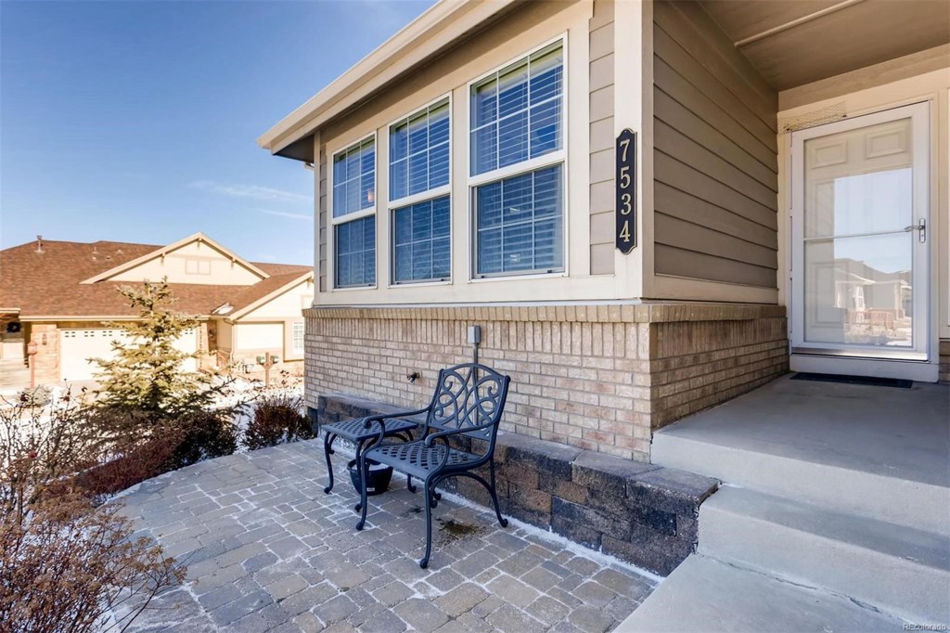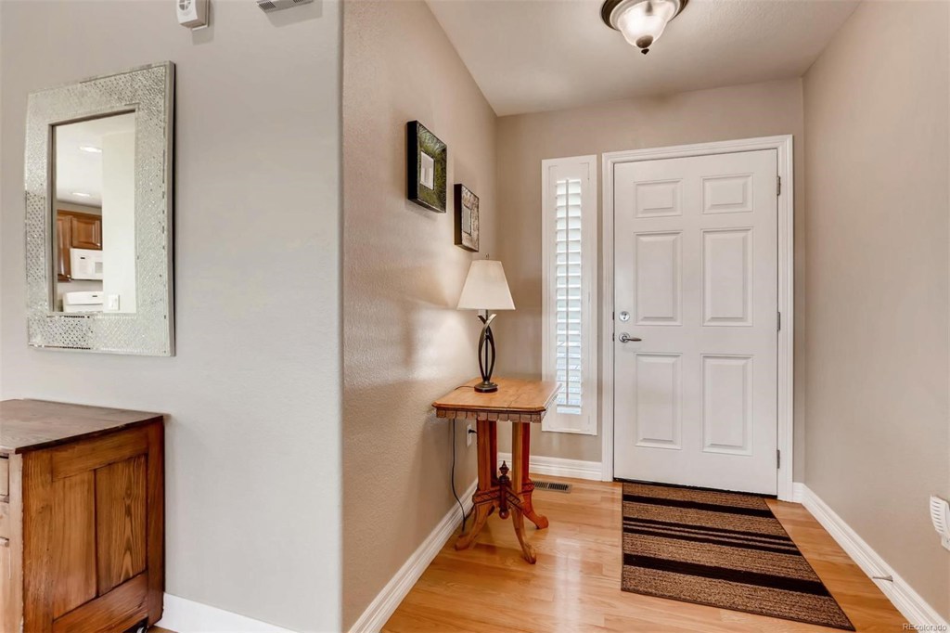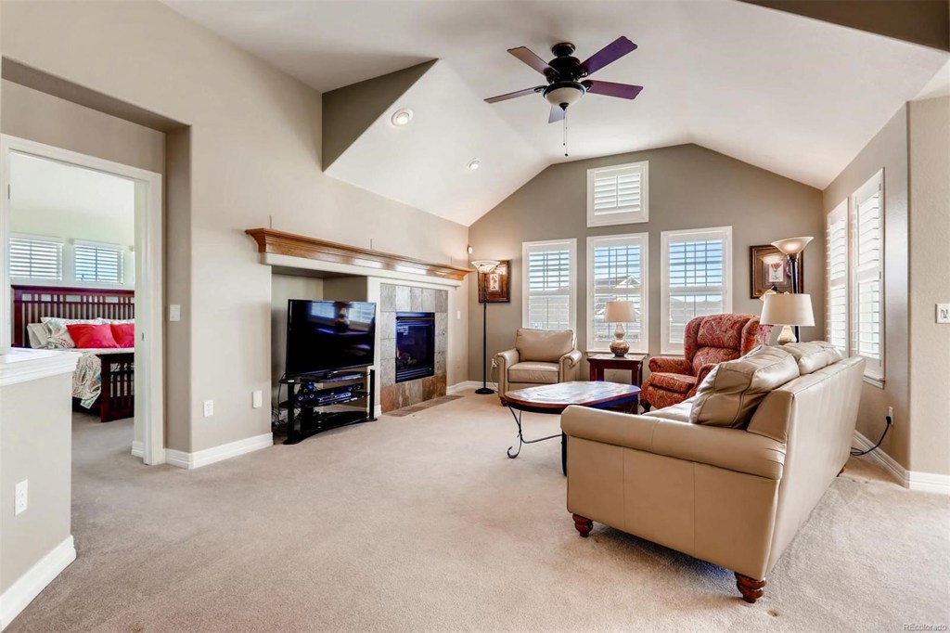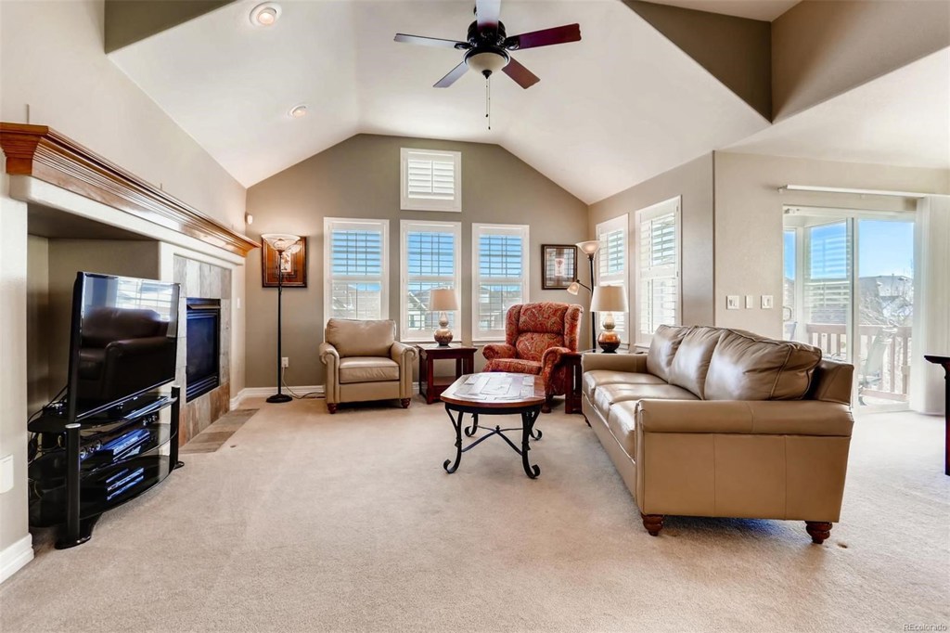7534 S Addison Way
Aurora, CO 80016 — Arapahoe County — Heritage Eagle Bend NeighborhoodCondominium $430,000 Sold Listing# 5258500
2 beds 2 baths 2827.00 sqft Lot size: 6613.00 sqft $248.99/sqft 0.15 acres 2006 build
Updated: 03-11-2019 04:31pm
Property Description
Rare Traditions stand-alone home. This beautiful home has a stunning kitchen with slab granite countertops, cherry cabinets with crown molding, all kitchen appliances including a gas stove, refrigerator, and microwave. Washer and Dryer are included. The hardwood floors extend from the entry way through the kitchen. Plantation shutters in the main living area make the sunlight easy to manage. You’ll love the extended stone patios in the front and back of the house for just enjoying a cup of coffee or entertaining friends. The unfinished basement makes an ideal craft area and storage or is easily finished for more living area. Be sure to tour the community clubhouse and see the restaurant, meeting rooms, pools, and exercise facilities. This is the perfect 55+ adult community.
Listing Details
- Property Type
- Condominium
- Listing#
- 5258500
- Source
- REcolorado (Denver)
- Last Updated
- 03-11-2019 04:31pm
- Status
- Sold
- Status Conditions
- None Known
- Der PSF Total
- 152.10
- Off Market Date
- 02-13-2019 12:00am
Property Details
- Property Subtype
- Multi-Family
- Sold Price
- $430,000
- Original Price
- $445,000
- List Price
- $430,000
- Location
- Aurora, CO 80016
- SqFT
- 2827.00
- Year Built
- 2006
- Acres
- 0.15
- Bedrooms
- 2
- Bathrooms
- 2
- Parking Count
- 1
- Levels
- One
Map
Property Level and Sizes
- SqFt Lot
- 6613.00
- Lot Features
- Master Suite, Central Vacuum, Eat-in Kitchen, Granite Counters, Open Floorplan, Pantry, Tile Counters, Vaulted Ceiling(s), Walk-In Closet(s)
- Lot Size
- 0.15
- Foundation Details
- Slab
- Basement
- Interior Entry/Standard,Partial,Unfinished
- Common Walls
- End Unit
Financial Details
- PSF Total
- $152.10
- PSF Finished All
- $248.99
- PSF Finished
- $248.99
- PSF Above Grade
- $248.99
- Previous Year Tax
- 3322.00
- Year Tax
- 2017
- Is this property managed by an HOA?
- Yes
- Primary HOA Management Type
- Professionally Managed
- Primary HOA Name
- Heritage Eagle Bend
- Primary HOA Phone Number
- 303-693-7788
- Primary HOA Website
- www.heritageeaglebend.com
- Primary HOA Amenities
- Clubhouse,Gated,Golf Course,Pool
- Primary HOA Fees Included
- Exterior Maintenance w/out Roof, Maintenance Grounds, Road Maintenance, Snow Removal, Trash
- Primary HOA Fees
- 271.00
- Primary HOA Fees Frequency
- Monthly
- Primary HOA Fees Total Annual
- 5460.00
- Secondary HOA Management Type
- Professionally Managed
- Secondary HOA Name
- Traditions at Heritage Eagle Bend
- Secondary HOA Phone Number
- 303-693-7788
- Secondary HOA Website
- www.heritageeaglebend.com
- Secondary HOA Fees
- 184.00
- Secondary HOA Annual
- 2208.00
- Secondary HOA Fees Frequency
- Monthly
Interior Details
- Interior Features
- Master Suite, Central Vacuum, Eat-in Kitchen, Granite Counters, Open Floorplan, Pantry, Tile Counters, Vaulted Ceiling(s), Walk-In Closet(s)
- Appliances
- Dishwasher, Disposal, Dryer, Microwave, Oven, Refrigerator, Washer, Washer/Dryer
- Laundry Features
- In Unit
- Electric
- Central Air
- Flooring
- Carpet, Tile, Wood
- Cooling
- Central Air
- Heating
- Forced Air, Natural Gas
- Fireplaces Features
- Gas,Gas Log,Great Room
- Utilities
- Electricity Connected, Natural Gas Available, Natural Gas Connected
Exterior Details
- Patio Porch Features
- Covered,Front Porch,Patio
- Water
- Public
- Sewer
- Public Sewer
Garage & Parking
- Parking Spaces
- 1
- Parking Features
- Garage
Exterior Construction
- Roof
- Composition
- Construction Materials
- Brick, Frame, Wood Siding
- Window Features
- Double Pane Windows, Window Coverings
- Builder Name
- Lennar
- Builder Source
- Public Records
Land Details
- PPA
- 2866666.67
- Road Surface Type
- Paved
Schools
- Elementary School
- Coyote Hills
- Middle School
- Fox Ridge
- High School
- Cherokee Trail
Walk Score®
Contact Agent
executed in 0.879 sec.



