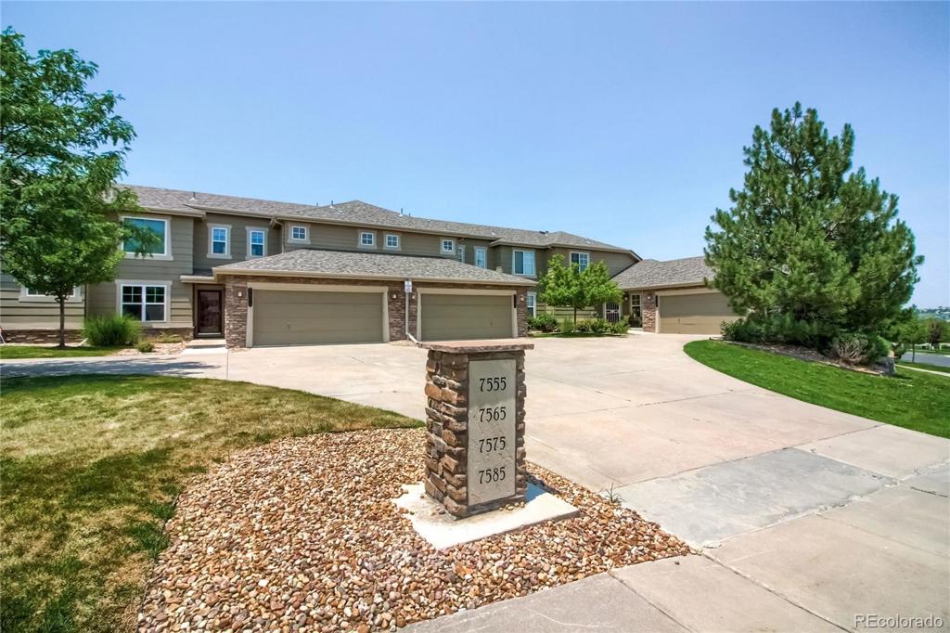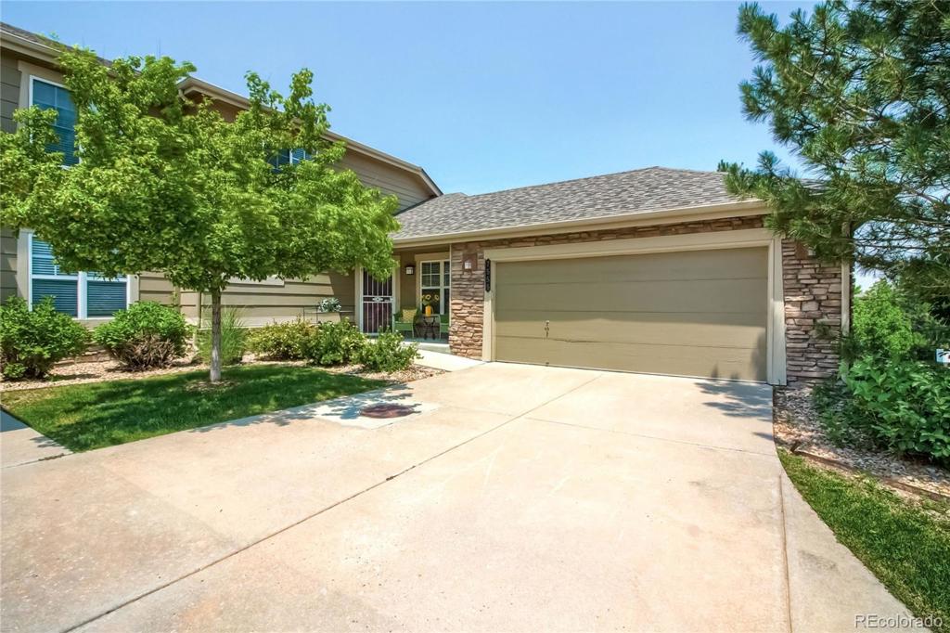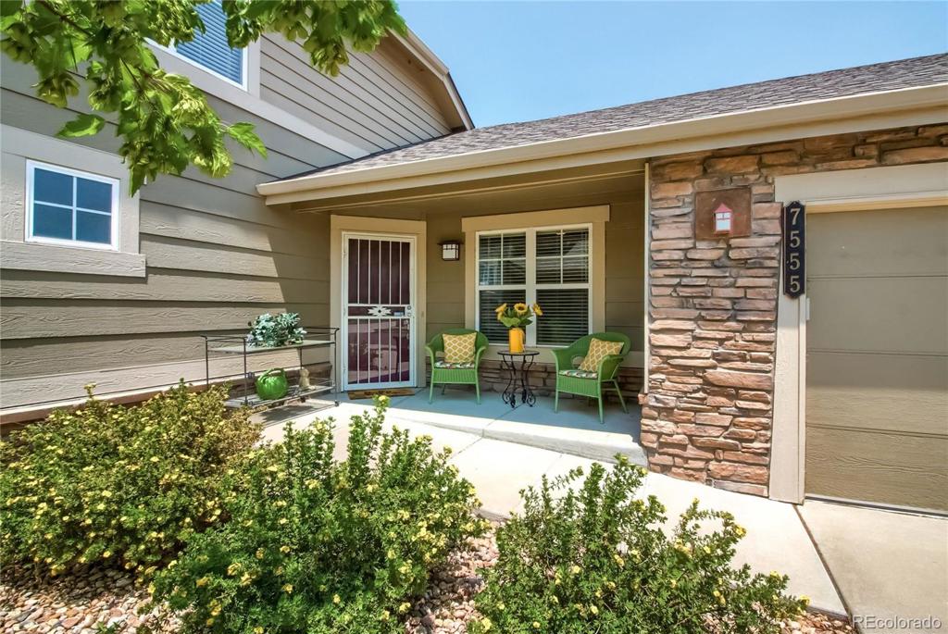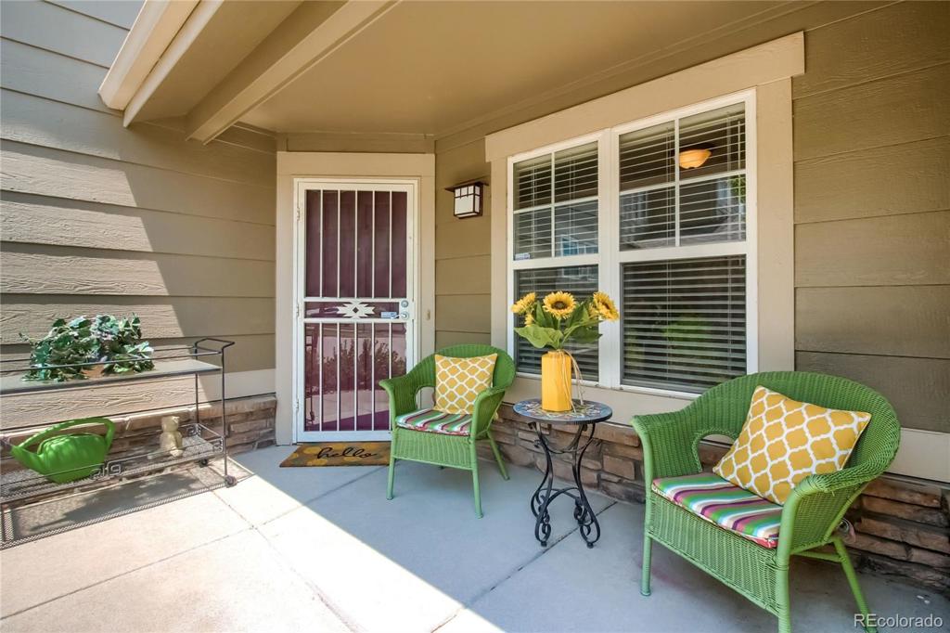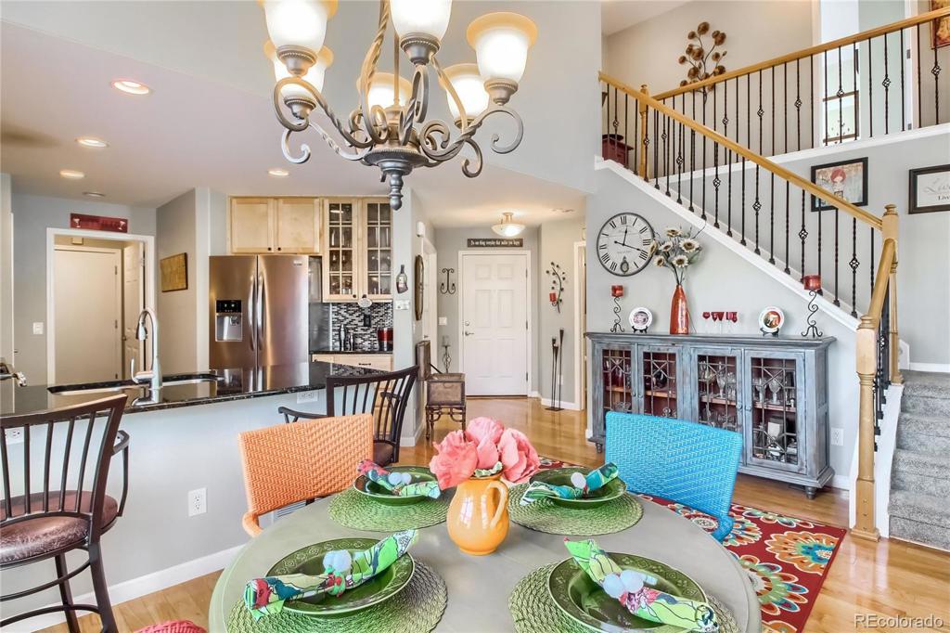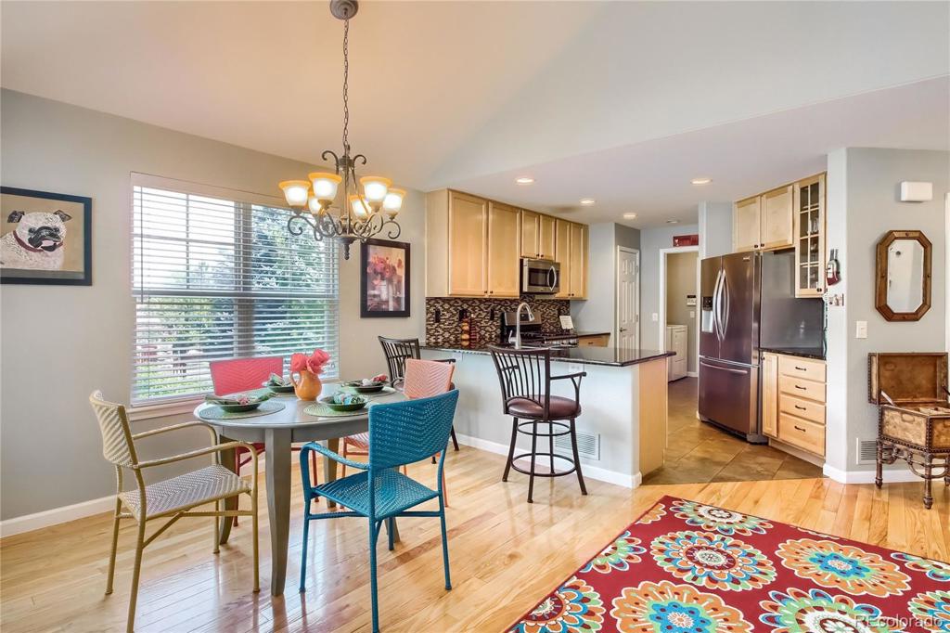7555 S Sicily Way
Aurora, CO 80016 — Arapahoe County — Ridgeview Eagle Bend NeighborhoodCondominium $521,000 Sold Listing# 9621263
3 beds 3 baths 2986.00 sqft Lot size: 6970.00 sqft 0.16 acres 2002 build
Updated: 08-31-2021 03:14pm
Property Description
Welcome home to this absolutely gorgeous end unit townhome in the prestigious Ridgeview Eagle Bend community of Aurora, Colorado. This spectacular home has beautiful style, custom finishes and is in the best location in the community. The open-concept floor plan features soaring ceilings and is flooded with natural light through the large windows. The gourmet kitchen is gorgeous with beautiful Maple cabinets, upgraded and extended granite counters, stainless steel appliances, and extended tile floors. The spacious family room has a cozy tile faced gas fireplace, built-in entertainment center and easy access to the amazing outdoor living space. The incredible floor plan offers a full dining space that is perfect for entertaining or everyday use, a private office with beautiful French style door entry and a guest bathroom. The luxurious main floor master bedroom is an incredible space for peaceful relaxation. Here you can indulge yourself in the spa-like five piece bathroom with a double vanity, shower enclosure with frameless glass doors, and an over-sized soaking tub. The upper level features two additional large bedrooms and a full bathroom. The outdoor living space with a private deck is great for BBQ's or to simply relax and enjoy the meticulously maintained landscape with mature trees and plenty of grass and plantings. Other features include a full unfinished basement that is ready for your finishing touches, newer paint, custom wrought iron railings, decorative lighting, elegant side load 2 car garage, and so much more. Ridgeview at Eagle Bend is a delicately planned community with only the highest standards in living. Just steps away to the community pool, and miles of biking and hiking trails. Perfectly located near the Southlands shopping district where you will find casual and fine dining, entertainment and more. Cherry Creek Schools, easy access to E-470, and more. Hurry to see it today!!!
Listing Details
- Property Type
- Condominium
- Listing#
- 9621263
- Source
- REcolorado (Denver)
- Last Updated
- 08-31-2021 03:14pm
- Status
- Sold
- Status Conditions
- None Known
- Der PSF Total
- 174.48
- Off Market Date
- 07-26-2021 12:00am
Property Details
- Property Subtype
- Multi-Family
- Sold Price
- $521,000
- Original Price
- $475,000
- List Price
- $521,000
- Location
- Aurora, CO 80016
- SqFT
- 2986.00
- Year Built
- 2002
- Acres
- 0.16
- Bedrooms
- 3
- Bathrooms
- 3
- Parking Count
- 1
- Levels
- Two
Map
Property Level and Sizes
- SqFt Lot
- 6970.00
- Lot Features
- Built-in Features, Ceiling Fan(s), Eat-in Kitchen, Five Piece Bath, Granite Counters, High Ceilings, Primary Suite, Open Floorplan, Vaulted Ceiling(s), Walk-In Closet(s)
- Lot Size
- 0.16
- Foundation Details
- Slab
- Basement
- Full
Financial Details
- PSF Total
- $174.48
- PSF Finished
- $298.05
- PSF Above Grade
- $298.05
- Previous Year Tax
- 2843.00
- Year Tax
- 2020
- Is this property managed by an HOA?
- Yes
- Primary HOA Management Type
- Professionally Managed
- Primary HOA Name
- Ridgeview Eagle Bend
- Primary HOA Phone Number
- 000-000-0000
- Primary HOA Website
- accuinc.com
- Primary HOA Amenities
- Pool
- Primary HOA Fees Included
- Capital Reserves, Irrigation Water, Maintenance Grounds, Maintenance Structure, Snow Removal, Trash
- Primary HOA Fees
- 298.00
- Primary HOA Fees Frequency
- Monthly
- Primary HOA Fees Total Annual
- 3576.00
Interior Details
- Interior Features
- Built-in Features, Ceiling Fan(s), Eat-in Kitchen, Five Piece Bath, Granite Counters, High Ceilings, Primary Suite, Open Floorplan, Vaulted Ceiling(s), Walk-In Closet(s)
- Appliances
- Dishwasher, Disposal, Dryer, Microwave, Refrigerator, Self Cleaning Oven, Washer
- Laundry Features
- In Unit
- Electric
- Central Air
- Flooring
- Carpet, Tile, Wood
- Cooling
- Central Air
- Heating
- Forced Air
- Fireplaces Features
- Family Room
Exterior Details
- Patio Porch Features
- Covered,Deck,Front Porch,Patio
- Water
- Public
- Sewer
- Public Sewer
Garage & Parking
- Parking Spaces
- 1
Exterior Construction
- Roof
- Composition
- Construction Materials
- Frame, Stone, Wood Siding
- Window Features
- Window Coverings, Window Treatments
- Builder Source
- Public Records
Land Details
- PPA
- 3256250.00
Schools
- Elementary School
- Creekside
- Middle School
- Liberty
- High School
- Grandview
Walk Score®
Listing Media
- Virtual Tour
- Click here to watch tour
Contact Agent
executed in 1.566 sec.




