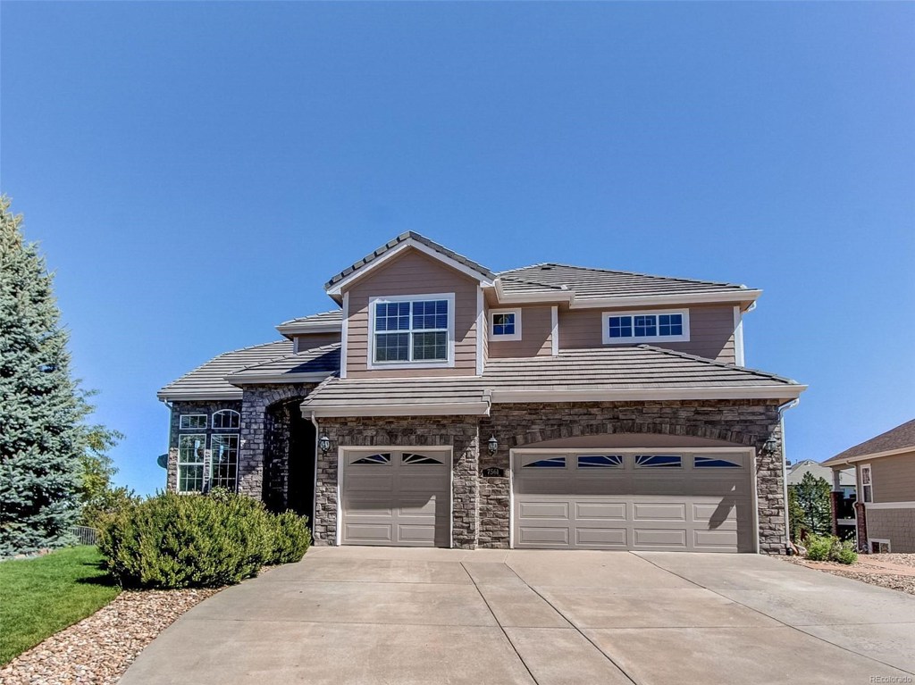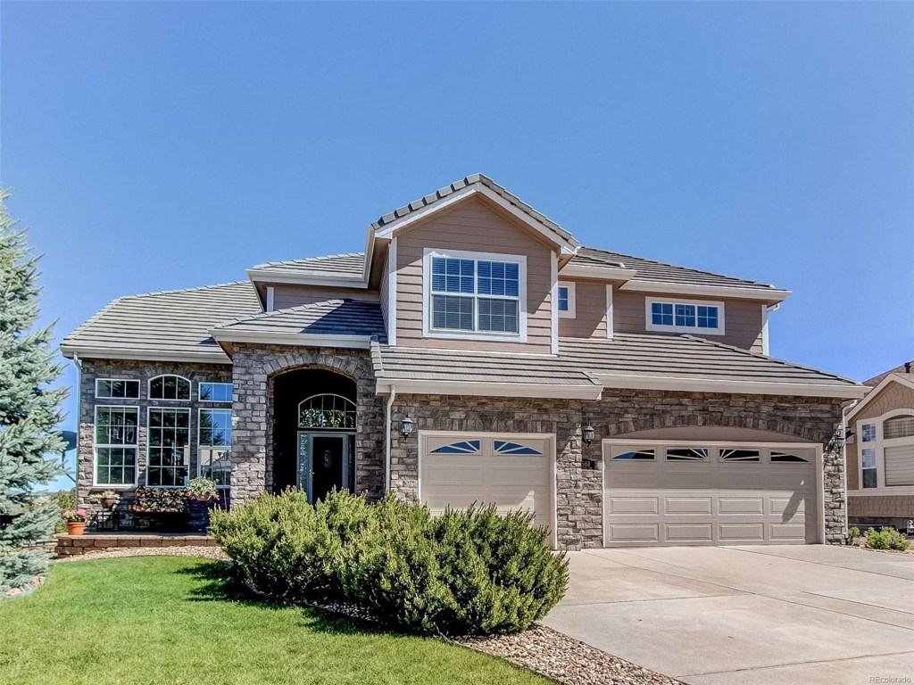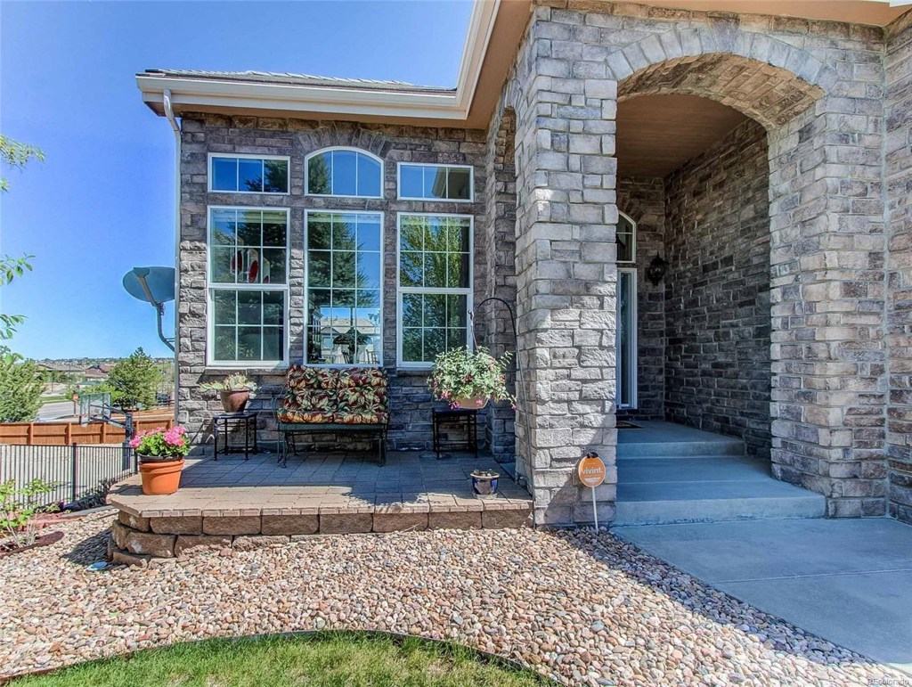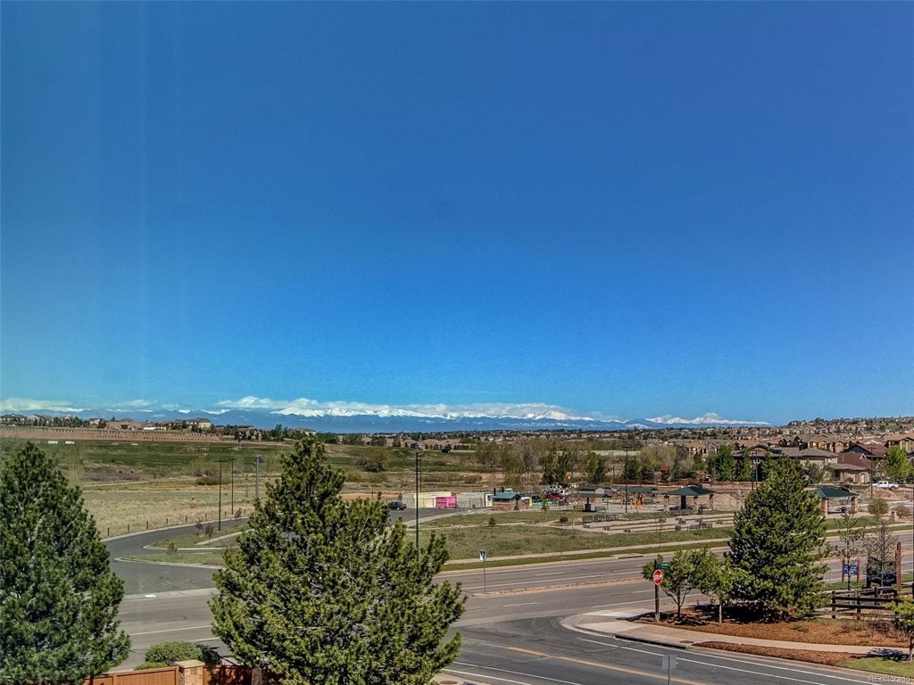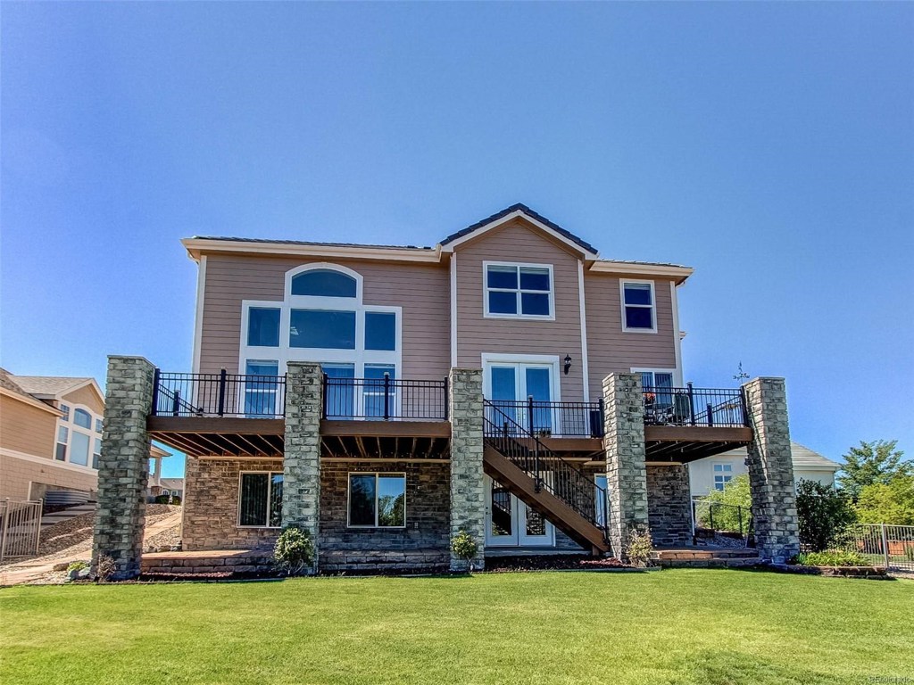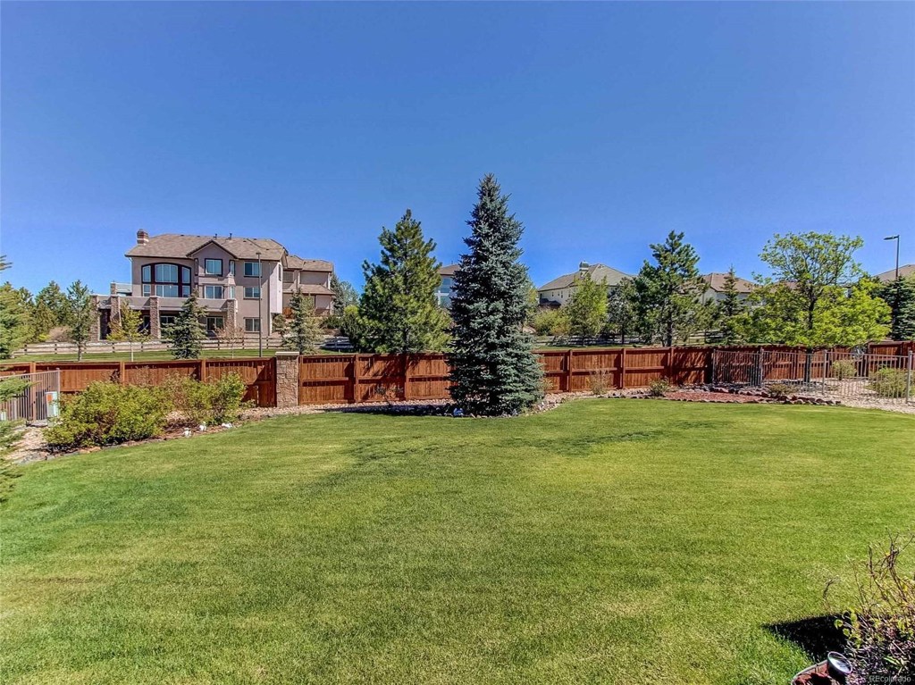7561 S Duquesne Way
Aurora, CO 80016 — Arapahoe County — Creekside Eagle Bend NeighborhoodResidential $645,000 Sold Listing# 3118361
4 beds 5 baths 5310.00 sqft Lot size: 13068.00 sqft $143.43/sqft 0.30 acres 2003 build
Updated: 09-30-2019 11:45am
Property Description
Outstanding home, mountain views, tons of upgrades, open and bright, massive rooms - Tons of living space, great room has a wall of windows and fabulous views, high ceilings, over sized sparkling kitchen has slab granite, 42" cabinets, double oven w/ convection, walks out to huge deck, master retreat is a private oasis w/ his and her walk-in closets, 5-piece bath w/ views. Loft upstairs, finished walk-out basement w/ wet bar, gorgeous 3/4 bath and exercise area and huge storage room and small man cave.
Listing Details
- Property Type
- Residential
- Listing#
- 3118361
- Source
- REcolorado (Denver)
- Last Updated
- 09-30-2019 11:45am
- Status
- Sold
- Status Conditions
- None Known
- Der PSF Total
- 121.47
- Off Market Date
- 08-30-2019 12:00am
Property Details
- Property Subtype
- Single Family Residence
- Sold Price
- $645,000
- Original Price
- $700,000
- List Price
- $645,000
- Location
- Aurora, CO 80016
- SqFT
- 5310.00
- Year Built
- 2003
- Acres
- 0.30
- Bedrooms
- 4
- Bathrooms
- 5
- Parking Count
- 1
- Levels
- Two
Map
Property Level and Sizes
- SqFt Lot
- 13068.00
- Lot Features
- Master Suite, Breakfast Nook, Built-in Features, Corian Counters, Eat-in Kitchen, Five Piece Bath, Granite Counters, Heated Basement, Open Floorplan, Pantry, Smoke Free, Walk-In Closet(s), Wet Bar
- Lot Size
- 0.30
- Basement
- Exterior Entry,Finished,Full,Walk-Out Access
- Base Ceiling Height
- 10'
Financial Details
- PSF Total
- $121.47
- PSF Finished All
- $143.43
- PSF Finished
- $143.43
- PSF Above Grade
- $184.71
- Previous Year Tax
- 4640.00
- Year Tax
- 2017
- Is this property managed by an HOA?
- Yes
- Primary HOA Management Type
- Professionally Managed
- Primary HOA Name
- Creekside Eagle Bend
- Primary HOA Phone Number
- 303-779-9930
- Primary HOA Website
- www.creeksideeaglebend.com
- Primary HOA Amenities
- Clubhouse,Pool
- Primary HOA Fees Included
- Maintenance Grounds, Recycling, Trash
- Primary HOA Fees
- 130.00
- Primary HOA Fees Frequency
- Monthly
- Primary HOA Fees Total Annual
- 1560.00
Interior Details
- Interior Features
- Master Suite, Breakfast Nook, Built-in Features, Corian Counters, Eat-in Kitchen, Five Piece Bath, Granite Counters, Heated Basement, Open Floorplan, Pantry, Smoke Free, Walk-In Closet(s), Wet Bar
- Appliances
- Convection Oven, Cooktop, Dishwasher, Disposal, Double Oven, Microwave, Oven, Refrigerator, Self Cleaning Oven
- Laundry Features
- In Unit
- Electric
- Central Air
- Flooring
- Carpet, Tile
- Cooling
- Central Air
- Heating
- Forced Air, Natural Gas
- Fireplaces Features
- Gas,Gas Log,Great Room
- Utilities
- Cable Available
Exterior Details
- Features
- Private Yard
- Patio Porch Features
- Deck,Front Porch
- Lot View
- Mountain(s)
- Water
- Public
- Sewer
- Public Sewer
Room Details
# |
Type |
Dimensions |
L x W |
Level |
Description |
|---|---|---|---|---|---|
| 1 | Great Room | - |
20.00 x 16.00 |
Main |
|
| 2 | Living Room | - |
13.00 x 13.00 |
Main |
|
| 3 | Dining Room | - |
15.00 x 15.00 |
Main |
|
| 4 | Kitchen | - |
21.00 x 18.00 |
Main |
|
| 5 | Loft | - |
20.00 x 12.00 |
Upper |
|
| 6 | Master Bedroom | - |
22.00 x 17.00 |
Upper |
|
| 7 | Bedroom | - |
14.00 x 14.00 |
Upper |
|
| 8 | Bedroom | - |
14.00 x 14.00 |
Upper |
|
| 9 | Bedroom | - |
12.00 x 11.00 |
Main |
|
| 10 | Bonus Room | - |
41.00 x 16.00 |
Basement |
|
| 11 | Bathroom (Full) | - |
- |
Upper |
|
| 12 | Bathroom (Full) | - |
- |
Upper |
|
| 13 | Bathroom (3/4) | - |
- |
Upper |
|
| 14 | Bathroom (1/2) | - |
- |
Main |
|
| 15 | Bathroom (3/4) | - |
- |
Basement |
|
| 16 | Master Bathroom | - |
- |
Master Bath | |
| 17 | Game Room | - |
- |
Garage & Parking
- Parking Spaces
- 1
- Parking Features
- Garage, Concrete
| Type | # of Spaces |
L x W |
Description |
|---|---|---|---|
| Garage (Attached) | 3 |
- |
Exterior Construction
- Roof
- Concrete
- Construction Materials
- Frame, Stone, Wood Siding
- Architectural Style
- Contemporary
- Exterior Features
- Private Yard
- Window Features
- Double Pane Windows, Window Coverings
- Security Features
- Smoke Detector(s)
- Builder Source
- Public Records
Land Details
- PPA
- 2150000.00
- Road Surface Type
- Paved
Schools
- Elementary School
- Coyote Hills
- Middle School
- Fox Ridge
- High School
- Cherokee Trail
Walk Score®
Contact Agent
executed in 1.116 sec.



