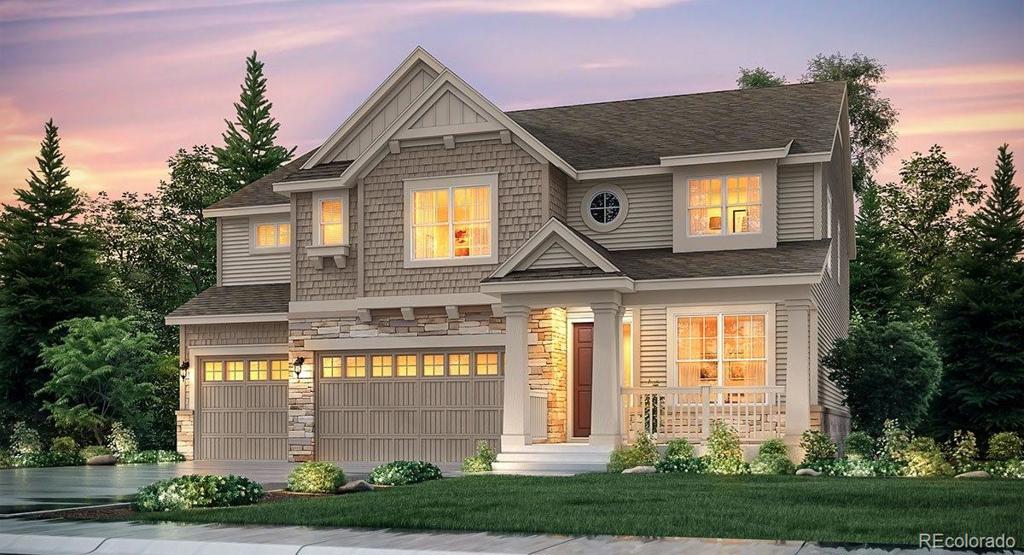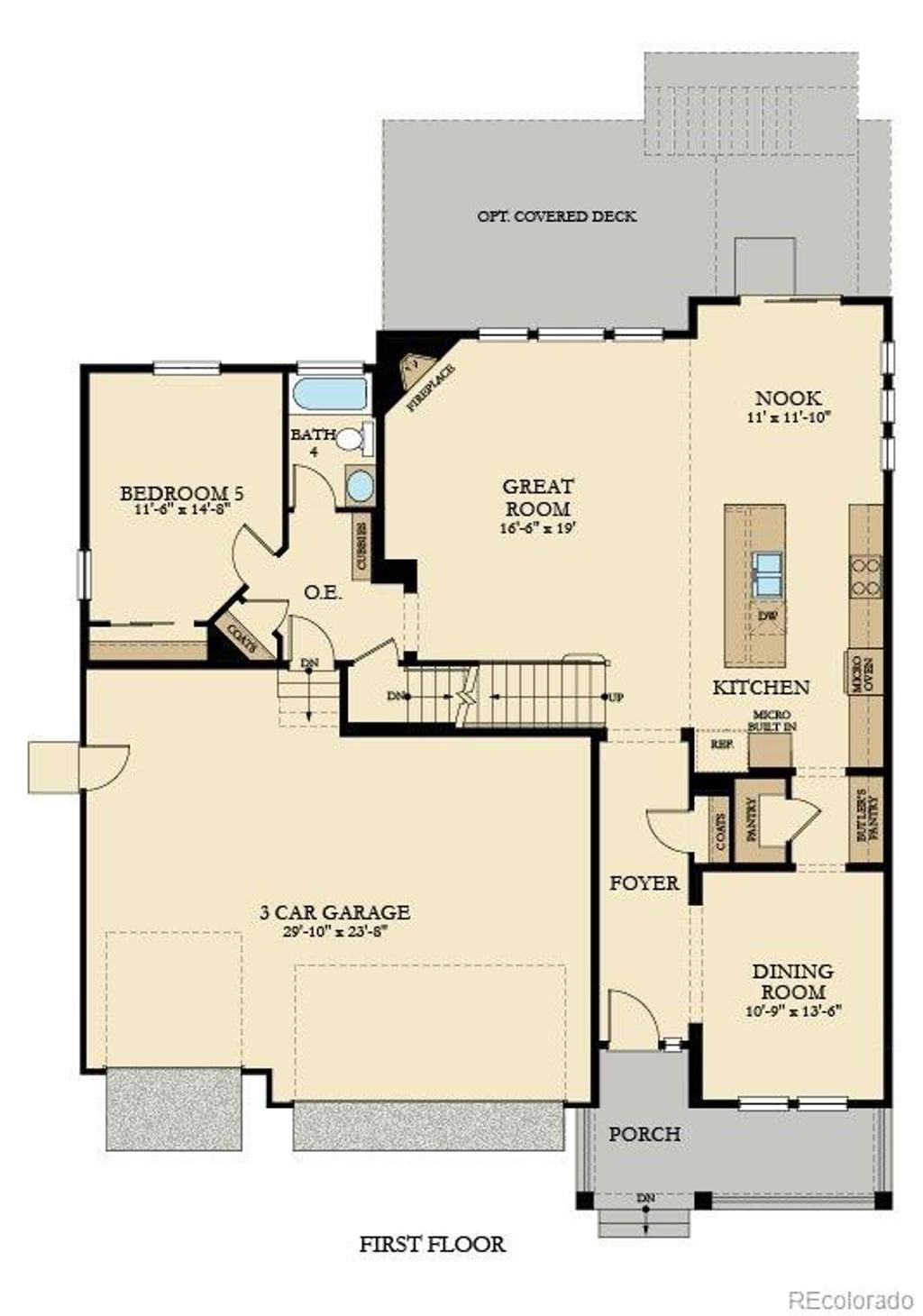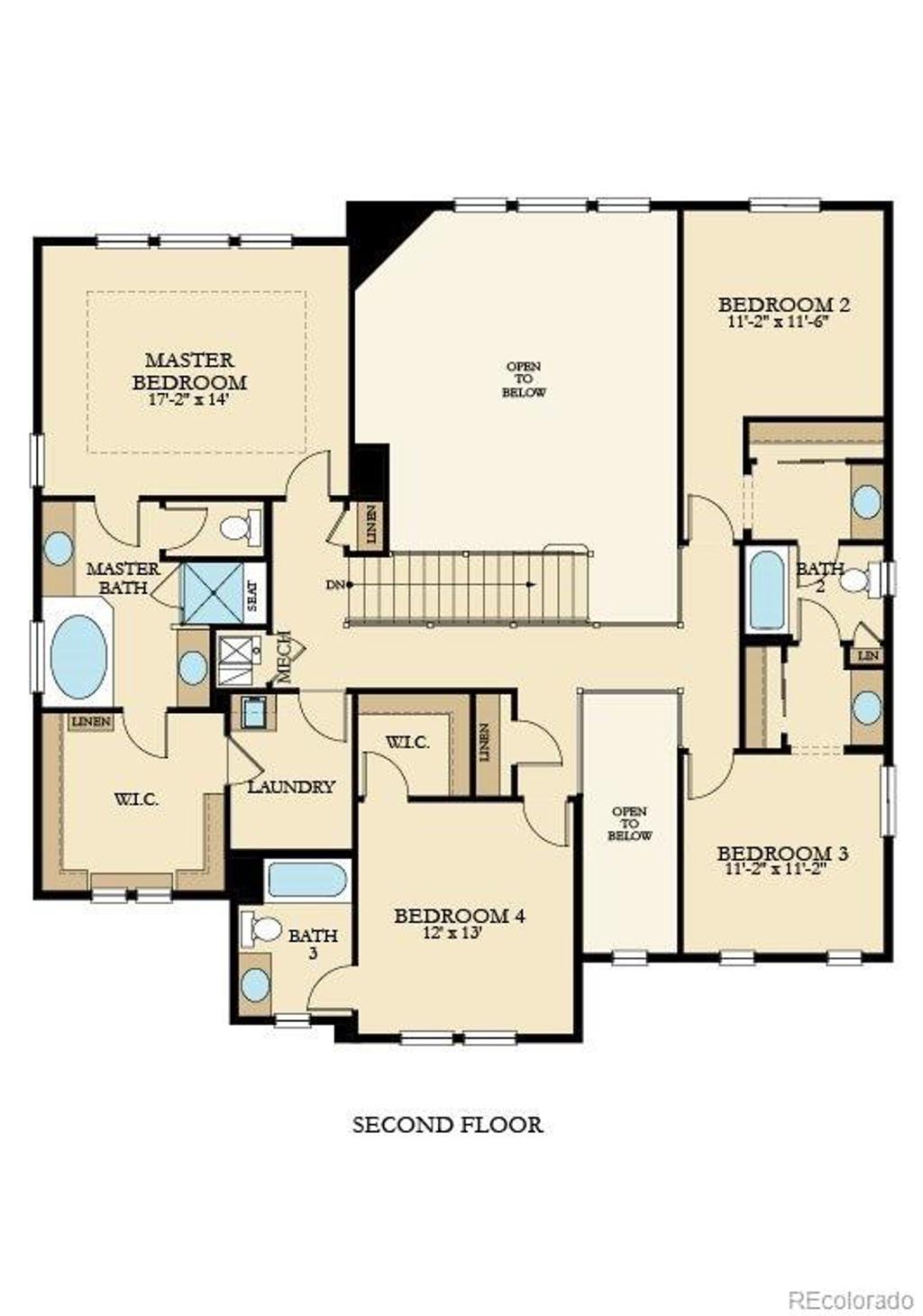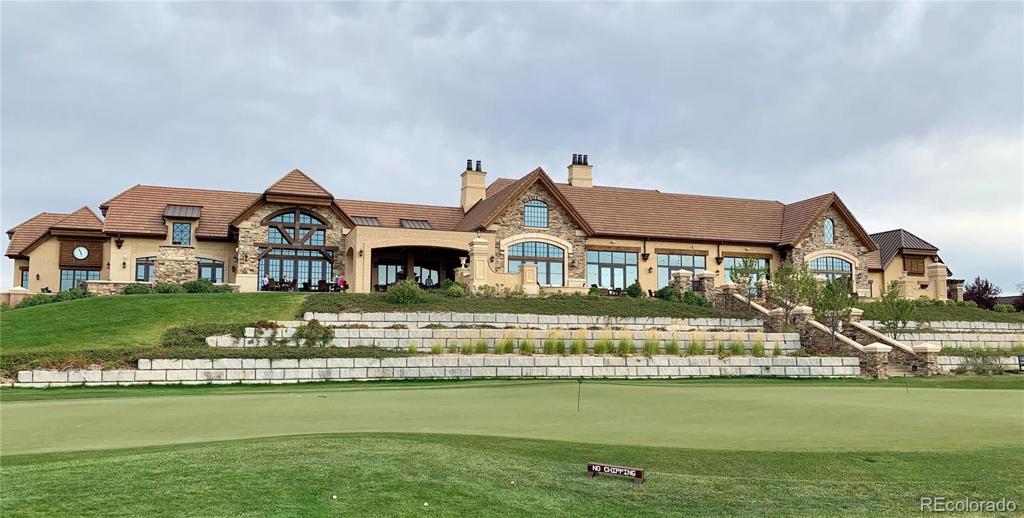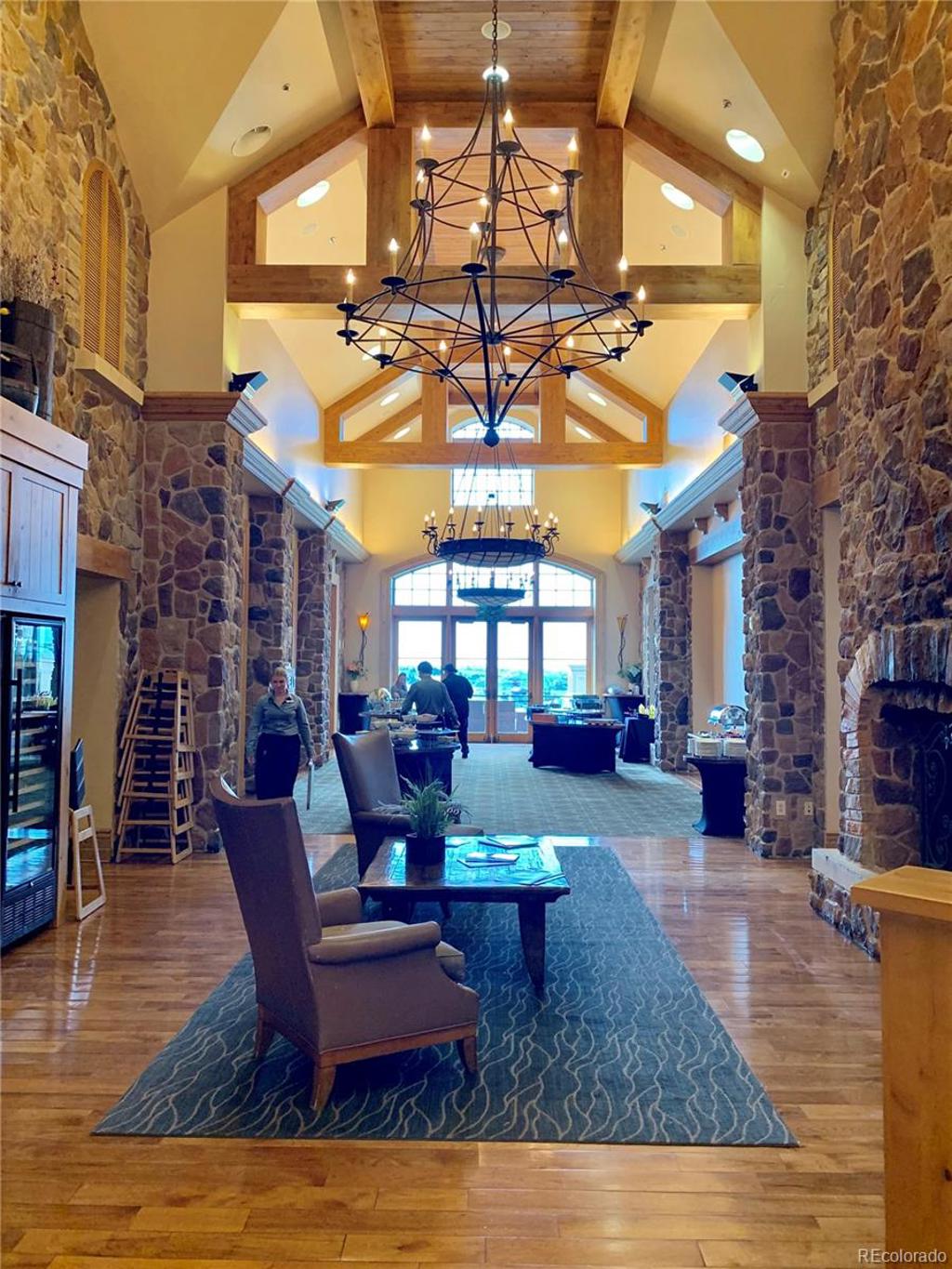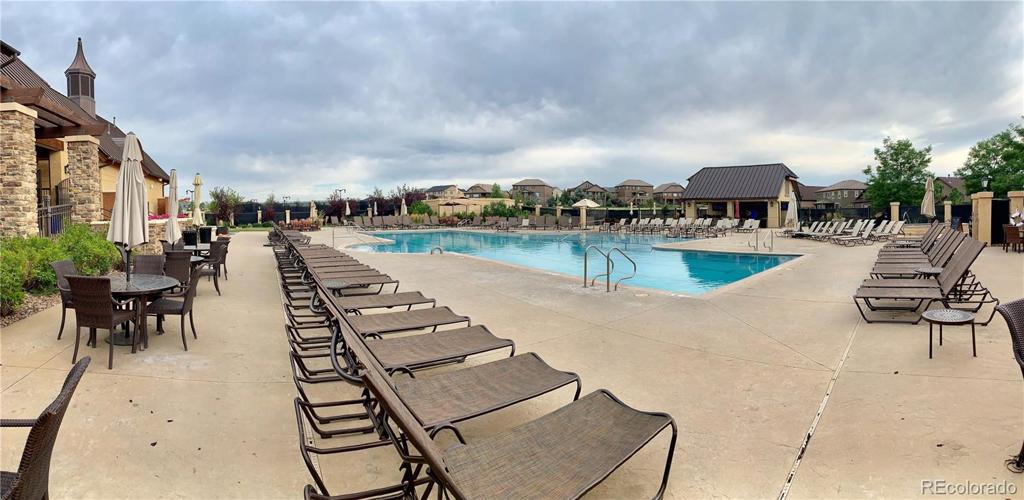8213 S Valleyhead Way
Aurora, CO 80016 — Arapahoe County — Blackstone Country Club NeighborhoodResidential $655,000 Sold Listing# 6789750
5 beds 4 baths 4332.00 sqft Lot size: 9253.00 sqft 0.21 acres 2020 build
Updated: 02-05-2024 10:04pm
Property Description
!!READY JAN_FEB!! Silverleaf is a beautiful open floorplan with upgrades galore that back to golf course. A grand foyer leads to formal dining and the gourmet kitchen via your butler's pantry. The heart of the home is the kitchen you've been dreaming of, with upgraded Cotton White cabinets, Viscount White granite countertops with tile backsplash, extended hardwood floors, tons of cabinet and counter space, a sunny eat-in nook, and full stainless appliance package with double ovens and gas range. The 2-story family room has soaring vaulted ceilings, lots of windows and light, and a cozy gas fireplace. The main floor features a spacious bedroom/study and full bath. Upstairs you'll find the most luxurious master suite in town, with a coffered ceiling and luxury bath with dual granite vanity. There are three additional spacious bedrooms all with private bath access via en-suite or Jack-N-Jill. Corner lot in cul-de-sac
Listing Details
- Property Type
- Residential
- Listing#
- 6789750
- Source
- REcolorado (Denver)
- Last Updated
- 02-05-2024 10:04pm
- Status
- Sold
- Status Conditions
- None Known
- Off Market Date
- 10-31-2019 12:00am
Property Details
- Property Subtype
- Single Family Residence
- Sold Price
- $655,000
- Original Price
- $681,500
- Location
- Aurora, CO 80016
- SqFT
- 4332.00
- Year Built
- 2020
- Acres
- 0.21
- Bedrooms
- 5
- Bathrooms
- 4
- Levels
- Two
Map
Property Level and Sizes
- SqFt Lot
- 9253.00
- Lot Features
- Breakfast Nook, Eat-in Kitchen, Entrance Foyer, Five Piece Bath, Granite Counters, Jack & Jill Bathroom, Kitchen Island, Primary Suite, Open Floorplan, Pantry, Smoke Free, Vaulted Ceiling(s), Walk-In Closet(s), Wired for Data
- Lot Size
- 0.21
- Basement
- Full, Walk-Out Access
Financial Details
- Previous Year Tax
- 2640.00
- Year Tax
- 2018
- Is this property managed by an HOA?
- Yes
- Primary HOA Name
- High Plains Metro District, buyer to verify
- Primary HOA Phone Number
- 303-224-0004
- Primary HOA Amenities
- Clubhouse, Park, Pool, Tennis Court(s)
- Primary HOA Fees Included
- Maintenance Grounds, Recycling, Trash
- Primary HOA Fees
- 190.00
- Primary HOA Fees Frequency
- Monthly
Interior Details
- Interior Features
- Breakfast Nook, Eat-in Kitchen, Entrance Foyer, Five Piece Bath, Granite Counters, Jack & Jill Bathroom, Kitchen Island, Primary Suite, Open Floorplan, Pantry, Smoke Free, Vaulted Ceiling(s), Walk-In Closet(s), Wired for Data
- Appliances
- Cooktop, Dishwasher, Disposal, Double Oven, Oven, Refrigerator, Self Cleaning Oven
- Electric
- Central Air
- Flooring
- Carpet, Tile, Wood
- Cooling
- Central Air
- Heating
- Forced Air, Natural Gas
- Fireplaces Features
- Gas, Gas Log, Great Room
Exterior Details
- Features
- Private Yard
- Water
- Public
Room Details
# |
Type |
Dimensions |
L x W |
Level |
Description |
|---|---|---|---|---|---|
| 1 | Bedroom | - |
- |
Upper |
Oversized bedroom with neutral paint tones & bright windows |
| 2 | Bedroom | - |
- |
Upper |
5th bedroom |
| 3 | Bedroom | - |
11.20 x 11.60 |
Upper |
Oversized bedroom with neutral paint tones & bright windows |
| 4 | Bedroom | - |
11.20 x 11.20 |
Main |
Oversized bedroom with neutral paint tones & bright windows |
| 5 | Master Bedroom | - |
17.00 x 14.00 |
Upper |
The master suite is the ultimate retreat w/ coffered ceilings & neutral paint tones! |
| 6 | Bathroom (Full) | - |
- |
Upper |
5 piece Master bath comes with slab granite countertops and stylish finishes such as upgraded ceramic tiling providing the perfect setting for relaxation! |
| 7 | Bathroom (Full) | - |
- |
Upper |
Jack & Jill bath with dual sink vanity and access to the secondary bedrooms |
| 8 | Bathroom (Full) | - |
- |
Upper |
Stunning ceramic tiling with trending brushed nickel fixtures |
| 9 | Laundry | - |
- |
Upper |
Large laundry room located on the second floor! |
| 10 | Bathroom (Full) | - |
- |
Main |
Stunning ceramic tiling with trending brushed nickel fixtures |
| 11 | Dining Room | - |
11.00 x 13.00 |
Main |
Formal dining area ideal for celebrating with friends and family |
| 12 | Great Room | - |
11.00 x 18.00 |
Main |
Luxurious great room with open layout making entertaining your guests easy! Features gas fireplace & bright windows! |
| 13 | Kitchen | - |
- |
Main |
Tremendous chef's kitchen showcasing features such as granite countertops, 42" cabinets with crown molding & stainless appliances! Masterfully designed center island w/ entertaining in mind! |
| 14 | Master Bathroom | - |
- |
Master Bath |
Garage & Parking
- Parking Features
- Garage
| Type | # of Spaces |
L x W |
Description |
|---|---|---|---|
| Garage (Attached) | 3 |
- |
Exterior Construction
- Roof
- Composition
- Construction Materials
- Frame, Wood Siding
- Exterior Features
- Private Yard
- Window Features
- Double Pane Windows
- Security Features
- Smoke Detector(s)
- Builder Name
- Lennar
- Builder Source
- Builder
Land Details
- PPA
- 0.00
Schools
- Elementary School
- Black Forest Hills
- Middle School
- Fox Ridge
- High School
- Cherokee Trail
Walk Score®
Contact Agent
executed in 1.487 sec.




