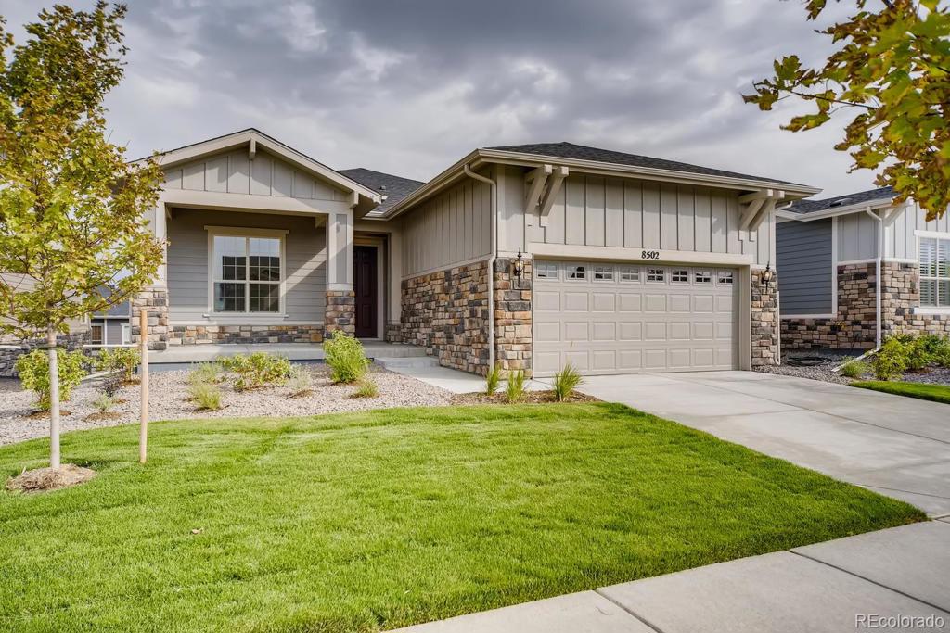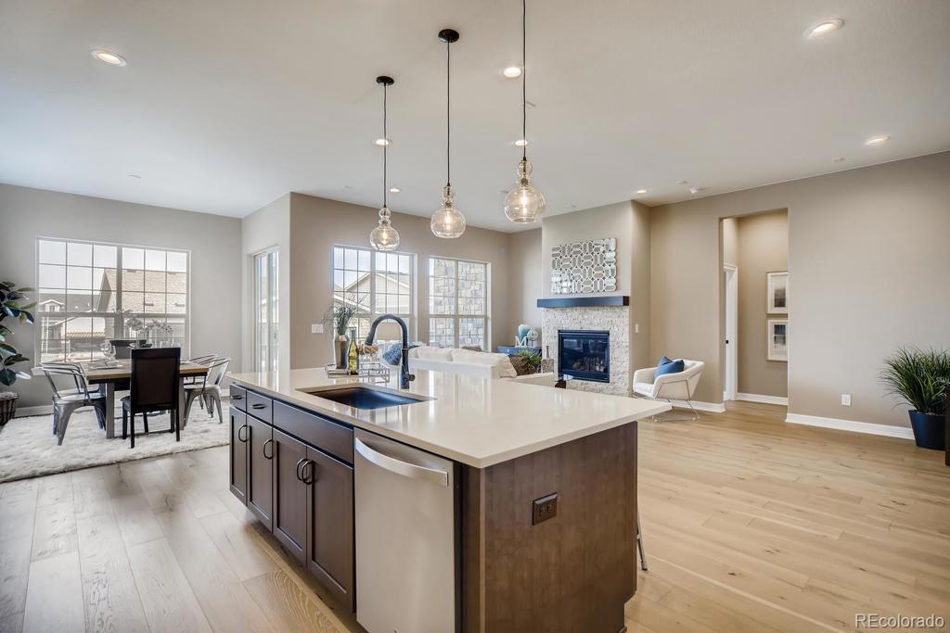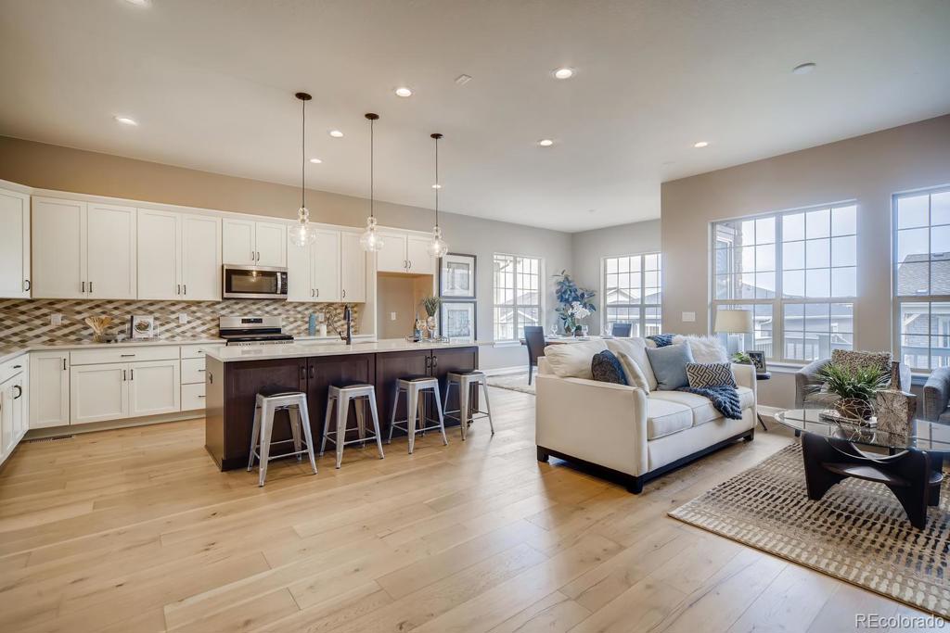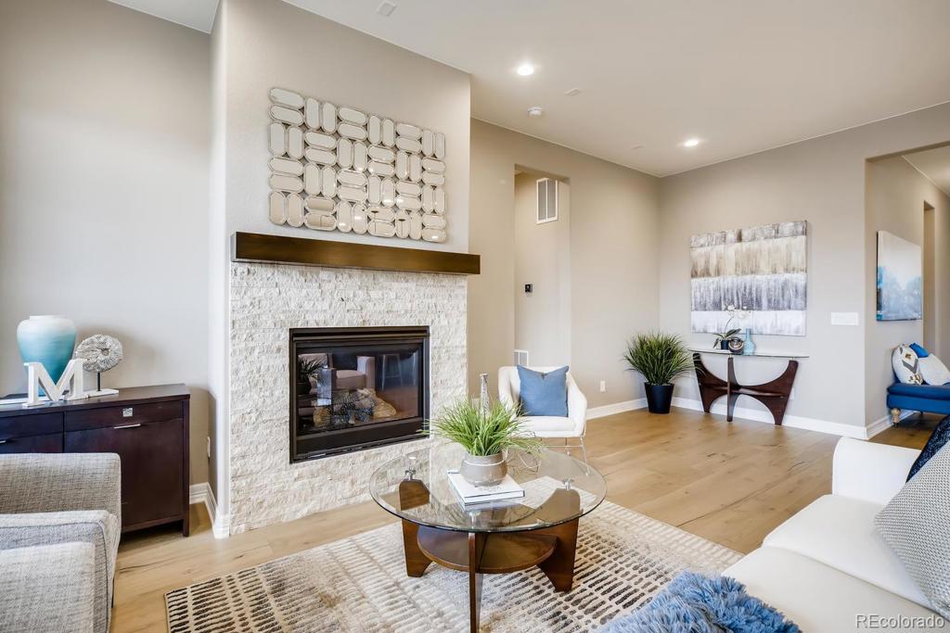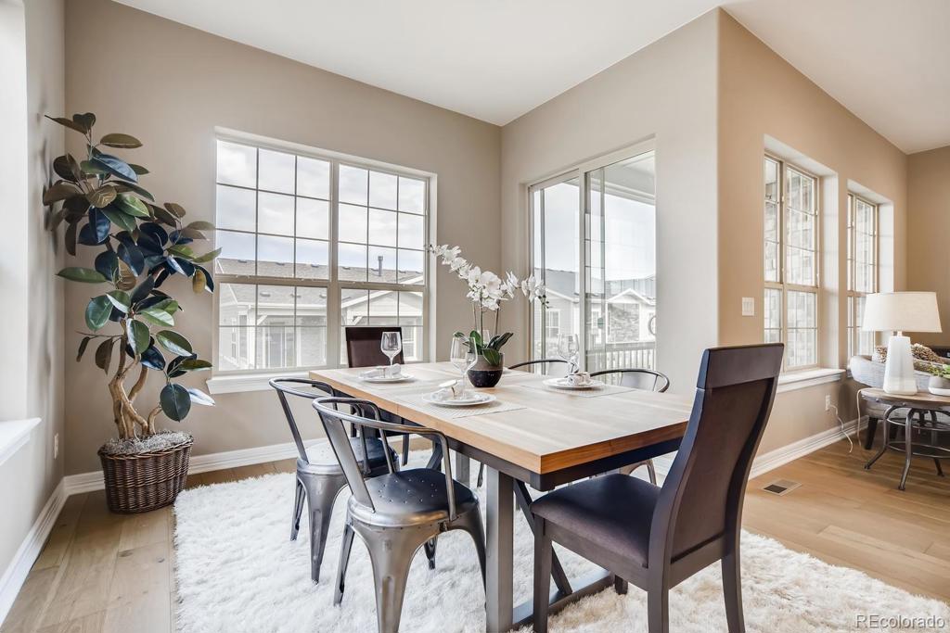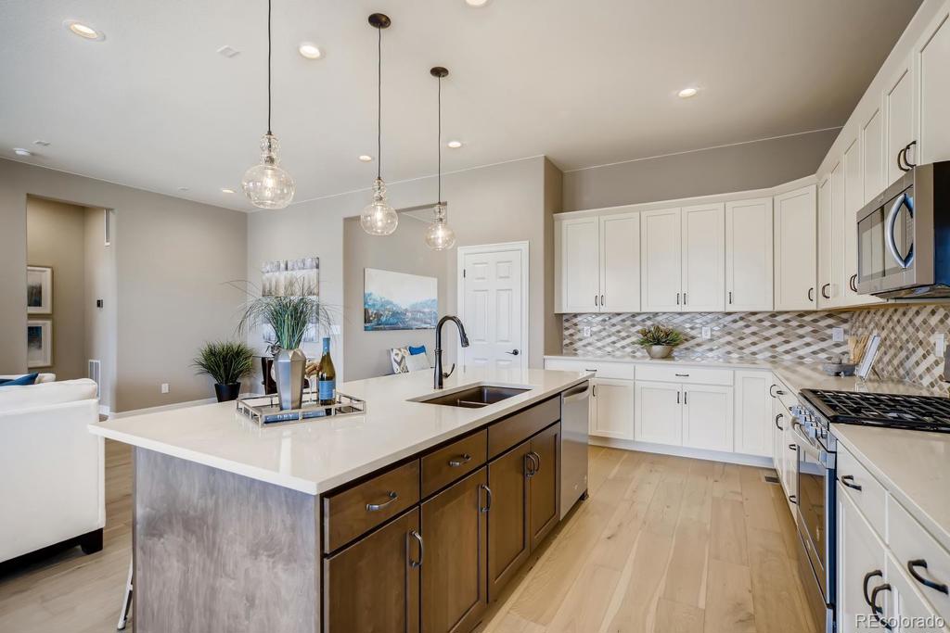8502 S Rome Way
Aurora, CO 80016 — Douglas County — Inspiration NeighborhoodResidential $589,995 Sold Listing# 3718005
2 beds 2 baths 3352.00 sqft Lot size: 6447.00 sqft 0.15 acres 2019 build
Updated: 03-25-2024 09:00pm
Property Description
Ready Now! This single-story, open floor plan has 2 bedrooms and 2 baths. The oversized kitchen island provides a centerpiece for entertaining. The family room is the perfect setting for relaxation with its cozy fireplace and ample natural light. Create the space you want, rough-in plumbing in the basement allows you to finish the space in the future. The community is situated just minutes away from Southlands and Parker for quick access to shopping, dining, and entertainment. Join a resident club, attend a community event, and enjoy all the resort-style amenities available to you at the world-class Hill Top Club. The 8, 000 square-foot clubhouse features a Cafe, Fitness Center, Library, Banquet Room, Outdoor Pool, Hot Tub, and Courts for Tennis, Bocce and Pickleball.
Listing Details
- Property Type
- Residential
- Listing#
- 3718005
- Source
- REcolorado (Denver)
- Last Updated
- 03-25-2024 09:00pm
- Status
- Sold
- Status Conditions
- None Known
- Off Market Date
- 12-09-2020 12:00am
Property Details
- Property Subtype
- Single Family Residence
- Sold Price
- $589,995
- Original Price
- $550,000
- Location
- Aurora, CO 80016
- SqFT
- 3352.00
- Year Built
- 2019
- Acres
- 0.15
- Bedrooms
- 2
- Bathrooms
- 2
- Levels
- One
Map
Property Level and Sizes
- SqFt Lot
- 6447.00
- Lot Features
- Eat-in Kitchen, Kitchen Island, Primary Suite, Open Floorplan, Smoke Free, Walk-In Closet(s), Wired for Data
- Lot Size
- 0.15
- Foundation Details
- Slab
- Basement
- Daylight, Full, Unfinished
Financial Details
- Previous Year Tax
- 6215.00
- Year Tax
- 2018
- Is this property managed by an HOA?
- Yes
- Primary HOA Name
- DMB Community Life
- Primary HOA Phone Number
- 303-627-2632
- Primary HOA Amenities
- Clubhouse, Fitness Center, Pool, Tennis Court(s)
- Primary HOA Fees Included
- Maintenance Grounds, Trash
- Primary HOA Fees
- 173.00
- Primary HOA Fees Frequency
- Monthly
- Secondary HOA Name
- Inspiration Rockinghorse
- Secondary HOA Phone Number
- 303-390-1222
- Secondary HOA Fees Frequency
- Monthly
Interior Details
- Interior Features
- Eat-in Kitchen, Kitchen Island, Primary Suite, Open Floorplan, Smoke Free, Walk-In Closet(s), Wired for Data
- Appliances
- Dishwasher, Disposal, Humidifier, Microwave, Oven, Self Cleaning Oven, Sump Pump
- Electric
- Central Air
- Flooring
- Carpet, Tile, Wood
- Cooling
- Central Air
- Heating
- Forced Air, Natural Gas
- Fireplaces Features
- Gas, Gas Log, Living Room
- Utilities
- Cable Available
Exterior Details
- Features
- Private Yard
- Water
- Public
- Sewer
- Public Sewer
Room Details
# |
Type |
Dimensions |
L x W |
Level |
Description |
|---|---|---|---|---|---|
| 1 | Kitchen | - |
17.20 x 11.00 |
Main |
|
| 2 | Great Room | - |
21.90 x 14.60 |
Main |
|
| 3 | Den | - |
12.60 x 12.40 |
Main |
|
| 4 | Master Bedroom | - |
16.60 x 12.40 |
Main |
|
| 5 | Bedroom | - |
11.00 x 10.70 |
Main |
|
| 6 | Bathroom (Full) | - |
- |
Main |
|
| 7 | Bathroom (Full) | - |
- |
Main |
|
| 8 | Master Bathroom | - |
- |
Master Bath | |
| 9 | Master Bathroom | - |
- |
Master Bath |
Garage & Parking
- Parking Features
- Dry Walled, Garage
| Type | # of Spaces |
L x W |
Description |
|---|---|---|---|
| Garage (Attached) | 2 |
22.00 x 19.70 |
Exterior Construction
- Roof
- Composition
- Construction Materials
- Cement Siding, Frame, Rock
- Exterior Features
- Private Yard
- Window Features
- Double Pane Windows
- Security Features
- Smoke Detector(s)
- Builder Name
- Toll Brothers
- Builder Source
- Builder
Land Details
- PPA
- 0.00
- Road Frontage Type
- Public
- Road Responsibility
- Public Maintained Road
- Road Surface Type
- Paved
Schools
- Elementary School
- Pine Lane Prim/Inter
- Middle School
- Sierra
- High School
- Chaparral
Walk Score®
Listing Media
- Virtual Tour
- Click here to watch tour
Contact Agent
executed in 1.408 sec.




