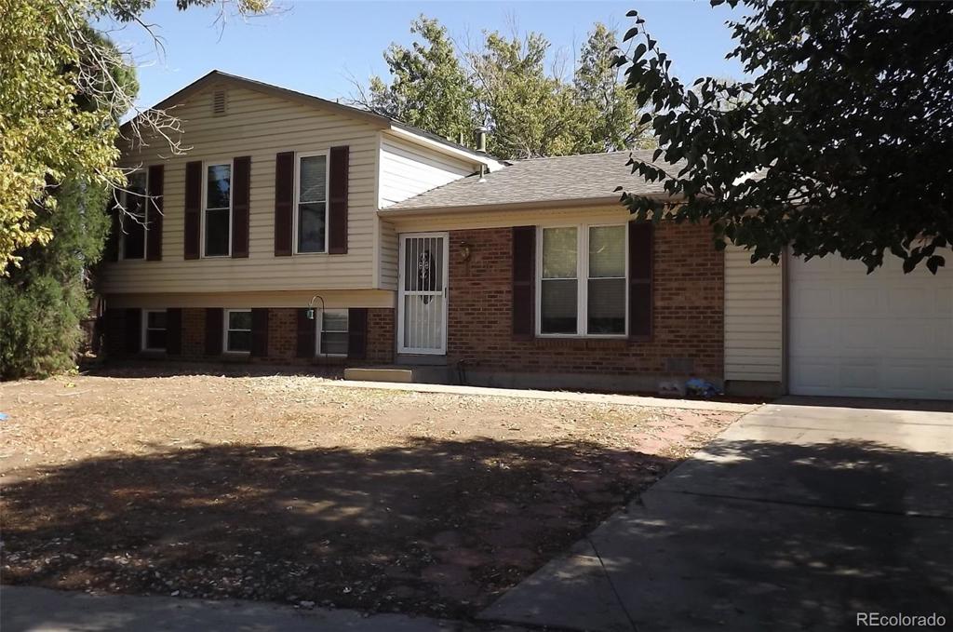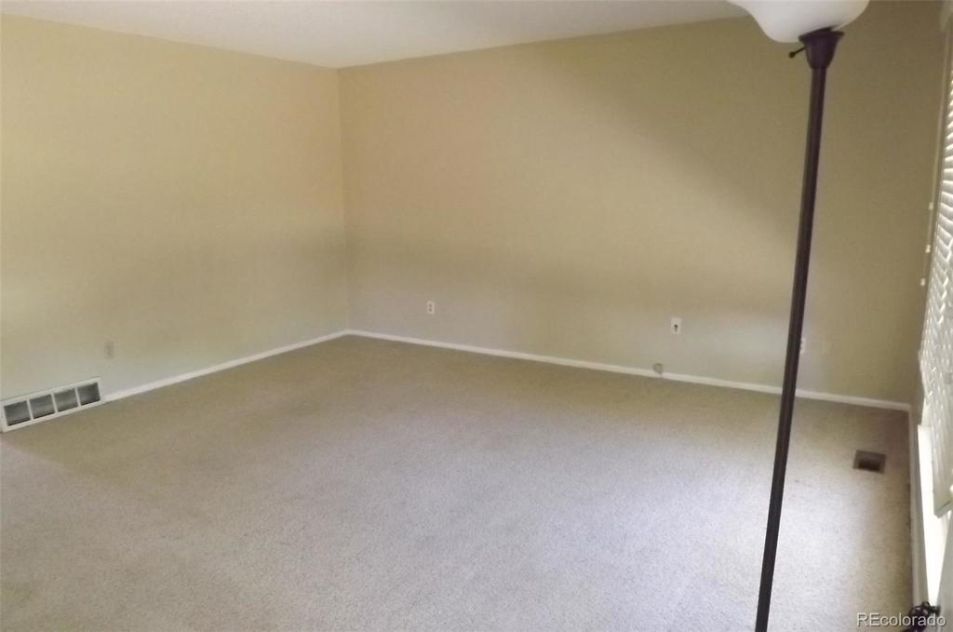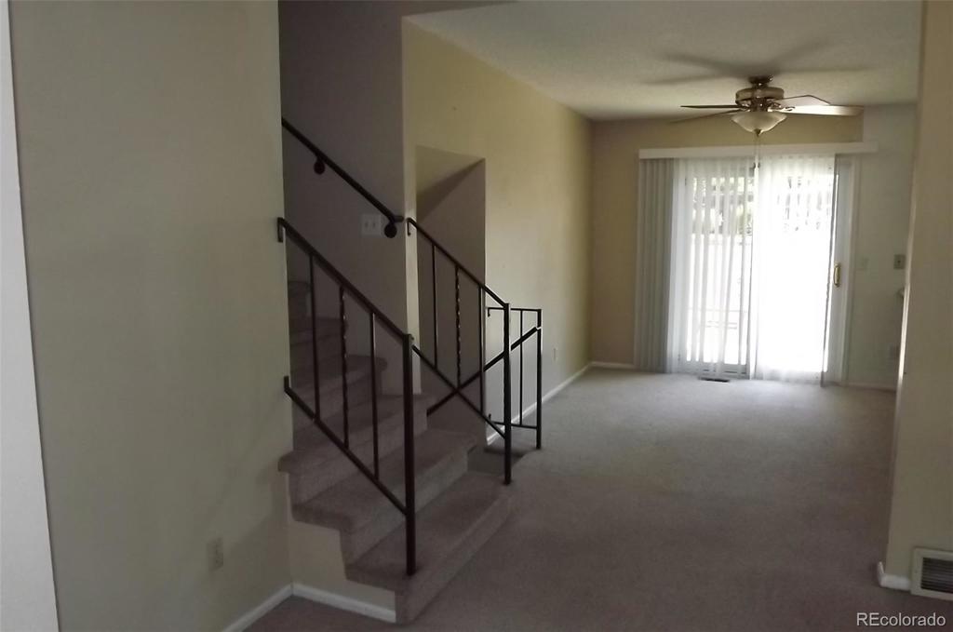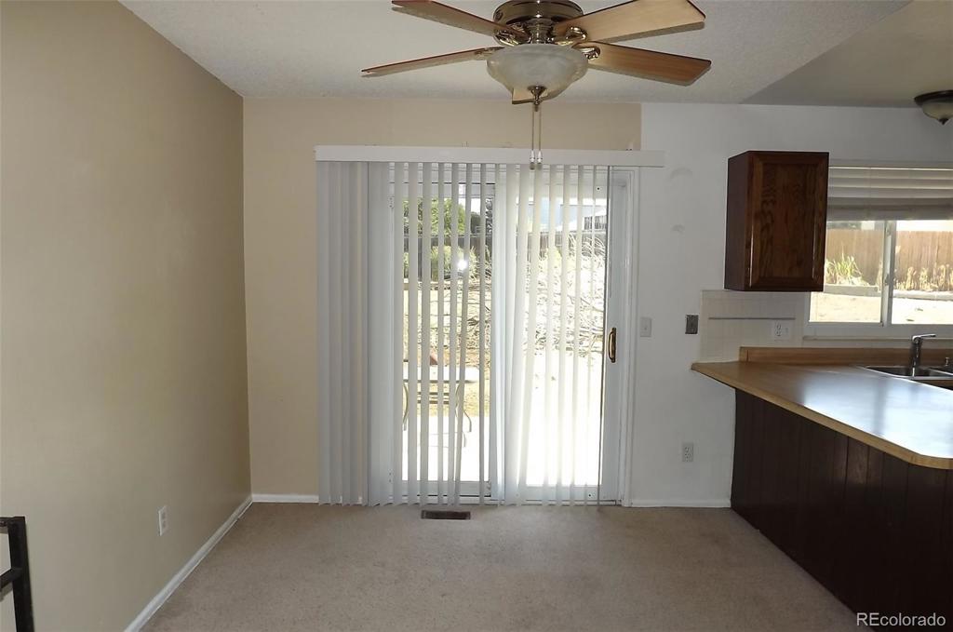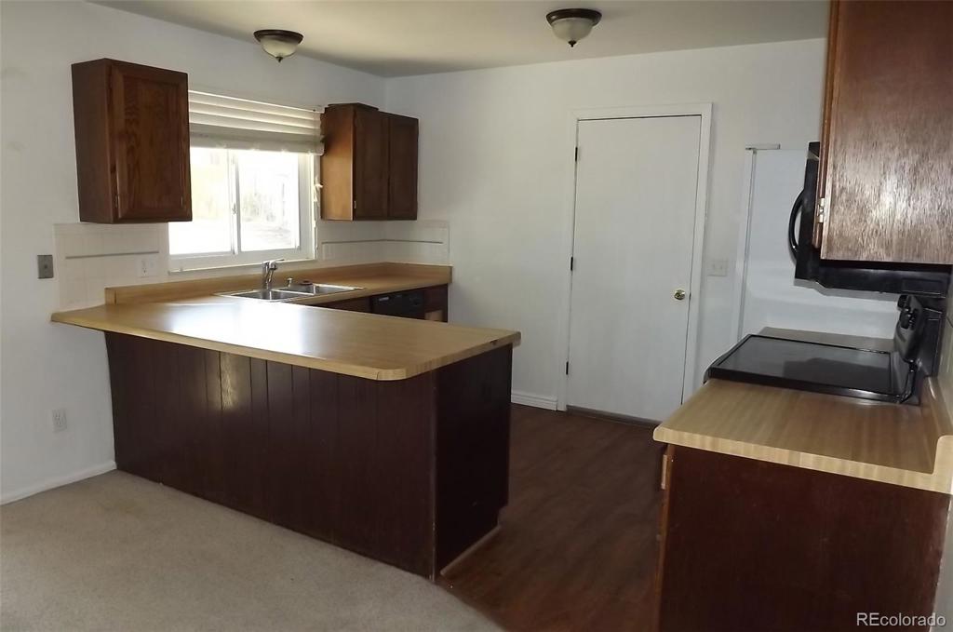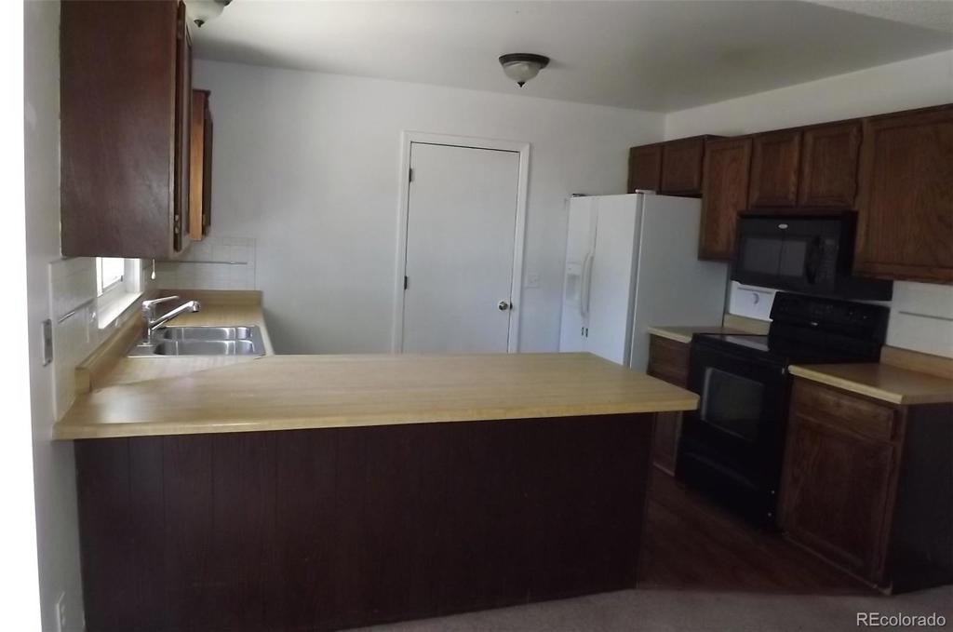1106 S Biscay Court
Aurora, CO 80017 — Arapahoe County — Kingsborough NeighborhoodResidential $314,500 Sold Listing# 6656334
3 beds 2 baths 1736.00 sqft Lot size: 13721.00 sqft 0.32 acres 1981 build
Updated: 02-06-2024 04:14pm
Property Description
Multi-level home at the end of a cul-de-sac, With a little work, on both the front, and large fenced backyard, this home would be great for entertaining, have a garden,or letting kids and dogs run and play. large patio, above ground heated pool with deck. Lots of parking. Mature trees. Maintenance free exterior. Brick wood burning Fireplace. Upgraded tilt out windows. Needs some interior cosmetic updates. Near South gate of Buckley AFB. Newer furnace and air condition systems. Storage building. Garage door opener. Home is being sold "As-Is". Want a large 13,721 Square foot lot?, then this is the home for you .
Listing Details
- Property Type
- Residential
- Listing#
- 6656334
- Source
- REcolorado (Denver)
- Last Updated
- 02-06-2024 04:14pm
- Status
- Sold
- Status Conditions
- None Known
- Off Market Date
- 12-31-2019 12:00am
Property Details
- Property Subtype
- Single Family Residence
- Sold Price
- $314,500
- Original Price
- $357,000
- Location
- Aurora, CO 80017
- SqFT
- 1736.00
- Year Built
- 1981
- Acres
- 0.32
- Bedrooms
- 3
- Bathrooms
- 2
- Levels
- Tri-Level
Map
Property Level and Sizes
- SqFt Lot
- 13721.00
- Lot Features
- Breakfast Nook, Ceiling Fan(s), Eat-in Kitchen, Laminate Counters
- Lot Size
- 0.32
- Foundation Details
- Slab
- Basement
- Daylight, Crawl Space, Finished
Financial Details
- Previous Year Tax
- 1945.00
- Year Tax
- 2018
- Primary HOA Fees
- 0.00
Interior Details
- Interior Features
- Breakfast Nook, Ceiling Fan(s), Eat-in Kitchen, Laminate Counters
- Appliances
- Dishwasher, Disposal, Dryer, Gas Water Heater, Microwave, Oven
- Laundry Features
- In Unit
- Electric
- Central Air
- Flooring
- Carpet, Laminate, Linoleum
- Cooling
- Central Air
- Heating
- Forced Air, Natural Gas, Wood
- Fireplaces Features
- Family Room, Wood Burning, Wood Burning Stove
- Utilities
- Cable Available, Electricity Connected, Natural Gas Available, Natural Gas Connected, Phone Connected
Exterior Details
- Features
- Private Yard
- Water
- Public
- Sewer
- Public Sewer
| Type | SqFt | Floor | # Stalls |
# Doors |
Doors Dimension |
Features | Description |
|---|---|---|---|---|---|---|---|
| Shed(s) | 0.00 | 0 |
0 |
Utility Shed |
Room Details
# |
Type |
Dimensions |
L x W |
Level |
Description |
|---|---|---|---|---|---|
| 1 | Living Room | - |
17.00 x 16.00 |
Main |
Carpet |
| 2 | Dining Room | - |
12.00 x 8.00 |
Main |
Carpet |
| 3 | Kitchen | - |
10.00 x 12.00 |
Main |
Wood flooring |
| 4 | Bathroom (Full) | - |
6.00 x 8.00 |
Upper |
Linoleum |
| 5 | Master Bedroom | - |
14.00 x 14.00 |
Upper |
Carpet, walkin closet |
| 6 | Bedroom | - |
10.00 x 12.00 |
Upper |
Carpet, Bdroom #2 |
| 7 | Bedroom | - |
10.00 x 12.00 |
Upper |
Carpet, Bedroom 3 |
| 8 | Family Room | - |
14.00 x 23.00 |
Lower |
Carpet, Wood burning brick fireplace |
| 9 | Laundry | - |
- |
Lower |
laundry closet |
| 10 | Bathroom (3/4) | - |
- |
Lower |
Tile floors |
Garage & Parking
- Parking Features
- Concrete, Exterior Access Door
| Type | # of Spaces |
L x W |
Description |
|---|---|---|---|
| Garage (Attached) | 2 |
- |
|
| Off-Street | 2 |
- |
| Type | SqFt | Floor | # Stalls |
# Doors |
Doors Dimension |
Features | Description |
|---|---|---|---|---|---|---|---|
| Shed(s) | 0.00 | 0 |
0 |
Utility Shed |
Exterior Construction
- Roof
- Composition
- Construction Materials
- Frame, Vinyl Siding
- Exterior Features
- Private Yard
- Window Features
- Double Pane Windows
- Security Features
- Smoke Detector(s)
- Builder Source
- Public Records
Land Details
- PPA
- 0.00
- Road Frontage Type
- Public
- Road Responsibility
- Public Maintained Road
Schools
- Elementary School
- Iowa
- Middle School
- Mrachek
- High School
- Gateway
Walk Score®
Contact Agent
executed in 1.531 sec.




