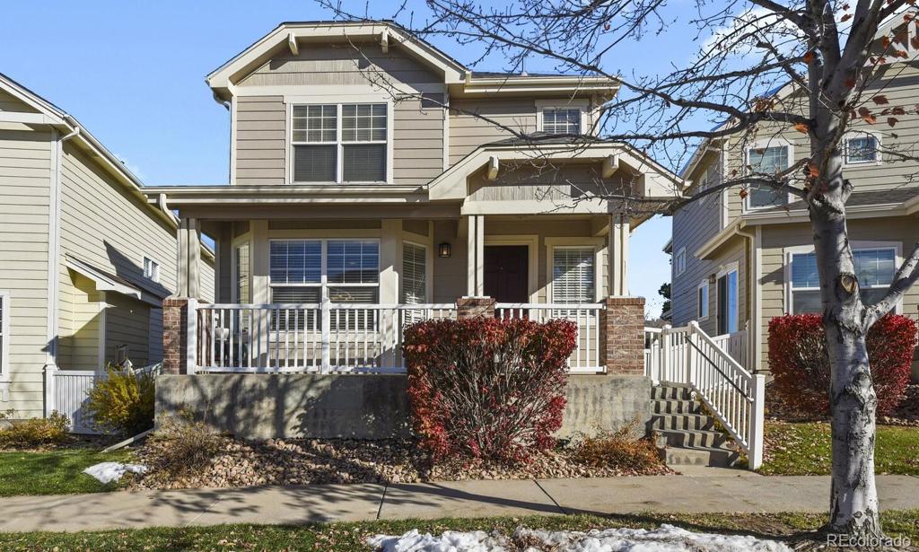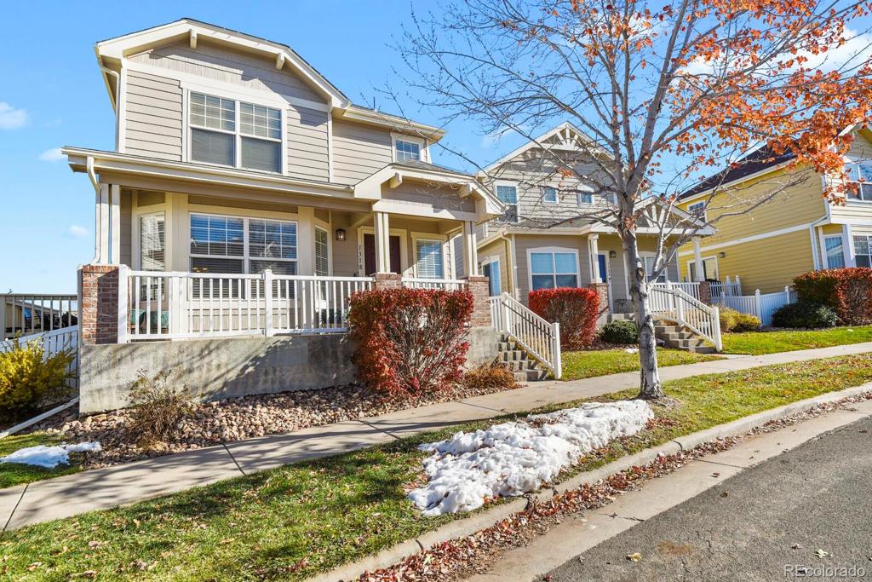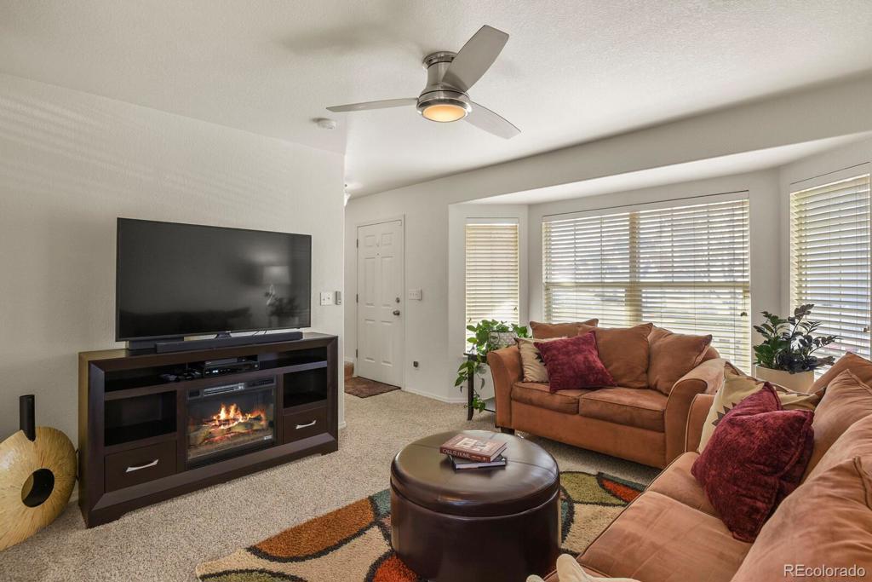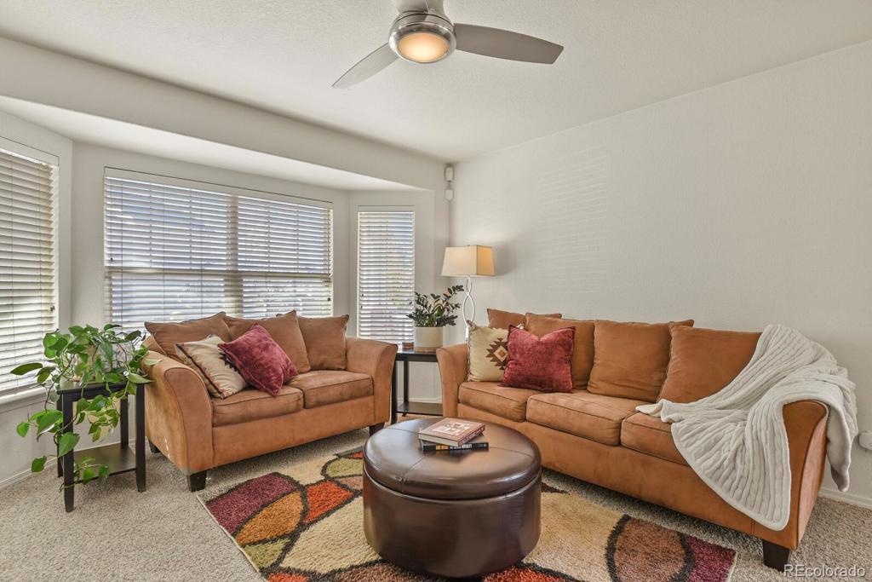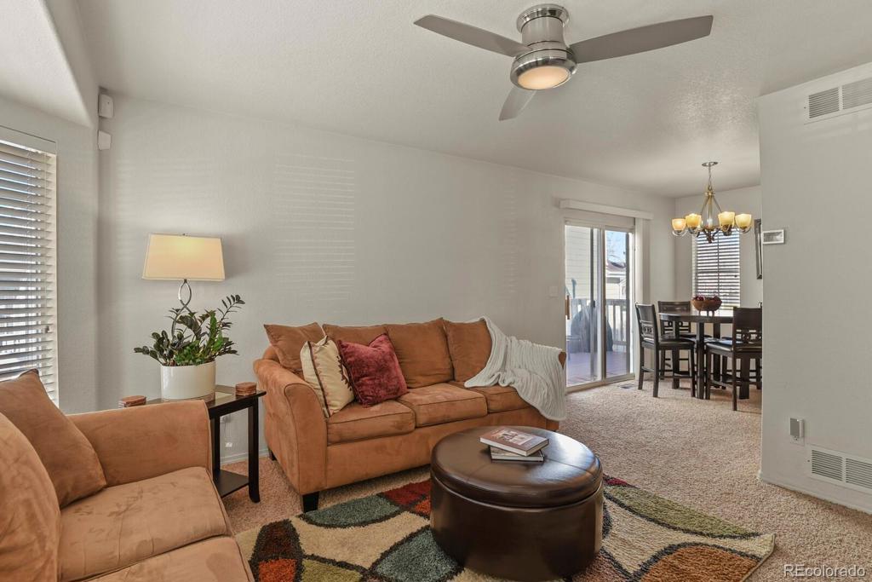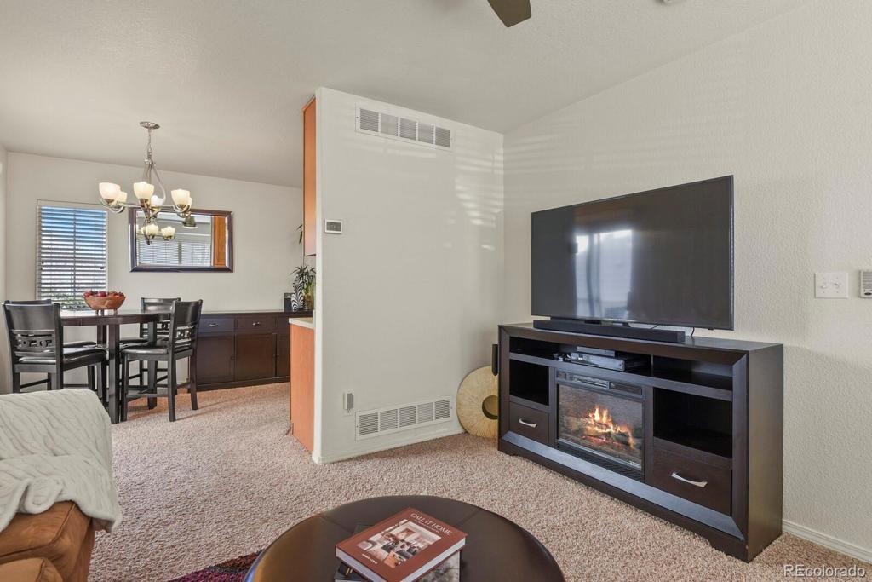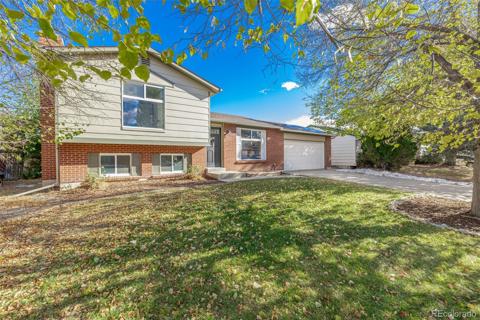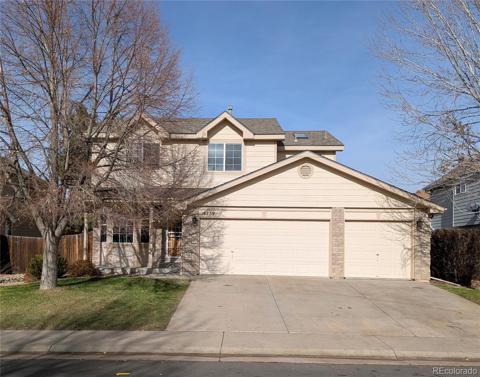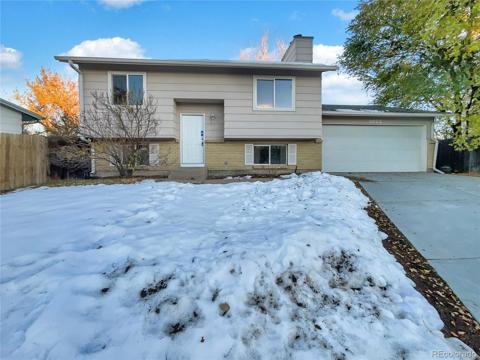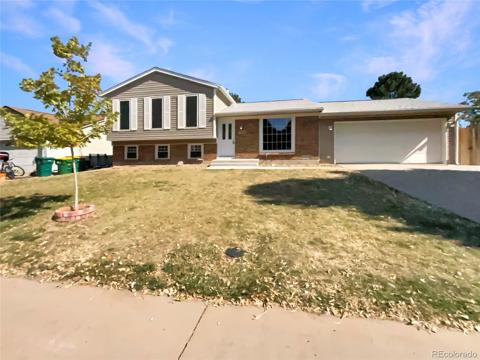1318 S Quintero Way
Aurora, CO 80017 — Arapahoe County — Somerset Village NeighborhoodResidential $435,000 Active Listing# 4547685
2 beds 2 baths 1512.00 sqft Lot size: 2657.00 sqft 0.06 acres 2002 build
Property Description
Perfectly situated in Somerset Village with mountain views and backing to the neighborhood park, this 1500 sq. ft. home is waiting for its next owner. This well-maintained gem has numerous windows boasting natural light, a two-car-attached garage, and an incredible outdoor space! The upper level has two spacious bedrooms separated by a hallway with a full bath. The vaulted ceiling and generous walk-in closet make the primary bedroom an oasis. Bedroom two is sizeable and overlooks Panorama Park. The main floor is open and flows well from the living and dining spaces to the kitchen. The kitchen has newer stainless-steel appliances, plenty of cabinets and a wide pantry closet. Through the kitchen there is a half bath with a storage closet, and access to the basement and garage. The possibilities are endless in the unfinished basement where you will find an egress window and laundry area. Entertain or escape to the low maintenance yard with a fully extended deck, custom stone patio, and artificial turf. This home is beautifully designed and is in a prime location near a variety of shops, financial institutions, restaurants, and more. This is a must-see property!
Listing Details
- Property Type
- Residential
- Listing#
- 4547685
- Source
- REcolorado (Denver)
- Last Updated
- 11-29-2024 11:04am
- Status
- Active
- Off Market Date
- 11-30--0001 12:00am
Property Details
- Property Subtype
- Single Family Residence
- Sold Price
- $435,000
- Original Price
- $435,000
- Location
- Aurora, CO 80017
- SqFT
- 1512.00
- Year Built
- 2002
- Acres
- 0.06
- Bedrooms
- 2
- Bathrooms
- 2
- Levels
- Two
Map
Property Level and Sizes
- SqFt Lot
- 2657.00
- Lot Features
- Ceiling Fan(s), Open Floorplan, Primary Suite, Smart Thermostat, Smoke Free, Vaulted Ceiling(s), Walk-In Closet(s)
- Lot Size
- 0.06
- Basement
- Bath/Stubbed, Daylight, Full, Interior Entry, Unfinished
- Common Walls
- No Common Walls
Financial Details
- Previous Year Tax
- 2783.00
- Year Tax
- 2023
- Is this property managed by an HOA?
- Yes
- Primary HOA Name
- Somerset Village HOA
- Primary HOA Phone Number
- 303-420-4433
- Primary HOA Amenities
- Pool
- Primary HOA Fees Included
- Exterior Maintenance w/out Roof, Maintenance Grounds, Snow Removal, Trash
- Primary HOA Fees
- 127.00
- Primary HOA Fees Frequency
- Monthly
Interior Details
- Interior Features
- Ceiling Fan(s), Open Floorplan, Primary Suite, Smart Thermostat, Smoke Free, Vaulted Ceiling(s), Walk-In Closet(s)
- Appliances
- Dishwasher, Disposal, Dryer, Gas Water Heater, Microwave, Range, Refrigerator, Washer
- Laundry Features
- In Unit
- Electric
- Central Air
- Flooring
- Carpet
- Cooling
- Central Air
- Heating
- Forced Air
Exterior Details
- Features
- Private Yard
- Lot View
- Mountain(s)
- Sewer
- Public Sewer
Garage & Parking
- Parking Features
- Concrete
Exterior Construction
- Roof
- Composition
- Construction Materials
- Frame, Wood Siding
- Exterior Features
- Private Yard
- Window Features
- Double Pane Windows, Egress Windows, Window Treatments
- Security Features
- Carbon Monoxide Detector(s), Smoke Detector(s), Video Doorbell
- Builder Source
- Appraiser
Land Details
- PPA
- 0.00
- Road Frontage Type
- Public
- Road Responsibility
- Public Maintained Road
- Road Surface Type
- Alley Paved
- Sewer Fee
- 0.00
Schools
- Elementary School
- Arkansas
- Middle School
- Mrachek
- High School
- Rangeview
Walk Score®
Contact Agent
executed in 2.871 sec.




