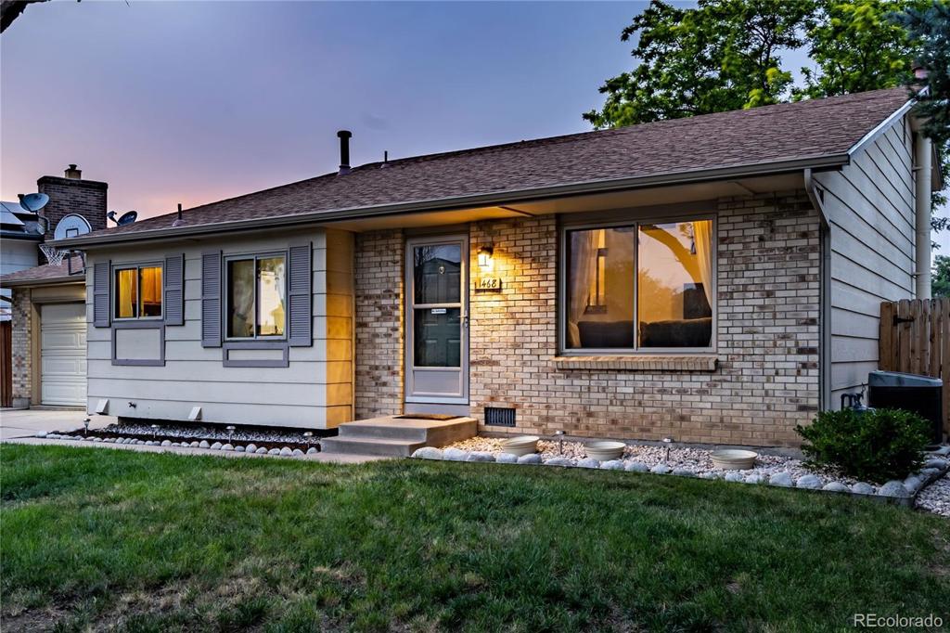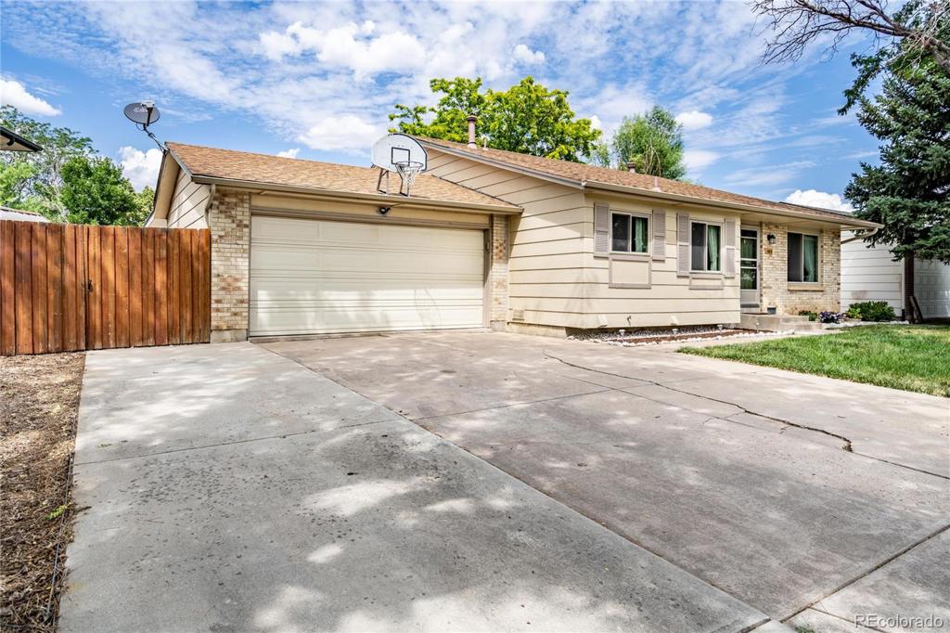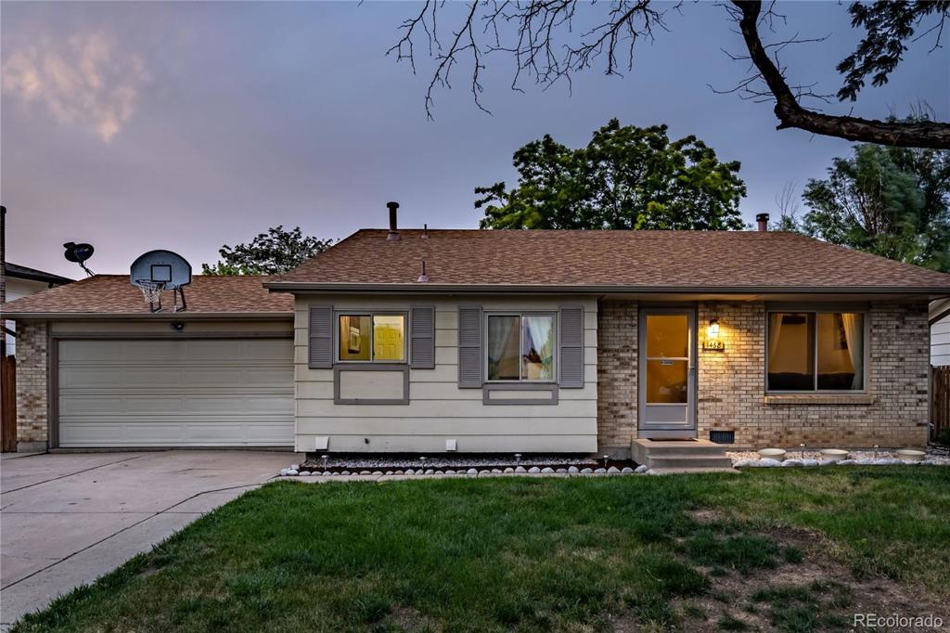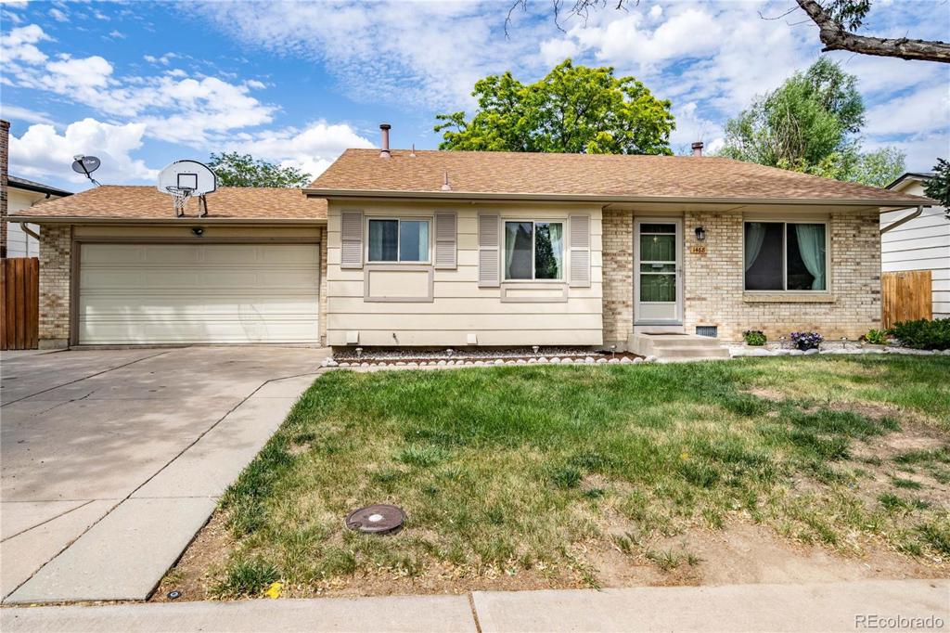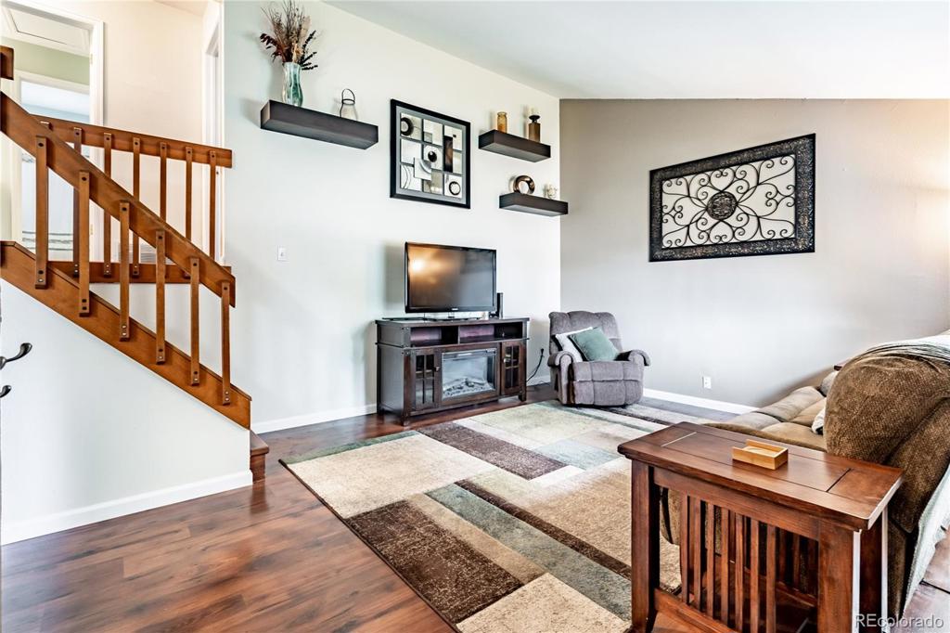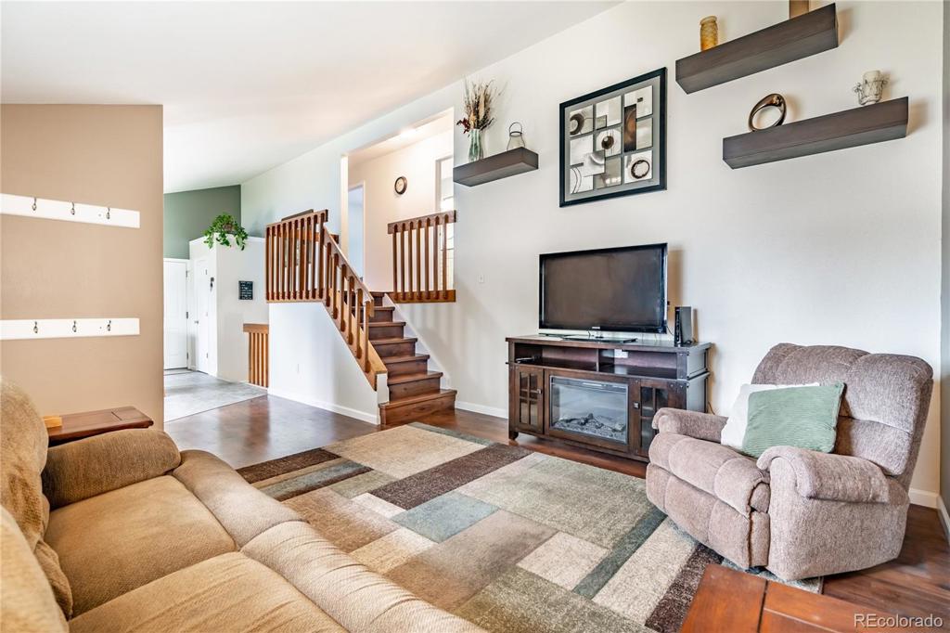1468 S Argonne Circle
Aurora, CO 80017 — Arapahoe County — Side Creek NeighborhoodResidential $437,000 Sold Listing# 2896644
3 beds 2 baths 1528.00 sqft Lot size: 7449.00 sqft 0.17 acres 1982 build
Updated: 08-17-2021 07:56pm
Property Description
When you drive up to this charming, clean home, it may appear like a modest Ranch. However when you enter this Tri-Level you will appreciate the spacious high ceiling, and open floor plan. Next to the comfortable living room is a large, bright and updated kitchen. The flooring on the main level consists of the popular and updated Luxury Vinyl Planks and Tile. A half flight up is the roomy Master, with a full-length reach-in closet. The full size, Jack and Jill bath is a real stand out. The bright entry room has a 2-sink vanity, and the adjoining room allows for privacy with the tub and toilet, as well as storage.Down a flight of stairs you will immediately notice the brand new carpet and fresh paint. On this garden level is the comfortable family room with a wood burning stove. This feature can easily heat the whole house on those cold Colorado winter evenings. The room could also serve as a flex space, a spacious home office, or could even be transformed into a fourth bedroom- use your imagination! There is no HOA.The lower level 3/4 bath has been updated with new flooring, vanity and toilet, and plenty of storage. The laundry closet (including washer and dryer) shares space with a 3rd bedroom, also with new carpet.To access the oversized garage and private backyard, go through the kitchen door, and turn to the right. You will be welcomed into a beautiful, spacious, covered and lighted patio. What a nice place to unwind, enjoy your morning coffee, or any of Colorado's wonderful serene evenings! The backyard includes a large, attractive storage shed, and a decorative wall by the back fence. The backyard space could be converted into a Xeriscape garden, putting down new turf, or creating your own version of paradise.
Listing Details
- Property Type
- Residential
- Listing#
- 2896644
- Source
- REcolorado (Denver)
- Last Updated
- 08-17-2021 07:56pm
- Status
- Sold
- Status Conditions
- None Known
- Der PSF Total
- 285.99
- Off Market Date
- 07-26-2021 12:00am
Property Details
- Property Subtype
- Single Family Residence
- Sold Price
- $437,000
- Original Price
- $405,000
- List Price
- $437,000
- Location
- Aurora, CO 80017
- SqFT
- 1528.00
- Year Built
- 1982
- Acres
- 0.17
- Bedrooms
- 3
- Bathrooms
- 2
- Parking Count
- 1
- Levels
- Three Or More
Map
Property Level and Sizes
- SqFt Lot
- 7449.00
- Lot Features
- Eat-in Kitchen, High Ceilings, Jack & Jill Bath, Kitchen Island, Laminate Counters, Open Floorplan, Pantry
- Lot Size
- 0.17
- Basement
- Crawl Space
Financial Details
- PSF Total
- $285.99
- PSF Finished
- $285.99
- PSF Above Grade
- $402.39
- Previous Year Tax
- 2393.00
- Year Tax
- 2020
- Is this property managed by an HOA?
- No
- Primary HOA Fees
- 0.00
Interior Details
- Interior Features
- Eat-in Kitchen, High Ceilings, Jack & Jill Bath, Kitchen Island, Laminate Counters, Open Floorplan, Pantry
- Appliances
- Dishwasher, Disposal, Dryer, Gas Water Heater, Microwave, Oven, Range, Range Hood, Refrigerator, Washer
- Laundry Features
- Laundry Closet
- Electric
- Central Air
- Flooring
- Carpet, Laminate, Vinyl
- Cooling
- Central Air
- Heating
- Forced Air
- Fireplaces Features
- Family Room,Wood Burning Stove
- Utilities
- Cable Available, Natural Gas Connected
Exterior Details
- Features
- Private Yard
- Patio Porch Features
- Covered
- Water
- Public
- Sewer
- Public Sewer
Garage & Parking
- Parking Spaces
- 1
- Parking Features
- Concrete, Oversized
Exterior Construction
- Roof
- Composition
- Construction Materials
- Block, Frame
- Exterior Features
- Private Yard
- Window Features
- Double Pane Windows
- Builder Source
- Public Records
Land Details
- PPA
- 2570588.24
- Road Responsibility
- Public Maintained Road
- Road Surface Type
- Paved
Schools
- Elementary School
- Side Creek
- Middle School
- Mrachek
- High School
- Rangeview
Walk Score®
Contact Agent
executed in 1.590 sec.




