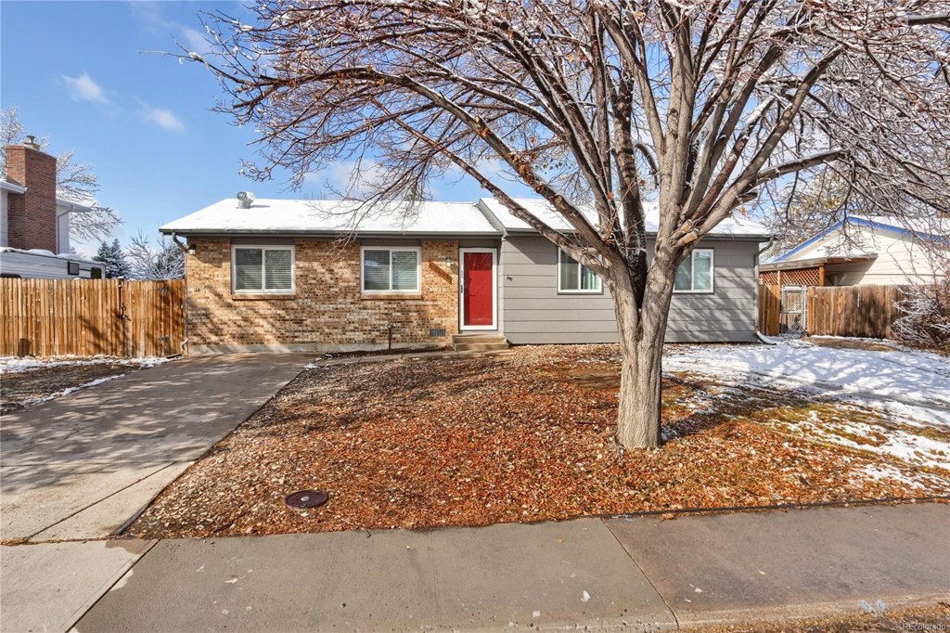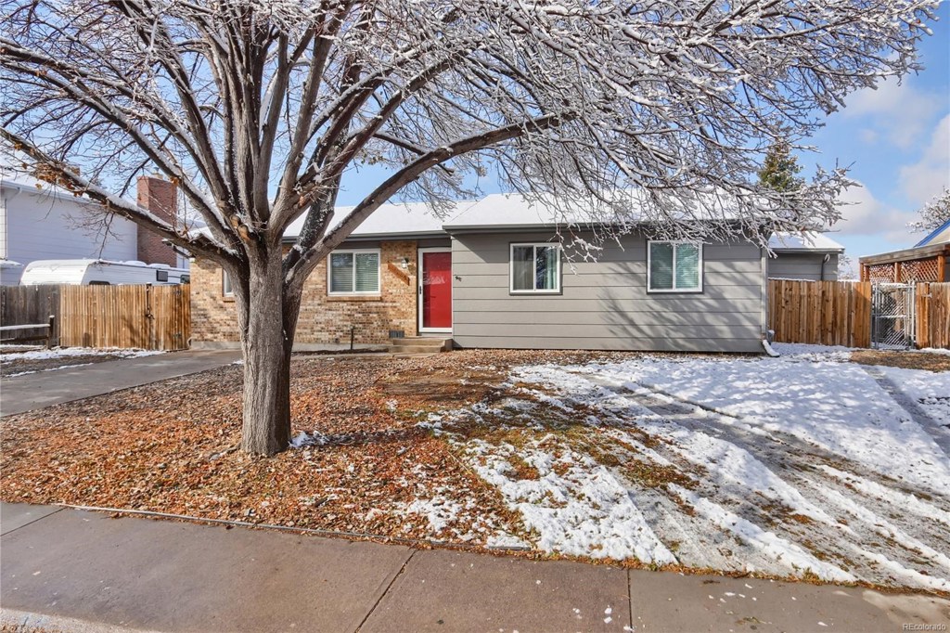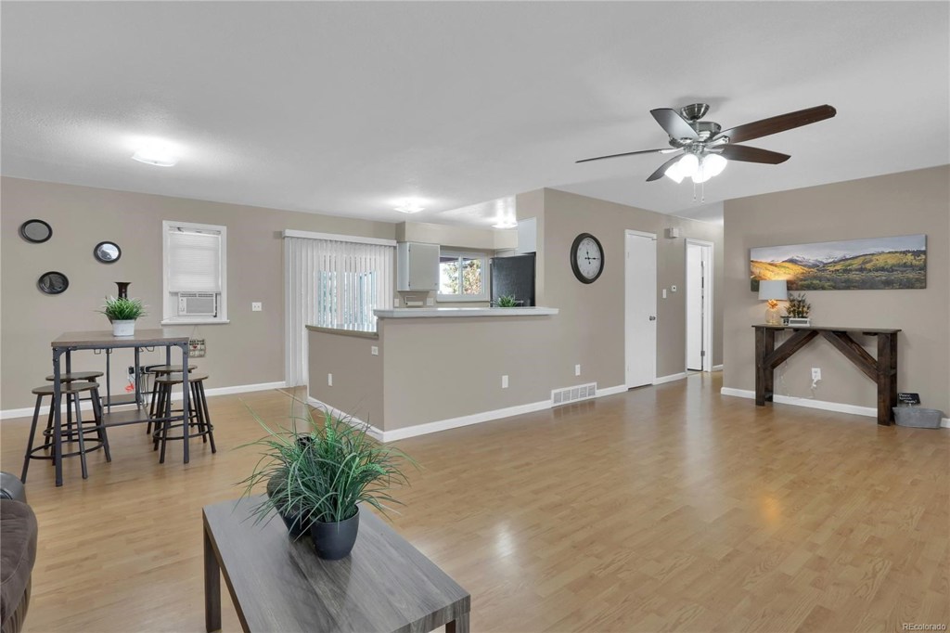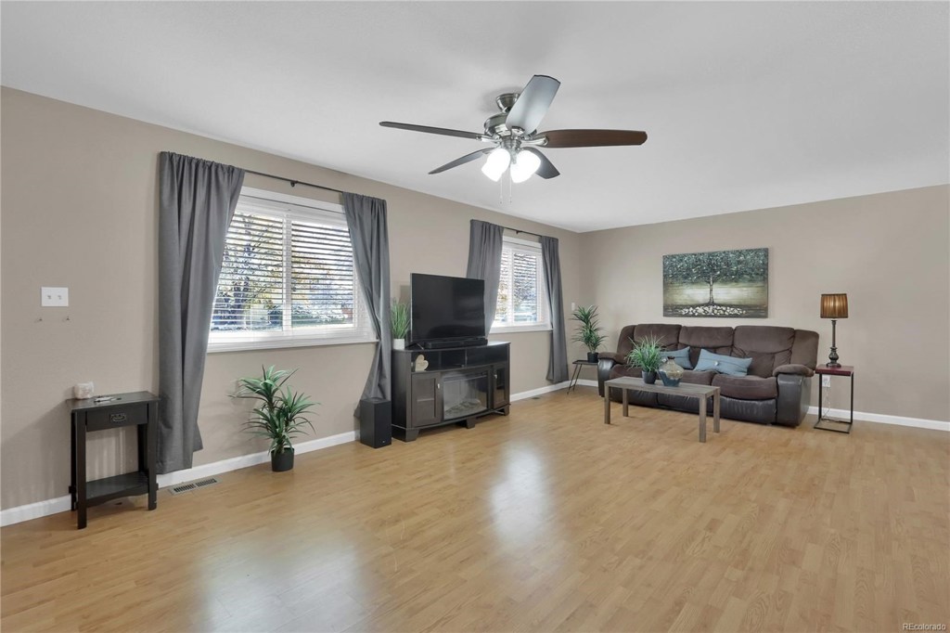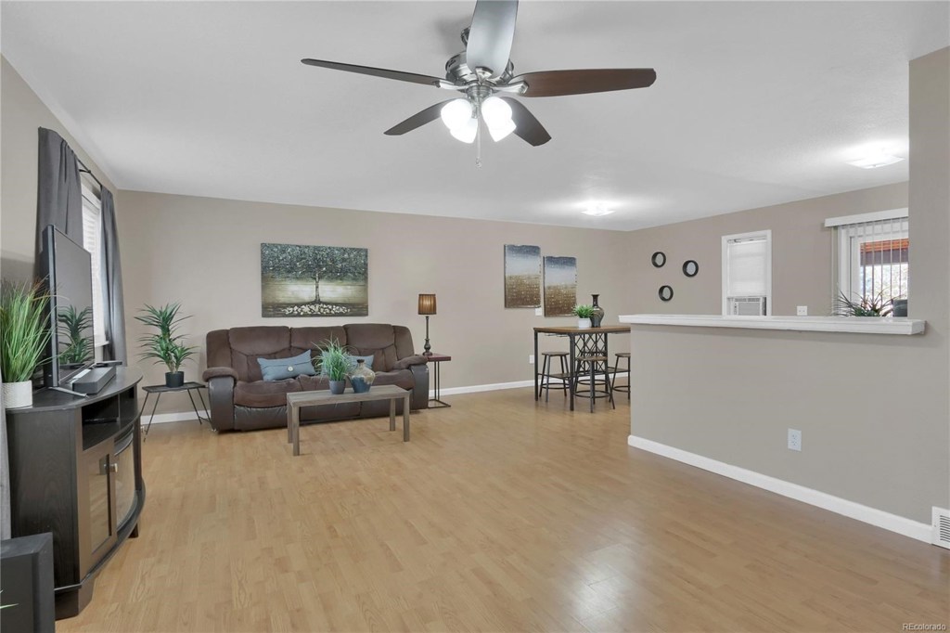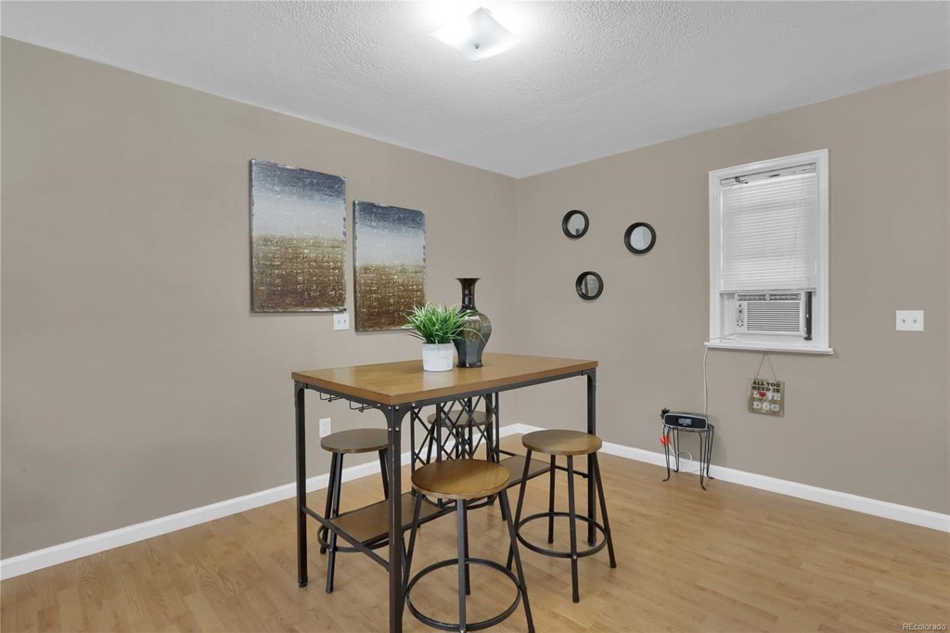1525 S Norfolk Street
Aurora, CO 80017 — Arapahoe County — Stone Ridge Park NeighborhoodResidential $303,000 Sold Listing# 7263757
3 beds 1 baths 1216.00 sqft Lot size: 8756.00 sqft $249.18/sqft 0.20 acres 1980 build
Updated: 12-10-2019 01:30pm
Property Description
This beautifully maintained ranch style home is nicely situated in the highly coveted Stone Ridge Park on close to a quarter of an acre. This home offers three spacious bedrooms and nicely remodeled bathroom. The kitchen opens to a large eating space and an open concept living space. Step out to the oversized covered patio perfect for entertaining and a yard that has endless possibilities. There is a large attached shed with over head door offering ample storage. Easy access to highways, restaurants, shopping and local schools. (2017)New windows, new roof, new electrical panel (2018), newer water heater, refrigerator, dishwasher, and updated flooring throughout.
Listing Details
- Property Type
- Residential
- Listing#
- 7263757
- Source
- REcolorado (Denver)
- Last Updated
- 12-10-2019 01:30pm
- Status
- Sold
- Status Conditions
- None Known
- Der PSF Total
- 249.18
- Off Market Date
- 11-11-2019 12:00am
Property Details
- Property Subtype
- Single Family Residence
- Sold Price
- $303,000
- Original Price
- $300,000
- List Price
- $303,000
- Location
- Aurora, CO 80017
- SqFT
- 1216.00
- Year Built
- 1980
- Acres
- 0.20
- Bedrooms
- 3
- Bathrooms
- 1
- Parking Count
- 1
- Levels
- One
Map
Property Level and Sizes
- SqFt Lot
- 8756.00
- Lot Features
- Ceiling Fan(s), Eat-in Kitchen, Laminate Counters, No Stairs, Open Floorplan, Wired for Data
- Lot Size
- 0.20
- Foundation Details
- Slab
- Basement
- None
Financial Details
- PSF Total
- $249.18
- PSF Finished All
- $249.18
- PSF Finished
- $249.18
- PSF Above Grade
- $249.18
- Previous Year Tax
- 1721.00
- Year Tax
- 2018
- Is this property managed by an HOA?
- No
- Primary HOA Fees
- 0.00
Interior Details
- Interior Features
- Ceiling Fan(s), Eat-in Kitchen, Laminate Counters, No Stairs, Open Floorplan, Wired for Data
- Appliances
- Dishwasher, Disposal, Dryer, Gas Water Heater, Microwave, Oven, Refrigerator, Washer, Washer/Dryer
- Electric
- Air Conditioning-Room
- Flooring
- Laminate, Tile, Wood
- Cooling
- Air Conditioning-Room
- Heating
- Forced Air, Natural Gas
- Utilities
- Cable Available, Electricity Connected, Internet Access (Wired), Natural Gas Available, Natural Gas Connected
Exterior Details
- Features
- Dog Run, Private Yard, Rain Gutters
- Patio Porch Features
- Covered
- Water
- Public
- Sewer
- Public Sewer
| Type | SqFt | Floor | # Stalls |
# Doors |
Doors Dimension |
Features | Description |
|---|---|---|---|---|---|---|---|
| Shed(s) | 0.00 | 0 |
0 |
Utility Shed |
Room Details
# |
Type |
Dimensions |
L x W |
Level |
Description |
|---|---|---|---|---|---|
| 1 | Bathroom (Full) | - |
- |
Main |
|
| 2 | Master Bedroom | - |
- |
Main |
|
| 3 | Bedroom | - |
- |
Main |
|
| 4 | Bedroom | - |
- |
Main |
|
| 5 | Living Room | - |
- |
Main |
|
| 6 | Kitchen | - |
- |
Main |
|
| 7 | Dining Room | - |
- |
Main |
Garage & Parking
- Parking Spaces
- 1
- Parking Features
- Concrete, Off Street
| Type | # of Spaces |
L x W |
Description |
|---|---|---|---|
| Off-Street | 4 |
- |
| Type | SqFt | Floor | # Stalls |
# Doors |
Doors Dimension |
Features | Description |
|---|---|---|---|---|---|---|---|
| Shed(s) | 0.00 | 0 |
0 |
Utility Shed |
Exterior Construction
- Roof
- Composition
- Construction Materials
- Brick, Frame, Wood Siding
- Exterior Features
- Dog Run, Private Yard, Rain Gutters
- Window Features
- Double Pane Windows, Window Coverings
- Builder Source
- Public Records
Land Details
- PPA
- 1515000.00
- Road Frontage Type
- Public Road
- Road Responsibility
- Public Maintained Road
- Road Surface Type
- Paved
Schools
- Elementary School
- Iowa
- Middle School
- Mrachek
- High School
- Gateway
Walk Score®
Contact Agent
executed in 1.664 sec.




