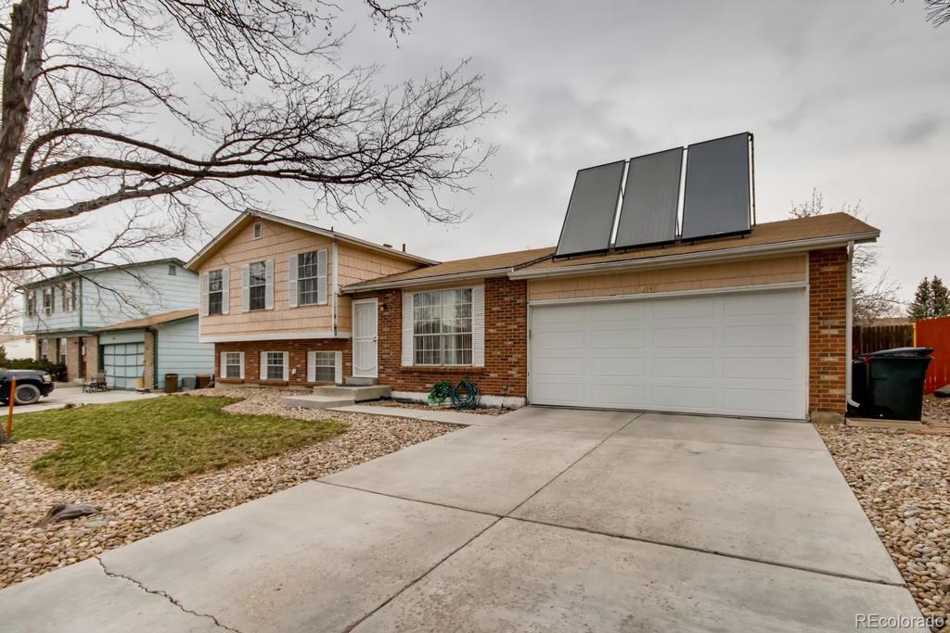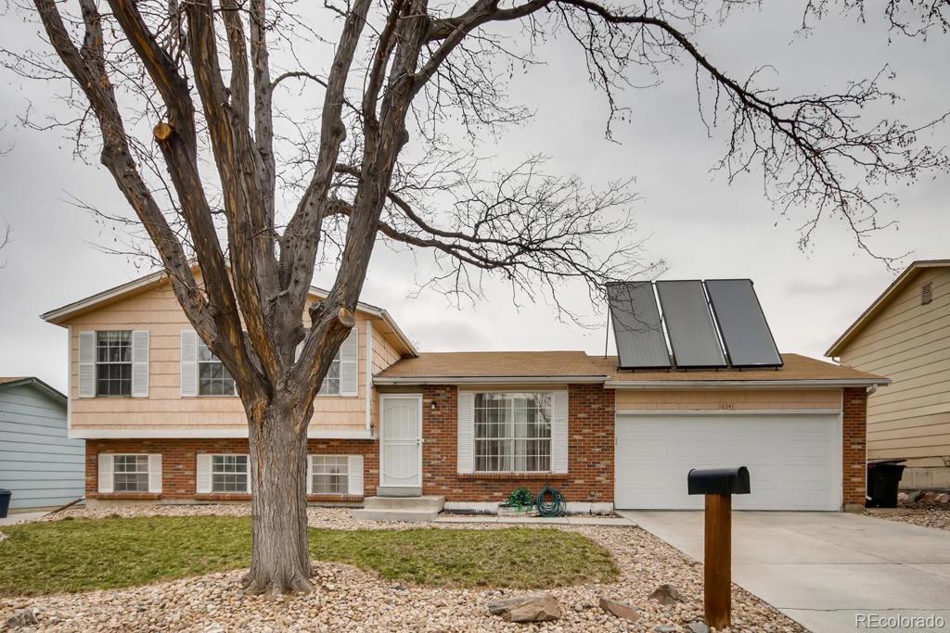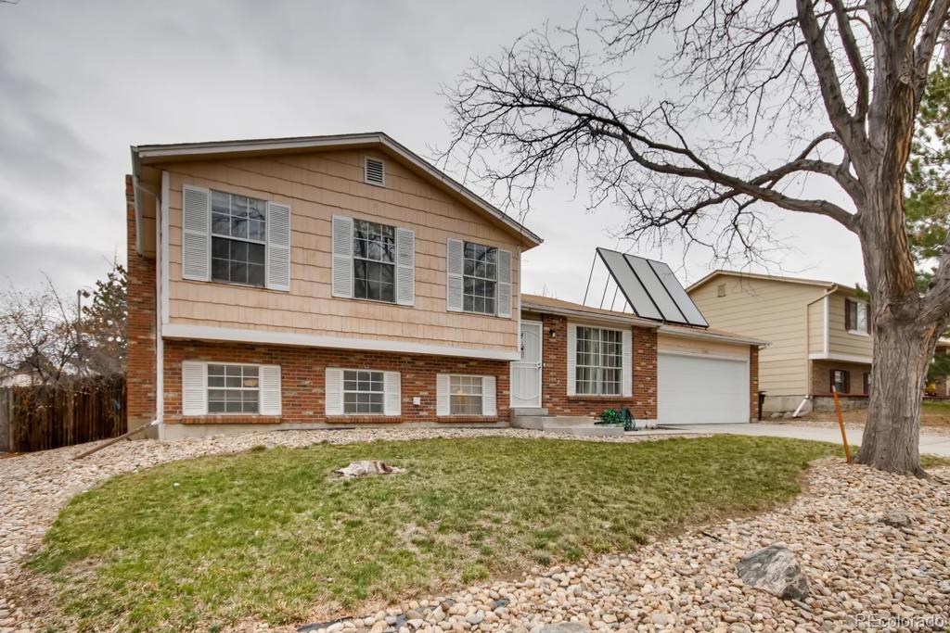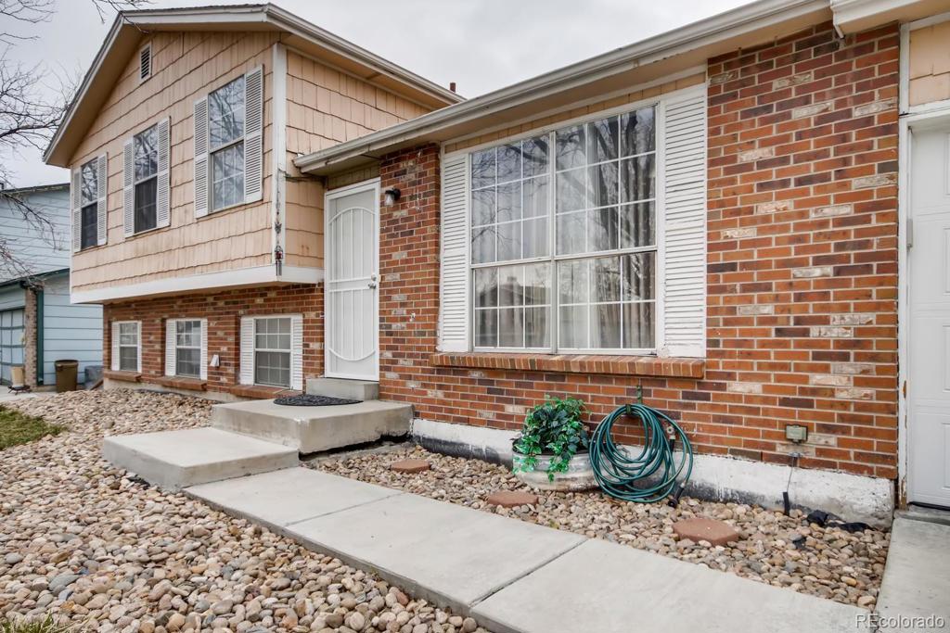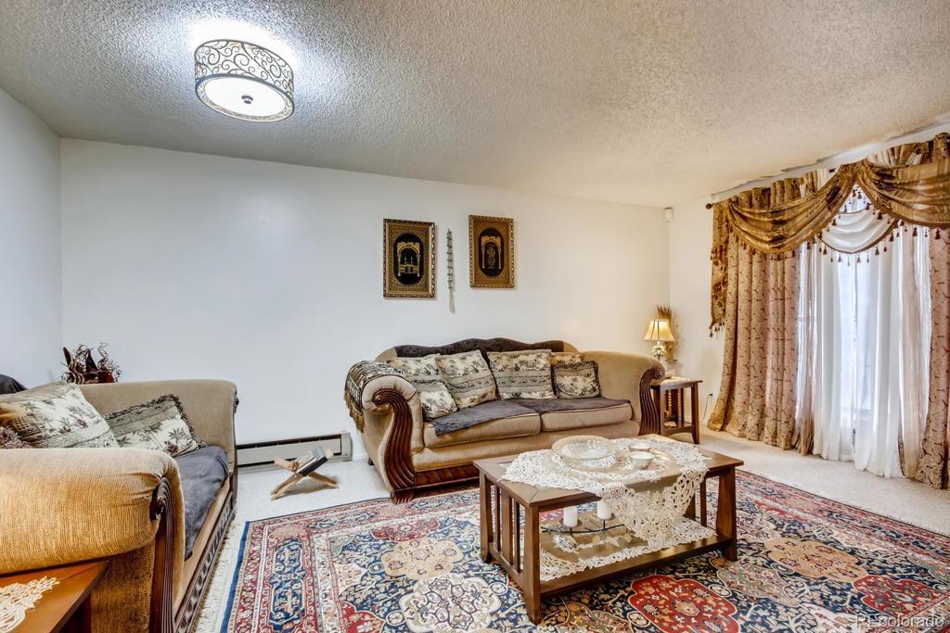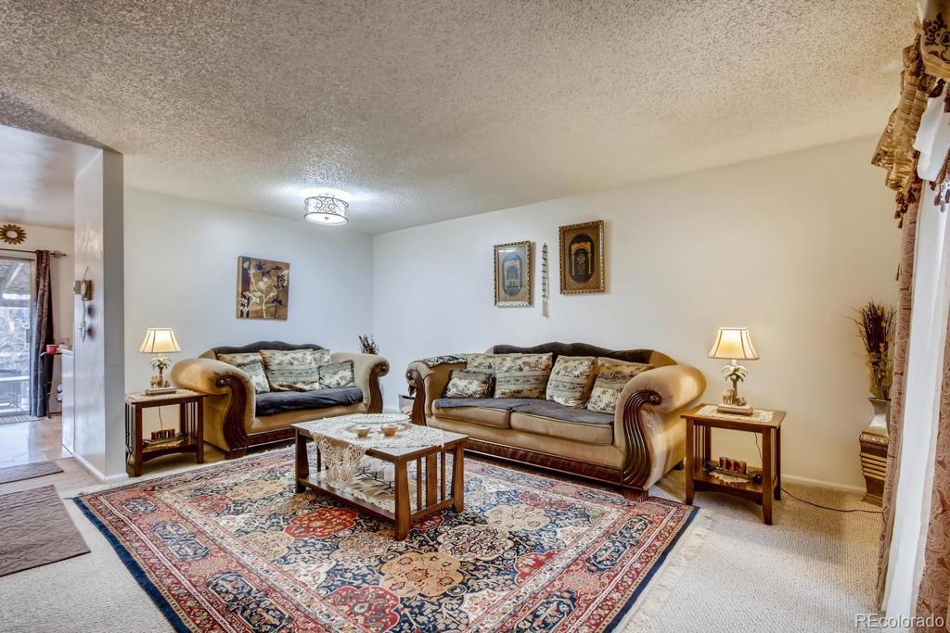16541 E Kansas Drive
Aurora, CO 80017 — Arapahoe County — Lexington NeighborhoodResidential $330,000 Sold Listing# 7251602
4 beds 3 baths 2218.00 sqft Lot size: 8364.00 sqft 0.19 acres 1980 build
Updated: 04-22-2020 01:24pm
Property Description
Wonderful home in the heart of Aurora! Features two spacious living areas, an eat-in kitchen, brick fireplace and nice light in every room. Outside features a large fenced yard and a patio for entertaining. Close proximity to I-225, Medical Center of Aurora, parks, bus rail and light rail. The home will be sold as-is and is priced to sell quickly.
Listing Details
- Property Type
- Residential
- Listing#
- 7251602
- Source
- REcolorado (Denver)
- Last Updated
- 04-22-2020 01:24pm
- Status
- Sold
- Status Conditions
- None Known
- Der PSF Total
- 148.78
- Off Market Date
- 03-21-2020 12:00am
Property Details
- Property Subtype
- Single Family Residence
- Sold Price
- $330,000
- Original Price
- $325,000
- List Price
- $330,000
- Location
- Aurora, CO 80017
- SqFT
- 2218.00
- Year Built
- 1980
- Acres
- 0.19
- Bedrooms
- 4
- Bathrooms
- 3
- Parking Count
- 1
- Levels
- Tri-Level
Map
Property Level and Sizes
- SqFt Lot
- 8364.00
- Lot Features
- Breakfast Nook, Ceiling Fan(s)
- Lot Size
- 0.19
- Foundation Details
- Slab
- Basement
- Partial,Unfinished
- Common Walls
- No Common Walls
Financial Details
- PSF Total
- $148.78
- PSF Finished
- $187.07
- PSF Above Grade
- $187.07
- Previous Year Tax
- 2257.00
- Year Tax
- 2019
- Is this property managed by an HOA?
- No
- Primary HOA Fees
- 0.00
Interior Details
- Interior Features
- Breakfast Nook, Ceiling Fan(s)
- Appliances
- Dishwasher, Disposal, Microwave, Oven, Refrigerator
- Laundry Features
- Laundry Closet
- Electric
- Air Conditioning-Room
- Flooring
- Carpet, Laminate, Tile
- Cooling
- Air Conditioning-Room
- Heating
- Baseboard
- Fireplaces Features
- Family Room
Exterior Details
Room Details
# |
Type |
Dimensions |
L x W |
Level |
Description |
|---|---|---|---|---|---|
| 1 | Living Room | - |
- |
Main |
|
| 2 | Kitchen | - |
- |
Main |
|
| 3 | Family Room | - |
- |
Lower |
|
| 4 | Master Bedroom | - |
- |
Upper |
|
| 5 | Master Bathroom (3/4) | - |
- |
Upper |
|
| 6 | Bedroom | - |
- |
Upper |
|
| 7 | Bedroom | - |
- |
Upper |
|
| 8 | Bathroom (Full) | - |
- |
Upper |
|
| 9 | Bedroom | - |
- |
Lower |
|
| 10 | Bathroom (3/4) | - |
- |
Lower |
Garage & Parking
- Parking Spaces
- 1
| Type | # of Spaces |
L x W |
Description |
|---|---|---|---|
| Garage (Attached) | 2 |
- |
Exterior Construction
- Roof
- Composition
- Construction Materials
- Brick, Concrete, Wood Siding
- Architectural Style
- Traditional
- Security Features
- Carbon Monoxide Detector(s),Smoke Detector(s)
- Builder Source
- Public Records
Land Details
- PPA
- 1736842.11
- Road Frontage Type
- Public Road
- Road Responsibility
- Public Maintained Road
- Road Surface Type
- Paved
Schools
- Elementary School
- Iowa
- Middle School
- Mrachek
- High School
- Gateway
Walk Score®
Listing Media
- Virtual Tour
- Click here to watch tour
Contact Agent
executed in 1.553 sec.




