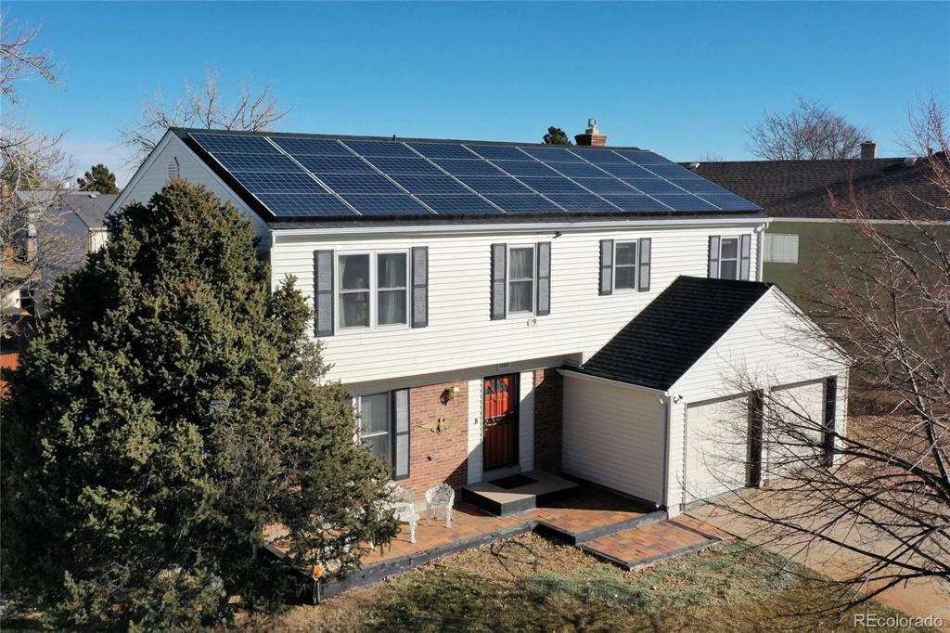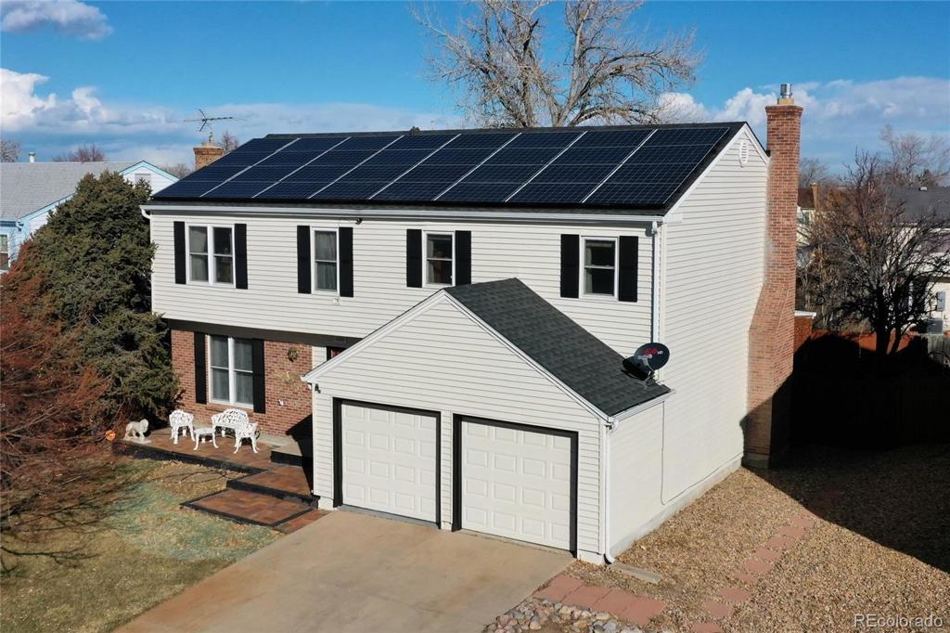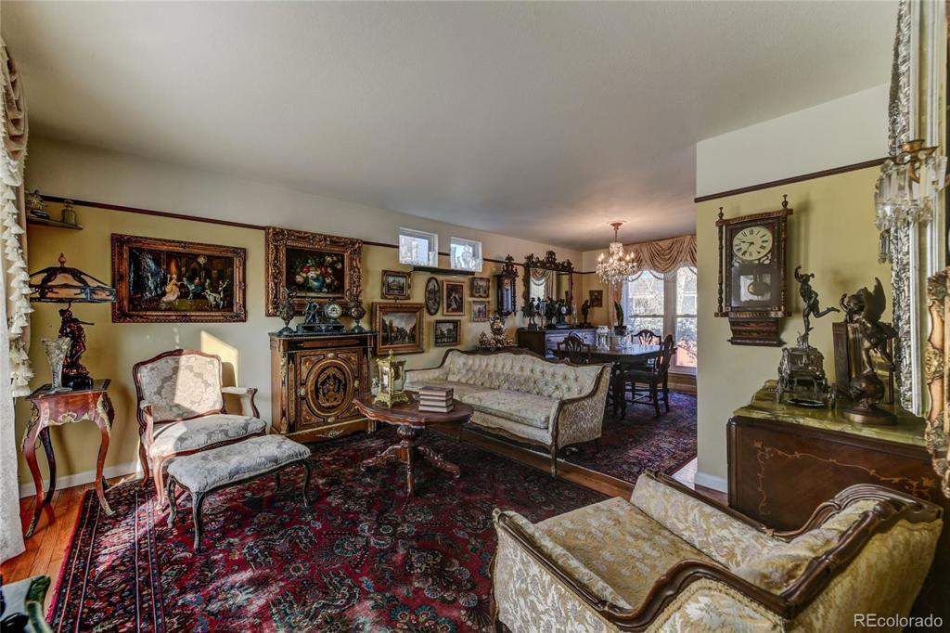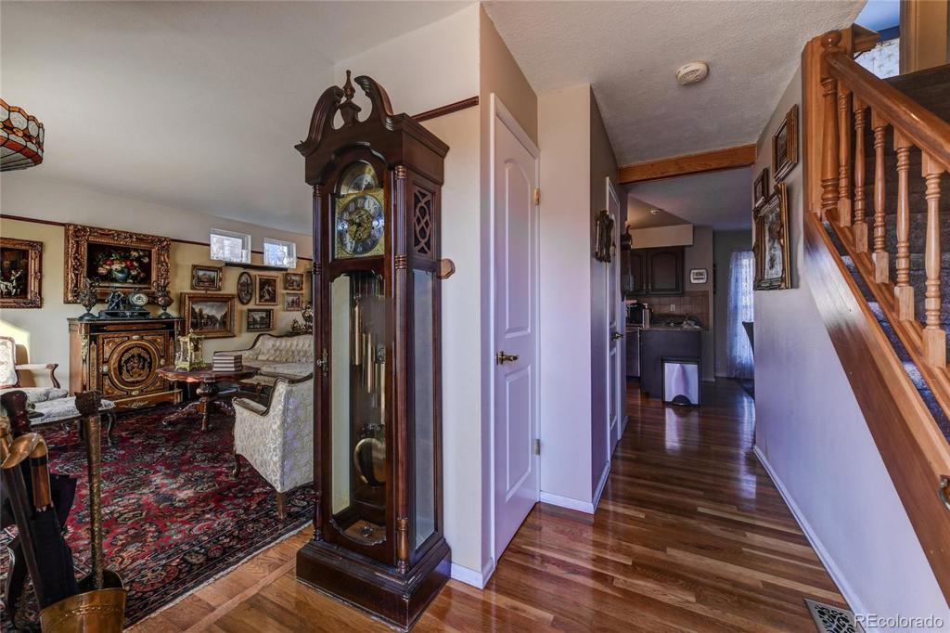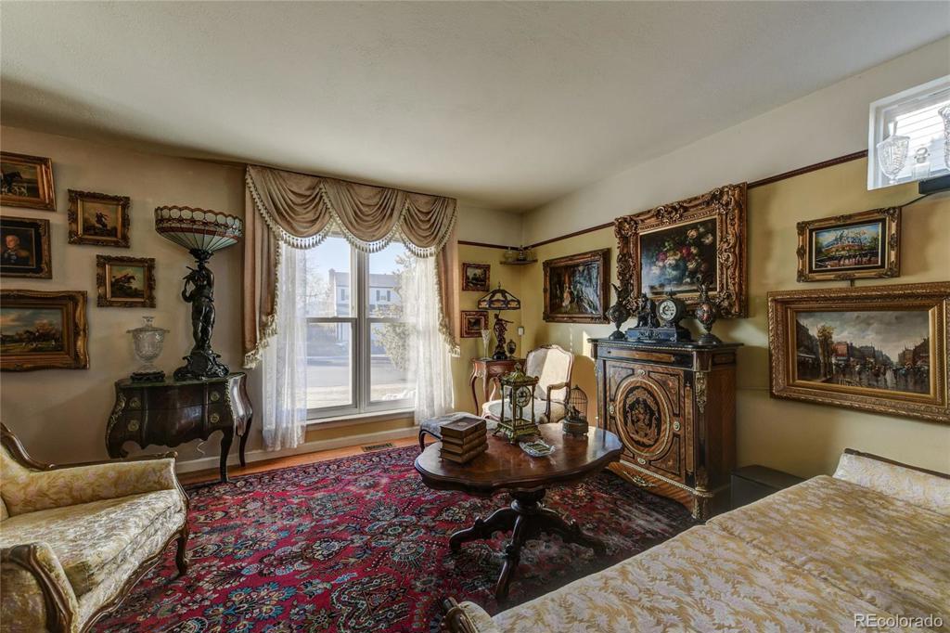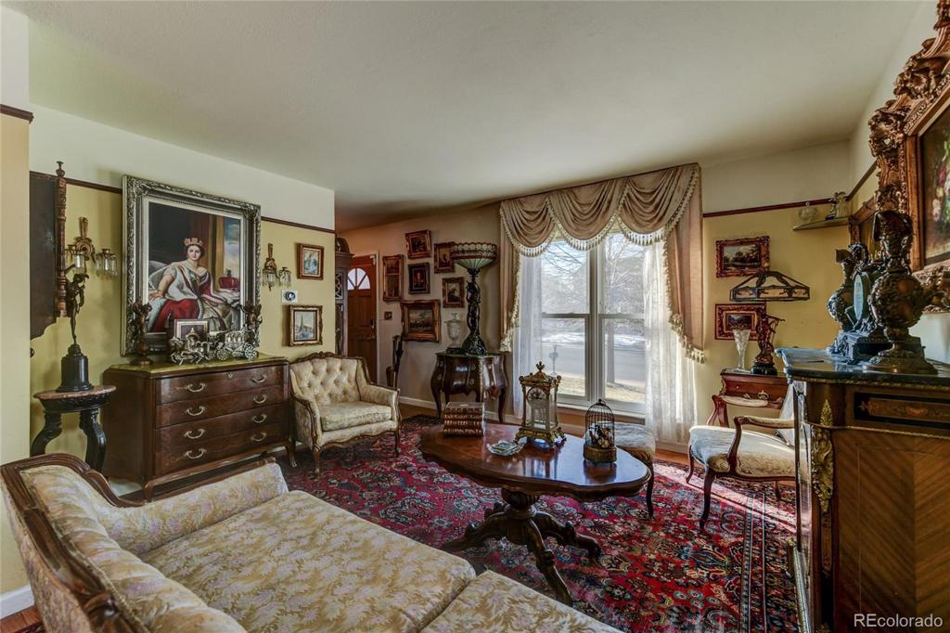16563 E Tennessee Avenue
Aurora, CO 80017 — Arapahoe County — Tollgate Village NeighborhoodResidential $407,500 Sold Listing# 4740913
4 beds 3 baths 2682.00 sqft Lot size: 6229.00 sqft $169.59/sqft 0.14 acres 1979 build
Updated: 03-25-2020 08:42am
Property Description
Stylish Spectacular Green Energy Home: Newly Remodeled and Great Curb Appeal: REMODELING INCLUDES: Solar Electric Panels, New: Ext Vinyl Siding, Roof, Insulation throughout, Newer Windows, and Garage Insulated Doors. New Gorgeous Kitchen: Maytag ST ST Appl, Slab Quartz Ctops, and Rich Espresso Maple Cabinets. Main Floor: Spacious Rooms, Hardwood Flooring and Brick Gas Logs Mantel Fireplace with Remote Control. Upstairs: Master Bedroom w Suite and walk-in closet. Large 2nd Bedroom having built-in Cabinets, 2 Closets w en suite to bath. Spacious 3rd and 4th Bedroom w Hardwood Flooring and Large closets. Recently, Finished Basement: Rec or Media Room. Ext Spaces: Large Front Brick porch and Back Covered Deck w lower tiered Deck. Very Unique home that shows Well Kept w Timeless Design and great floor plan having everything that buyers want. COME SEE THIS, Large Gorgeous Classic Stylish Home: Energy Efficient Home (low utilities bill) and Move-in Ready. This GORGEOUS HOME is like nothing you will see at this PRICE POINT. The Green Solar Energy produces a total per year of 10,000 kilowatts ( Listing show average per month 417 Kilowatts per month and 416 Kilowatts per month) of power a year per SunRun.
Listing Details
- Property Type
- Residential
- Listing#
- 4740913
- Source
- REcolorado (Denver)
- Last Updated
- 03-25-2020 08:42am
- Status
- Sold
- Status Conditions
- Kickout - Contingent on home sale
- Der PSF Total
- 151.94
- Off Market Date
- 02-12-2020 12:00am
Property Details
- Property Subtype
- Single Family Residence
- Sold Price
- $407,500
- Original Price
- $425,000
- List Price
- $407,500
- Location
- Aurora, CO 80017
- SqFT
- 2682.00
- Year Built
- 1979
- Acres
- 0.14
- Bedrooms
- 4
- Bathrooms
- 3
- Parking Count
- 1
- Levels
- Two
Map
Property Level and Sizes
- SqFt Lot
- 6229.00
- Lot Features
- Breakfast Nook, Ceiling Fan(s), Entrance Foyer, Laminate Counters, Primary Suite, Open Floorplan, Quartz Counters, Smoke Free
- Lot Size
- 0.14
- Foundation Details
- Concrete Perimeter,Slab
- Basement
- Finished,Interior Entry/Standard,Partial
- Base Ceiling Height
- 8.5
Financial Details
- PSF Total
- $151.94
- PSF Finished All
- $169.59
- PSF Finished
- $162.61
- PSF Above Grade
- $193.49
- Previous Year Tax
- 2514.70
- Year Tax
- 2019
- Is this property managed by an HOA?
- No
- Primary HOA Fees
- 0.00
Interior Details
- Interior Features
- Breakfast Nook, Ceiling Fan(s), Entrance Foyer, Laminate Counters, Primary Suite, Open Floorplan, Quartz Counters, Smoke Free
- Appliances
- Convection Oven, Cooktop, Dishwasher, Disposal, Dryer, Microwave, Refrigerator, Self Cleaning Oven, Washer
- Electric
- Central Air
- Flooring
- Carpet, Laminate, Wood
- Cooling
- Central Air
- Heating
- Forced Air, Natural Gas
- Fireplaces Features
- Family Room,Gas,Gas Log
- Utilities
- Cable Available, Electricity Available, Natural Gas Available, Natural Gas Connected, Phone Available, Phone Connected
Exterior Details
- Features
- Private Yard, Rain Gutters
- Patio Porch Features
- Covered,Deck,Front Porch
- Lot View
- Mountain(s)
- Water
- Public
- Sewer
- Public Sewer
Room Details
# |
Type |
Dimensions |
L x W |
Level |
Description |
|---|---|---|---|---|---|
| 1 | Living Room | - |
- |
Main |
Classic & Stylish Room with Hardwood Flooring |
| 2 | Dining Room | - |
- |
Main |
Spacious Room with Hardwood Flooring |
| 3 | Kitchen | - |
- |
Main |
Updated new upscale cabinets & Slab Granite Ctops, St St appl |
| 4 | Family Room | - |
- |
Main |
Brick Fireplace w Gas logs & H Wood Flooring & Ext Sliding door |
| 5 | Bathroom (1/2) | - |
- |
Main |
Hardwood Flooring: Updated plumbing fixtures |
| 6 | Dining Room | - |
- |
Main |
Large Breakfast Room off Kitchen |
| 7 | Bedroom | - |
- |
Upper |
2nd Bedroom: Carpeted built-in Cabinets w 2 closets |
| 8 | Master Bedroom | - |
- |
Upper |
Carpeted., Suite & Walk-in Closet |
| 9 | Bedroom | - |
- |
Upper |
3rd bedroom: Custom built in Closet & H Flooring |
| 10 | Bathroom (Full) | - |
- |
Upper |
Private door to 2nd bedroom, Updated Plumbing fixtures |
| 11 | Bedroom | - |
- |
Upper |
4th Bedroom w Hardwood Flooring |
| 12 | Bonus Room | - |
- |
Basement |
Carpeted: Great Rec Room or Media room |
| 13 | Laundry | - |
- |
Basement |
Large Room with shelving for Storage |
| 14 | Master Bathroom (3/4) | - |
- |
Upper |
Master Bath Updated Plumbing Fixture |
Garage & Parking
- Parking Spaces
- 1
- Parking Features
- Concrete, Dry Walled, Finished, Floor Coating, Oversized, Oversized Door
| Type | # of Spaces |
L x W |
Description |
|---|---|---|---|
| Garage (Attached) | 2 |
- |
New Insulated Garage doors |
Exterior Construction
- Roof
- Architectural Shingles
- Construction Materials
- Brick, Frame, Vinyl Siding
- Architectural Style
- Traditional
- Exterior Features
- Private Yard, Rain Gutters
- Window Features
- Double Pane Windows, Window Coverings
- Security Features
- Carbon Monoxide Detector(s),Smoke Detector(s),Video Doorbell
- Builder Source
- Public Records
Land Details
- PPA
- 2910714.29
- Road Frontage Type
- Year Round
- Road Responsibility
- Public Maintained Road
- Road Surface Type
- Paved
Schools
- Elementary School
- Tollgate
- Middle School
- Mrachek
- High School
- Gateway
Walk Score®
Listing Media
- Virtual Tour
- Click here to watch tour
Contact Agent
executed in 1.459 sec.




