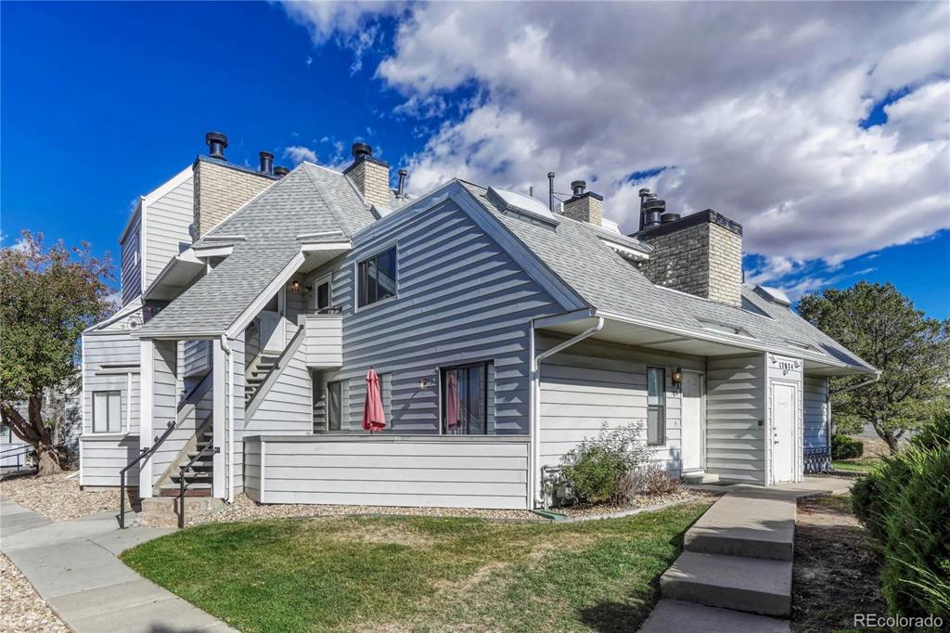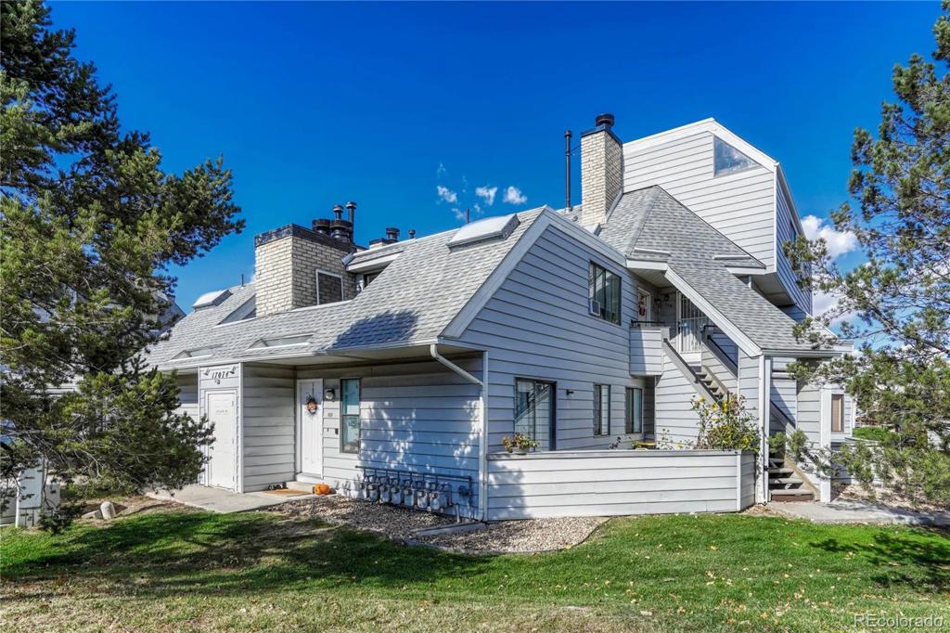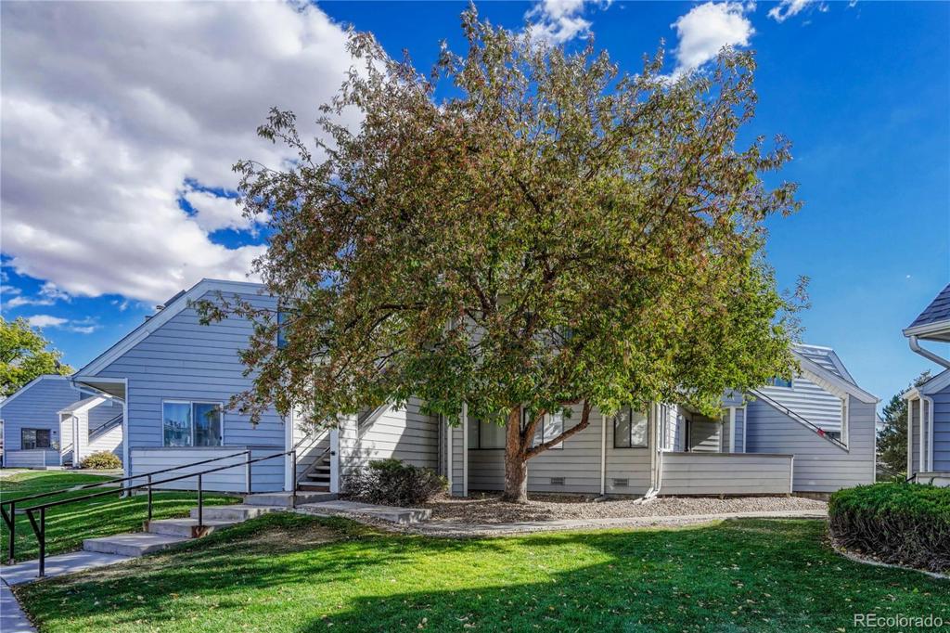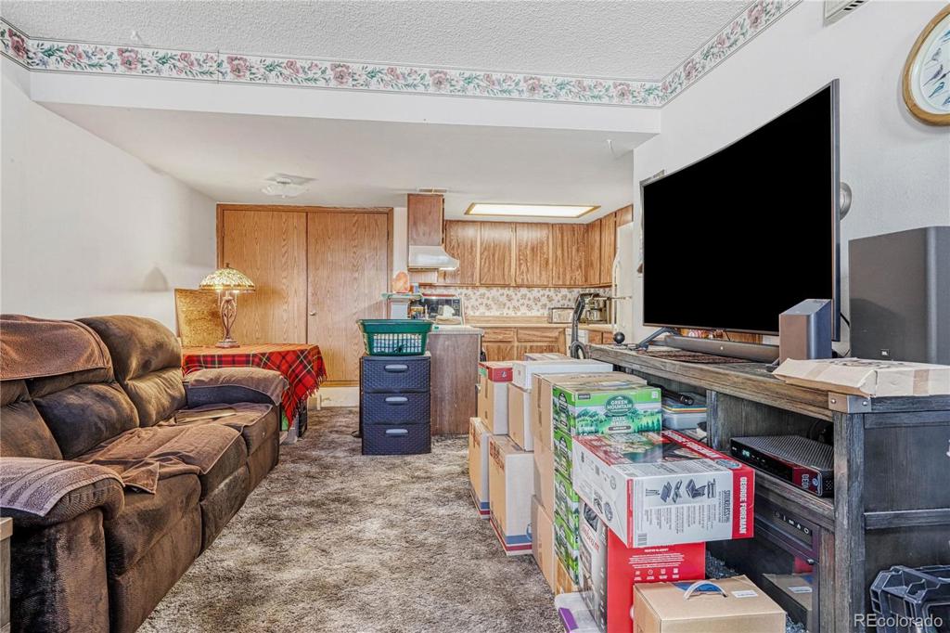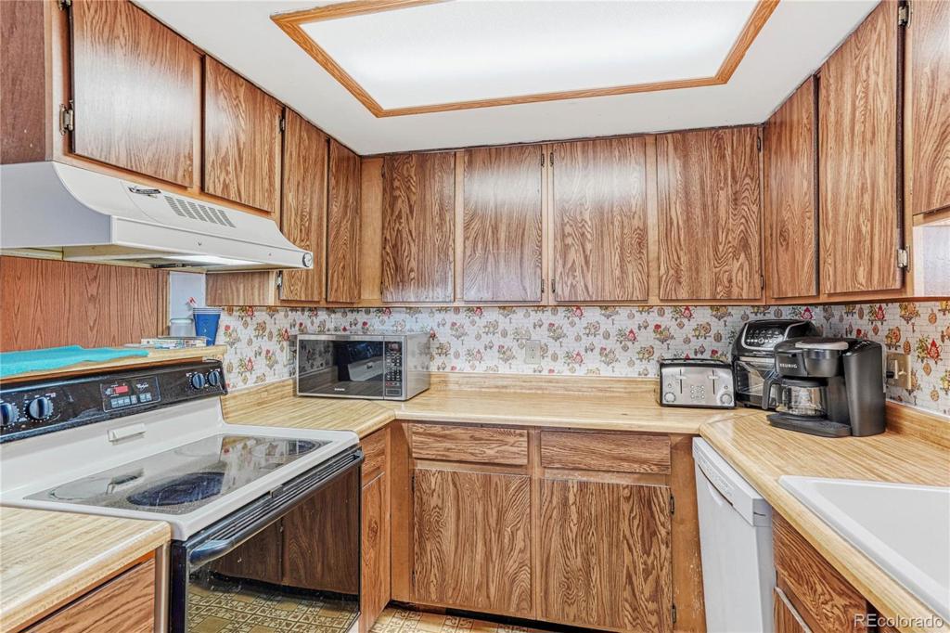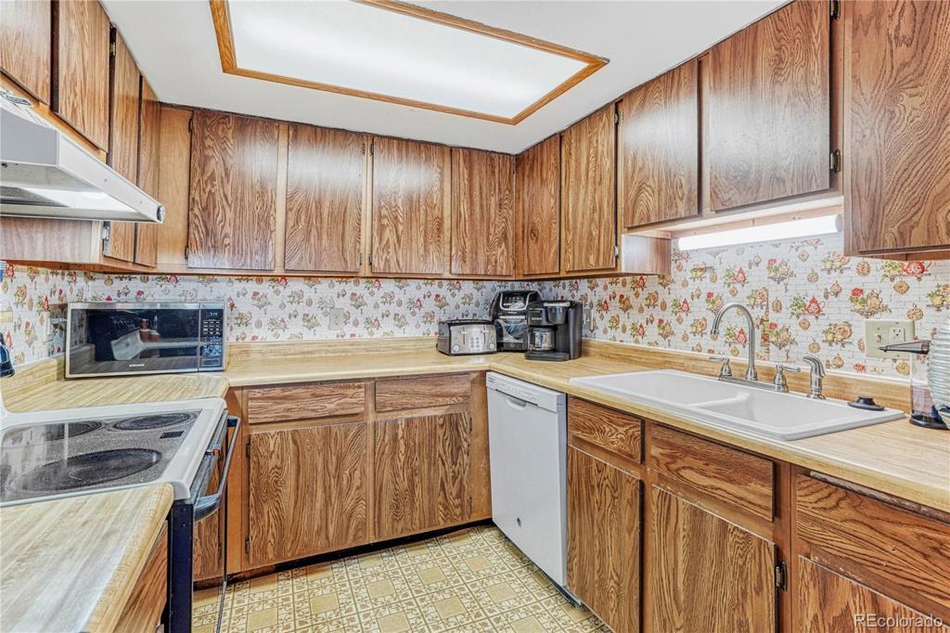17074 E Tennessee Drive #213
Aurora, CO 80017 — Arapahoe County — Windcreek Condominiums NeighborhoodCondominium $160,000 Sold Listing# 3390968
1 beds 1 baths 765.00 sqft 1983 build
Updated: 11-28-2021 11:02am
Property Description
Fantastic opportunity to own your own home without breaking the bank! Great location just down the street from Buckley Air Force Base and walking distance to shopping, restaurants, parks and more! Well maintained complex with exterior maintenance, water/sewer and trash included. The unit is in descent condition, but is in need of updating and is priced accordingly. Great floor plan with open concept living/dining/kitchen and a 2nd story master suite with attached bathroom, walk in closet and private balcony. Main level offers a 2nd balcony, a cozy wood burning fireplace, a laundry closet and storage area as well. Perfect for the first time homebuyer or investor. Central AC, newer water heater, kitchen recently brought up to code. Sold "As Is".
Listing Details
- Property Type
- Condominium
- Listing#
- 3390968
- Source
- REcolorado (Denver)
- Last Updated
- 11-28-2021 11:02am
- Status
- Sold
- Status Conditions
- None Known
- Der PSF Total
- 209.15
- Off Market Date
- 10-28-2021 12:00am
Property Details
- Property Subtype
- Condominium
- Sold Price
- $160,000
- Original Price
- $165,000
- List Price
- $160,000
- Location
- Aurora, CO 80017
- SqFT
- 765.00
- Year Built
- 1983
- Bedrooms
- 1
- Bathrooms
- 1
- Parking Count
- 2
- Levels
- Two
Map
Property Level and Sizes
- Lot Features
- High Ceilings, Primary Suite, Open Floorplan, Smoke Free, Walk-In Closet(s)
Financial Details
- PSF Total
- $209.15
- PSF Finished
- $209.15
- PSF Above Grade
- $209.15
- Previous Year Tax
- 943.00
- Year Tax
- 2020
- Is this property managed by an HOA?
- Yes
- Primary HOA Management Type
- Professionally Managed
- Primary HOA Name
- Windcreek HOA
- Primary HOA Phone Number
- 720-750-7899
- Primary HOA Amenities
- Parking
- Primary HOA Fees Included
- Maintenance Grounds, Maintenance Structure, Sewer, Trash, Water
- Primary HOA Fees
- 210.00
- Primary HOA Fees Frequency
- Monthly
- Primary HOA Fees Total Annual
- 2520.00
Interior Details
- Interior Features
- High Ceilings, Primary Suite, Open Floorplan, Smoke Free, Walk-In Closet(s)
- Appliances
- Cooktop, Dishwasher, Disposal, Oven, Refrigerator
- Electric
- Central Air
- Flooring
- Carpet, Vinyl
- Cooling
- Central Air
- Heating
- Forced Air
- Fireplaces Features
- Living Room,Wood Burning
Exterior Details
- Features
- Balcony
- Patio Porch Features
- Covered
- Water
- Public
- Sewer
- Community
Garage & Parking
- Parking Spaces
- 2
- Parking Features
- Asphalt
Exterior Construction
- Roof
- Architectural Shingles
- Construction Materials
- Concrete, Wood Siding
- Exterior Features
- Balcony
- Builder Source
- Public Records
Land Details
- PPA
- 0.00
Schools
- Elementary School
- Arkansas
- Middle School
- Mrachek
- High School
- Gateway
Walk Score®
Contact Agent
executed in 1.570 sec.




