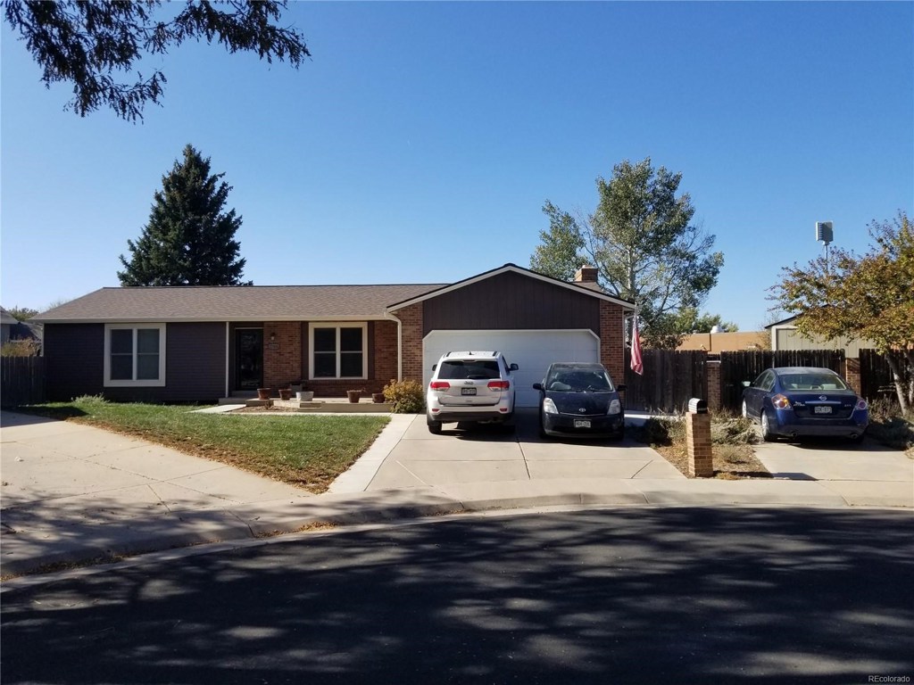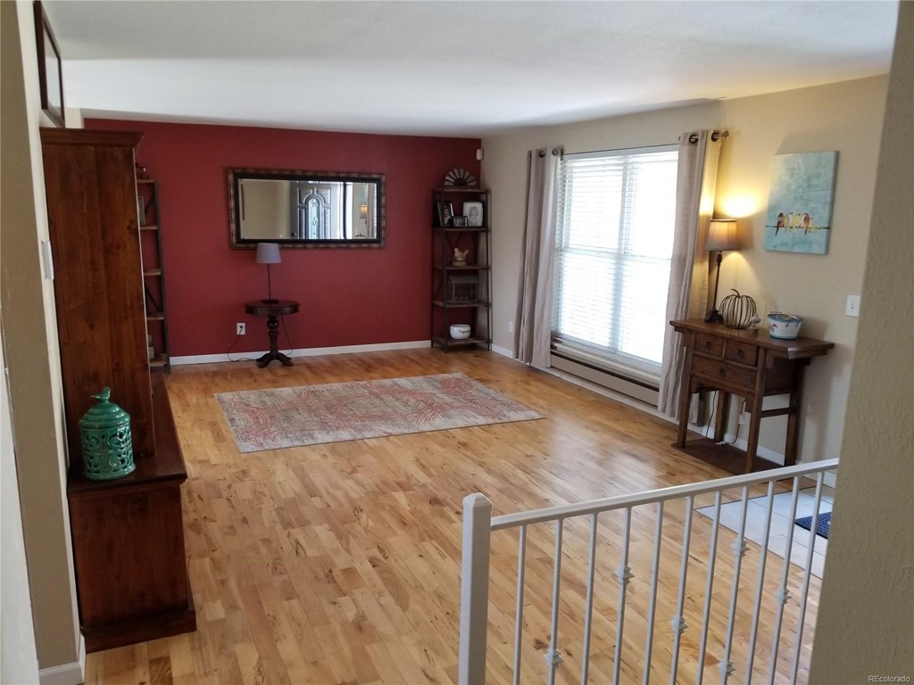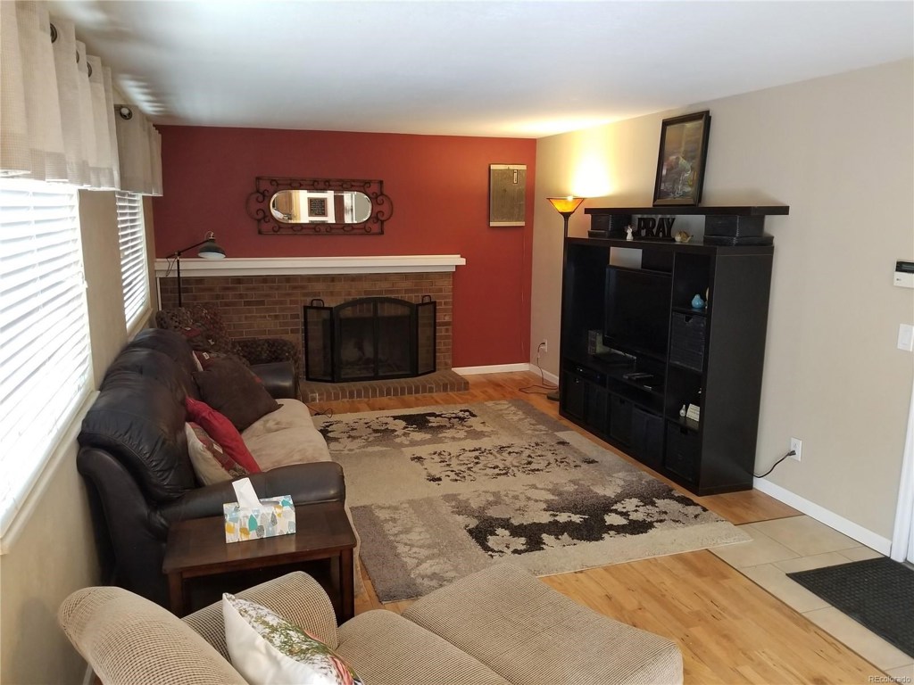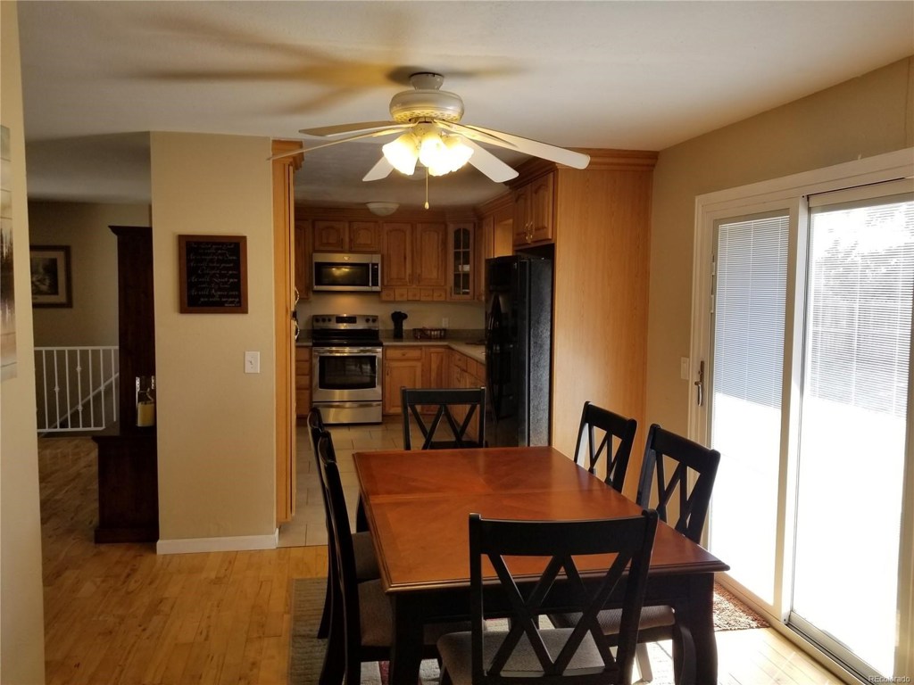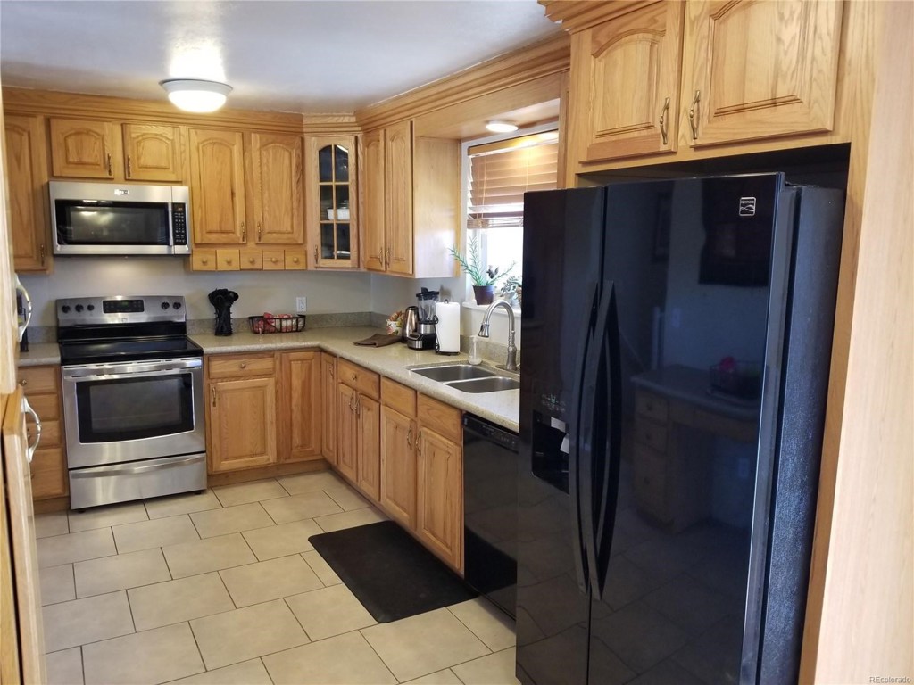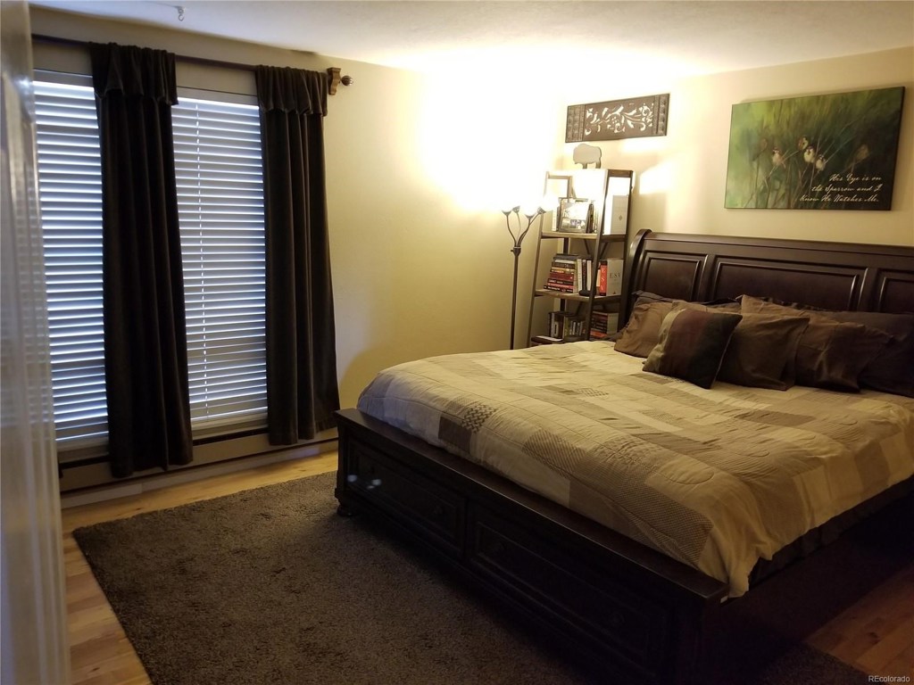17404 E Louisiana Avenue
Aurora, CO 80017 — Arapahoe County — Aurora Highlands NeighborhoodResidential $360,000 Sold Listing# 3352846
4 beds 2 baths 2289.00 sqft Lot size: 8886.00 sqft $157.27/sqft 0.20 acres 1979 build
Updated: 12-10-2019 09:24pm
Property Description
This fantastic ranch-style home is a MUST-SEE! It has been nicely updated and meticulously maintained with newer Roof, Gutters, and Siding (just 2 yrs old), newer Electric Panel, Newer Champion Door to backyard. Updated Kitchen with Granite Counters and Lots of Cupboard Space. Classy Maple Hardwood floors on the main level. New Carpet in Basement, Remodeled Bathroom, and a large Crawl Space for extra storage under the family room. All the Closet Organizers stay! Sizeable lot on cul-de-sac with additional parking driveway on north side. This home is well cared for and easy to fall in love with!
Listing Details
- Property Type
- Residential
- Listing#
- 3352846
- Source
- REcolorado (Denver)
- Last Updated
- 12-10-2019 09:24pm
- Status
- Sold
- Status Conditions
- None Known
- Der PSF Total
- 157.27
- Off Market Date
- 11-12-2019 12:00am
Property Details
- Property Subtype
- Single Family Residence
- Sold Price
- $360,000
- Original Price
- $375,000
- List Price
- $360,000
- Location
- Aurora, CO 80017
- SqFT
- 2289.00
- Year Built
- 1979
- Acres
- 0.20
- Bedrooms
- 4
- Bathrooms
- 2
- Parking Count
- 1
- Levels
- One
Map
Property Level and Sizes
- SqFt Lot
- 8886.00
- Lot Features
- Smoke Free, Stone Counters
- Lot Size
- 0.20
- Basement
- Finished,Interior Entry/Standard,Partial
Financial Details
- PSF Total
- $157.27
- PSF Finished All
- $157.27
- PSF Finished
- $157.27
- PSF Above Grade
- $283.02
- Previous Year Tax
- 1861.00
- Year Tax
- 2018
- Is this property managed by an HOA?
- No
- Primary HOA Fees
- 0.00
Interior Details
- Interior Features
- Smoke Free, Stone Counters
- Appliances
- Dishwasher, Disposal, Dryer, Microwave, Oven, Refrigerator, Washer, Washer/Dryer
- Electric
- Evaporative Cooling
- Flooring
- Carpet, Tile, Wood
- Cooling
- Evaporative Cooling
- Heating
- Baseboard, Electric
- Fireplaces Features
- Family Room,Wood Burning,Wood Burning Stove
- Utilities
- Cable Available, Electricity Connected
Exterior Details
- Patio Porch Features
- Patio
- Water
- Public
- Sewer
- Public Sewer
| Type | SqFt | Floor | # Stalls |
# Doors |
Doors Dimension |
Features | Description |
|---|---|---|---|---|---|---|---|
| Shed(s) | 0.00 | 0 |
0 |
Utility Shed |
Room Details
# |
Type |
Dimensions |
L x W |
Level |
Description |
|---|---|---|---|---|---|
| 1 | Master Bedroom | - |
- |
Main |
|
| 2 | Bedroom | - |
- |
Main |
|
| 3 | Living Room | - |
- |
Main |
|
| 4 | Family Room | - |
- |
Main |
|
| 5 | Dining Room | - |
- |
Main |
|
| 6 | Kitchen | - |
- |
Main |
|
| 7 | Bathroom (Full) | - |
- |
Main |
|
| 8 | Bathroom (3/4) | - |
- |
Basement |
|
| 9 | Bedroom | - |
- |
Basement |
|
| 10 | Bedroom | - |
- |
Basement |
|
| 11 | Bonus Room | - |
- |
Basement |
Garage & Parking
- Parking Spaces
- 1
- Parking Features
- Concrete, Garage
| Type | # of Spaces |
L x W |
Description |
|---|---|---|---|
| Garage (Attached) | 2 |
- |
| Type | SqFt | Floor | # Stalls |
# Doors |
Doors Dimension |
Features | Description |
|---|---|---|---|---|---|---|---|
| Shed(s) | 0.00 | 0 |
0 |
Utility Shed |
Exterior Construction
- Roof
- Composition
- Construction Materials
- Brick, Frame, Wood Siding
- Window Features
- Double Pane Windows, Window Coverings
- Builder Source
- Public Records
Land Details
- PPA
- 1800000.00
- Road Frontage Type
- Public Road
- Road Surface Type
- Paved
Schools
- Elementary School
- Arkansas
- Middle School
- Mrachek
- High School
- Rangeview
Walk Score®
Contact Agent
executed in 1.646 sec.




