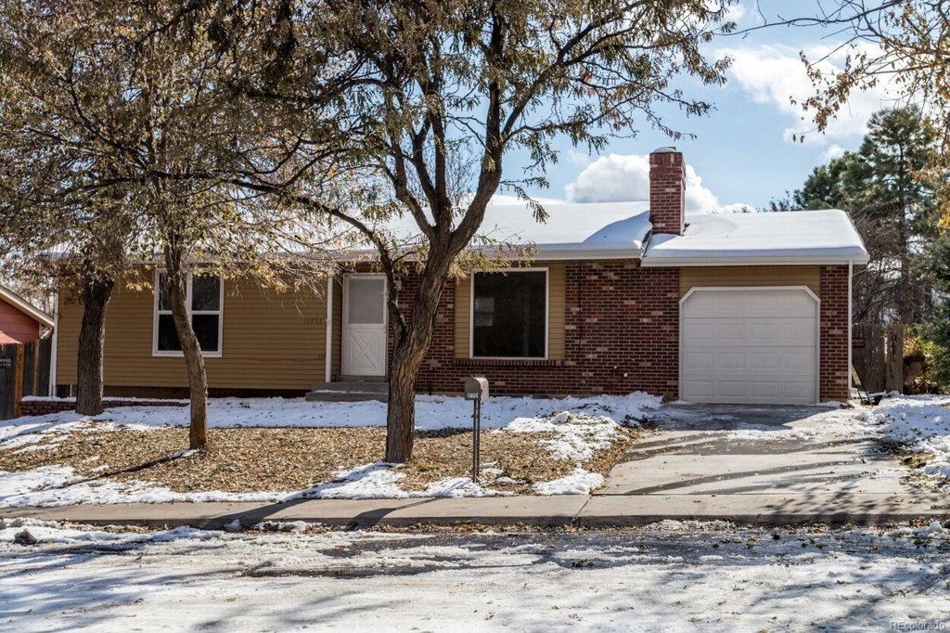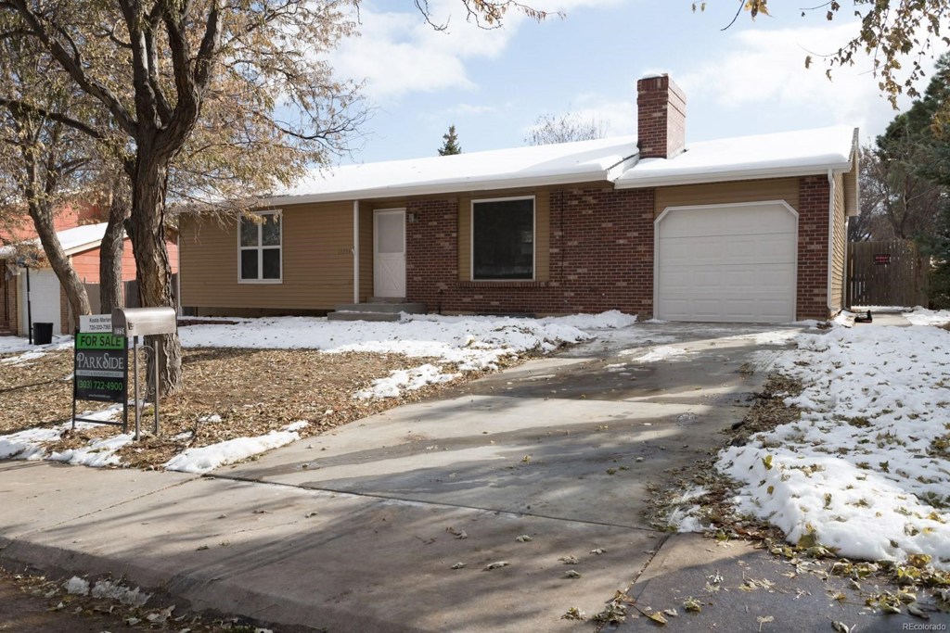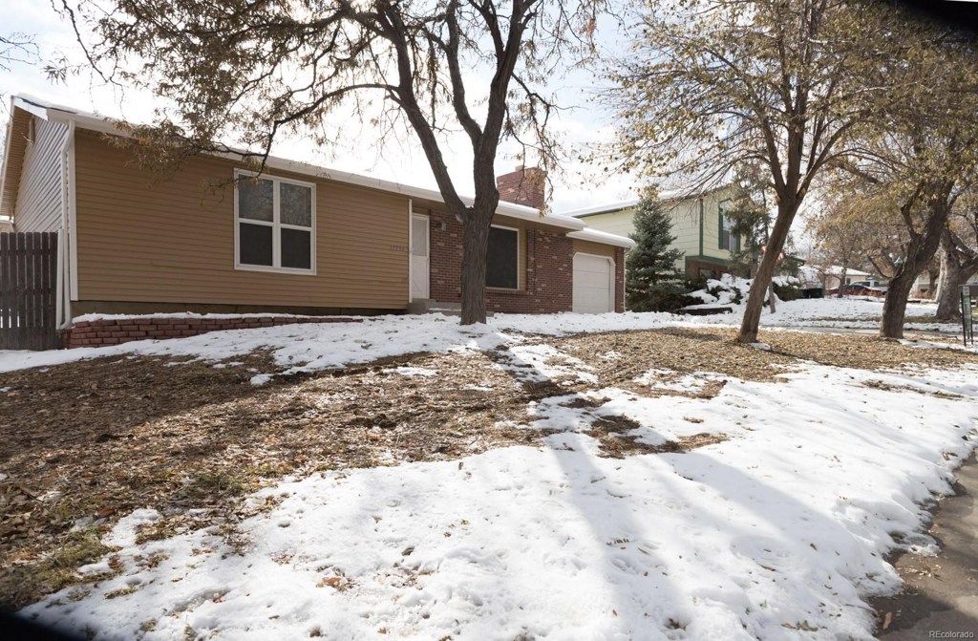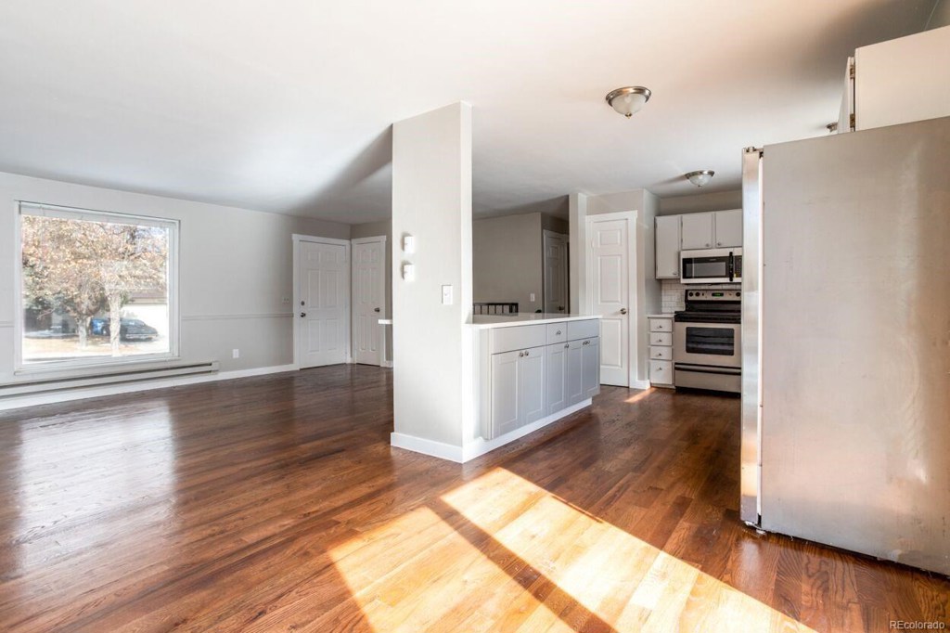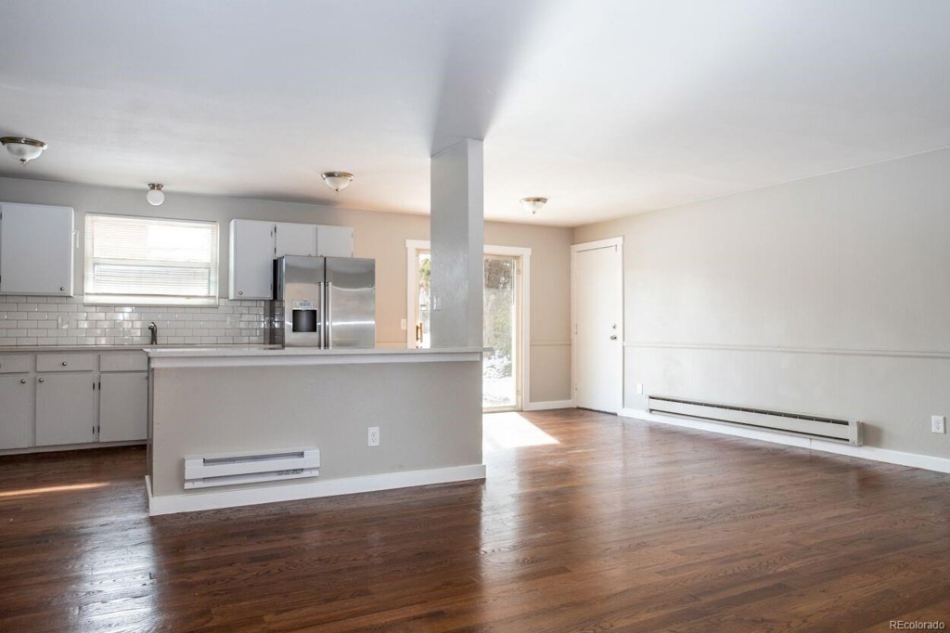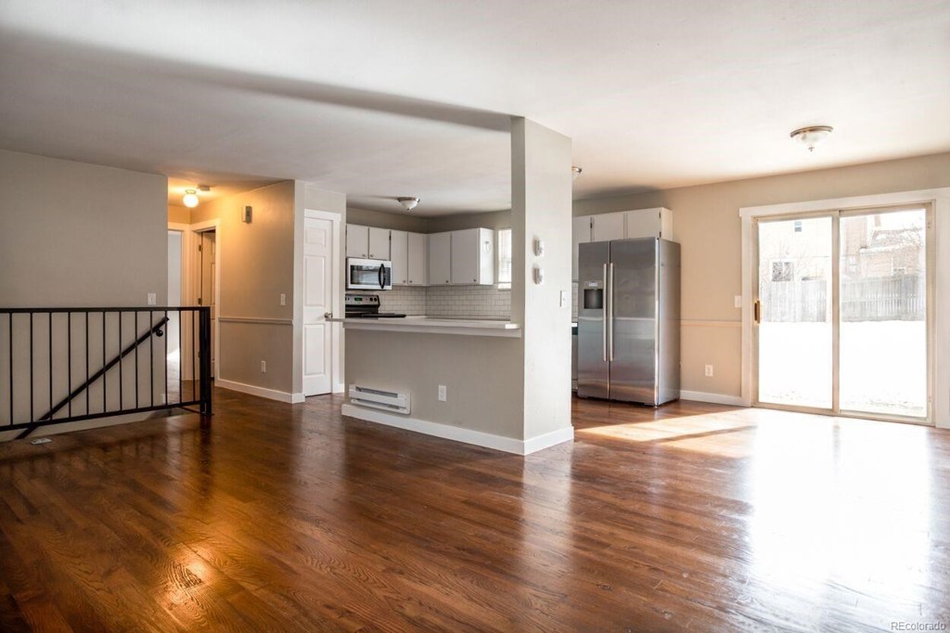17754 E Arizona Place
Aurora, CO 80017 — Arapahoe County — Aurora Heights NeighborhoodResidential $346,000 Sold Listing# 2900348
4 beds 2 baths 1960.00 sqft Lot size: 7623.00 sqft $176.53/sqft 0.18 acres 1979 build
Updated: 01-03-2020 11:46am
Property Description
You'll fall in love with this fantastic completely remodeled 4 bedroom, 2 bathroom ranch-style home located in the Aurora Highlands neighborhood. There is plenty of room for entertaining and seasonal outdoor fun in the spacious fenced back yard that sits on a massive lot. New Exterior Paint, New Vinyl Windows, New Electric Panel, New Door to backyard, New Garage Door and Opener, New concrete driveway, Walks and Patio. Inside you'll find beautiful upgraded flooring, a remodeled kitchen with Quartz Counters, Stainless Steel Appliances, and Kitchen Island, New Hardwood Floors on the main level. New Carpet in Basement, Remodeled Bathrooms, and a wood-burning fireplace perfect for cozying up next to in the winter. You'll enjoy close proximity to restaurants, grocery store, entertainment, and easy access to Buckley Air Force Base.
Listing Details
- Property Type
- Residential
- Listing#
- 2900348
- Source
- REcolorado (Denver)
- Last Updated
- 01-03-2020 11:46am
- Status
- Sold
- Status Conditions
- None Known
- Der PSF Total
- 176.53
- Off Market Date
- 11-26-2019 12:00am
Property Details
- Property Subtype
- Single Family Residence
- Sold Price
- $346,000
- Original Price
- $349,000
- List Price
- $346,000
- Location
- Aurora, CO 80017
- SqFT
- 1960.00
- Year Built
- 1979
- Acres
- 0.18
- Bedrooms
- 4
- Bathrooms
- 2
- Parking Count
- 1
- Levels
- One
Map
Property Level and Sizes
- SqFt Lot
- 7623.00
- Lot Features
- Granite Counters, Heated Basement, Jet Action Tub, Open Floorplan, Wired for Data
- Lot Size
- 0.18
- Foundation Details
- Concrete Perimeter,Slab
- Basement
- Finished,Full,Interior Entry/Standard,Sump Pump
Financial Details
- PSF Total
- $176.53
- PSF Finished All
- $176.53
- PSF Finished
- $176.53
- PSF Above Grade
- $335.27
- Previous Year Tax
- 1903.00
- Year Tax
- 2018
- Is this property managed by an HOA?
- No
- Primary HOA Fees
- 0.00
Interior Details
- Interior Features
- Granite Counters, Heated Basement, Jet Action Tub, Open Floorplan, Wired for Data
- Appliances
- Dishwasher, Disposal, Dryer, Electric Water Heater, Microwave, Oven, Refrigerator, Washer, Washer/Dryer
- Electric
- None
- Flooring
- Carpet, Tile, Wood
- Cooling
- None
- Heating
- Baseboard, Electric
- Fireplaces Features
- Basement,Wood Burning,Wood Burning Stove
- Utilities
- Cable Available, Electricity Available, Internet Access (Wired), Phone Connected
Exterior Details
- Features
- Private Yard, Rain Gutters
- Water
- Public
- Sewer
- Public Sewer
| Type | SqFt | Floor | # Stalls |
# Doors |
Doors Dimension |
Features | Description |
|---|---|---|---|---|---|---|---|
| Shed(s) | 0.00 | 0 |
0 |
Utility Shed |
Room Details
# |
Type |
Dimensions |
L x W |
Level |
Description |
|---|---|---|---|---|---|
| 1 | Bedroom | - |
- |
Main |
|
| 2 | Bedroom | - |
- |
Main |
|
| 3 | Bathroom (Full) | - |
- |
Main |
|
| 4 | Bathroom (Full) | - |
- |
Basement |
|
| 5 | Bedroom | - |
- |
Basement |
|
| 6 | Bedroom | - |
- |
Basement |
|
| 7 | Family Room | - |
- |
Basement |
|
| 8 | Kitchen | - |
- |
Main |
|
| 9 | Living Room | - |
- |
Main |
|
| 10 | Laundry | - |
- |
Basement |
Garage & Parking
- Parking Spaces
- 1
- Parking Features
- Concrete, Garage
| Type | # of Spaces |
L x W |
Description |
|---|---|---|---|
| Garage (Attached) | 1 |
- |
| Type | SqFt | Floor | # Stalls |
# Doors |
Doors Dimension |
Features | Description |
|---|---|---|---|---|---|---|---|
| Shed(s) | 0.00 | 0 |
0 |
Utility Shed |
Exterior Construction
- Roof
- Composition
- Construction Materials
- Brick, Frame, Vinyl Siding
- Architectural Style
- A-Frame
- Exterior Features
- Private Yard, Rain Gutters
- Window Features
- Double Pane Windows, Window Coverings
- Builder Source
- Public Records
Land Details
- PPA
- 1922222.22
- Road Frontage Type
- Public Road
- Road Surface Type
- Paved
Schools
- Elementary School
- Arkansas
- Middle School
- Mrachek
- High School
- Rangeview
Walk Score®
Contact Agent
executed in 2.805 sec.




