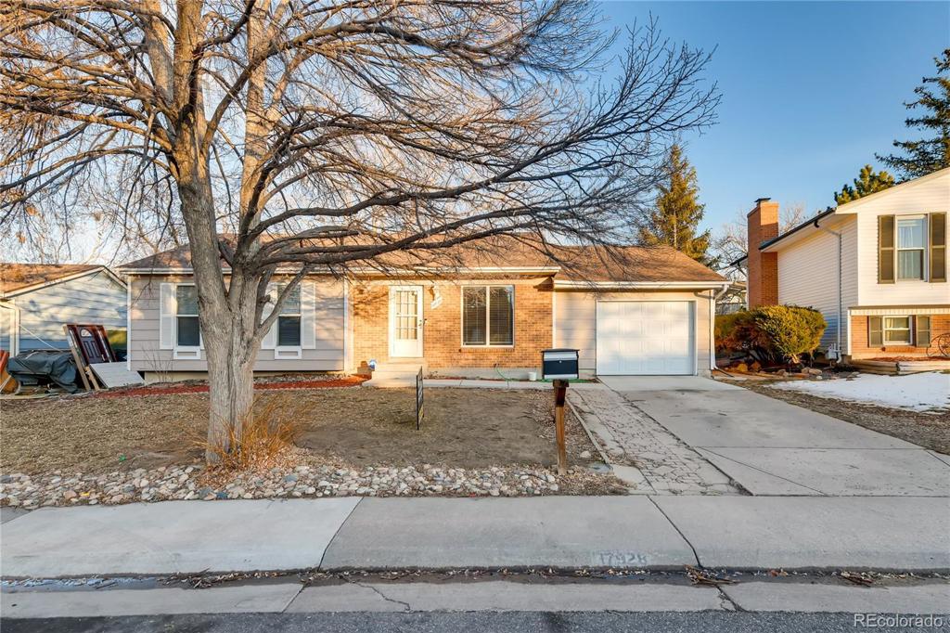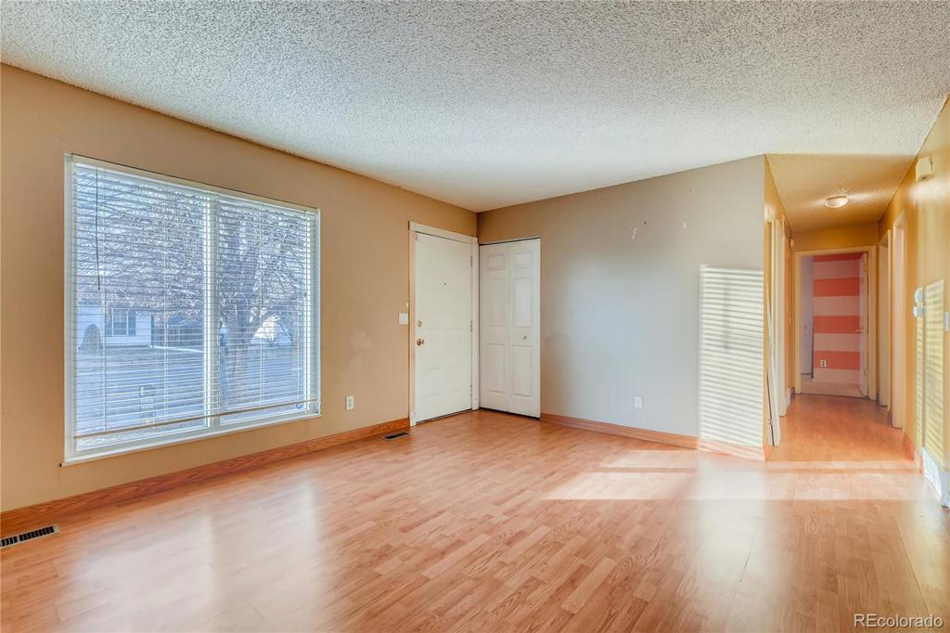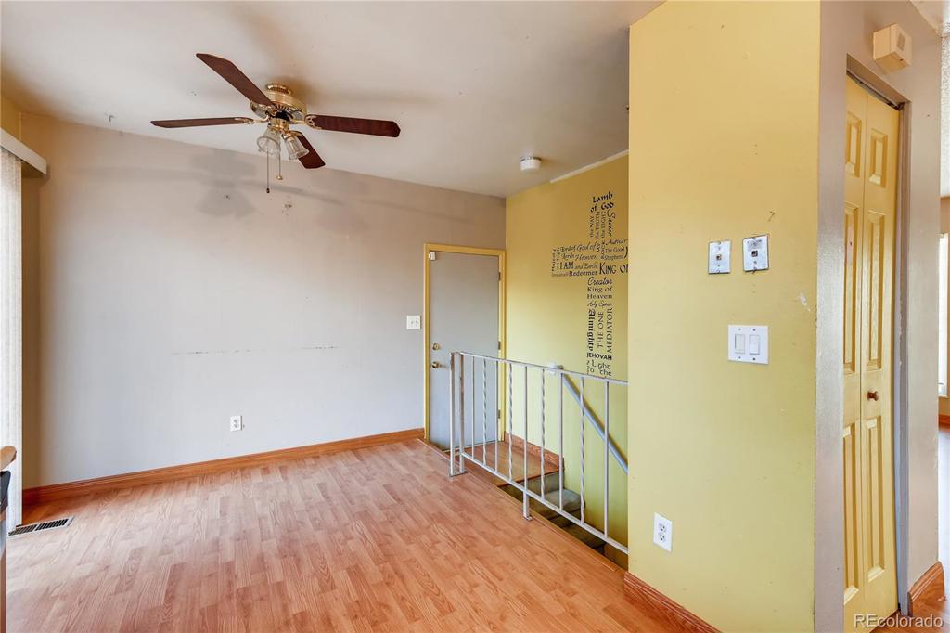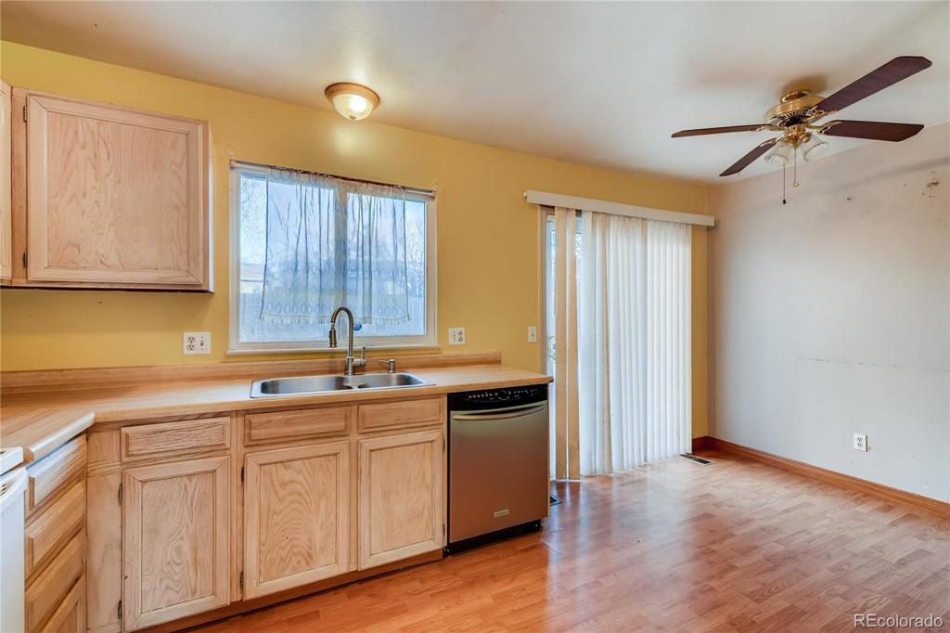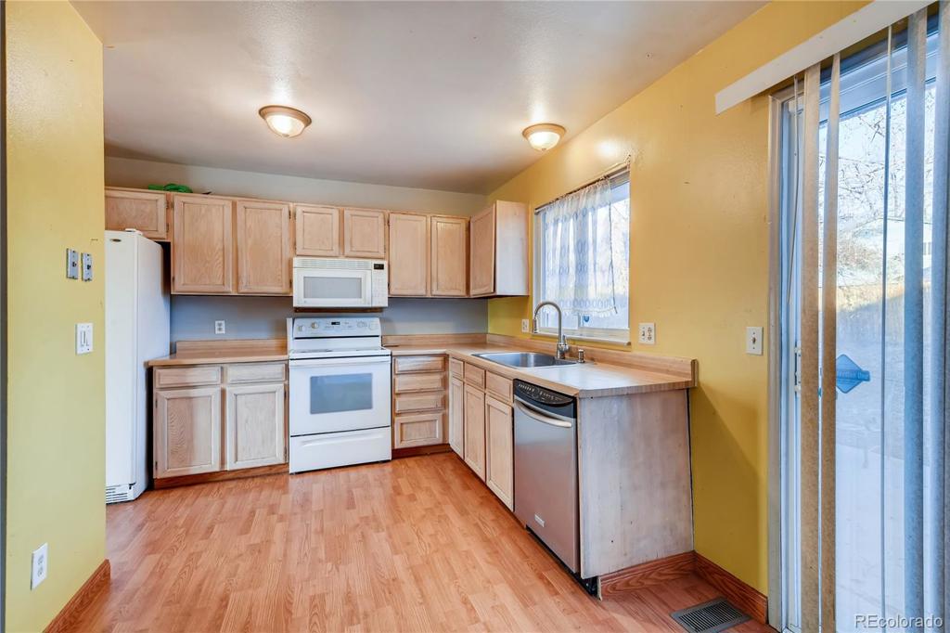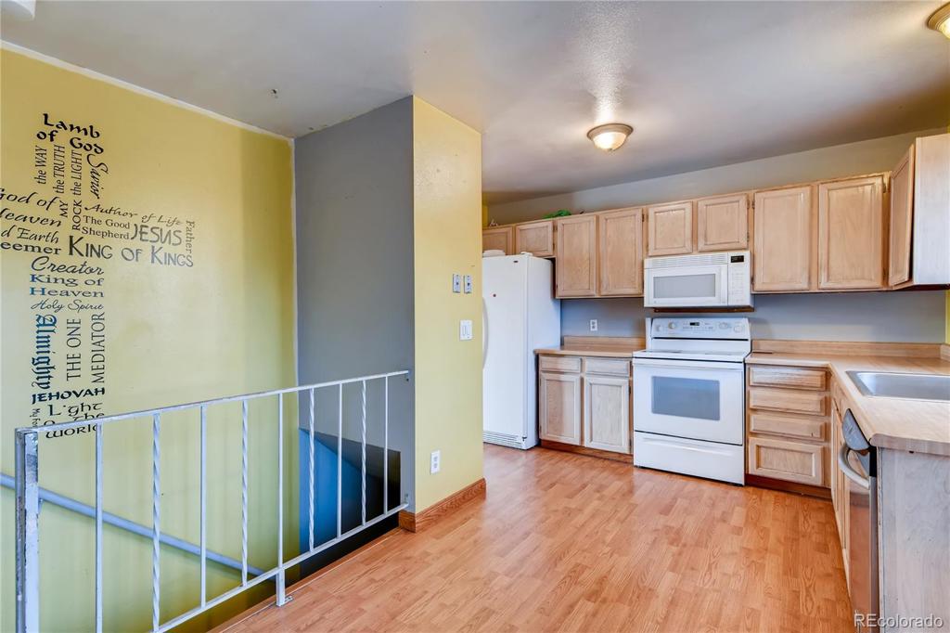17928 E Colorado Drive
Aurora, CO 80017 — Arapahoe County — Aurora Highlands NeighborhoodResidential $320,000 Sold Listing# 2892953
3 beds 2 baths 2036.00 sqft Lot size: 6447.00 sqft 0.15 acres 1979 build
Updated: 03-08-2024 09:00pm
Property Description
SHORT SALE. Nice little ranch in the Aurora Highlands neighborhood centrally located to everything in Aurora. Enjoy one story living without stairs! Phenomenal location with plenty of shopping and dining minutes from your doorstep and quick access to Buckley AFB, DIA, E-470, I-225, I-70 and schools make this home perfect. Even better.....NO HOA!! 3 bedrooms and 1 full bath on the main level and multiple living spaces in the basement with a 3/4 bath. Large backyard with 6' privacy fence, mature tree to provide shade and concrete patio for entertaining. Central A/C. Walking distance to Highland Hollows park for the kiddos. Come see it before it's gone! Needs some TLC but tons of potential....
Listing Details
- Property Type
- Residential
- Listing#
- 2892953
- Source
- REcolorado (Denver)
- Last Updated
- 03-08-2024 09:00pm
- Status
- Sold
- Status Conditions
- Short Sale - Have signed offer(s) waiting on lender approval
- Off Market Date
- 03-20-2020 12:00am
Property Details
- Property Subtype
- Single Family Residence
- Sold Price
- $320,000
- Original Price
- $320,000
- Location
- Aurora, CO 80017
- SqFT
- 2036.00
- Year Built
- 1979
- Acres
- 0.15
- Bedrooms
- 3
- Bathrooms
- 2
- Levels
- One
Map
Property Level and Sizes
- SqFt Lot
- 6447.00
- Lot Features
- Ceiling Fan(s), Eat-in Kitchen, Laminate Counters, No Stairs, Open Floorplan, Smoke Free
- Lot Size
- 0.15
- Foundation Details
- Slab
- Basement
- Bath/Stubbed, Cellar, Finished, Full
Financial Details
- Previous Year Tax
- 1907.00
- Year Tax
- 2018
- Primary HOA Fees
- 0.00
Interior Details
- Interior Features
- Ceiling Fan(s), Eat-in Kitchen, Laminate Counters, No Stairs, Open Floorplan, Smoke Free
- Appliances
- Dishwasher, Disposal, Microwave, Oven, Refrigerator
- Electric
- Central Air
- Flooring
- Carpet, Laminate, Tile
- Cooling
- Central Air
- Heating
- Forced Air
- Utilities
- Cable Available, Electricity Connected, Natural Gas Connected, Phone Available
Exterior Details
- Features
- Private Yard
- Water
- Public
- Sewer
- Public Sewer
Room Details
# |
Type |
Dimensions |
L x W |
Level |
Description |
|---|---|---|---|---|---|
| 1 | Master Bedroom | - |
- |
Main |
|
| 2 | Bedroom | - |
- |
Main |
|
| 3 | Bedroom | - |
- |
Main |
|
| 4 | Bathroom (Full) | - |
- |
Main |
|
| 5 | Family Room | - |
- |
Main |
|
| 6 | Kitchen | - |
- |
Main |
|
| 7 | Bonus Room | - |
- |
Basement |
|
| 8 | Bathroom (3/4) | - |
- |
Basement |
|
| 9 | Office | - |
- |
Basement |
Garage & Parking
- Parking Features
- Concrete, Exterior Access Door
| Type | # of Spaces |
L x W |
Description |
|---|---|---|---|
| Garage (Attached) | 1 |
- |
|
| Off-Street | 3 |
- |
Exterior Construction
- Roof
- Composition
- Construction Materials
- Brick, Frame, Wood Siding
- Exterior Features
- Private Yard
- Security Features
- Smoke Detector(s)
- Builder Source
- Public Records
Land Details
- PPA
- 0.00
- Road Frontage Type
- Public
- Road Responsibility
- Public Maintained Road
- Road Surface Type
- Paved
Schools
- Elementary School
- Vassar
- Middle School
- Mrachek
- High School
- Rangeview
Walk Score®
Listing Media
- Virtual Tour
- Click here to watch tour
Contact Agent
executed in 2.234 sec.




