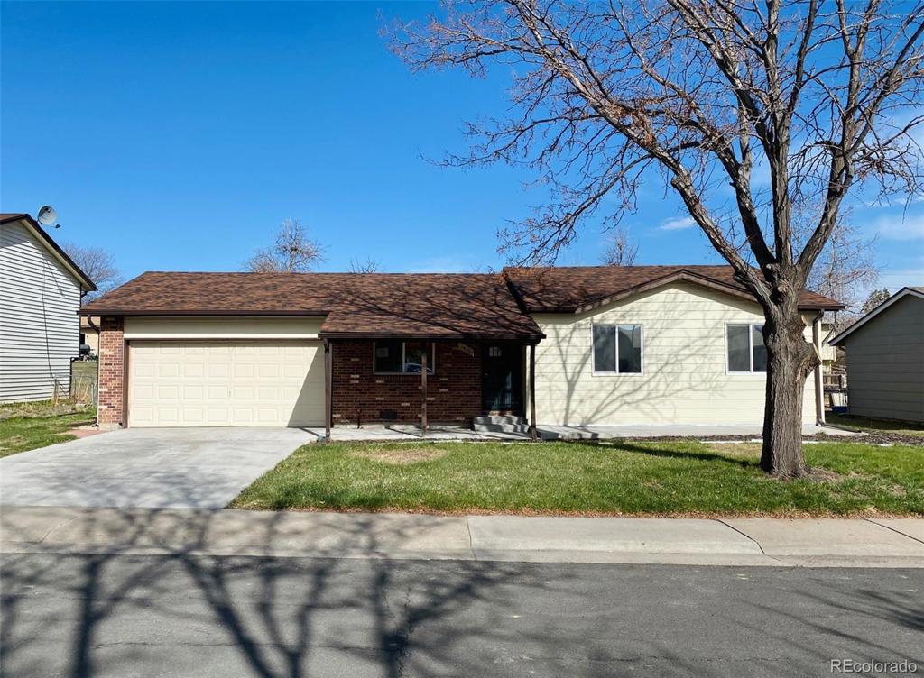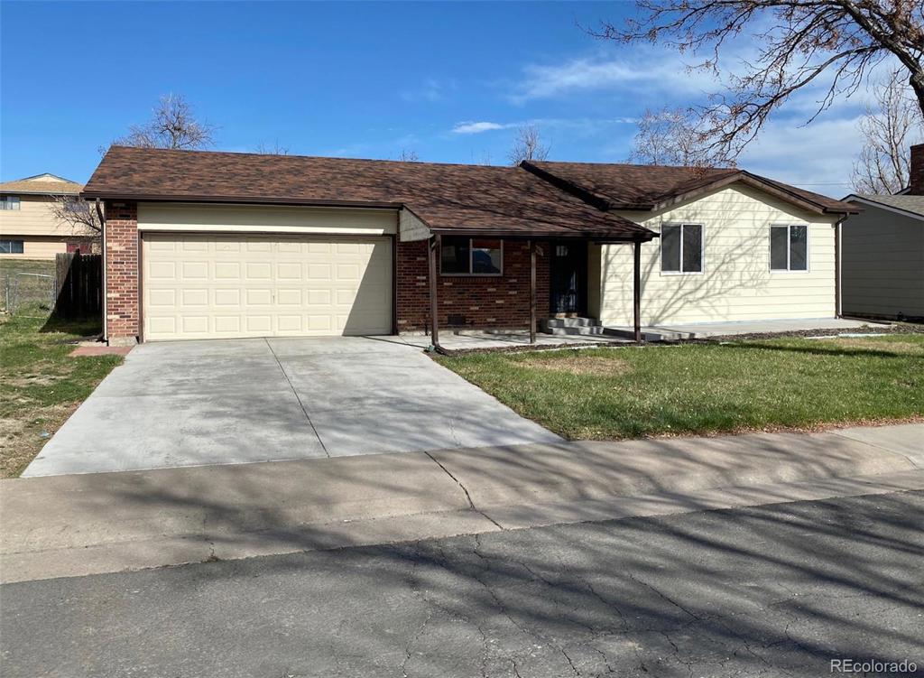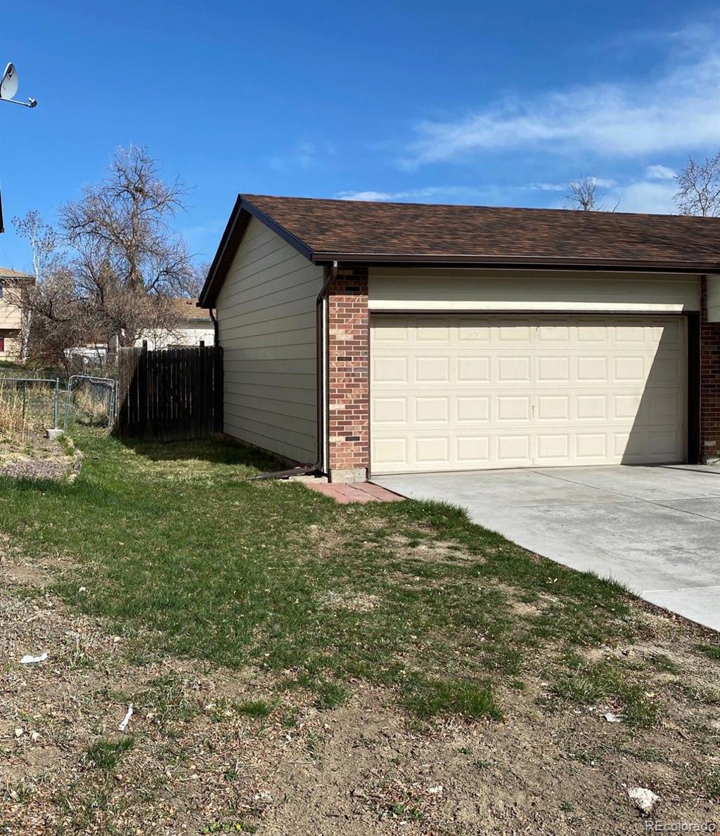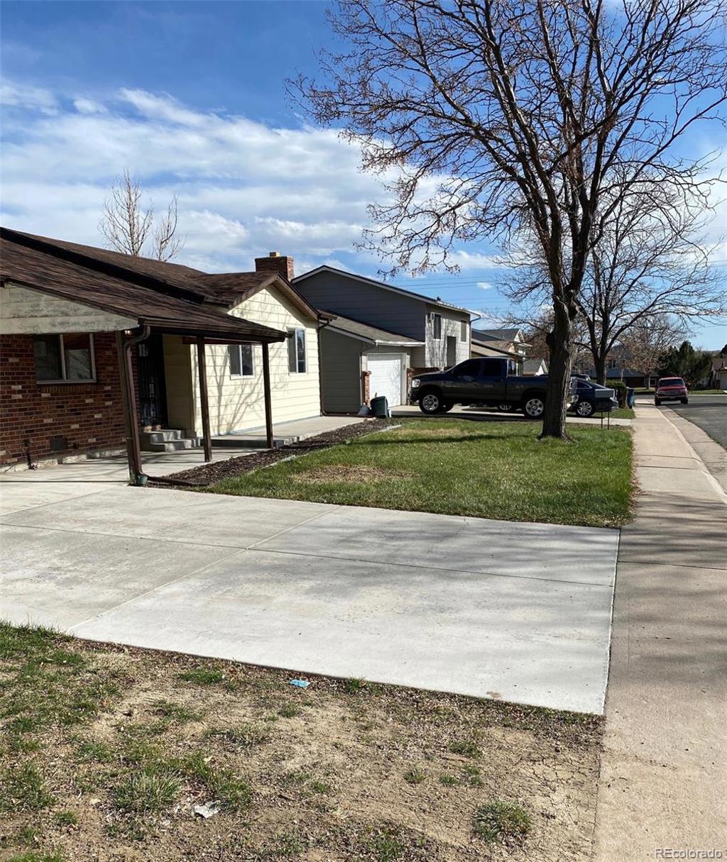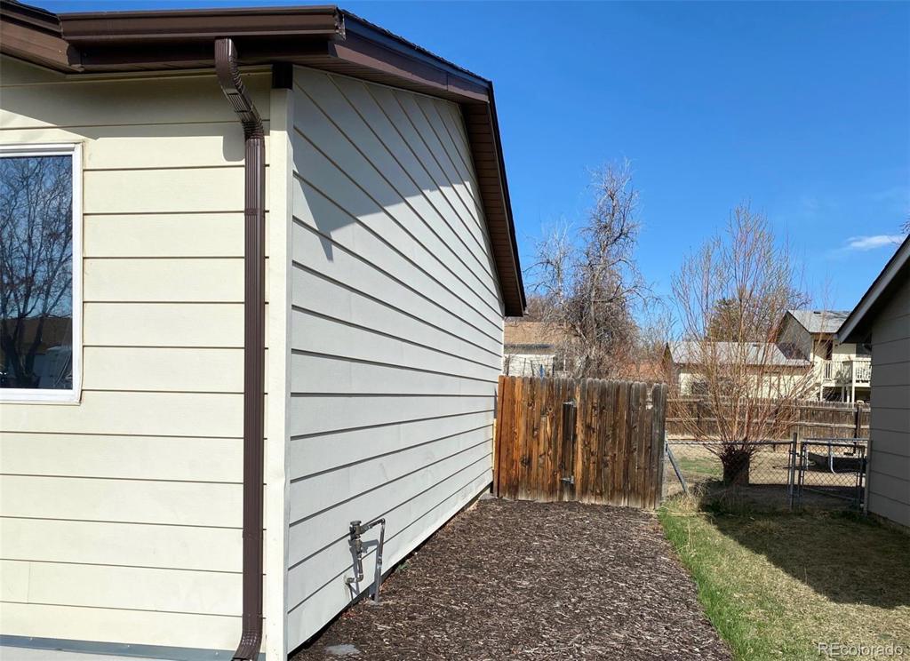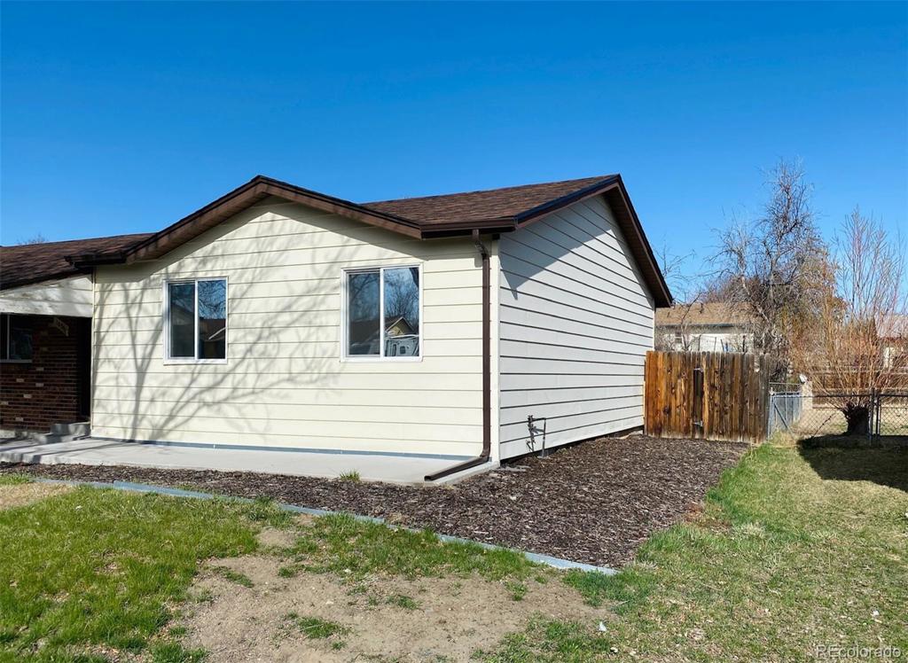1836 S Nucla Street
Aurora, CO 80017 — Arapahoe County — Stone Ridge Park NeighborhoodResidential $317,000 Sold Listing# 9842513
4 beds 2 baths 1260.00 sqft Lot size: 7187.00 sqft 0.16 acres 1984 build
Updated: 08-01-2020 02:30pm
Property Description
Ranch style home with 4 beds and 2 bath located in well maintained neighborhood. Some updating has been done to the bathrooms. Located near local schools and shopping. Large fenced yard. Great starter home! This property has been identified as being in FEMA flood Zone X. This property may qualify for Seller financing (Vendee).
Listing Details
- Property Type
- Residential
- Listing#
- 9842513
- Source
- REcolorado (Denver)
- Last Updated
- 08-01-2020 02:30pm
- Status
- Sold
- Status Conditions
- None Known
- Der PSF Total
- 251.59
- Off Market Date
- 05-28-2020 12:00am
Property Details
- Property Subtype
- Single Family Residence
- Sold Price
- $317,000
- Original Price
- $315,000
- List Price
- $317,000
- Location
- Aurora, CO 80017
- SqFT
- 1260.00
- Year Built
- 1984
- Acres
- 0.16
- Bedrooms
- 4
- Bathrooms
- 2
- Parking Count
- 1
- Levels
- One
Map
Property Level and Sizes
- SqFt Lot
- 7187.00
- Lot Features
- Laminate Counters
- Lot Size
- 0.16
Financial Details
- PSF Total
- $251.59
- PSF Finished
- $251.59
- PSF Above Grade
- $251.59
- Previous Year Tax
- 2400.00
- Year Tax
- 2019
- Is this property managed by an HOA?
- No
- Primary HOA Fees
- 0.00
Interior Details
- Interior Features
- Laminate Counters
- Electric
- None
- Flooring
- Carpet, Linoleum, Tile
- Cooling
- None
- Heating
- Baseboard, Electric
Exterior Details
- Patio Porch Features
- Front Porch,Patio
- Water
- Public
- Sewer
- Public Sewer
Room Details
# |
Type |
Dimensions |
L x W |
Level |
Description |
|---|---|---|---|---|---|
| 1 | Living Room | - |
- |
Main |
|
| 2 | Dining Room | - |
- |
Main |
|
| 3 | Master Bedroom | - |
- |
Main |
|
| 4 | Bedroom | - |
- |
Main |
|
| 5 | Bedroom | - |
- |
Main |
|
| 6 | Bathroom (Full) | - |
- |
Main |
|
| 7 | Bathroom (Full) | - |
- |
Main |
|
| 8 | Laundry | - |
- |
Main |
|
| 9 | Bedroom | - |
- |
Main |
Garage & Parking
- Parking Spaces
- 1
| Type | # of Spaces |
L x W |
Description |
|---|---|---|---|
| Garage (Attached) | 2 |
- |
Exterior Construction
- Roof
- Composition
- Construction Materials
- Frame, Vinyl Siding
- Architectural Style
- Traditional
- Window Features
- Double Pane Windows
- Builder Source
- Public Records
Land Details
- PPA
- 1981250.00
- Road Frontage Type
- Public Road
- Road Surface Type
- Paved
Schools
- Elementary School
- Iowa
- Middle School
- Mrachek
- High School
- Gateway
Walk Score®
Listing Media
- Virtual Tour
- Click here to watch tour
Contact Agent
executed in 1.437 sec.




