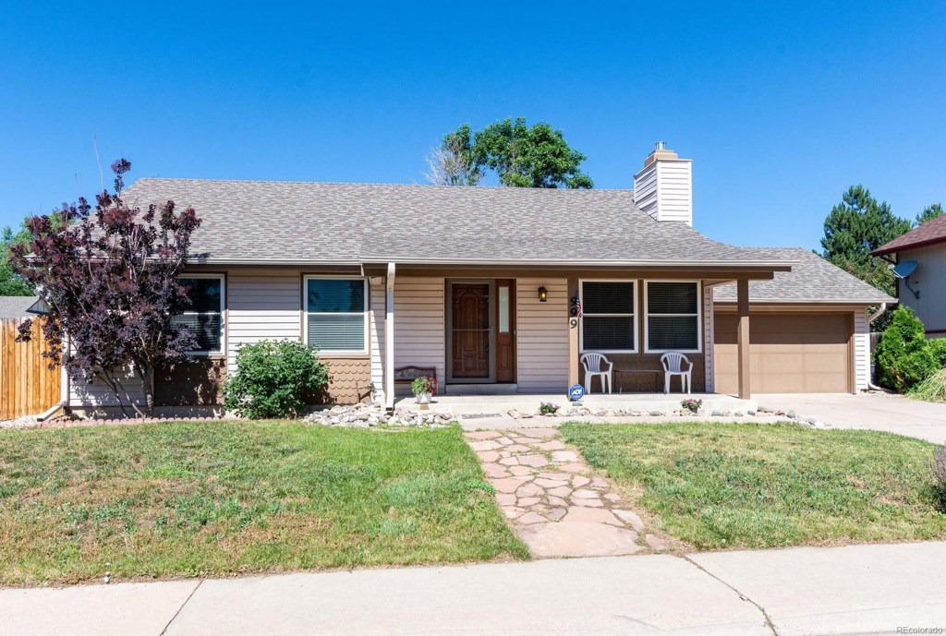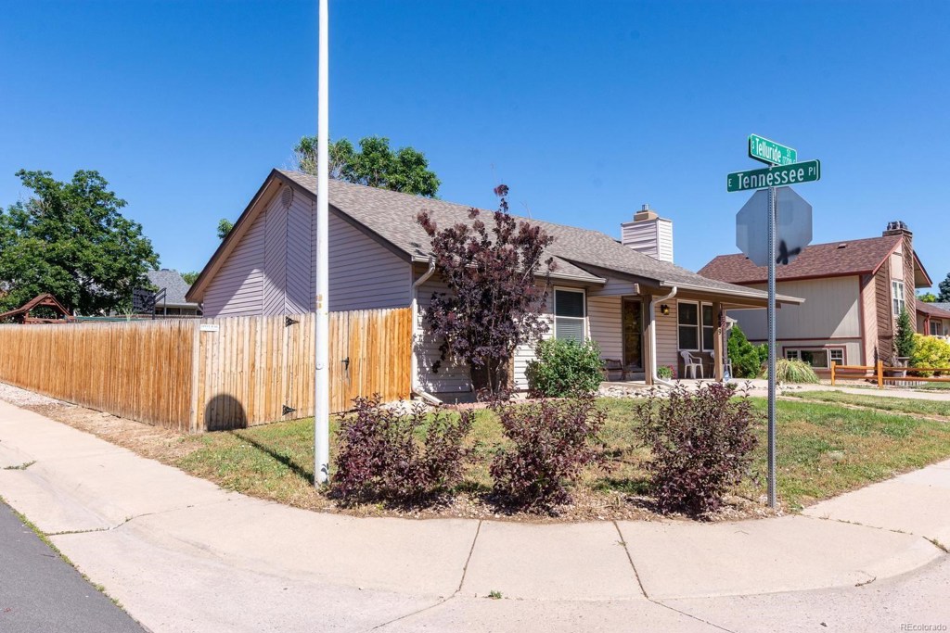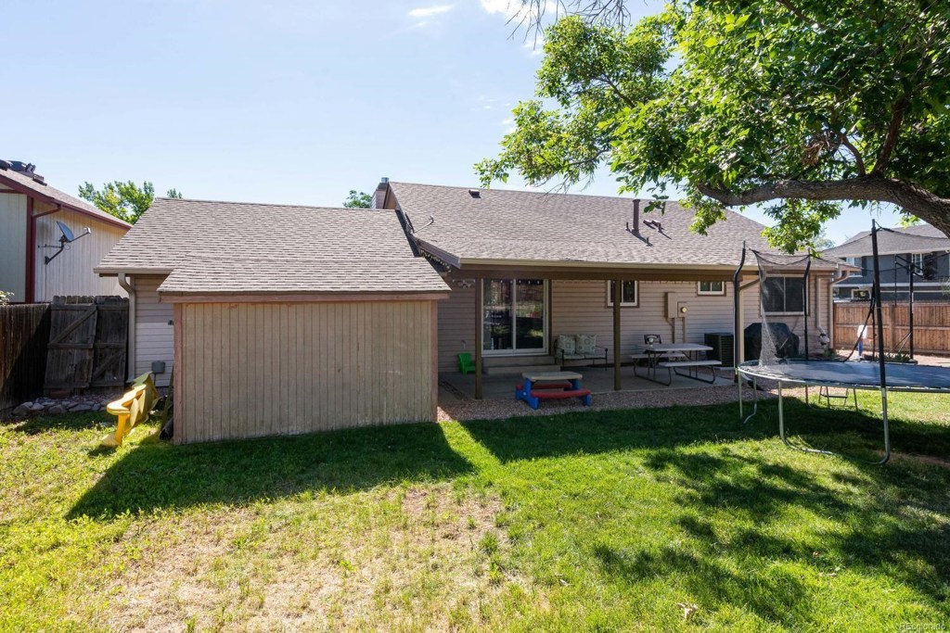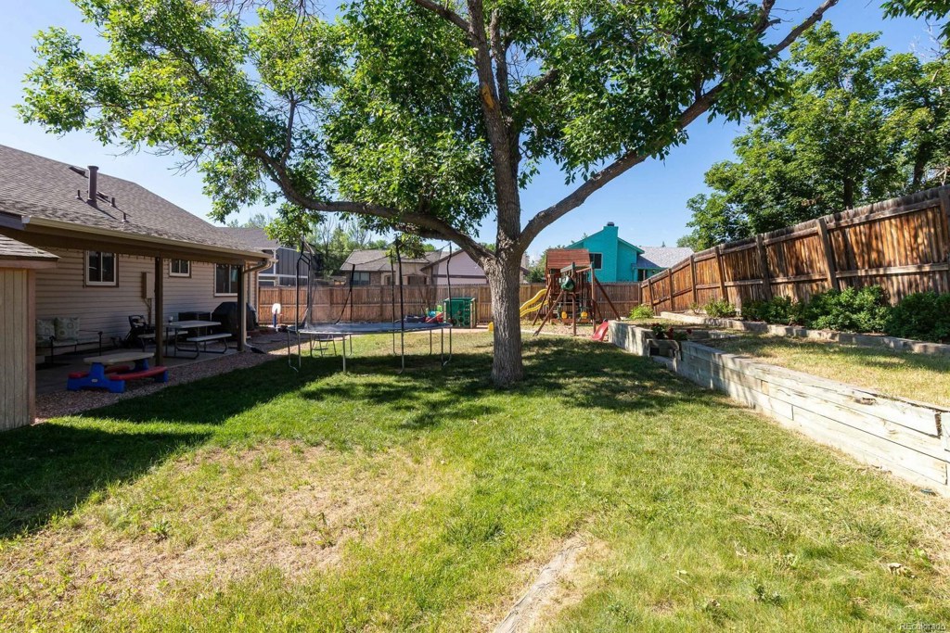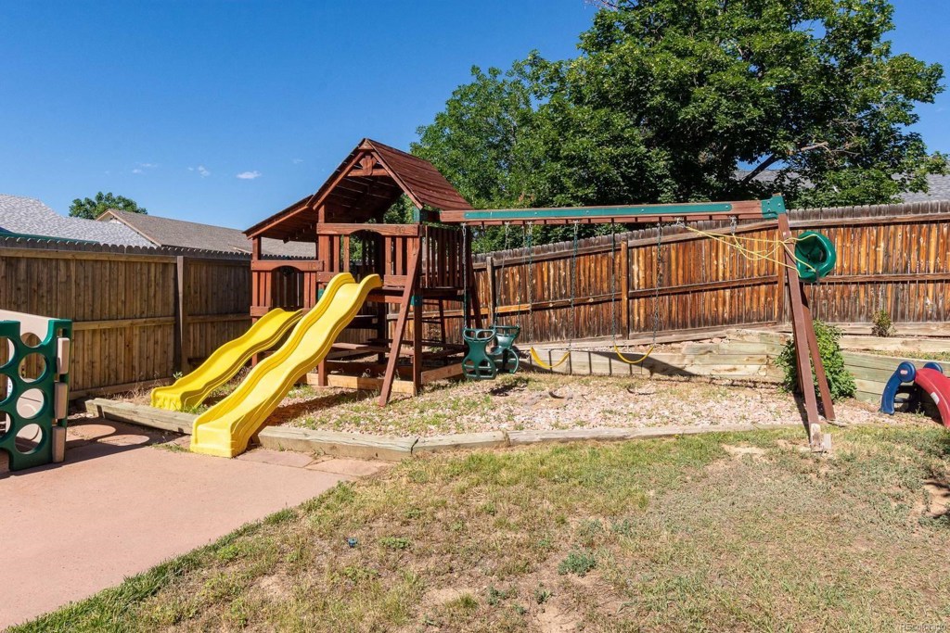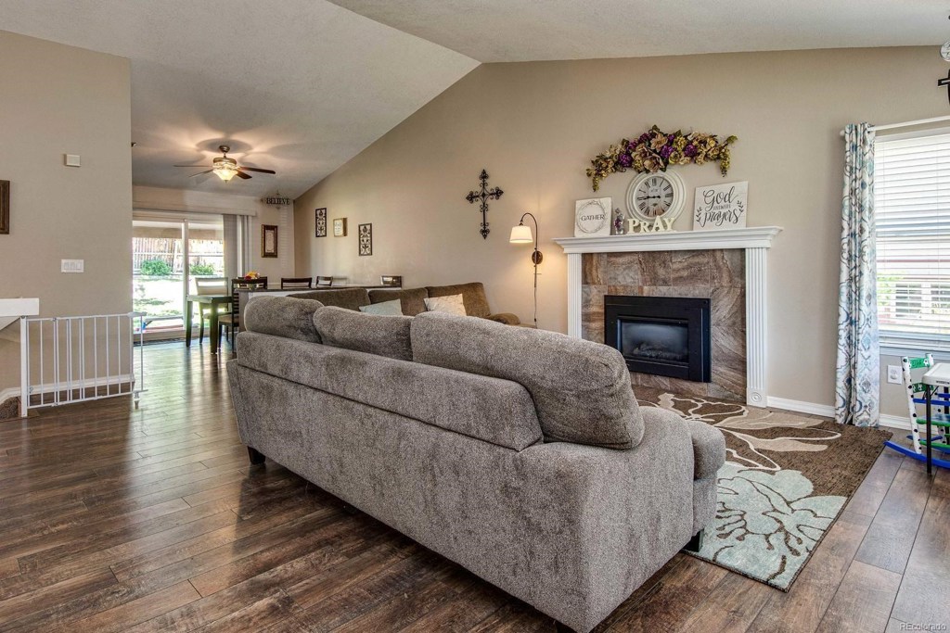999 S Telluride Street
Aurora, CO 80017 — Arapahoe County — Tollgate Village NeighborhoodResidential $399,900 Sold Listing# 2295903
4 beds 3 baths 2730.00 sqft Lot size: 8843.00 sqft $154.76/sqft 0.20 acres 1982 build
Property Description
Completely remodeled 2016 with hardwoods, 42" upgraded cabinets with crown, slab granite, stainless appliances, refrigerator included, open plan with vaulted great room and gas fireplace redone, main floor study with French doors, newer carpet and paint, 6 panel doors, all upstairs baths redone with custom tile and decorative touches, finished basement with extra bedrooms and full bath with jetted tub, lots of storage and huge rec room, family room, laundry room, large yard, fenced with wood play set included, utility shed, vinyl siding for low maintenance and newer composition roof. GREAT FOR BUCKLEY EMPLOYEES!!
Listing Details
- Property Type
- Residential
- Listing#
- 2295903
- Source
- REcolorado (Denver)
- Last Updated
- 08-09-2019 09:10am
- Status
- Sold
- Status Conditions
- None Known
- Der PSF Total
- 146.48
- Off Market Date
- 07-07-2019 12:00am
Property Details
- Property Subtype
- Single Family Residence
- Sold Price
- $399,900
- Original Price
- $399,900
- List Price
- $399,900
- Location
- Aurora, CO 80017
- SqFT
- 2730.00
- Year Built
- 1982
- Acres
- 0.20
- Bedrooms
- 4
- Bathrooms
- 3
- Parking Count
- 1
- Levels
- One
Map
Property Level and Sizes
- SqFt Lot
- 8843.00
- Lot Features
- Built-in Features, Eat-in Kitchen, Granite Counters, Jet Action Tub, Open Floorplan, Pantry, Radon Mitigation System, Smoke Free, Vaulted Ceiling(s), Wired for Data
- Lot Size
- 0.20
- Foundation Details
- Slab
- Basement
- Finished,Full,Interior Entry/Standard
Financial Details
- PSF Total
- $146.48
- PSF Finished All
- $154.76
- PSF Finished
- $154.76
- PSF Above Grade
- $294.04
- Previous Year Tax
- 2263.00
- Year Tax
- 2018
- Is this property managed by an HOA?
- No
- Primary HOA Fees
- 0.00
Interior Details
- Interior Features
- Built-in Features, Eat-in Kitchen, Granite Counters, Jet Action Tub, Open Floorplan, Pantry, Radon Mitigation System, Smoke Free, Vaulted Ceiling(s), Wired for Data
- Appliances
- Dishwasher, Disposal, Microwave, Oven, Refrigerator
- Electric
- Central Air
- Flooring
- Carpet, Tile, Wood
- Cooling
- Central Air
- Heating
- Forced Air, Natural Gas
- Fireplaces Features
- Gas,Gas Log,Great Room
- Utilities
- Cable Available, Internet Access (Wired), Phone Connected
Exterior Details
- Features
- Garden, Private Yard
- Patio Porch Features
- Covered,Front Porch
- Sewer
- Public Sewer
| Type | SqFt | Floor | # Stalls |
# Doors |
Doors Dimension |
Features | Description |
|---|---|---|---|---|---|---|---|
| Shed(s) | 0.00 | 0 |
0 |
Utility Shed |
Room Details
# |
Type |
Dimensions |
L x W |
Level |
Description |
|---|---|---|---|---|---|
| 1 | Great Room | - |
- |
Main |
Vaulted with gas fireplace |
| 2 | Kitchen | - |
- |
Main |
Completely remodeled |
| 3 | Den | - |
- |
Main |
Can be bedroom, French doors, built ins |
| 4 | Bathroom (3/4) | - |
- |
Main |
Completely remodeled |
| 5 | Bathroom (Full) | - |
- |
Main |
Completely remodeled |
| 6 | Master Bedroom | - |
- |
Main |
|
| 7 | Bedroom | - |
- |
Main |
|
| 8 | Bathroom (Full) | - |
- |
Basement |
Completely remodeled with jetted tub |
| 9 | Bedroom | - |
- |
Basement |
|
| 10 | Bedroom | - |
- |
Basement |
Non conforming |
| 11 | Bonus Room | - |
- |
Basement |
|
| 12 | Laundry | - |
- |
Basement |
|
| 13 | Utility Room | - |
- |
Basement |
Extra storage and wood shelving |
| 14 | Master Bathroom | - |
- |
Master Bath |
Garage & Parking
- Parking Spaces
- 1
- Parking Features
- Garage
| Type | # of Spaces |
L x W |
Description |
|---|---|---|---|
| Garage (Attached) | 2 |
- |
440 sq ft, door out to back, SP clock |
| Type | SqFt | Floor | # Stalls |
# Doors |
Doors Dimension |
Features | Description |
|---|---|---|---|---|---|---|---|
| Shed(s) | 0.00 | 0 |
0 |
Utility Shed |
Exterior Construction
- Roof
- Composition
- Construction Materials
- Concrete, Vinyl Siding
- Exterior Features
- Garden, Private Yard
- Window Features
- Double Pane Windows, Window Coverings
- Builder Source
- Public Records
Land Details
- PPA
- 1999500.00
Schools
- Elementary School
- Arkansas
- Middle School
- Mrachek
- High School
- Gateway
Walk Score®
Listing Media
- Virtual Tour
- Click here to watch tour
Contact Agent
executed in 0.998 sec.



