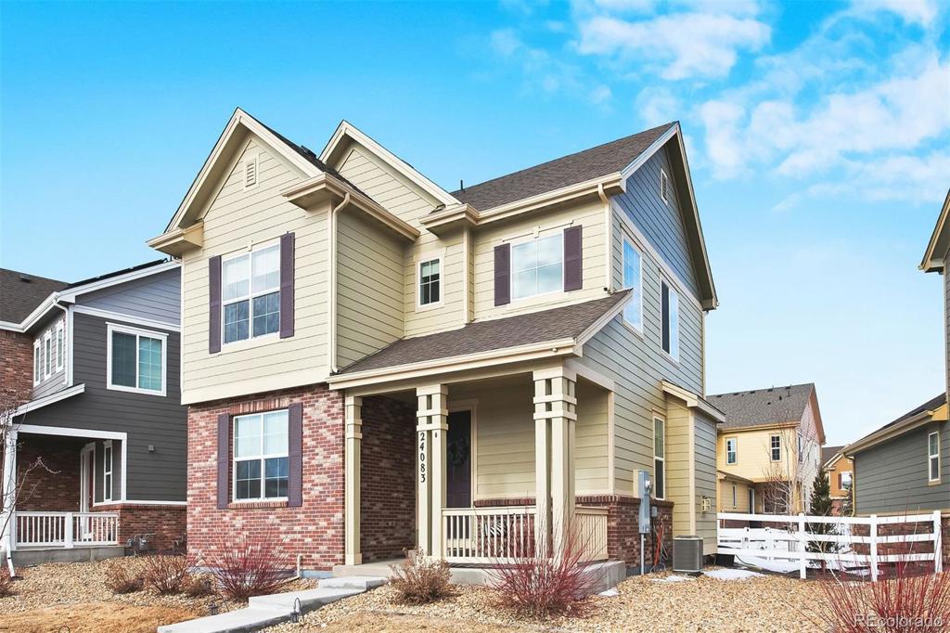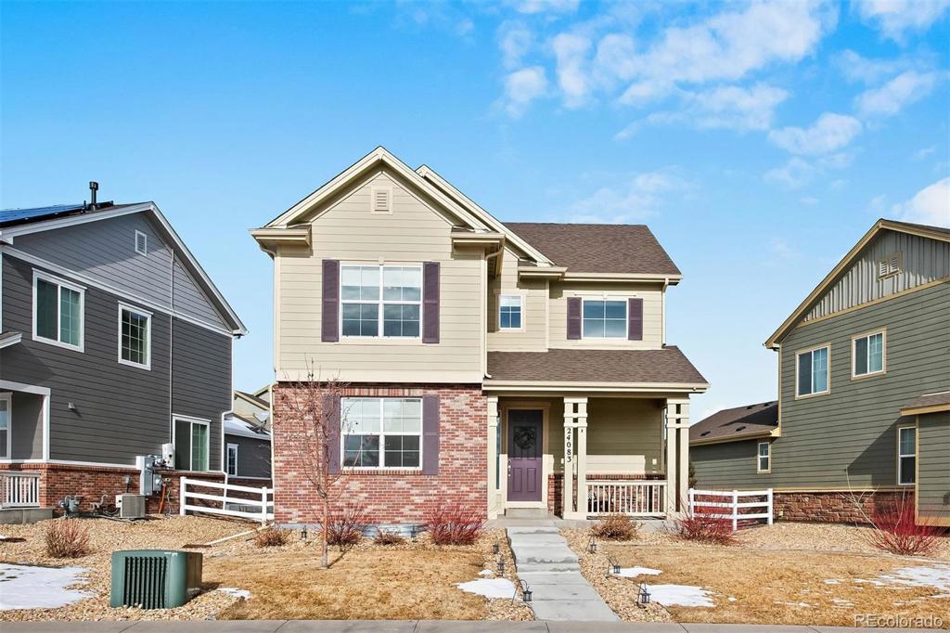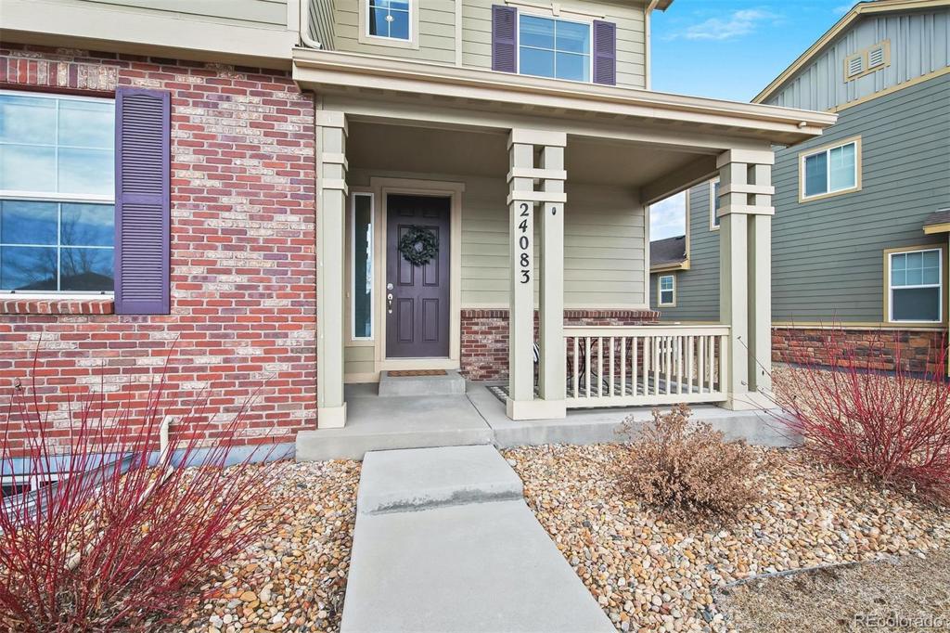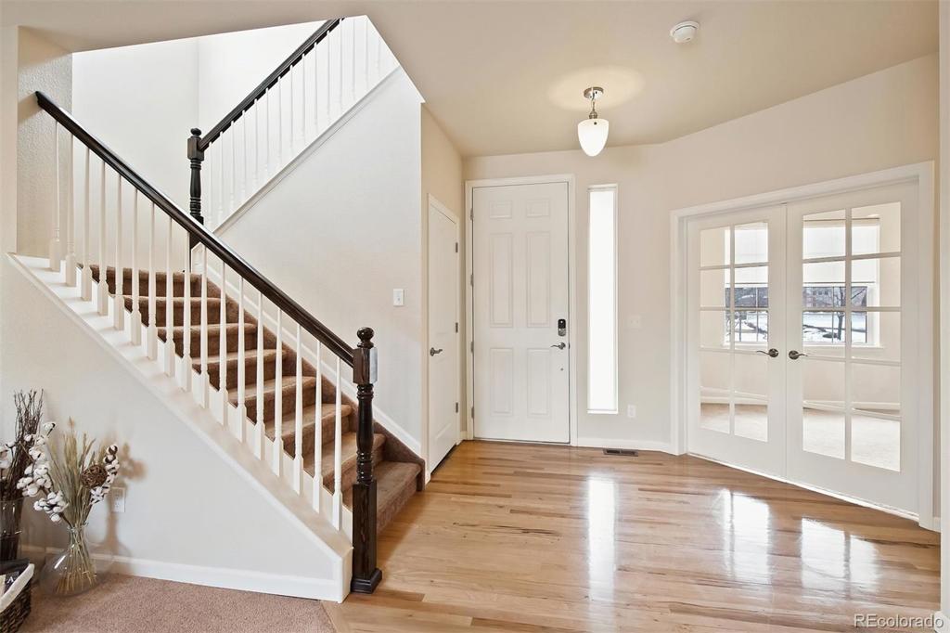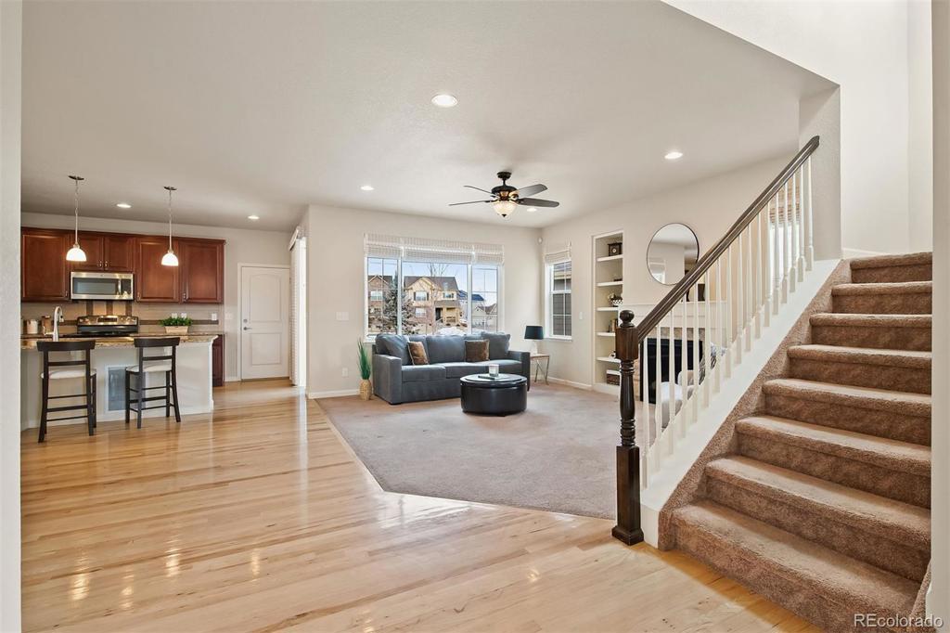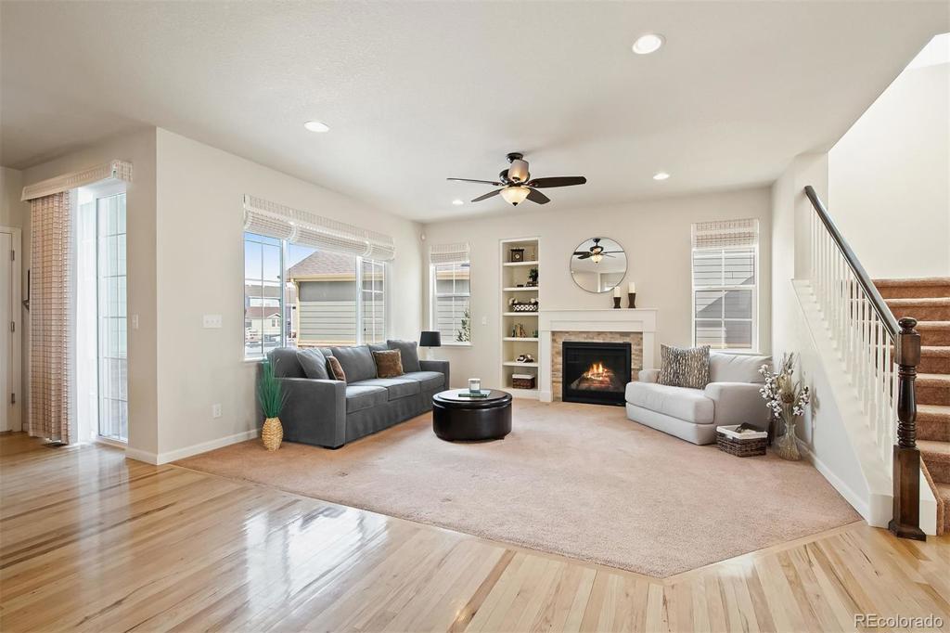24083 E Florida Avenue
Aurora, CO 80018 — Arapahoe County — Murphy Creek NeighborhoodResidential $421,000 Sold Listing# 9048750
3 beds 3 baths 2614.00 sqft Lot size: 4792.00 sqft 0.11 acres 2015 build
Property Description
Spotless Murphy Creek home is loaded with upgrades in a super walkable location. Gleaming hardwoods continue from entry through dining and kitchen. Family hub is open and airy with natural light from all directions. Gourmet kitchen shines with lustrous granite countertops, upgraded stainless appliances, and custom tile backsplash. Upgraded cabinets. Huge island under pendant duo is roomy enough to serve casual meals, or spread out the kids’ homework or projects. Convenient pantry. Great sightlines. Spacious family room features picture window, gas fireplace and mantle, ceiling fan, and built-ins to show off art pieces or neatly contain media. Glass-paneled French doors open to sunny main floor office. Master suite features 5-piece luxury bath with granite and tile, soaker tub, shower with bench, private WC, plus walk-in closet. Secondary bedrooms have ceiling fans and are serviced by 2nd full bath. Upstairs laundry makes sense. This is a neighborhood rich with curb appeal, with no front-facing garages. Enjoy relaxing view of lovely groomed garden island from covered front porch, or enjoy shade on the back patio. Window coverings are included, and if you like any of the furniture, all pieces are negotiable. Pet free and smoke-free. Walk to K-8, parks, and fabulous community amenities that include golf, clubhouse, pool and tennis.
Listing Details
- Property Type
- Residential
- Listing#
- 9048750
- Source
- REcolorado (Denver)
- Last Updated
- 03-16-2020 08:15am
- Status
- Sold
- Status Conditions
- None Known
- Der PSF Total
- 161.06
- Off Market Date
- 02-23-2020 12:00am
Property Details
- Property Subtype
- Single Family Residence
- Sold Price
- $421,000
- Original Price
- $410,000
- List Price
- $421,000
- Location
- Aurora, CO 80018
- SqFT
- 2614.00
- Year Built
- 2015
- Acres
- 0.11
- Bedrooms
- 3
- Bathrooms
- 3
- Parking Count
- 1
- Levels
- Two
Map
Property Level and Sizes
- SqFt Lot
- 4792.00
- Lot Features
- Built-in Features, Ceiling Fan(s), Entrance Foyer, Five Piece Bath, Granite Counters, Kitchen Island, Primary Suite, Open Floorplan, Pantry, Smoke Free, Vaulted Ceiling(s), Walk-In Closet(s)
- Lot Size
- 0.11
- Foundation Details
- Slab
- Basement
- Bath/Stubbed,Partial,Unfinished
Financial Details
- PSF Total
- $161.06
- PSF Finished
- $212.20
- PSF Above Grade
- $212.20
- Previous Year Tax
- 4242.00
- Year Tax
- 2018
- Is this property managed by an HOA?
- Yes
- Primary HOA Management Type
- Professionally Managed
- Primary HOA Name
- Murphy Creek Master Association
- Primary HOA Phone Number
- 303-459-4919
- Primary HOA Amenities
- Clubhouse,Golf Course,Pool,Tennis Court(s)
- Primary HOA Fees Included
- Maintenance Grounds, Recycling, Snow Removal, Trash
- Primary HOA Fees
- 20.00
- Primary HOA Fees Frequency
- Monthly
- Primary HOA Fees Total Annual
- 960.00
- Secondary HOA Management Type
- Professionally Managed
- Secondary HOA Name
- Murphy Creek Metro
- Secondary HOA Phone Number
- 303-693-2118
- Secondary HOA Fees
- 60.00
- Secondary HOA Annual
- 720.00
- Secondary HOA Fees Frequency
- Monthly
Interior Details
- Interior Features
- Built-in Features, Ceiling Fan(s), Entrance Foyer, Five Piece Bath, Granite Counters, Kitchen Island, Primary Suite, Open Floorplan, Pantry, Smoke Free, Vaulted Ceiling(s), Walk-In Closet(s)
- Appliances
- Cooktop, Dishwasher, Disposal, Freezer, Microwave, Oven, Refrigerator, Sump Pump
- Electric
- Central Air
- Flooring
- Carpet, Concrete, Tile, Wood
- Cooling
- Central Air
- Heating
- Forced Air
- Fireplaces Features
- Family Room,Gas
- Utilities
- Cable Available, Electricity Available, Internet Access (Wired), Natural Gas Available, Phone Available
Exterior Details
- Patio Porch Features
- Covered,Front Porch,Patio
- Water
- Public
- Sewer
- Public Sewer
Room Details
# |
Type |
Dimensions |
L x W |
Level |
Description |
|---|---|---|---|---|---|
| 1 | Master Bedroom | - |
- |
Upper |
Ceiling fan |
| 2 | Master Bathroom (Full) | - |
- |
Upper |
5P, tile, tub, granite, double sinks, walk-in closet |
| 3 | Bedroom | - |
- |
Upper |
Ceiling fan |
| 4 | Bedroom | - |
- |
Upper |
Ceiling fan |
| 5 | Laundry | - |
- |
Upper |
Tile |
| 6 | Bathroom (Full) | - |
- |
Upper |
Tile |
| 7 | Den | - |
- |
Main |
Double doors |
| 8 | Bathroom (1/2) | - |
- |
Main |
Tile |
| 9 | Dining Room | - |
- |
Main |
Wood floors |
| 10 | Kitchen | - |
- |
Main |
Granite, island, refrigerator, stainless appliances, pantry |
| 11 | Family Room | - |
- |
Main |
Gas fireplace, built-ins, ceiling fan |
Garage & Parking
- Parking Spaces
- 1
- Parking Features
- Concrete
| Type | # of Spaces |
L x W |
Description |
|---|---|---|---|
| Garage (Attached) | 2 |
- |
Exterior Construction
- Roof
- Composition
- Construction Materials
- Brick, Wood Siding
- Window Features
- Double Pane Windows, Window Coverings
- Security Features
- Smoke Detector(s)
- Builder Name
- Century
- Builder Source
- Public Records
Land Details
- PPA
- 3827272.73
- Road Frontage Type
- Public Road
- Road Responsibility
- Public Maintained Road
- Road Surface Type
- Paved
Schools
- Elementary School
- Murphy Creek K-8
- Middle School
- Murphy Creek K-8
- High School
- Vista Peak
Walk Score®
Listing Media
- Virtual Tour
- Click here to watch tour
Contact Agent
executed in 0.989 sec.



