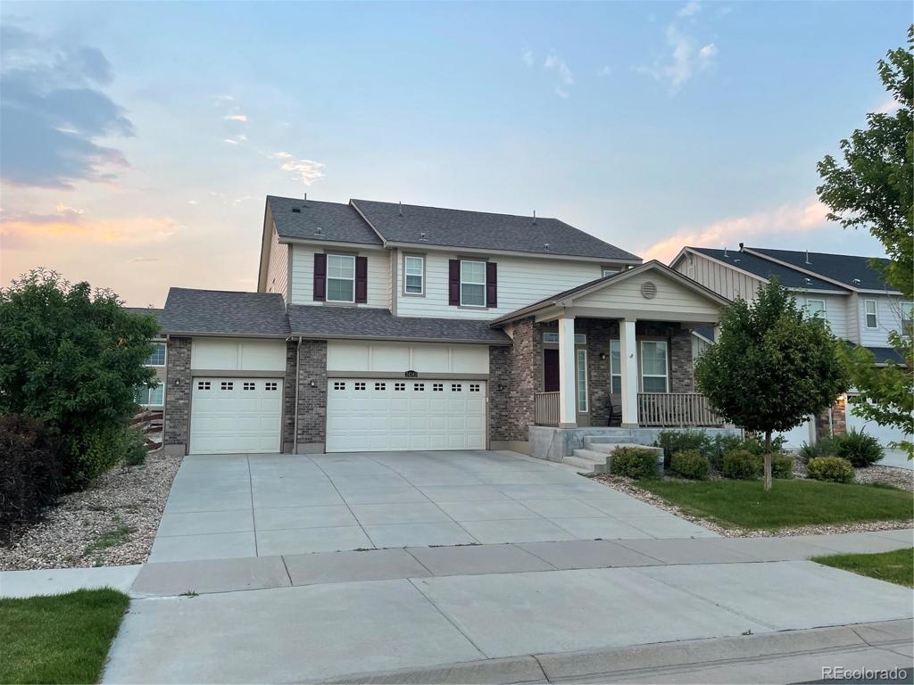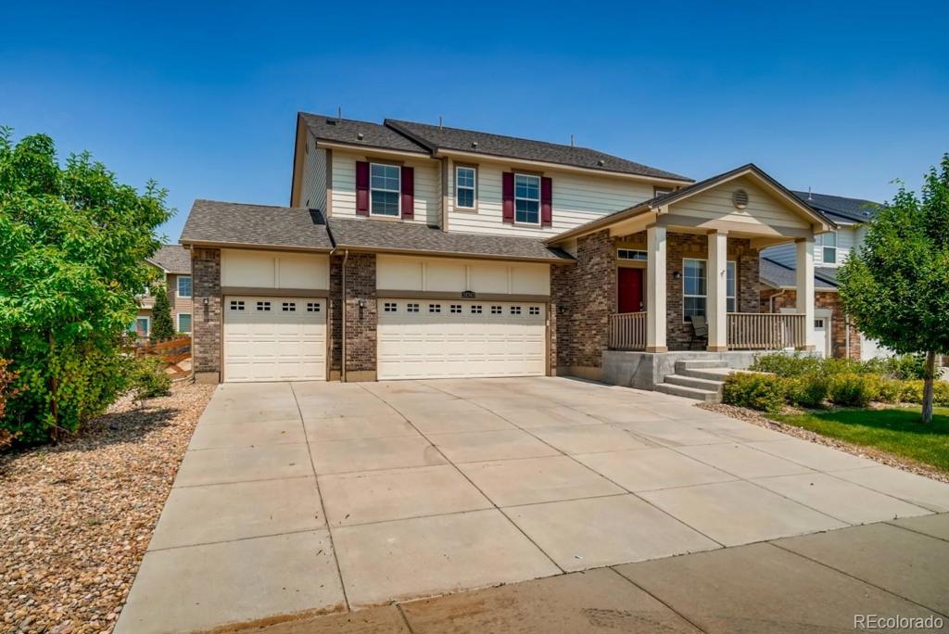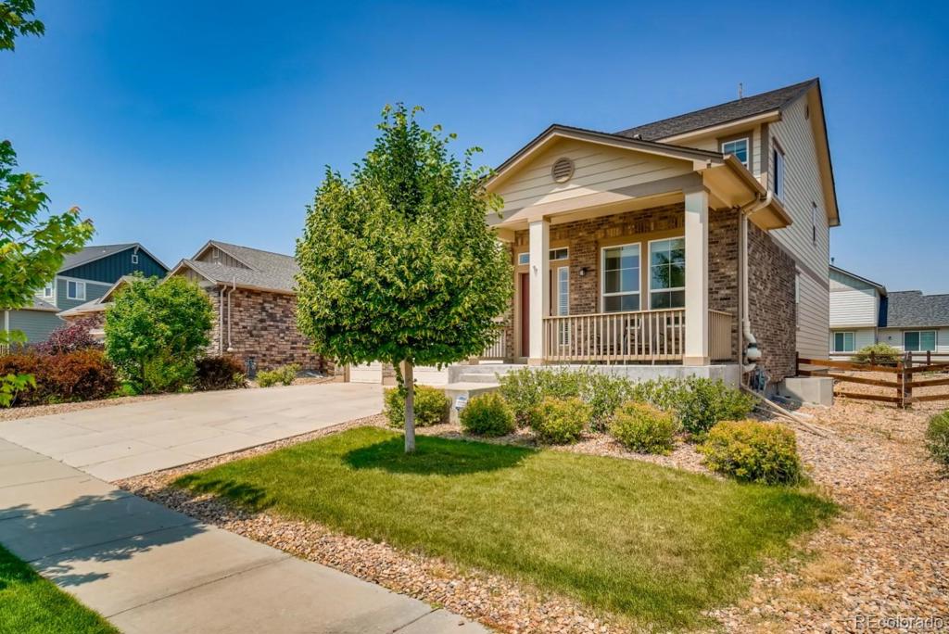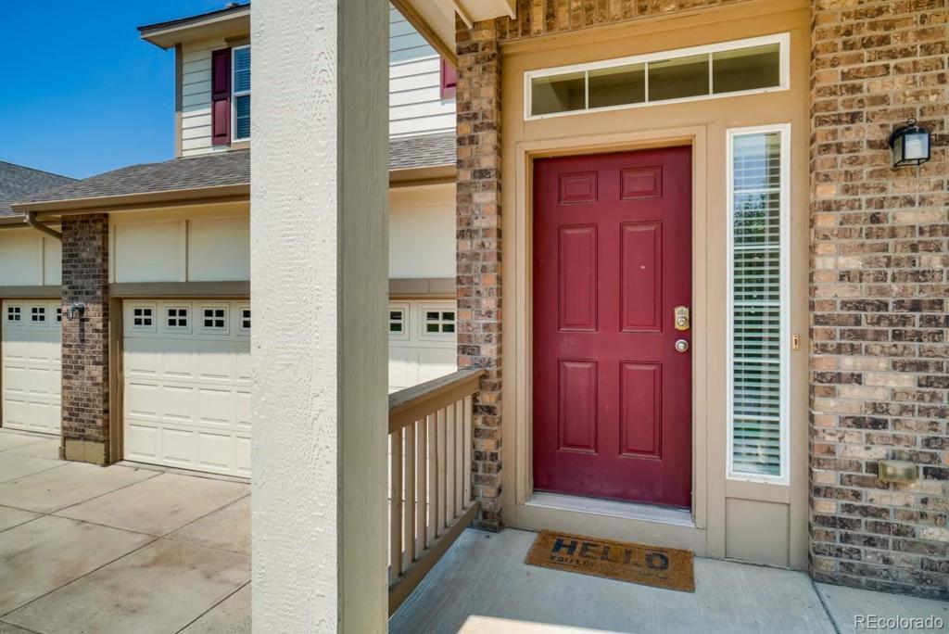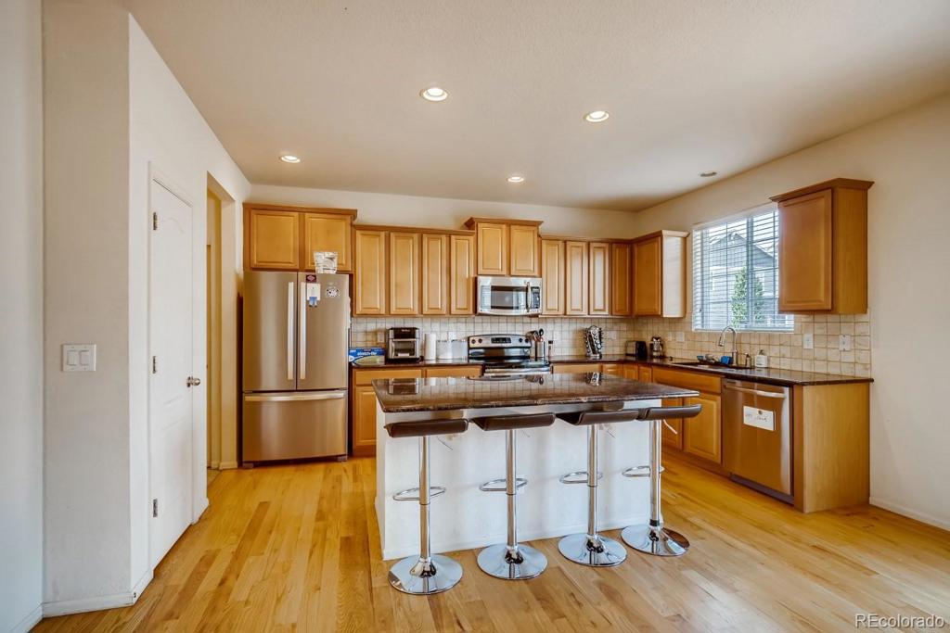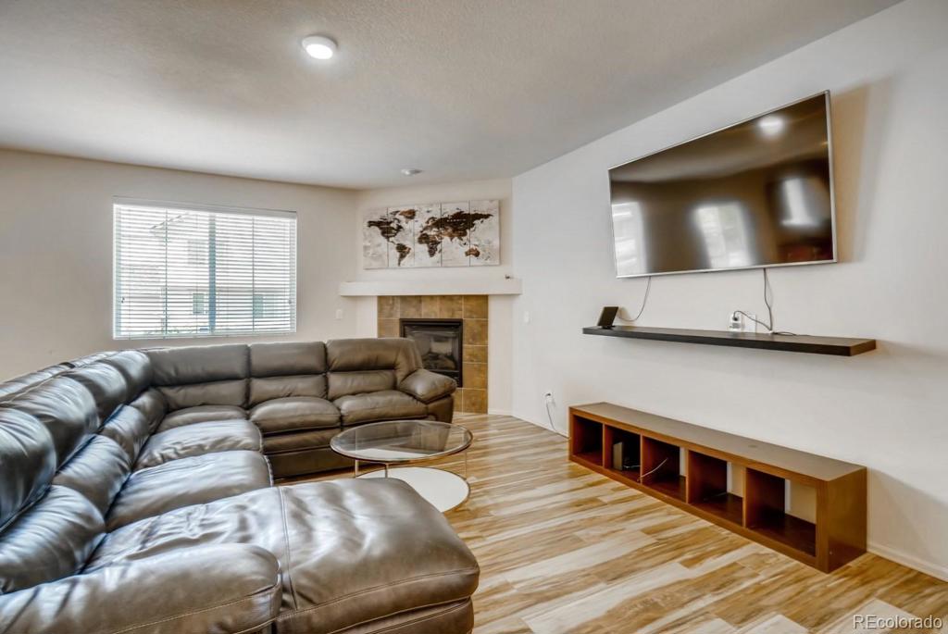24343 E 2nd Drive
Aurora, CO 80018 — Arapahoe County — Traditions Sub 4th Flg NeighborhoodResidential $560,000 Sold Listing# 5453147
5 beds 4 baths 4064.00 sqft Lot size: 7149.00 sqft 0.16 acres 2012 build
Updated: 09-26-2021 12:56pm
Property Description
Back on the market after the buyer's financing fell through because of gifted funds, this amazing deal won't last long! This beautiful two-story home is immaculate and has been well maintained. The home boasts a desirable open concept kitchen, dining, and family room with a gas fireplace for those cool Colorado nights. The main floor includes a powder room, living room, and home office. Upstairs there is a wonderfully large master bedroom suite that includes a 5-piece bathroom and a huge walk-in closet. There are 4 more bedrooms on the upper level., one of the bedrooms includes an ensuite 3/4 bathroom! The basement has plenty of room to play, exercise and relax. Enjoy the covered front porch, a huge 3 car garage, and the patio in the backyard as you enjoy entertaining friends and family. This home is ready for you! Welcome to your modern, spacious home in the highly sought-after Traditions neighborhood with easy access to multiple interstates and DIA international airport.
Listing Details
- Property Type
- Residential
- Listing#
- 5453147
- Source
- REcolorado (Denver)
- Last Updated
- 09-26-2021 12:56pm
- Status
- Sold
- Status Conditions
- None Known
- Der PSF Total
- 137.80
- Off Market Date
- 08-13-2021 12:00am
Property Details
- Property Subtype
- Single Family Residence
- Sold Price
- $560,000
- Original Price
- $530,000
- List Price
- $560,000
- Location
- Aurora, CO 80018
- SqFT
- 4064.00
- Year Built
- 2012
- Acres
- 0.16
- Bedrooms
- 5
- Bathrooms
- 4
- Parking Count
- 1
- Levels
- Two
Map
Property Level and Sizes
- SqFt Lot
- 7149.00
- Lot Features
- Ceiling Fan(s), Eat-in Kitchen, Five Piece Bath, Granite Counters, High Ceilings, High Speed Internet, Jack & Jill Bath, Kitchen Island, Primary Suite, Open Floorplan, Pantry
- Lot Size
- 0.16
- Basement
- Full,Unfinished
Financial Details
- PSF Total
- $137.80
- PSF Finished
- $201.44
- PSF Above Grade
- $201.44
- Previous Year Tax
- 4879.00
- Year Tax
- 2020
- Is this property managed by an HOA?
- Yes
- Primary HOA Management Type
- Professionally Managed
- Primary HOA Name
- Hammersmith Management
- Primary HOA Phone Number
- 303-980-0700
- Primary HOA Amenities
- Clubhouse,Park,Playground,Pool,Security
- Primary HOA Fees Included
- Cable TV, Capital Reserves, Insurance, Maintenance Grounds, Recycling, Snow Removal, Trash
- Primary HOA Fees
- 92.50
- Primary HOA Fees Frequency
- Monthly
- Primary HOA Fees Total Annual
- 1110.00
Interior Details
- Interior Features
- Ceiling Fan(s), Eat-in Kitchen, Five Piece Bath, Granite Counters, High Ceilings, High Speed Internet, Jack & Jill Bath, Kitchen Island, Primary Suite, Open Floorplan, Pantry
- Electric
- Central Air
- Flooring
- Carpet, Tile, Wood
- Cooling
- Central Air
- Heating
- Forced Air
- Fireplaces Features
- Family Room,Gas
- Utilities
- Cable Available, Electricity Available, Internet Access (Wired), Natural Gas Available, Phone Available
Exterior Details
- Water
- Public
- Sewer
- Public Sewer
Garage & Parking
- Parking Spaces
- 1
Exterior Construction
- Roof
- Composition
- Construction Materials
- Frame, Stone, Wood Siding
Land Details
- PPA
- 3500000.00
- Road Frontage Type
- Private Road, Public Road
- Road Responsibility
- Public Maintained Road
- Road Surface Type
- Paved
Schools
- Elementary School
- Vista Peak
- Middle School
- Vista Peak
- High School
- Vista Peak
Walk Score®
Listing Media
- Virtual Tour
- Click here to watch tour
Contact Agent
executed in 1.579 sec.




