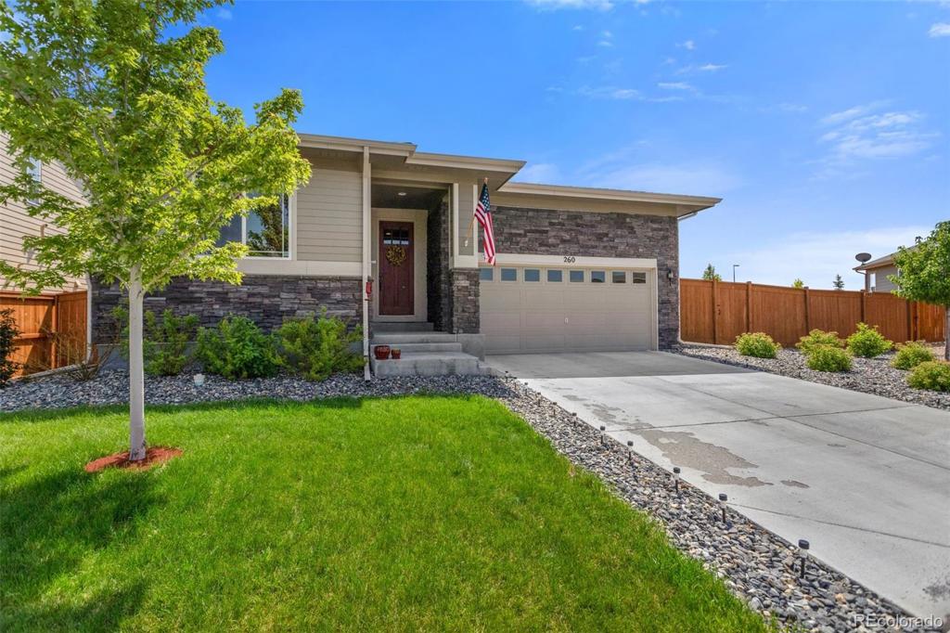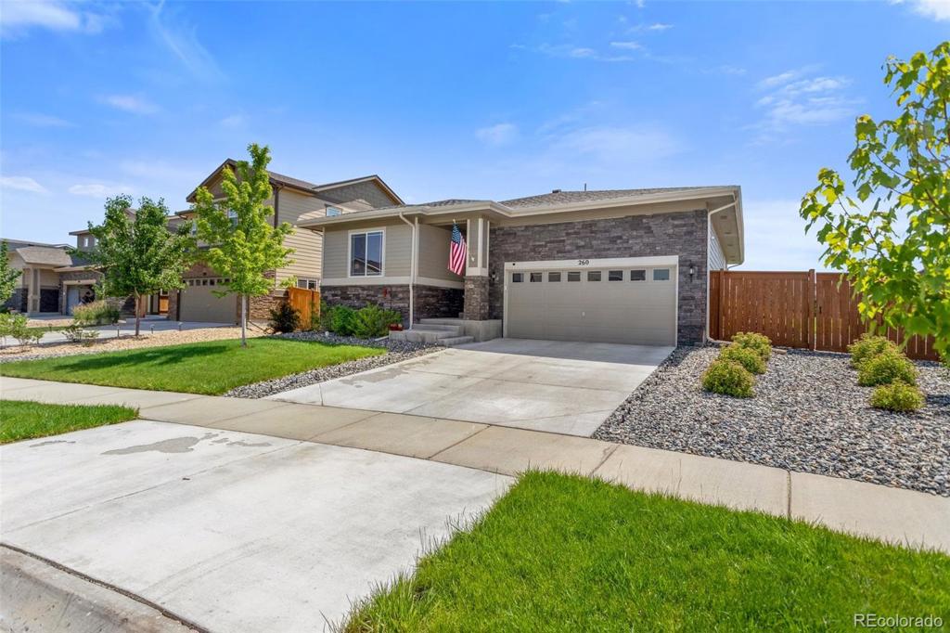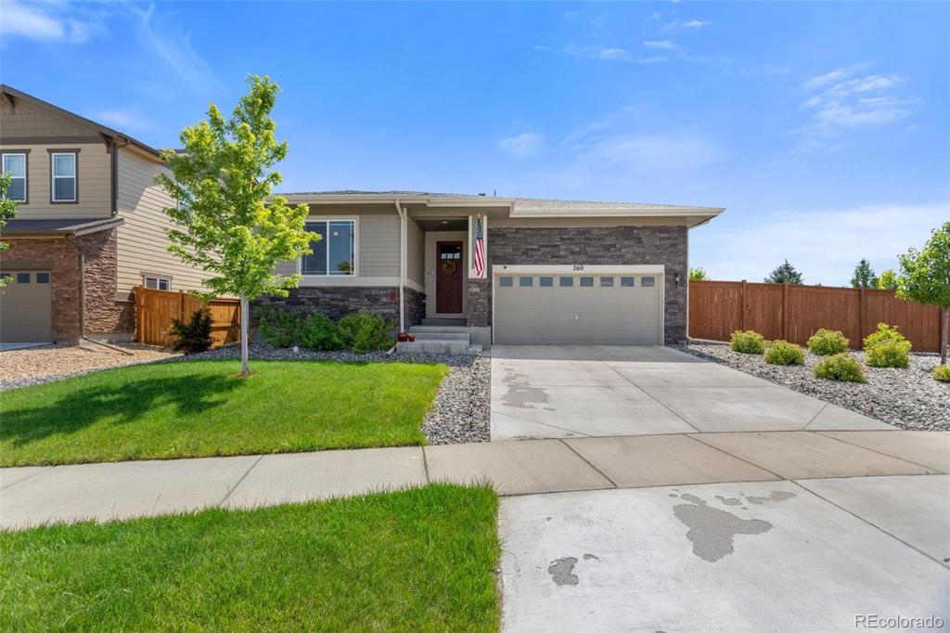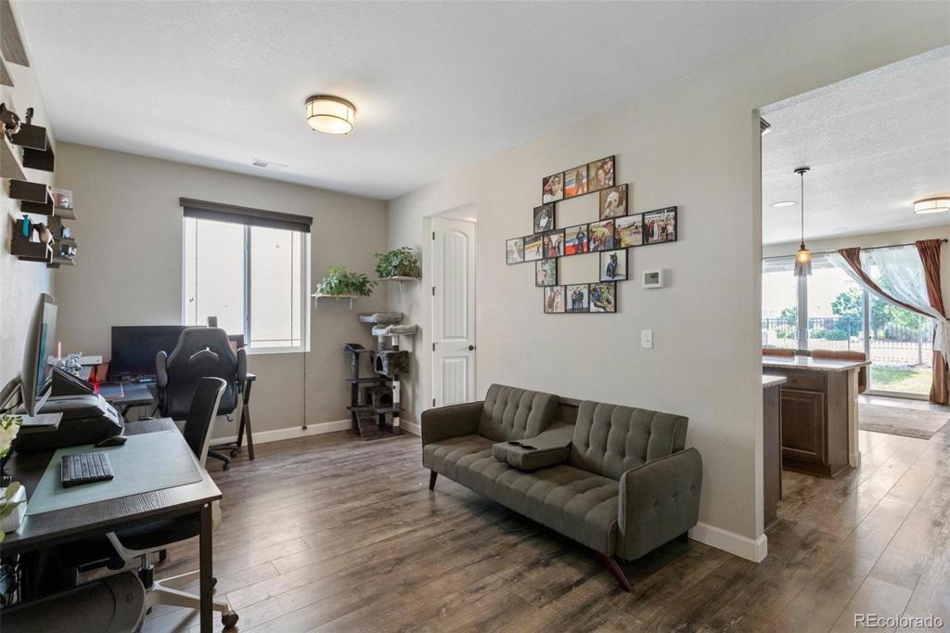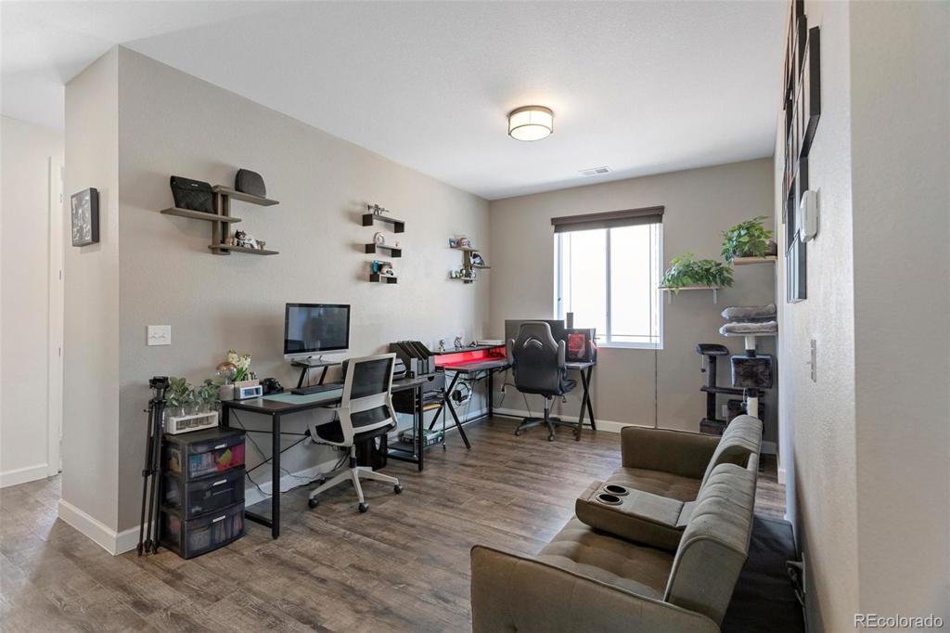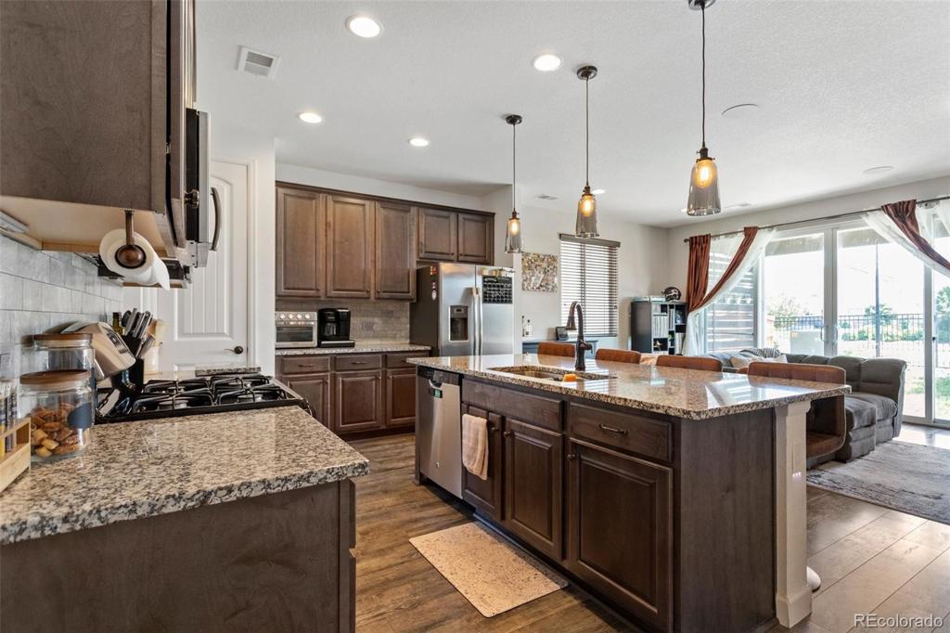260 S Langdale Court
Aurora, CO 80018 — Arapahoe County — Traditions Sub 5th Flg NeighborhoodResidential $467,500 Sold Listing# 3247535
2 beds 2 baths 1423.00 sqft Lot size: 9326.00 sqft 0.21 acres 2017 build
Property Description
Welcome to this beautifully maintained ranch nestled in the acclaimed Traditions neighborhood! Upon walking in, you will find a dining room/flex space perfect for hosting or to use as a home office. The gorgeous kitchen features upgraded stainless steel appliances, pantry, granite countertops and huge island! Enter the Primary Suite with the beautiful Farmhouse door to the en-suite 5-piece bathroom, complete with additional built-ins perfect for a glam station or extra storage. The secondary bedroom is the perfect guest room with the upgraded bathroom nearby complete with a large granite countertop, upgraded fixtures and glass tub/shower door. With an open floor plan featuring the tiled fireplace in the great room, the double sized sliding doors to the covered outdoor patio and large backyard provide the perfect space for entertaining! Enjoy the clubhouse, pool and community that the neighborhood has to offer. Close to E-470, granting quick access to shopping, dining and entertainment. Don't miss out on seeing this one!
Listing Details
- Property Type
- Residential
- Listing#
- 3247535
- Source
- REcolorado (Denver)
- Last Updated
- 09-02-2021 10:52am
- Status
- Sold
- Status Conditions
- None Known
- Der PSF Total
- 328.53
- Off Market Date
- 08-02-2021 12:00am
Property Details
- Property Subtype
- Single Family Residence
- Sold Price
- $467,500
- Original Price
- $445,000
- List Price
- $467,500
- Location
- Aurora, CO 80018
- SqFT
- 1423.00
- Year Built
- 2017
- Acres
- 0.21
- Bedrooms
- 2
- Bathrooms
- 2
- Parking Count
- 1
- Levels
- One
Map
Property Level and Sizes
- SqFt Lot
- 9326.00
- Lot Features
- Ceiling Fan(s), Eat-in Kitchen, Five Piece Bath, Granite Counters, Kitchen Island, Primary Suite, No Stairs, Open Floorplan, Pantry, Walk-In Closet(s)
- Lot Size
- 0.21
Financial Details
- PSF Total
- $328.53
- PSF Finished
- $328.53
- PSF Above Grade
- $328.53
- Previous Year Tax
- 3657.00
- Year Tax
- 2020
- Is this property managed by an HOA?
- Yes
- Primary HOA Management Type
- Professionally Managed
- Primary HOA Name
- Traditions HOA
- Primary HOA Phone Number
- 303-980-0700
- Primary HOA Website
- e: https://www.traditionshoa.org/
- Primary HOA Amenities
- Clubhouse,Pool
- Primary HOA Fees Included
- Recycling, Trash
- Primary HOA Fees
- 92.00
- Primary HOA Fees Frequency
- Monthly
- Primary HOA Fees Total Annual
- 1104.00
Interior Details
- Interior Features
- Ceiling Fan(s), Eat-in Kitchen, Five Piece Bath, Granite Counters, Kitchen Island, Primary Suite, No Stairs, Open Floorplan, Pantry, Walk-In Closet(s)
- Appliances
- Dishwasher, Dryer, Microwave, Oven, Range, Refrigerator, Washer
- Electric
- Central Air
- Flooring
- Carpet, Laminate, Tile
- Cooling
- Central Air
- Heating
- Forced Air
- Fireplaces Features
- Great Room
Exterior Details
- Patio Porch Features
- Covered,Patio
- Water
- Public
- Sewer
- Public Sewer
Garage & Parking
- Parking Spaces
- 1
Exterior Construction
- Roof
- Composition
- Construction Materials
- Frame, Wood Siding
Land Details
- PPA
- 2226190.48
Schools
- Elementary School
- Vista Peak
- Middle School
- Vista Peak
- High School
- Vista Peak
Walk Score®
Listing Media
- Virtual Tour
- Click here to watch tour
Contact Agent
executed in 1.078 sec.



