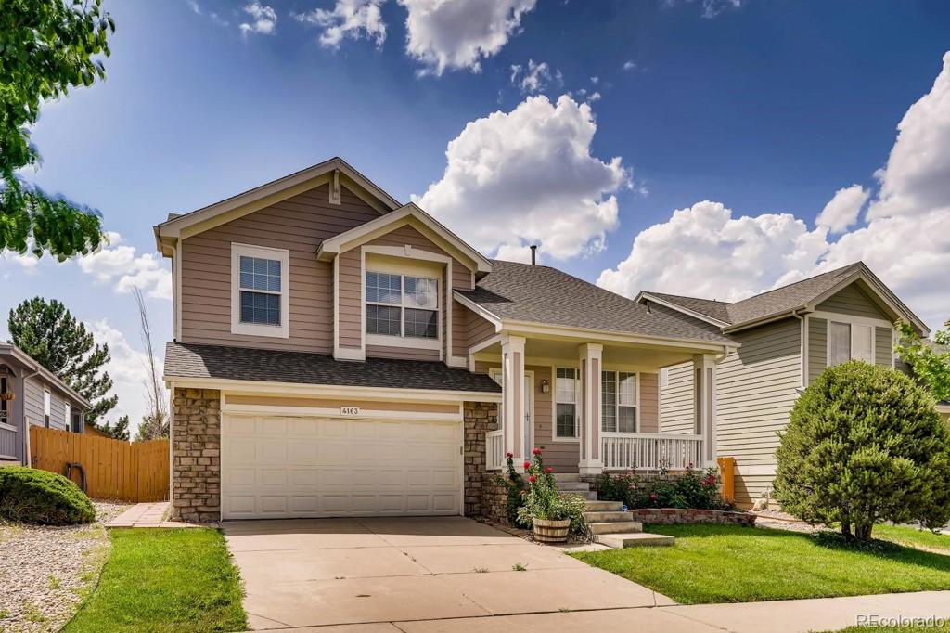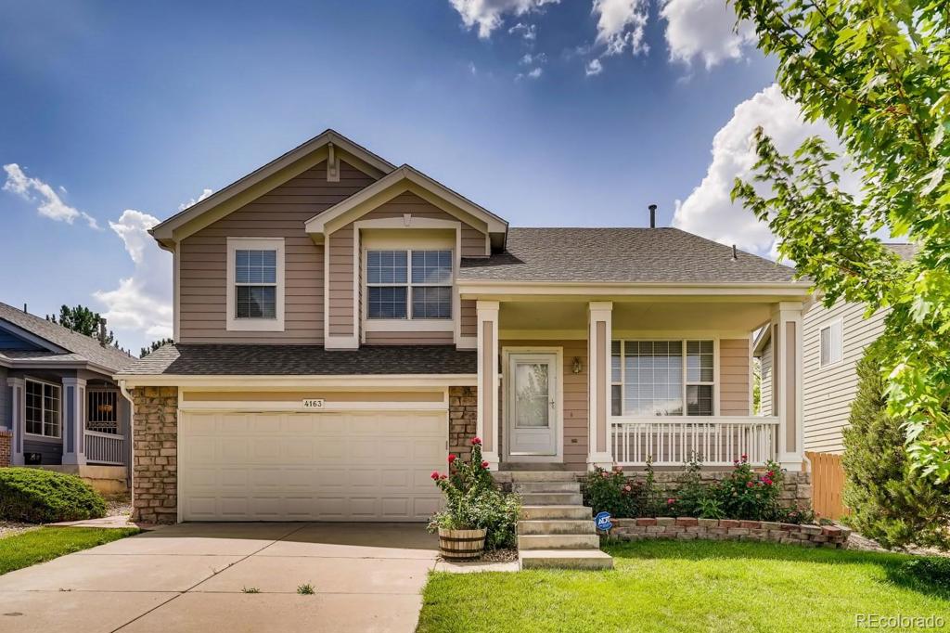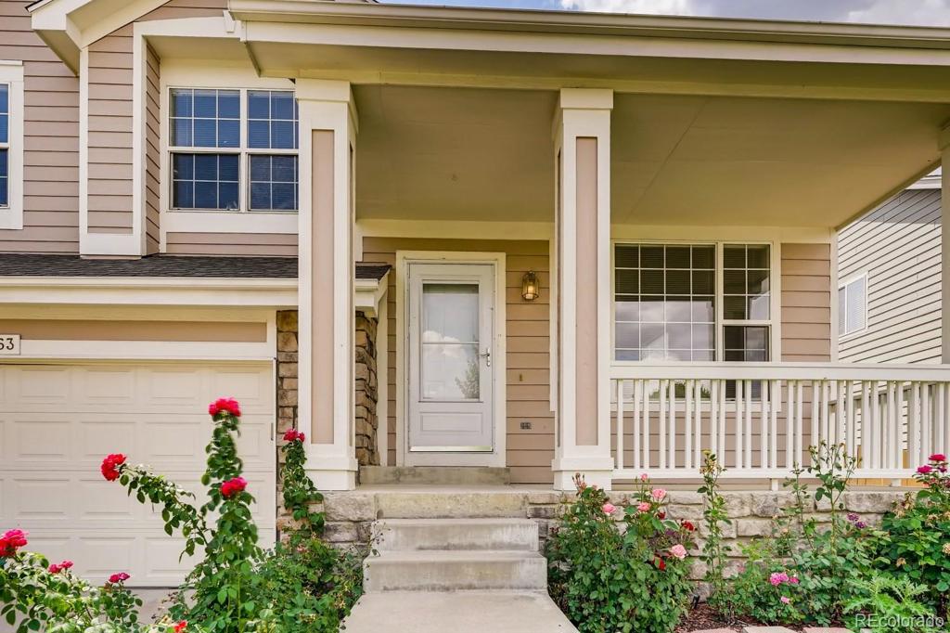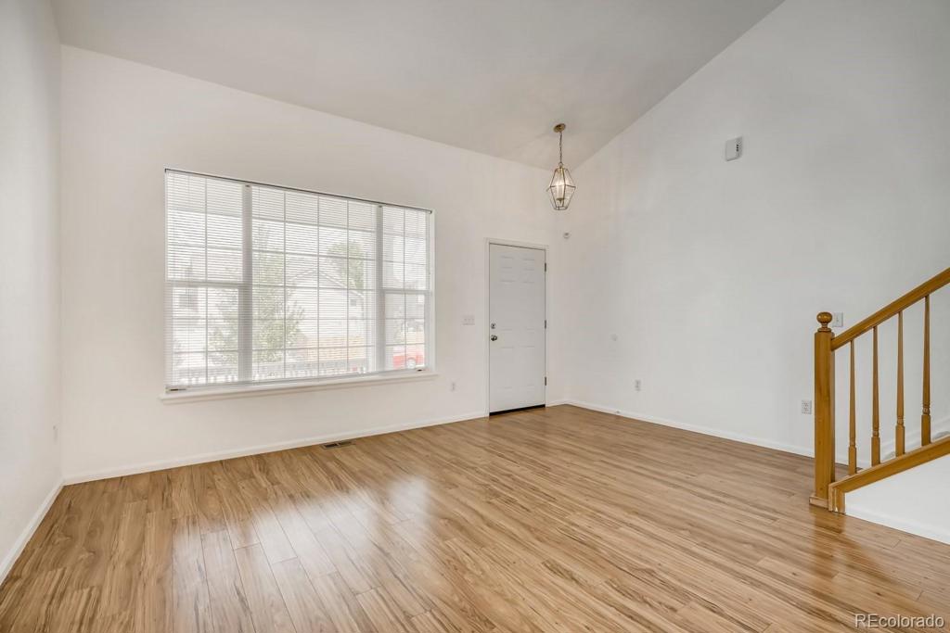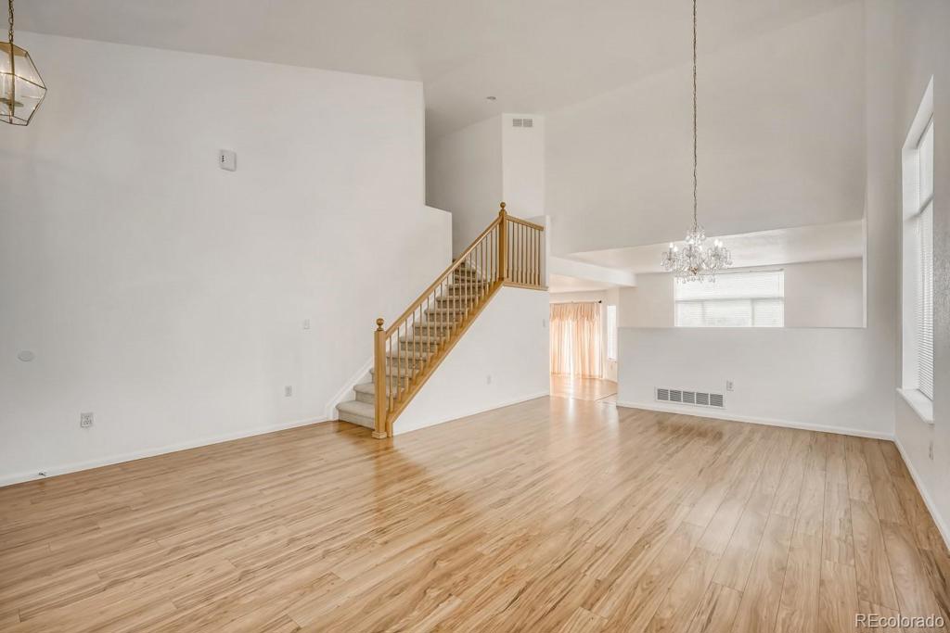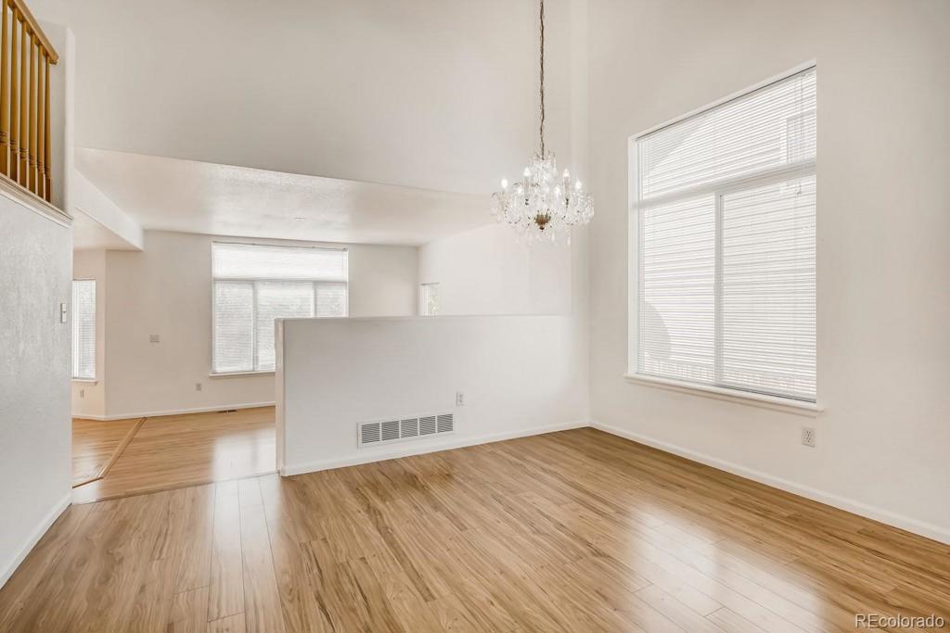4163 S Quatar Street
Aurora, CO 80018 — Arapahoe County — East Quincy Highlands NeighborhoodResidential $521,300 Sold Listing# 7334425
3 beds 3 baths 3026.00 sqft Lot size: 6098.00 sqft 0.14 acres 2000 build
Updated: 09-08-2021 04:37pm
Property Description
Beautiful home in quiet cut-de-sac of East Quincy Highlands !!! This charming home features 3 bedrooms and 3 bathrooms, 2 car garage, and a unfinished basement. This house features a huge master suite that includes a ginormous sitting area, 5-piece master bathroom, and a large walk-in closet. The open kitchen that overlooks the family room will allow for countless family time. Once you step out into the backyard, you can enjoy the great Colorado outdoor living with the beautiful paved porch, grilling area, raised gardens, and a great size lawn. With a little TLC, this home can become a masterpiece. This home won't last long, schedule your showings today!
Listing Details
- Property Type
- Residential
- Listing#
- 7334425
- Source
- REcolorado (Denver)
- Last Updated
- 09-08-2021 04:37pm
- Status
- Sold
- Status Conditions
- None Known
- Der PSF Total
- 172.27
- Off Market Date
- 07-27-2021 12:00am
Property Details
- Property Subtype
- Single Family Residence
- Sold Price
- $521,300
- Original Price
- $520,000
- List Price
- $521,300
- Location
- Aurora, CO 80018
- SqFT
- 3026.00
- Year Built
- 2000
- Acres
- 0.14
- Bedrooms
- 3
- Bathrooms
- 3
- Parking Count
- 1
- Levels
- Two
Map
Property Level and Sizes
- SqFt Lot
- 6098.00
- Lot Features
- Eat-in Kitchen, Five Piece Bath, Primary Suite, Pantry, Walk-In Closet(s)
- Lot Size
- 0.14
- Basement
- Full,Sump Pump,Unfinished
Financial Details
- PSF Total
- $172.27
- PSF Finished
- $260.91
- PSF Above Grade
- $260.91
- Previous Year Tax
- 2594.00
- Year Tax
- 2020
- Is this property managed by an HOA?
- Yes
- Primary HOA Management Type
- Professionally Managed
- Primary HOA Name
- East Quincy Highlands II HOA
- Primary HOA Phone Number
- 3034204433
- Primary HOA Fees
- 135.00
- Primary HOA Fees Frequency
- Quarterly
- Primary HOA Fees Total Annual
- 540.00
Interior Details
- Interior Features
- Eat-in Kitchen, Five Piece Bath, Primary Suite, Pantry, Walk-In Closet(s)
- Appliances
- Cooktop, Dishwasher, Disposal, Dryer, Gas Water Heater, Microwave, Range, Refrigerator, Sump Pump, Washer
- Electric
- Central Air
- Flooring
- Carpet, Tile, Wood
- Cooling
- Central Air
- Heating
- Forced Air
- Fireplaces Features
- Family Room
Exterior Details
- Features
- Garden, Private Yard
- Patio Porch Features
- Front Porch
- Water
- Public
- Sewer
- Public Sewer
Garage & Parking
- Parking Spaces
- 1
Exterior Construction
- Roof
- Composition
- Construction Materials
- Frame
- Architectural Style
- A-Frame
- Exterior Features
- Garden, Private Yard
- Security Features
- Carbon Monoxide Detector(s),Smoke Detector(s)
- Builder Source
- Public Records
Land Details
- PPA
- 3723571.43
Schools
- Elementary School
- Dakota Valley
- Middle School
- Sky Vista
- High School
- Cherokee Trail
Walk Score®
Contact Agent
executed in 1.702 sec.




