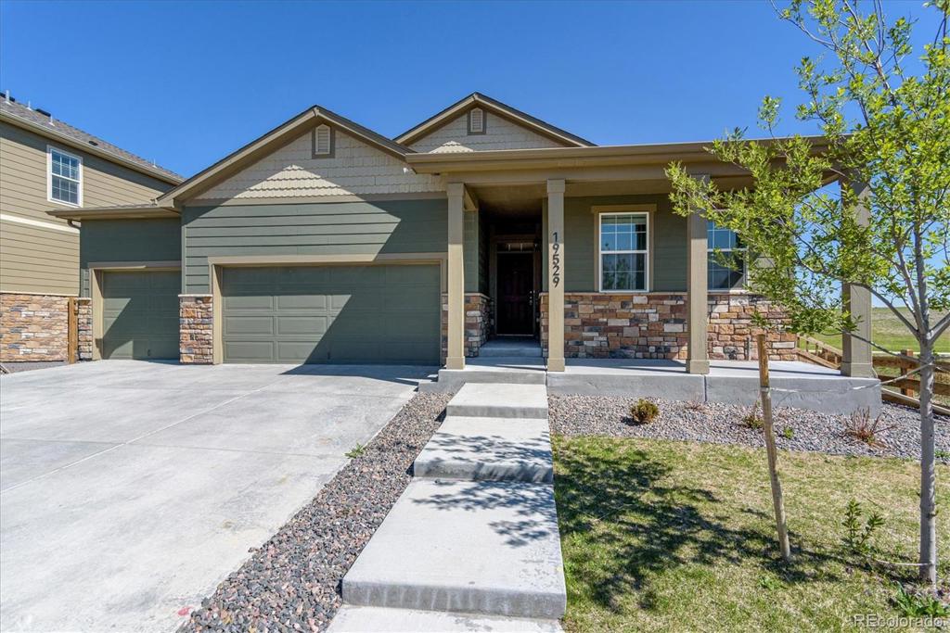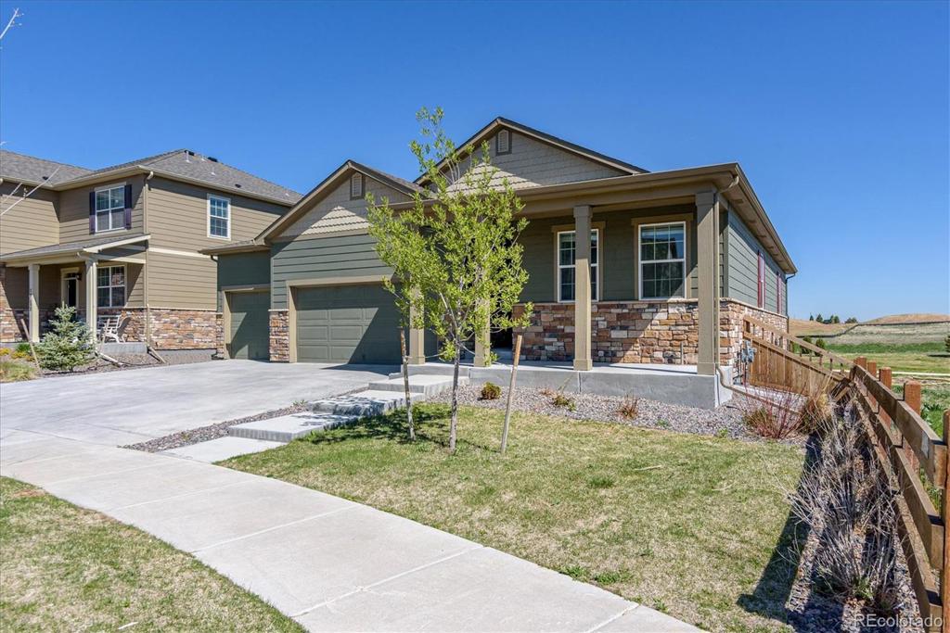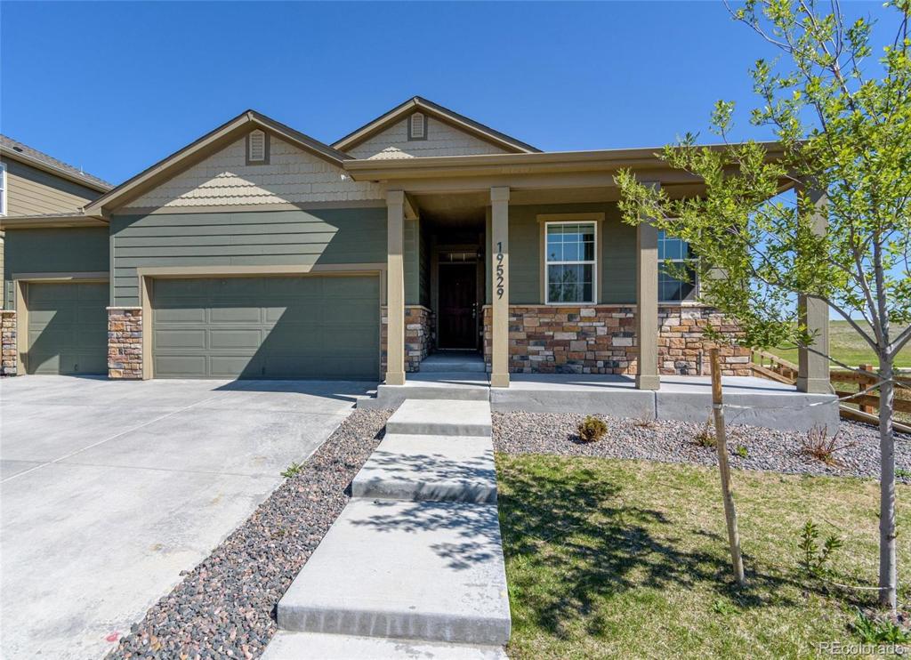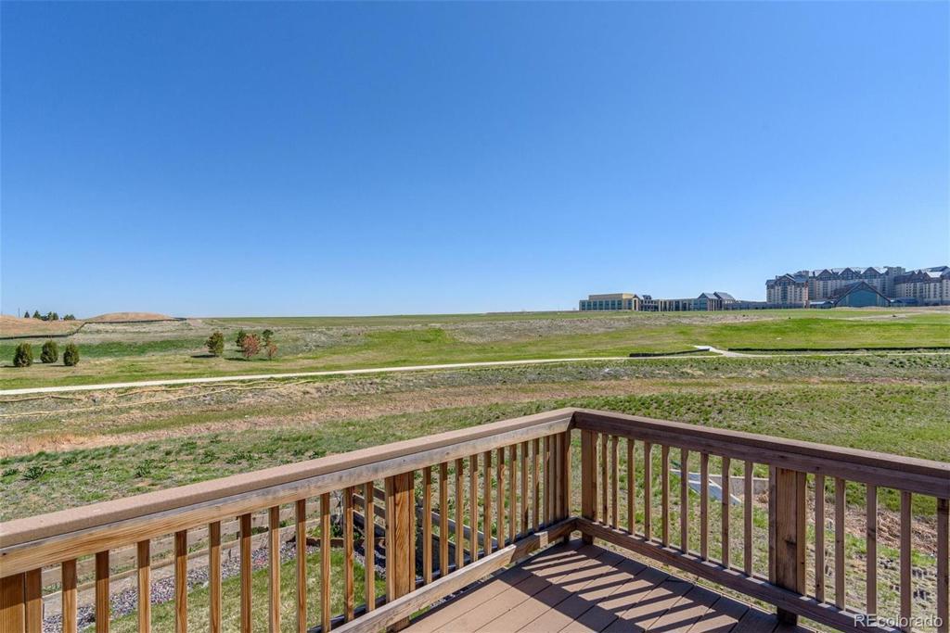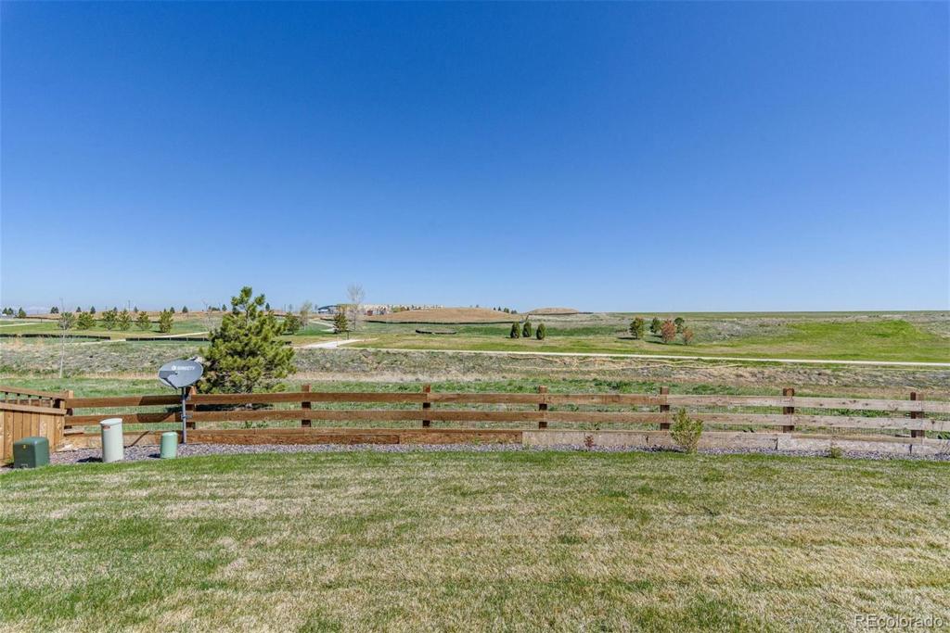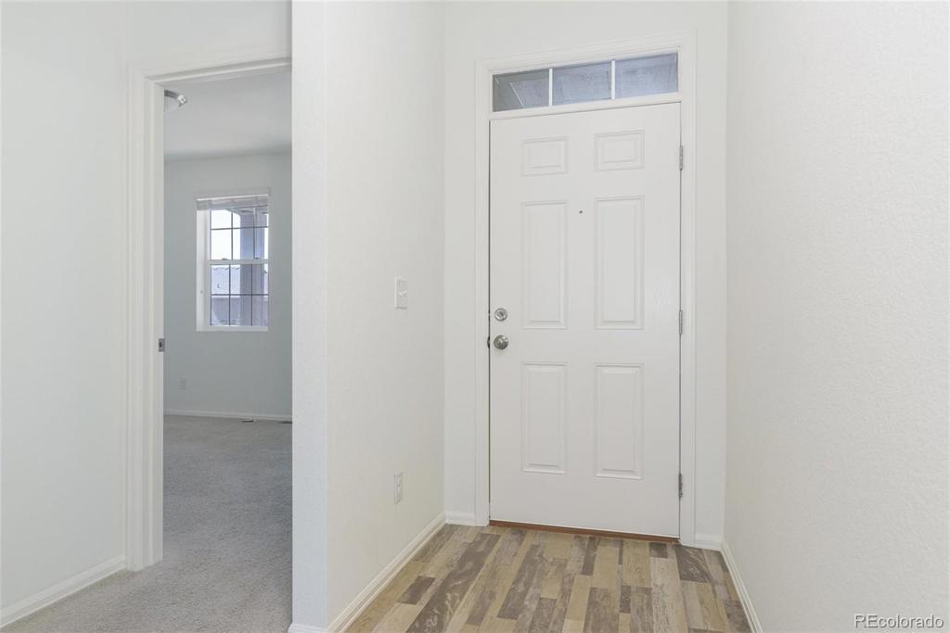19529 E 65th Place
Aurora, CO 80019 — Adams County — High Point At Dia NeighborhoodResidential $515,000 Sold Listing# 6993557
3 beds 2 baths 2914.00 sqft Lot size: 6935.00 sqft 0.16 acres 2018 build
Updated: 05-28-2021 04:56pm
Property Description
Beautiful ranch style home in very private location! Backs and sides to open space and park with stunning, unobstructed views. Wonderful walking trail so you can enjoy Colorado's outdoor living! Lovely curb appeal with covered front porch and covered entry. Gorgeous laminate flooring throughout this home's common areas plus nice carpeting in the bedrooms. Light, bright and open concept includes family room, dining area with ceiling fan, and kitchen. Generous sized family room has sliding door access to rear deck for easy outdoor enjoyment! Kitchen boasts 42" cabinets, stainless steel appliances including smooth top stove and built-in microwave and pantry! Eat-at kitchen island has double sink, great workspace and storage. 3 bedrooms including master with huge walk-in closet. Nice sized secondary bedrooms. Full bath with shower tile and shelving. 3/4 bath has double sinks and glassed-in shower. Convenient main floor laundry with shelving. 1287 square foot unfinished garden level basement. Wood deck off kitchen with stairs to large fenced back yard. Built in 2018, home has central air conditioning and a 3 car garage!
Listing Details
- Property Type
- Residential
- Listing#
- 6993557
- Source
- REcolorado (Denver)
- Last Updated
- 05-28-2021 04:56pm
- Status
- Sold
- Status Conditions
- None Known
- Der PSF Total
- 176.73
- Off Market Date
- 05-09-2021 12:00am
Property Details
- Property Subtype
- Single Family Residence
- Sold Price
- $515,000
- Original Price
- $450,000
- List Price
- $515,000
- Location
- Aurora, CO 80019
- SqFT
- 2914.00
- Year Built
- 2018
- Acres
- 0.16
- Bedrooms
- 3
- Bathrooms
- 2
- Parking Count
- 1
- Levels
- One
Map
Property Level and Sizes
- SqFt Lot
- 6935.00
- Lot Features
- Ceiling Fan(s), Eat-in Kitchen, Laminate Counters, Master Suite, Open Floorplan, Smoke Free, Walk-In Closet(s)
- Lot Size
- 0.16
- Basement
- Unfinished
Financial Details
- PSF Total
- $176.73
- PSF Finished
- $316.53
- PSF Above Grade
- $316.53
- Previous Year Tax
- 4390.00
- Year Tax
- 2020
- Is this property managed by an HOA?
- Yes
- Primary HOA Management Type
- Professionally Managed
- Primary HOA Name
- High Point at DIA Master
- Primary HOA Phone Number
- 303-420-4433
- Primary HOA Amenities
- Park,Playground,Pool
- Primary HOA Fees
- 30.00
- Primary HOA Fees Frequency
- Monthly
- Primary HOA Fees Total Annual
- 690.00
- Secondary HOA Management Type
- Professionally Managed
- Secondary HOA Name
- High Point at DIA Metro District
- Secondary HOA Phone Number
- 303-420-4433
- Secondary HOA Fees
- 27.50
- Secondary HOA Annual
- 330.00
- Secondary HOA Fees Frequency
- Monthly
Interior Details
- Interior Features
- Ceiling Fan(s), Eat-in Kitchen, Laminate Counters, Master Suite, Open Floorplan, Smoke Free, Walk-In Closet(s)
- Appliances
- Dishwasher, Disposal, Microwave, Range
- Electric
- Central Air
- Flooring
- Carpet, Laminate
- Cooling
- Central Air
- Heating
- Forced Air, Natural Gas
- Utilities
- Cable Available, Electricity Connected, Internet Access (Wired), Natural Gas Connected, Phone Available
Exterior Details
- Patio Porch Features
- Deck
- Water
- Public
- Sewer
- Public Sewer
Garage & Parking
- Parking Spaces
- 1
Exterior Construction
- Roof
- Composition
- Construction Materials
- Frame
- Security Features
- Smoke Detector(s)
- Builder Name
- D.R. Horton, Inc
- Builder Source
- Public Records
Land Details
- PPA
- 3218750.00
- Road Surface Type
- Paved
Schools
- Elementary School
- Second Creek
- Middle School
- Otho Stuart
- High School
- Prairie View
Walk Score®
Contact Agent
executed in 1.037 sec.




