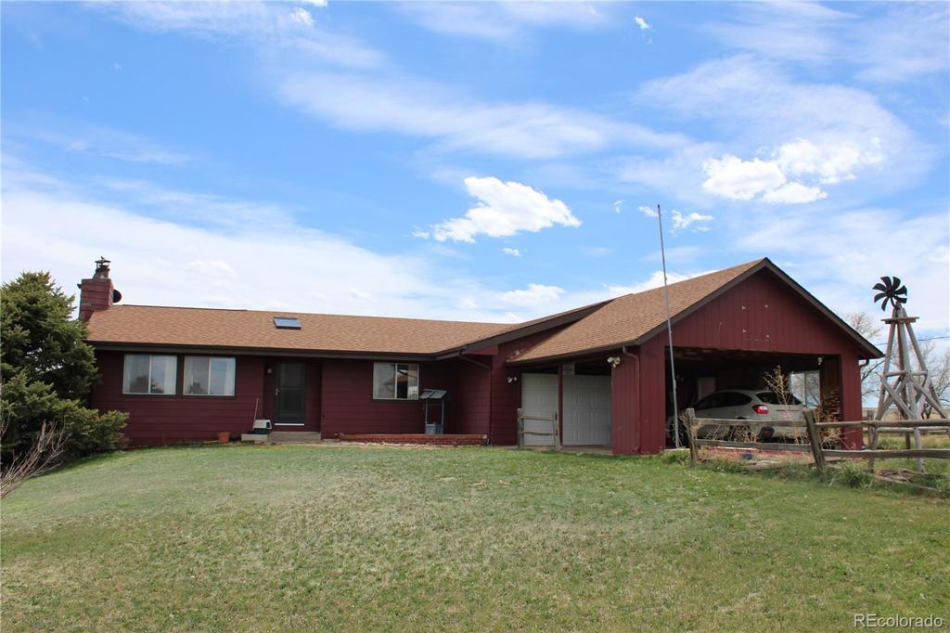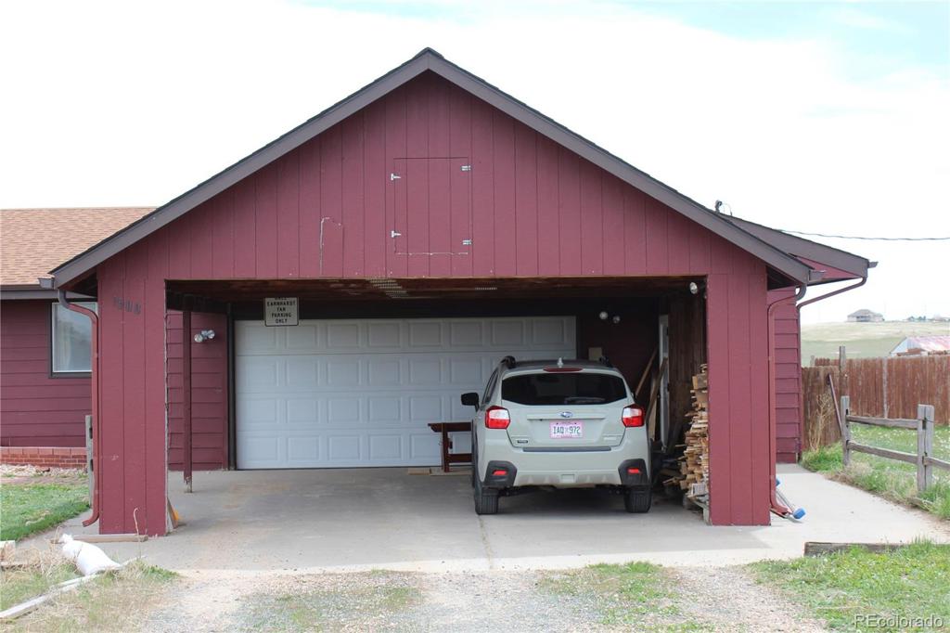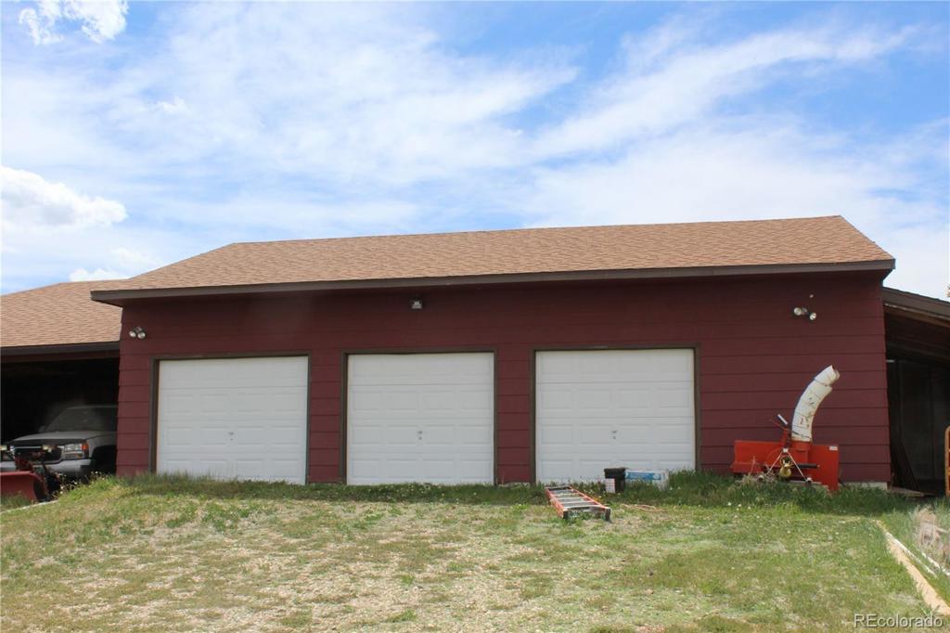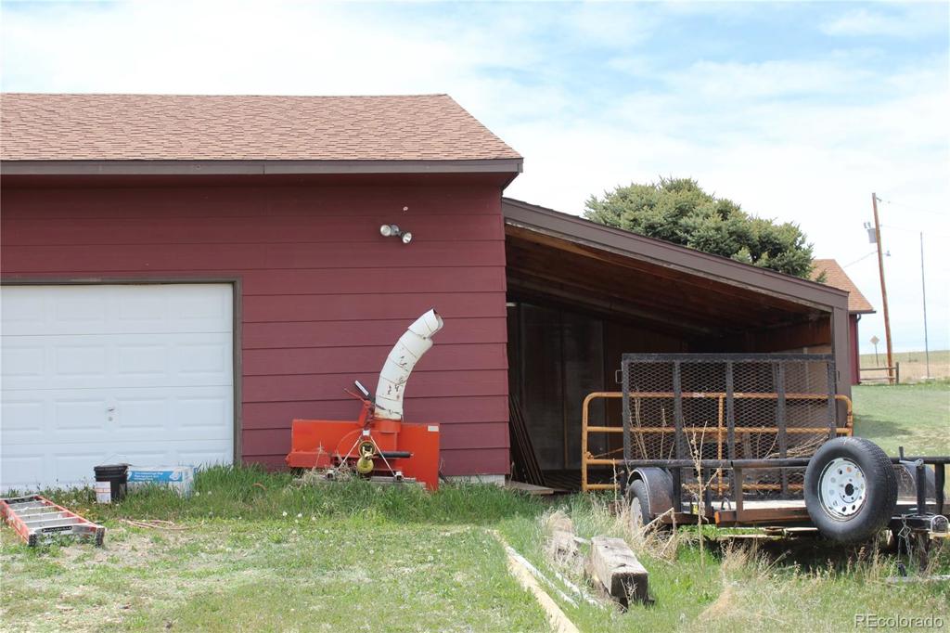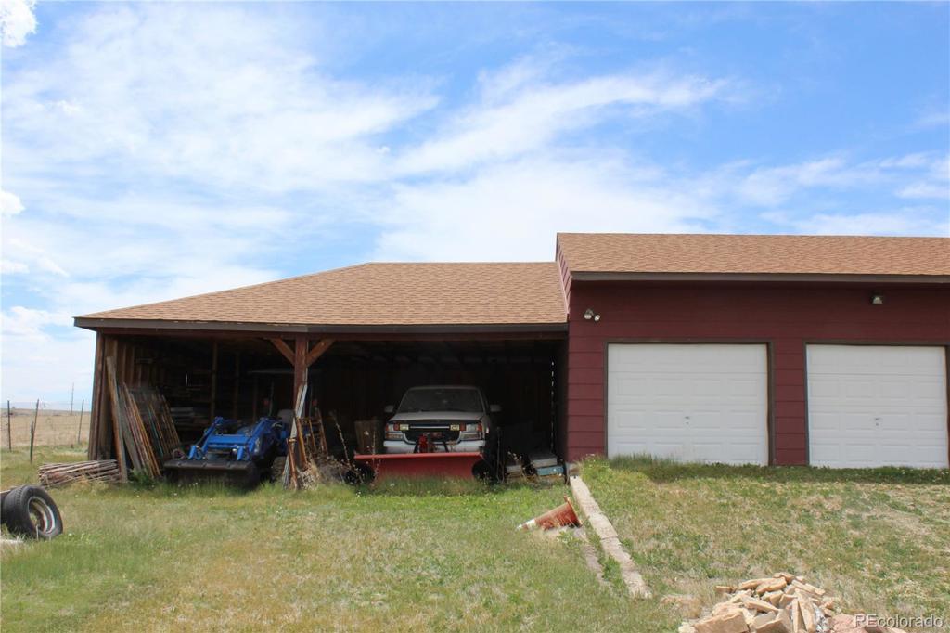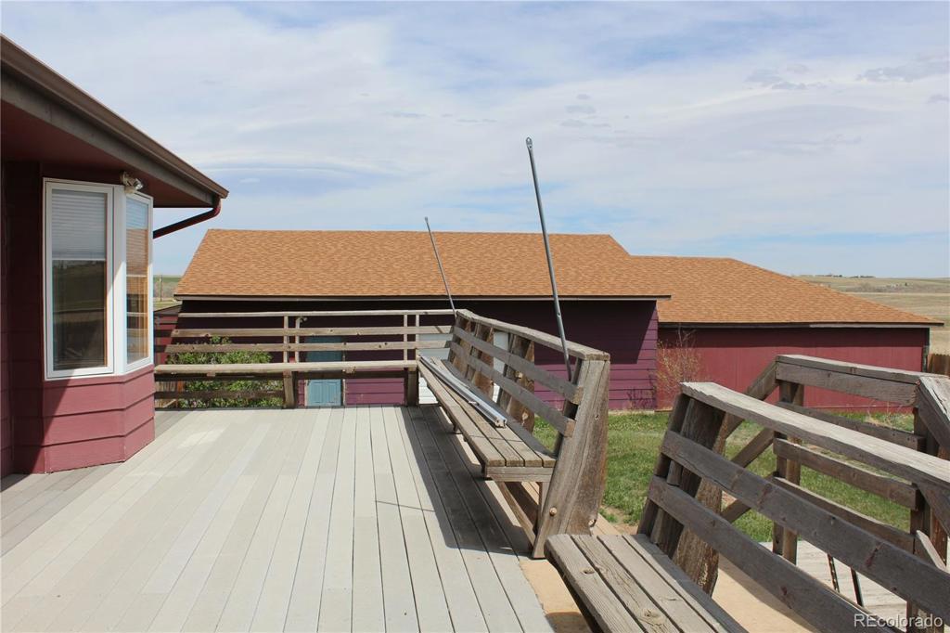1500 S County Road 129
Bennett, CO 80102 — Arapahoe County — Township 1981 And 2067 Parcels NeighborhoodResidential $523,500 Sold Listing# 3815627
5 beds 3 baths 3298.00 sqft Lot size: 871200.00 sqft 20.00 acres 1982 build
Updated: 03-10-2024 09:00pm
Property Description
Very Unique Property-Large Ranch With Full Finished Basement on 20 Acres Only 15-20 Minutes to I-70 and Tower Rd; Quiet and Very Secluded On Private Gravel Road; Oversized 2 Car Attached Garage and Oversized 3 Car Detached Garage with Extra "Pass-Thru" Door- Altogether Over 1800 Sq Ft of Garage Space; Large 2 Car Attached Carport With Overhead Ladder Storage; 2 Large Equipment Storage Carports (Or Possible Loafing Sheds); Fenced; Big 36 x 12 Trex Deck; 30 Year Architectural Roof; Double Pane Windows Plus Storm Windows; Vaulted Ceilings in Living Room, Dining Room, and Entry; Wood-look Tile Entry; Skylight Over Entry; Large Kitchen With Corian Countertops and Newer Slate "Fingerprint-Resistant" Appliances; Large Front Loading Washer and Dryer; Large, Bright Master Bedroom With Walk-In Closet and Tigerwood Hardwood Floors; Oversized Jetted Tub in Master Bath; Wood Floors in Kitchen; Huge Basement Family Room With Wood Stove; Extra Flex Space or Exercise Area With 13 Ft of Extra Closet Space; 4 Ceiling Fans; Additional Attic Insulation; Quick Access to the Denver Metro Area Via I-70 or Quincy Ave. Machinery and Equipment Negotiable.
Listing Details
- Property Type
- Residential
- Listing#
- 3815627
- Source
- REcolorado (Denver)
- Last Updated
- 03-10-2024 09:00pm
- Status
- Sold
- Status Conditions
- None Known
- Off Market Date
- 06-06-2020 12:00am
Property Details
- Property Subtype
- Single Family Residence
- Sold Price
- $523,500
- Original Price
- $550,000
- Location
- Bennett, CO 80102
- SqFT
- 3298.00
- Year Built
- 1982
- Acres
- 20.00
- Bedrooms
- 5
- Bathrooms
- 3
- Levels
- One
Map
Property Level and Sizes
- SqFt Lot
- 871200.00
- Lot Features
- Ceiling Fan(s), Corian Counters, Eat-in Kitchen, Jet Action Tub, Primary Suite, Vaulted Ceiling(s), Walk-In Closet(s)
- Lot Size
- 20.00
- Basement
- Finished, Full
Financial Details
- Previous Year Tax
- 2049.00
- Year Tax
- 2019
- Primary HOA Fees
- 0.00
Interior Details
- Interior Features
- Ceiling Fan(s), Corian Counters, Eat-in Kitchen, Jet Action Tub, Primary Suite, Vaulted Ceiling(s), Walk-In Closet(s)
- Appliances
- Dishwasher, Dryer, Electric Water Heater, Microwave, Refrigerator, Self Cleaning Oven, Washer
- Electric
- Other
- Flooring
- Carpet, Laminate, Tile, Wood
- Cooling
- Other
- Heating
- Baseboard, Electric, Wood Stove
- Fireplaces Features
- Basement, Family Room, Living Room, Wood Burning Stove
- Utilities
- Electricity Connected, Internet Access (Wired), Phone Available
Exterior Details
- Water
- Well
- Sewer
- Septic Tank
Garage & Parking
- Parking Features
- Driveway-Gravel, Oversized
Exterior Construction
- Roof
- Architecural Shingle
- Construction Materials
- Brick, Frame
- Window Features
- Double Pane Windows, Storm Window(s)
- Security Features
- Carbon Monoxide Detector(s), Smoke Detector(s)
- Builder Source
- Public Records
Land Details
- PPA
- 0.00
- Road Frontage Type
- Private Road
- Road Responsibility
- Private Maintained Road
- Road Surface Type
- Gravel
Schools
- Elementary School
- Bennett
- Middle School
- Bennett
- High School
- Bennett
Walk Score®
Contact Agent
executed in 1.328 sec.




