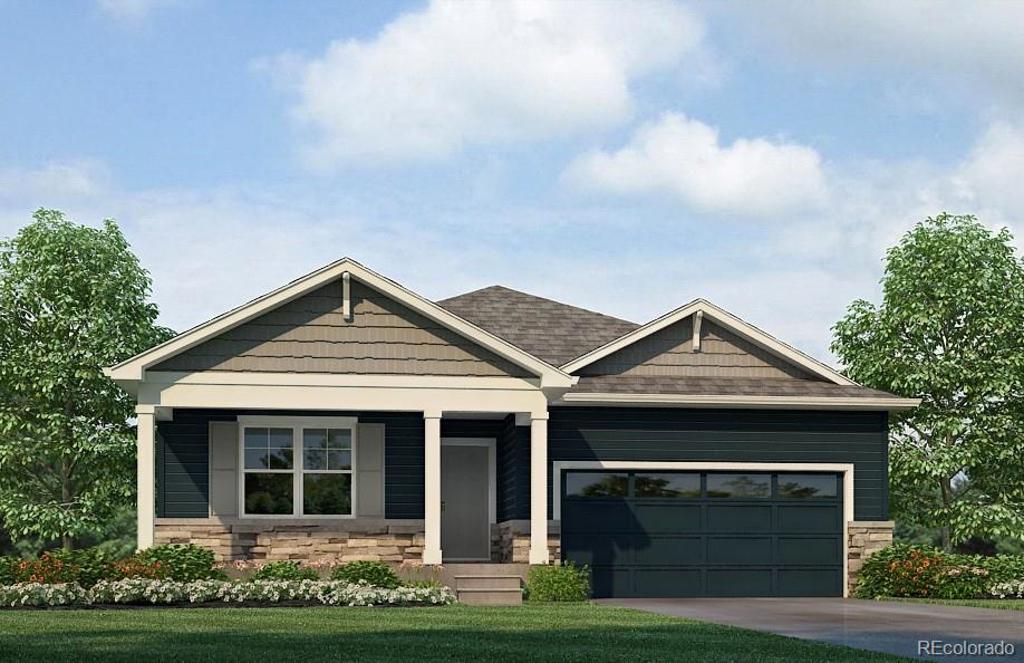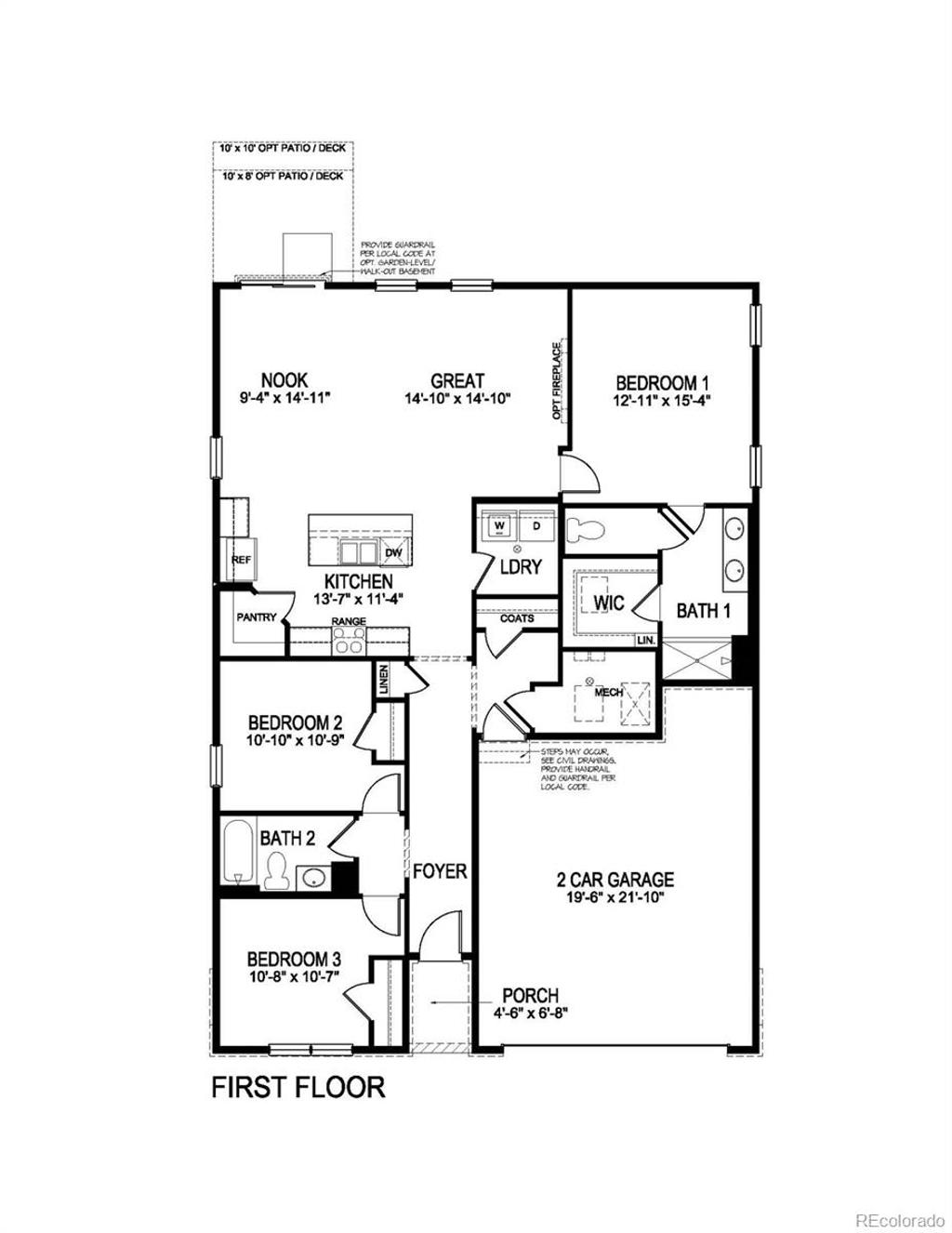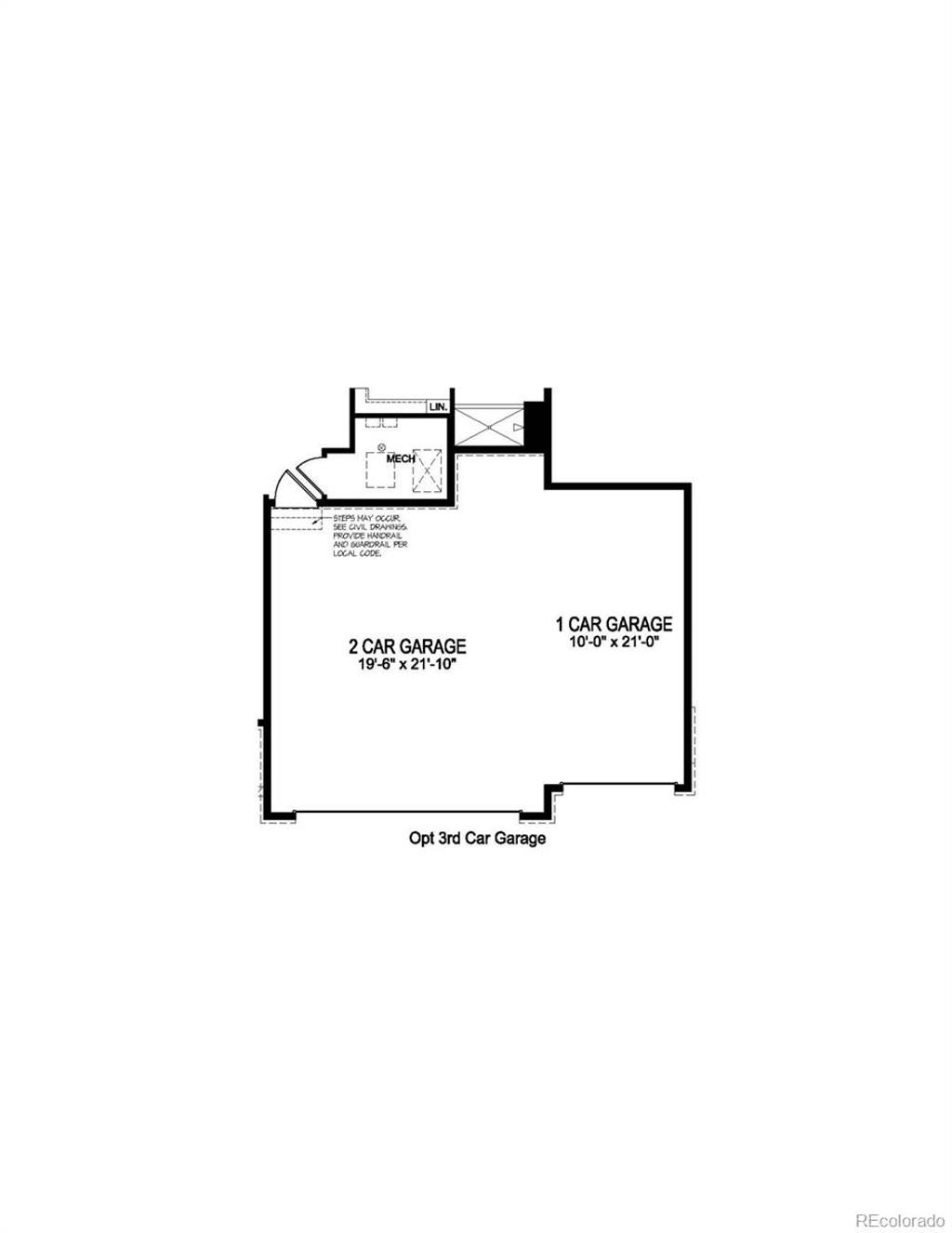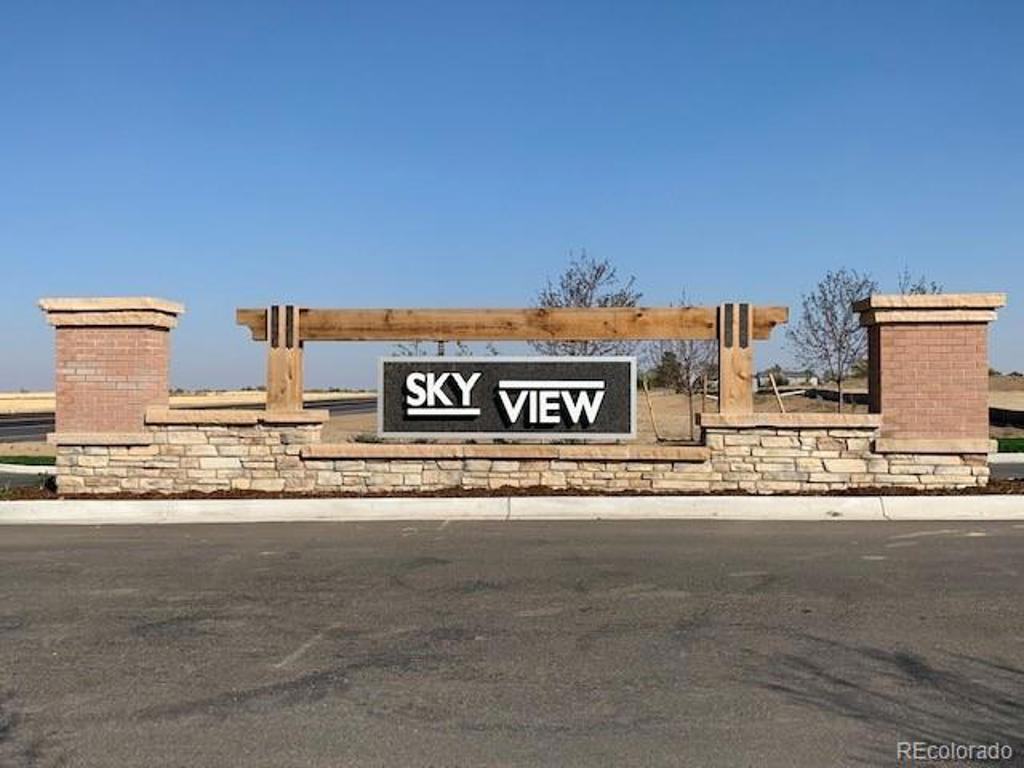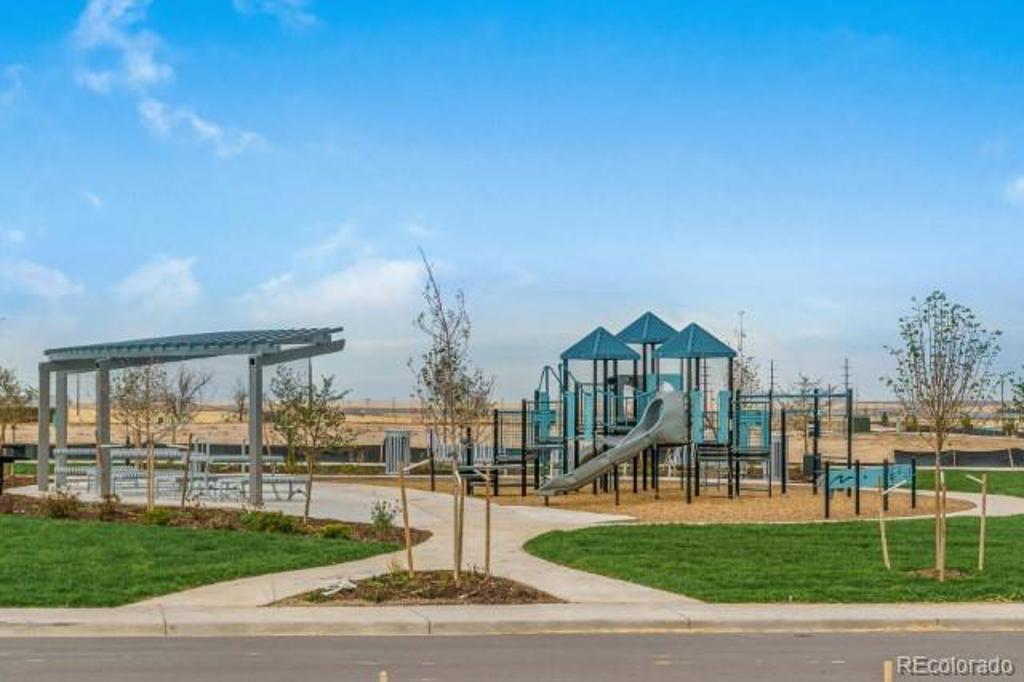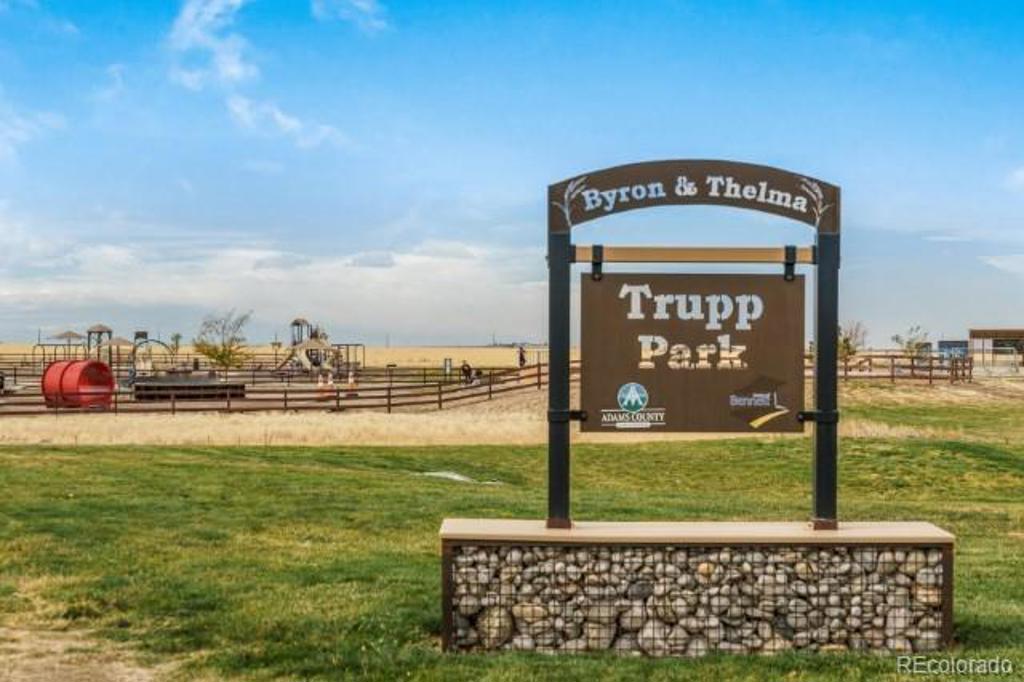152 Fox Street
Bennett, CO 80102 — Adams County — Sky View NeighborhoodResidential $414,850 Sold Listing# 6604761
3 beds 2 baths 1635.00 sqft Lot size: 7000.00 sqft 0.16 acres 2021 build
Updated: 08-30-2021 01:12pm
Property Description
Spacious quality built ranch plan is perfect for entertaining with open kitchen, nook, great room plus a highly desirable 3 Car garage just minutes to the park, rec center and shopping! Contemporary Gray cabinets with crown molding, granite, upscale tile backsplash, stainless gas range, microwave and dishwasher and extensive laminate wood flooring give you that welcome home feeling. We have an extensive list of Included Features in our homes such as A/C and tankless water heater! To keep you connected each home is a Smart Home with features such as Echo Show5, Echo Dot, Skybell, Z-Wave Thermostat and more! 10/2/1 year New home warranty for peace of mind is also included. Estimated move in 2nd Qtr 2021. Hurry before it's gone! Photos are representative, not of actual home.
Listing Details
- Property Type
- Residential
- Listing#
- 6604761
- Source
- REcolorado (Denver)
- Last Updated
- 08-30-2021 01:12pm
- Status
- Sold
- Status Conditions
- None Known
- Der PSF Total
- 253.73
- Off Market Date
- 01-24-2021 12:00am
Property Details
- Property Subtype
- Single Family Residence
- Sold Price
- $414,850
- Original Price
- $402,875
- List Price
- $414,850
- Location
- Bennett, CO 80102
- SqFT
- 1635.00
- Year Built
- 2021
- Acres
- 0.16
- Bedrooms
- 3
- Bathrooms
- 2
- Parking Count
- 1
- Levels
- One
Map
Property Level and Sizes
- SqFt Lot
- 7000.00
- Lot Features
- Breakfast Nook, Eat-in Kitchen, Entrance Foyer, Granite Counters, Kitchen Island, Laminate Counters, Open Floorplan, Pantry, Radon Mitigation System, Smart Lights, Smart Thermostat, Smoke Free, Walk-In Closet(s), Wired for Data
- Lot Size
- 0.16
- Foundation Details
- Concrete Perimeter
- Basement
- Crawl Space
Financial Details
- PSF Total
- $253.73
- PSF Finished
- $253.73
- PSF Above Grade
- $253.73
- Previous Year Tax
- 4324.00
- Year Tax
- 2021
- Is this property managed by an HOA?
- Yes
- Primary HOA Management Type
- Professionally Managed
- Primary HOA Name
- Penrith Park HOA
- Primary HOA Phone Number
- 303-804-9800
- Primary HOA Website
- www.HGMANAGE.com
- Primary HOA Amenities
- Park,Playground
- Primary HOA Fees Included
- Capital Reserves, Insurance, Maintenance Grounds, Recycling, Trash
- Primary HOA Fees
- 60.00
- Primary HOA Fees Frequency
- Monthly
- Primary HOA Fees Total Annual
- 720.00
- Primary HOA Status Letter Fees
- $370
Interior Details
- Interior Features
- Breakfast Nook, Eat-in Kitchen, Entrance Foyer, Granite Counters, Kitchen Island, Laminate Counters, Open Floorplan, Pantry, Radon Mitigation System, Smart Lights, Smart Thermostat, Smoke Free, Walk-In Closet(s), Wired for Data
- Appliances
- Dishwasher, Disposal, Gas Water Heater, Microwave, Self Cleaning Oven, Tankless Water Heater
- Electric
- Central Air
- Flooring
- Carpet, Laminate, Vinyl
- Cooling
- Central Air
- Heating
- Forced Air, Natural Gas
- Utilities
- Cable Available, Electricity Connected, Internet Access (Wired), Natural Gas Connected, Phone Available
Exterior Details
- Features
- Private Yard
- Patio Porch Features
- Front Porch
- Water
- Public
- Sewer
- Public Sewer
Garage & Parking
- Parking Spaces
- 1
- Parking Features
- Concrete, Smart Garage Door
Exterior Construction
- Roof
- Architectural Shingles
- Construction Materials
- Cement Siding, Concrete, Frame, Stone
- Exterior Features
- Private Yard
- Window Features
- Double Pane Windows
- Security Features
- Carbon Monoxide Detector(s),Smoke Detector(s),Video Doorbell
- Builder Name
- D.R. Horton, Inc
- Builder Source
- Builder
Land Details
- PPA
- 2592812.50
- Road Frontage Type
- Public Road
- Road Responsibility
- Public Maintained Road
- Road Surface Type
- Paved
Schools
- Elementary School
- Bennett
- Middle School
- Bennett
- High School
- Bennett
Walk Score®
Contact Agent
executed in 1.547 sec.




