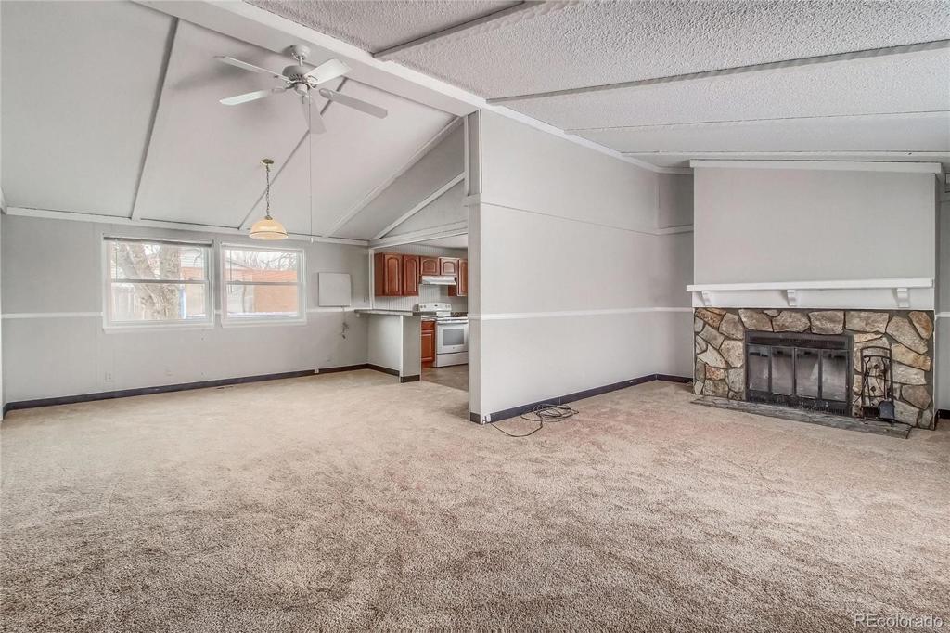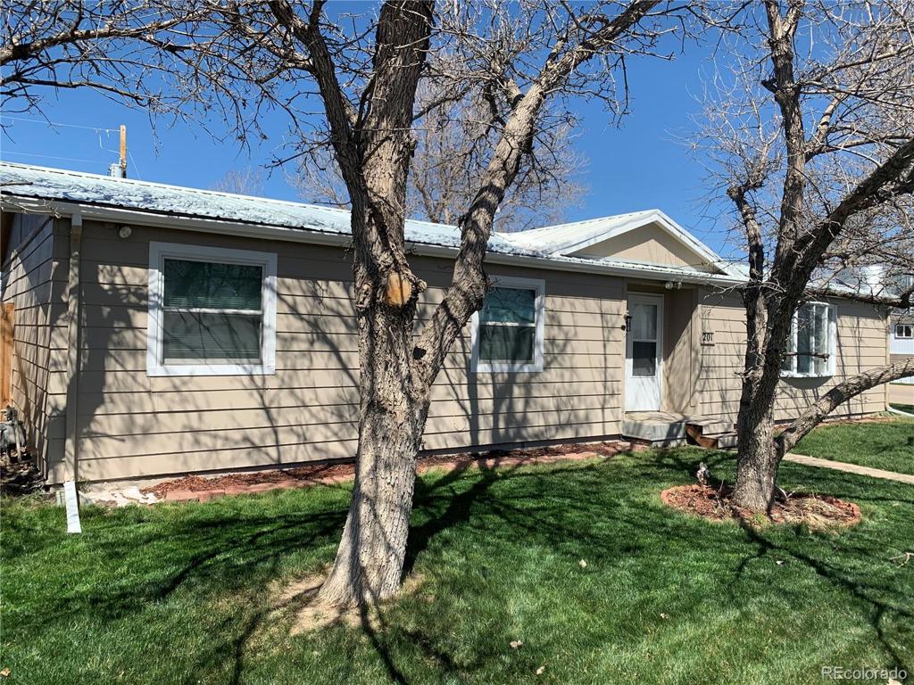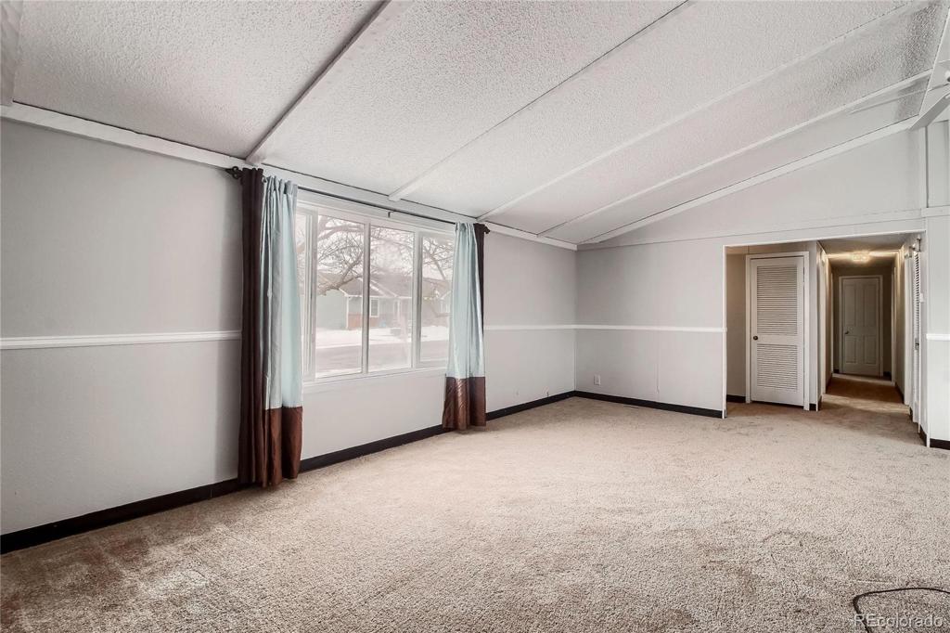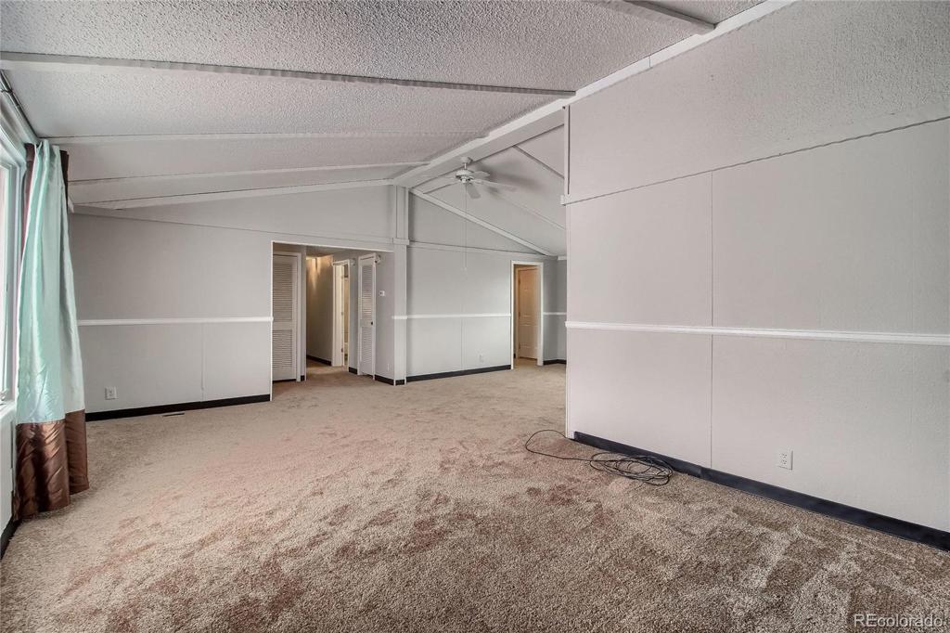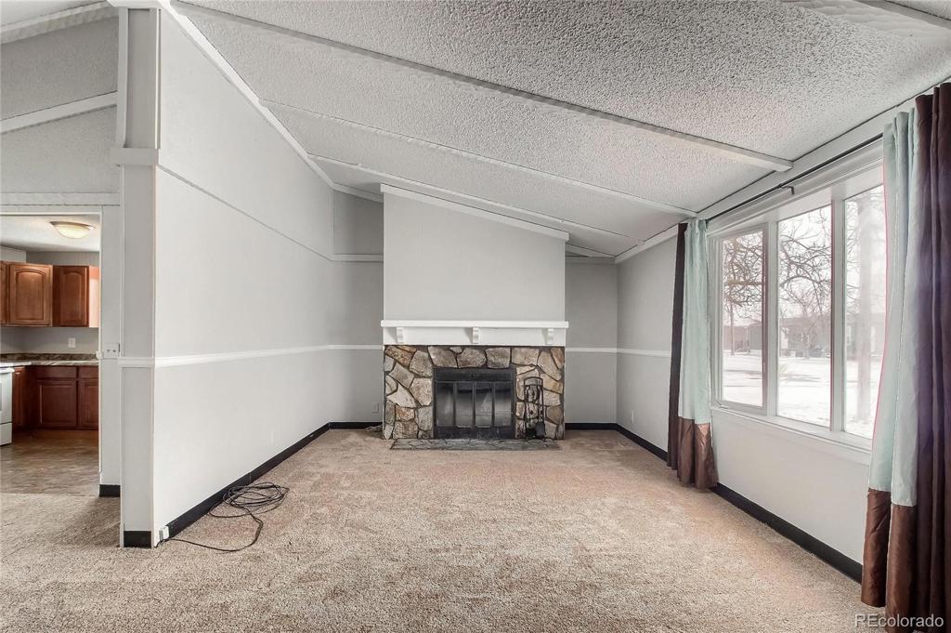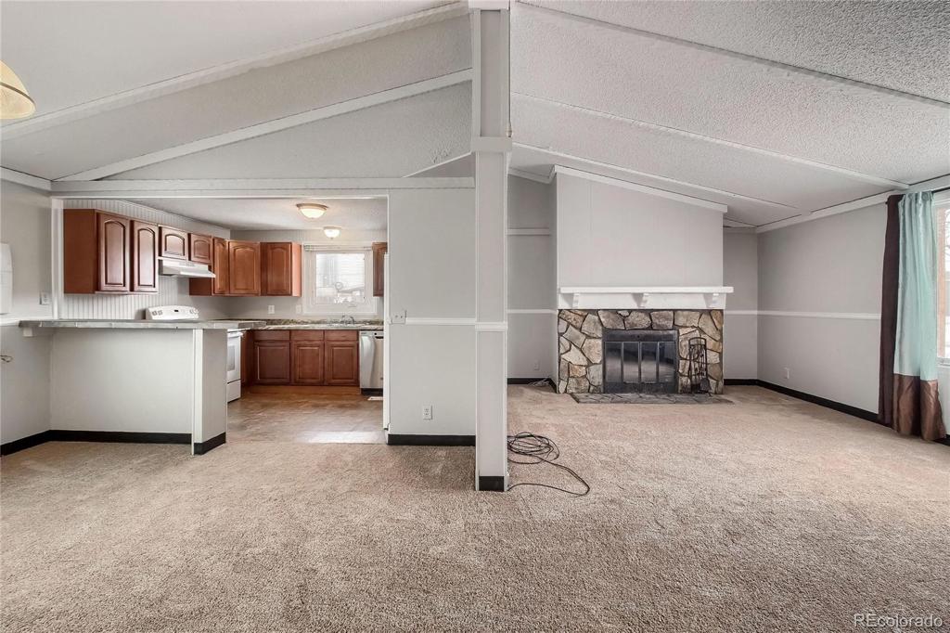201 Elm Street
Bennett, CO 80102 — Adams County — Bennett NeighborhoodResidential $265,000 Sold Listing# 2693633
3 beds 2 baths 1444.00 sqft Lot size: 7578.00 sqft 0.17 acres 1980 build
Updated: 06-30-2020 09:03pm
Property Description
Great 3 bedroom, 2 bath ranch home on a corner lot in Bennett. A 3D Virtual Walkthrough of this property is available, please contact your Realtor or the listing office if you’d like a link provided to you. New carpet and paint throughout! This open floor plan home features a vaulted ceiling living room with wood burning fireplace, spacious dining room and open kitchen. Master bedroom with ample closet space and en suite 3/4 master bathroom. 2 additional bedrooms with a 2nd full bathroom. Laundry room with hook-ups. New laminate flooring in master bathroom and laundry room. Fenced in backyard features patio and shed. 1 off street concrete pad parking spot and ample street parking. New exterior paint and durable metal roof. Don't miss this amazing opportunity to own a great home!
Listing Details
- Property Type
- Residential
- Listing#
- 2693633
- Source
- REcolorado (Denver)
- Last Updated
- 06-30-2020 09:03pm
- Status
- Sold
- Status Conditions
- None Known
- Der PSF Total
- 183.52
- Off Market Date
- 05-26-2020 12:00am
Property Details
- Property Subtype
- Single Family Residence
- Sold Price
- $265,000
- Original Price
- $285,000
- List Price
- $265,000
- Location
- Bennett, CO 80102
- SqFT
- 1444.00
- Year Built
- 1980
- Acres
- 0.17
- Bedrooms
- 3
- Bathrooms
- 2
- Parking Count
- 1
- Levels
- One
Map
Property Level and Sizes
- SqFt Lot
- 7578.00
- Lot Features
- Laminate Counters, Master Suite, Open Floorplan, Tile Counters, Vaulted Ceiling(s)
- Lot Size
- 0.17
- Common Walls
- No Common Walls
Financial Details
- PSF Total
- $183.52
- PSF Finished
- $183.52
- PSF Above Grade
- $183.52
- Previous Year Tax
- 919.00
- Year Tax
- 2018
- Is this property managed by an HOA?
- No
- Primary HOA Fees
- 0.00
Interior Details
- Interior Features
- Laminate Counters, Master Suite, Open Floorplan, Tile Counters, Vaulted Ceiling(s)
- Appliances
- Dishwasher, Gas Water Heater, Oven, Refrigerator
- Laundry Features
- In Unit
- Electric
- Evaporative Cooling
- Flooring
- Carpet, Laminate, Linoleum, Tile
- Cooling
- Evaporative Cooling
- Heating
- Forced Air
- Fireplaces Features
- Living Room,Wood Burning
- Utilities
- Cable Available, Electricity Connected
Exterior Details
- Features
- Private Yard, Rain Gutters
- Patio Porch Features
- Patio
- Water
- Public
- Sewer
- Public Sewer
Room Details
# |
Type |
Dimensions |
L x W |
Level |
Description |
|---|---|---|---|---|---|
| 1 | Living Room | - |
- |
Main |
New carpet, wood fireplace, vaulted ceilings |
| 2 | Dining Room | - |
- |
Main |
New carpet |
| 3 | Kitchen | - |
- |
Main |
Linoleum floors, formica counters |
| 4 | Master Bedroom | - |
- |
Main |
New carpet, en suite master bathroom |
| 5 | Master Bathroom (3/4) | - |
- |
Main |
New laminate floors |
| 6 | Bedroom | - |
- |
Main |
New carpet |
| 7 | Bedroom | - |
- |
Main |
New carpet |
| 8 | Bathroom (Full) | - |
- |
Main |
Tile floors |
| 9 | Laundry | - |
- |
Main |
New laminate floors |
Garage & Parking
- Parking Spaces
- 1
- Parking Features
- Concrete
| Type | # of Spaces |
L x W |
Description |
|---|---|---|---|
| Off-Street | 1 |
- |
Concrete pad on side of home |
Exterior Construction
- Roof
- Metal
- Construction Materials
- Frame, Wood Siding
- Exterior Features
- Private Yard, Rain Gutters
- Builder Source
- Public Records
Land Details
- PPA
- 1558823.53
- Road Frontage Type
- Public Road
- Road Responsibility
- Public Maintained Road
- Road Surface Type
- Paved
Schools
- Elementary School
- Bennett
- Middle School
- Bennett
- High School
- Bennett
Walk Score®
Listing Media
- Virtual Tour
- Click here to watch tour
Contact Agent
executed in 1.067 sec.




