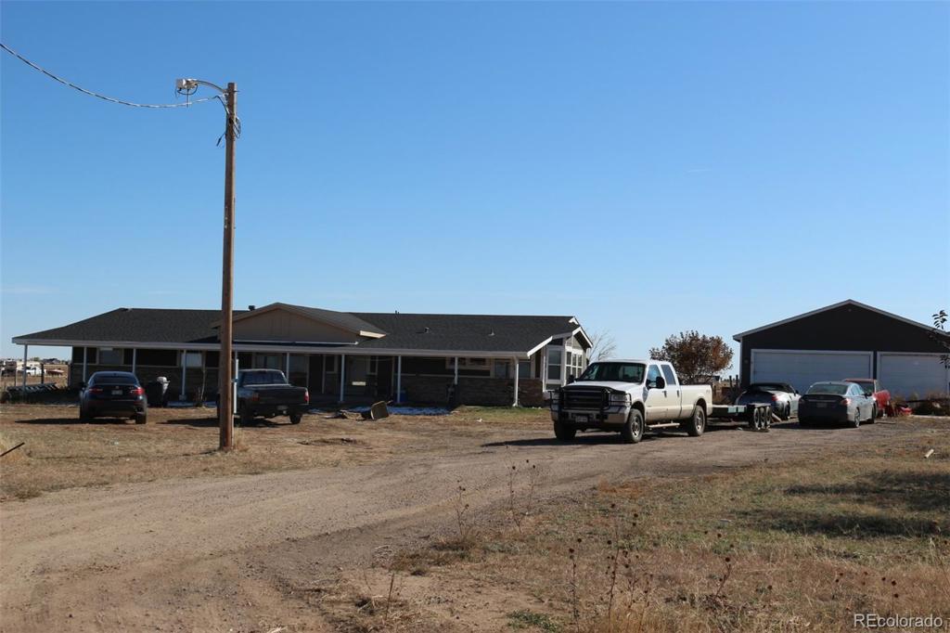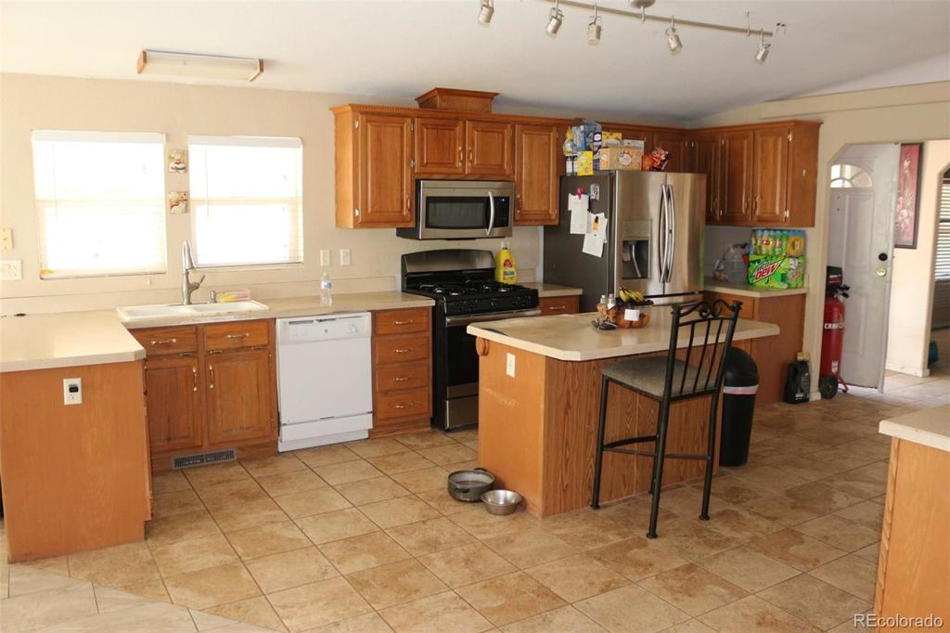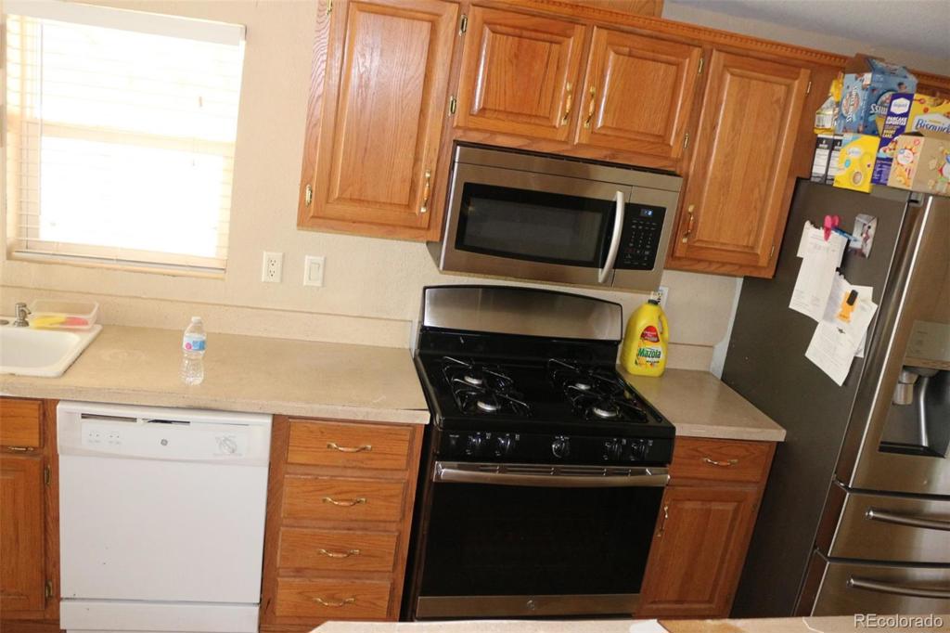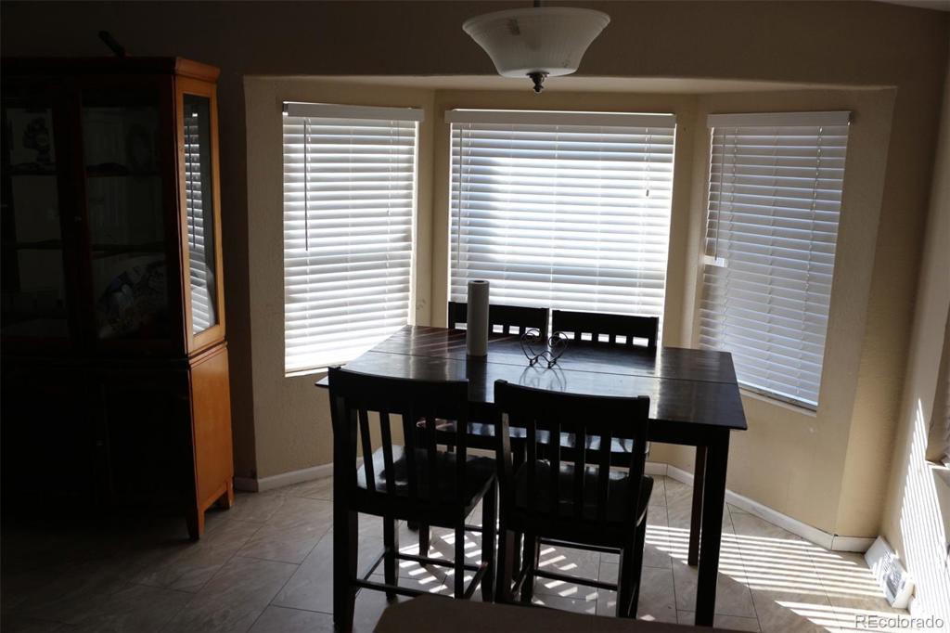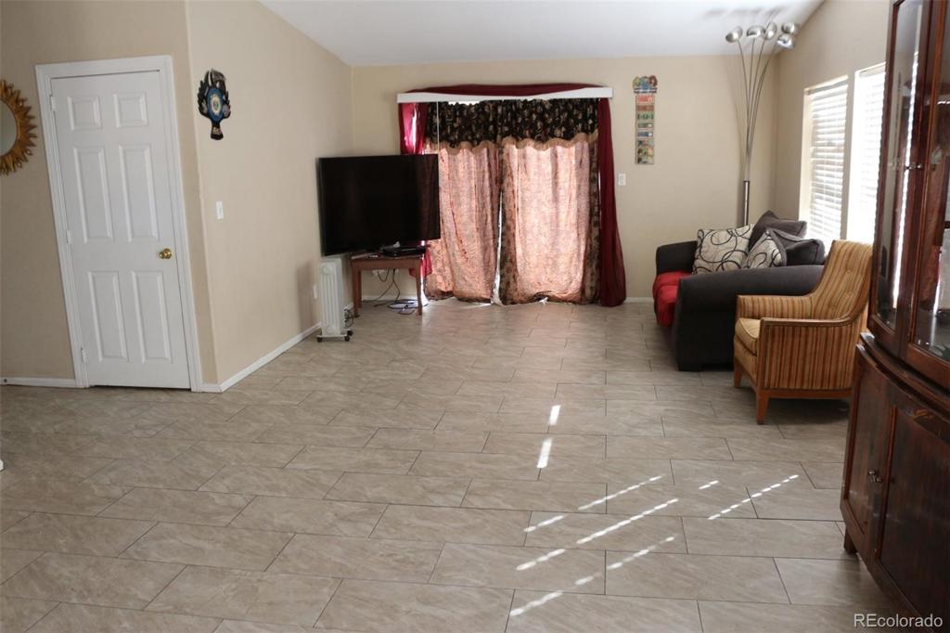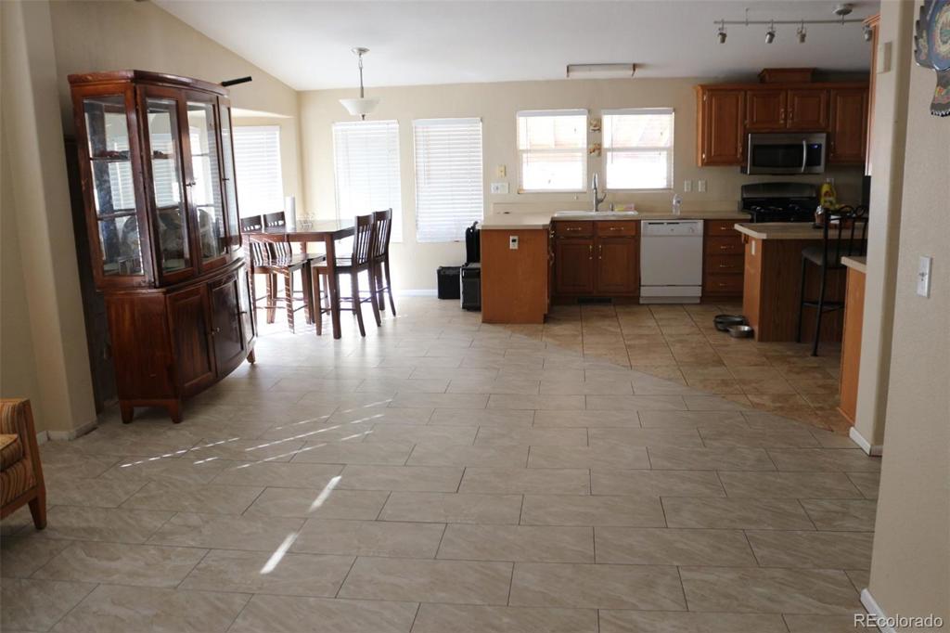41666 E 104th Avenue
Bennett, CO 80102 — Adams County — Watkins NeighborhoodResidential $518,000 Sold Listing# 3216560
4 beds 3 baths 4644.00 sqft Lot size: 1524731.00 sqft 35.00 acres 2001 build
Updated: 02-06-2024 04:54pm
Property Description
Beautiful move-in ready Ranch With 35 acres Over 2322 SQFT in the main floor and 2322 unfinished basement with 4 bedrooms 3 bathrooms 3 car garage,Huge Cover Patio,Refrigerator,Stove/range Oven,Gas Fire Place,Dishwasher,Nice Flat Land for your Animals, Buyer's and Buyers Agent to Verify Measurements,Taxes all information is deemed reliable but not guaranteed.
Listing Details
- Property Type
- Residential
- Listing#
- 3216560
- Source
- REcolorado (Denver)
- Last Updated
- 02-06-2024 04:54pm
- Status
- Sold
- Status Conditions
- None Known
- Off Market Date
- 01-10-2020 12:00am
Property Details
- Property Subtype
- Single Family Residence
- Sold Price
- $518,000
- Original Price
- $550,000
- Location
- Bennett, CO 80102
- SqFT
- 4644.00
- Year Built
- 2001
- Acres
- 35.00
- Bedrooms
- 4
- Bathrooms
- 3
- Levels
- One
Map
Property Level and Sizes
- SqFt Lot
- 1524731.00
- Lot Features
- Kitchen Island, Primary Suite, No Stairs
- Lot Size
- 35.00
- Foundation Details
- Slab
- Basement
- Full, Interior Entry, Unfinished
Financial Details
- Previous Year Tax
- 2262.00
- Year Tax
- 2018
- Primary HOA Fees
- 0.00
Interior Details
- Interior Features
- Kitchen Island, Primary Suite, No Stairs
- Appliances
- Dishwasher, Disposal, Oven, Refrigerator
- Laundry Features
- In Unit
- Electric
- None
- Flooring
- Carpet, Tile
- Cooling
- None
- Heating
- Forced Air, Natural Gas
- Fireplaces Features
- Gas, Gas Log, Living Room
- Utilities
- Electricity Available, Natural Gas Available, Propane
Exterior Details
- Water
- Well
- Sewer
- Septic Tank
Room Details
# |
Type |
Dimensions |
L x W |
Level |
Description |
|---|---|---|---|---|---|
| 1 | Bathroom (1/2) | - |
- |
Main |
|
| 2 | Bathroom (Full) | - |
- |
Main |
|
| 3 | Bathroom (Full) | - |
- |
Main |
|
| 4 | Bedroom | - |
14.00 x 12.00 |
Main |
|
| 5 | Bedroom | - |
14.00 x 12.00 |
Main |
|
| 6 | Bedroom | - |
18.00 x 15.00 |
Main |
|
| 7 | Master Bedroom | - |
14.00 x 14.00 |
Main |
|
| 8 | Laundry | - |
10.00 x 10.00 |
Main |
|
| 9 | Family Room | - |
14.00 x 13.00 |
Main |
|
| 10 | Kitchen | - |
18.00 x 15.00 |
Main |
|
| 11 | Living Room | - |
18.00 x 14.00 |
Main |
Garage & Parking
- Parking Features
- Garage
| Type | # of Spaces |
L x W |
Description |
|---|---|---|---|
| Garage (Detached) | 3 |
- |
Exterior Construction
- Roof
- Composition
- Construction Materials
- Concrete, Wood Siding
- Builder Source
- Public Records
Land Details
- PPA
- 0.00
Schools
- Elementary School
- Bennett
- Middle School
- Bennett
- High School
- Bennett
Walk Score®
Contact Agent
executed in 1.046 sec.




