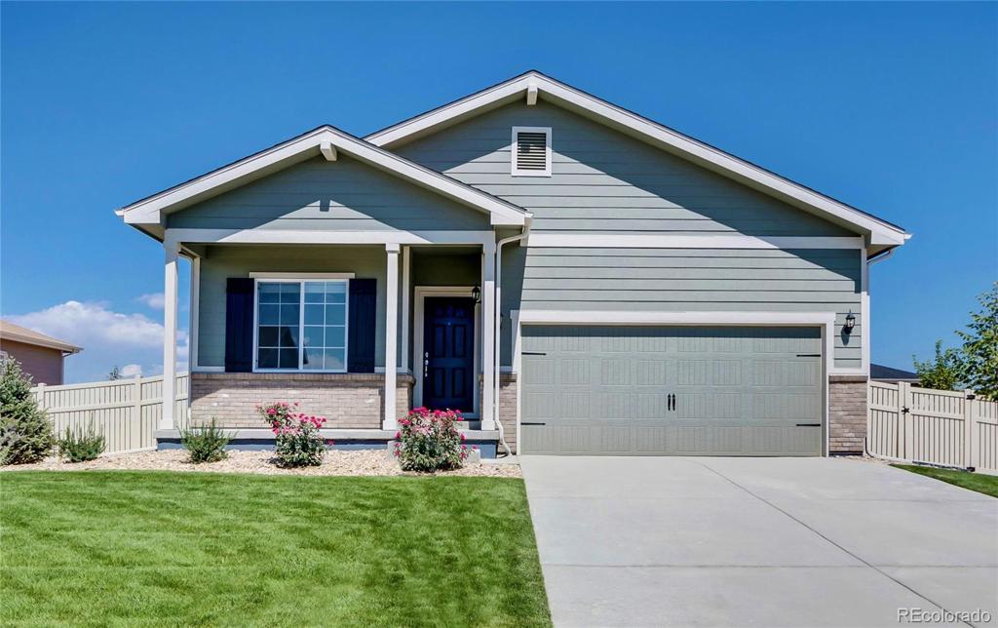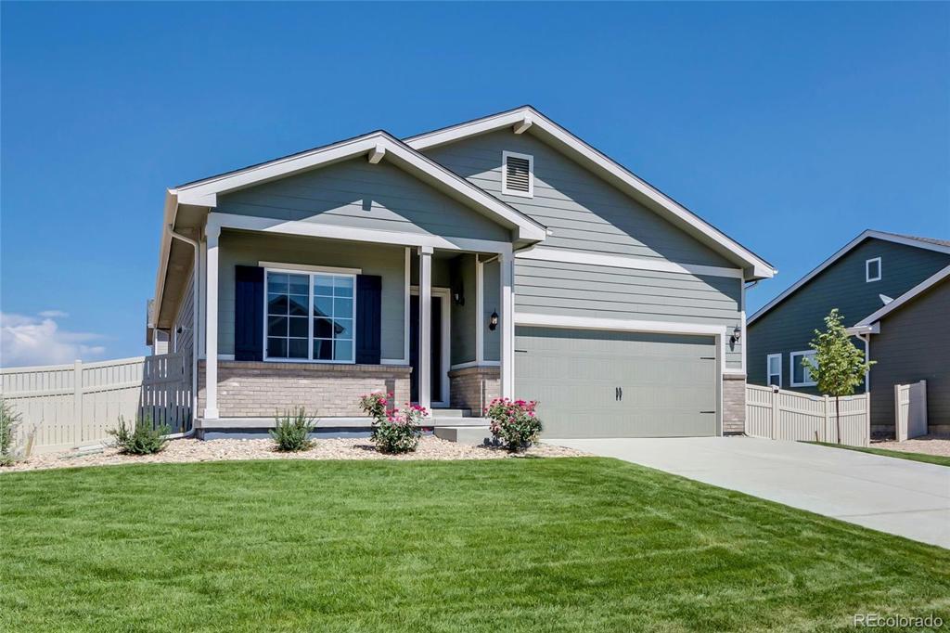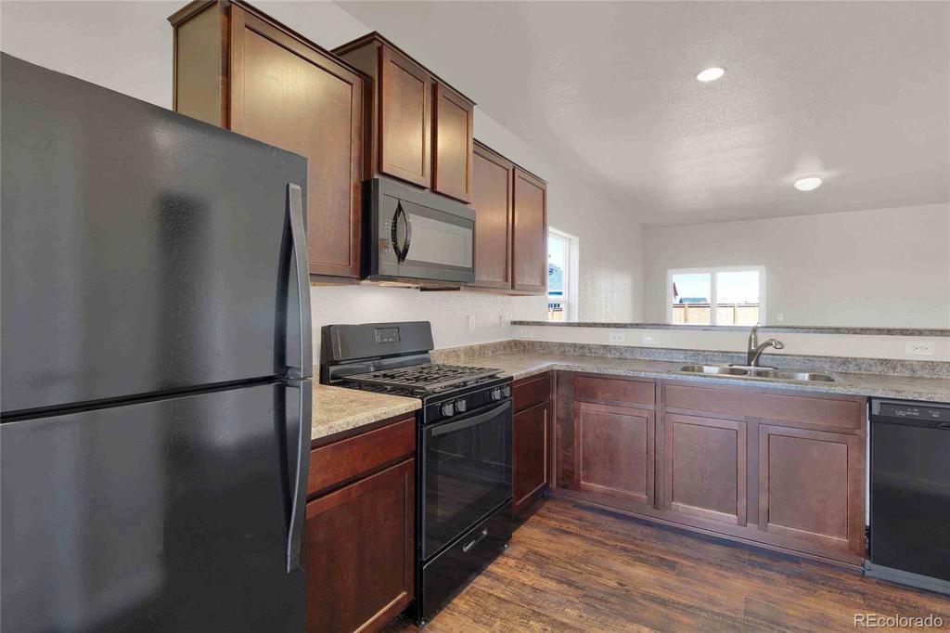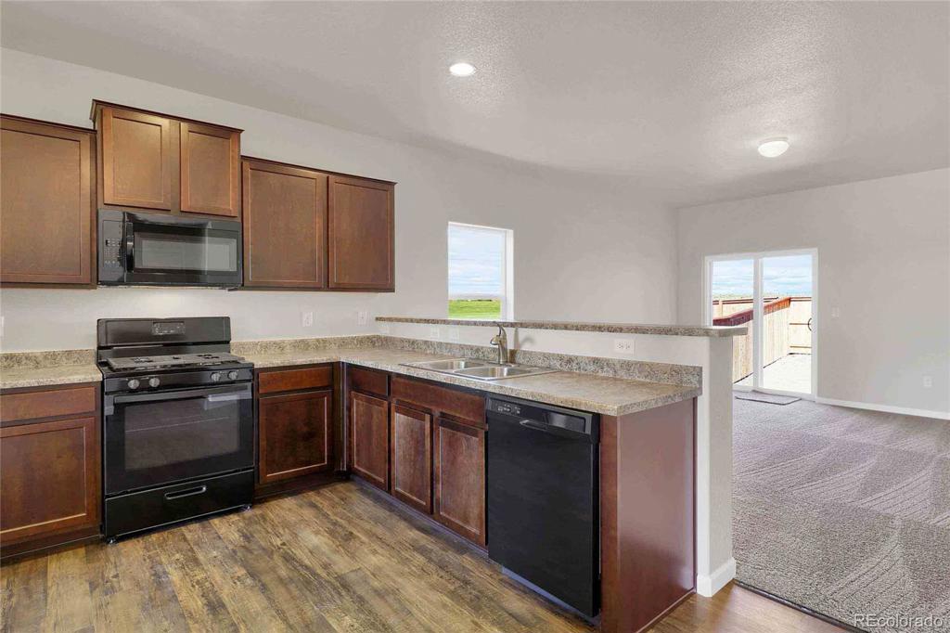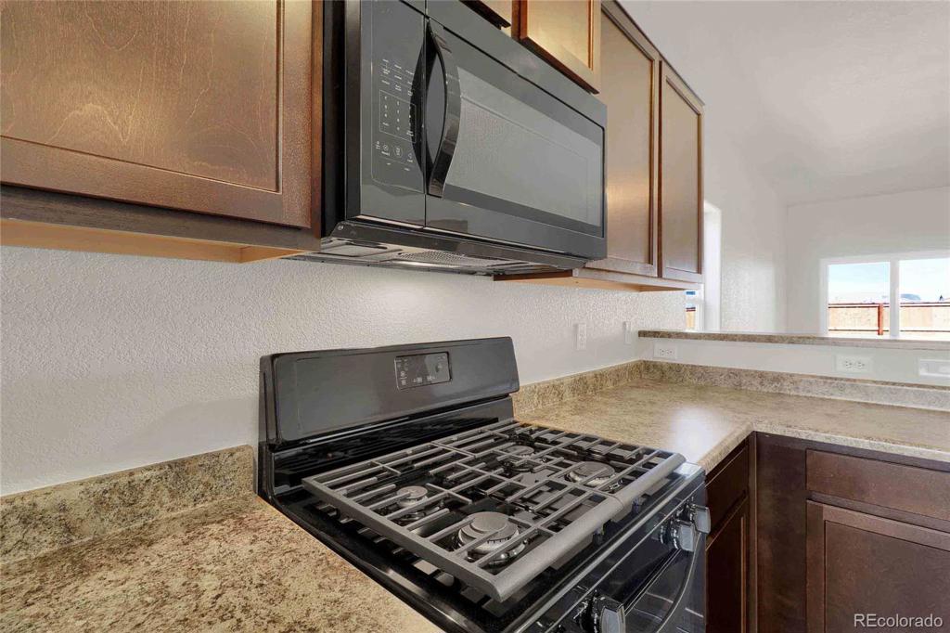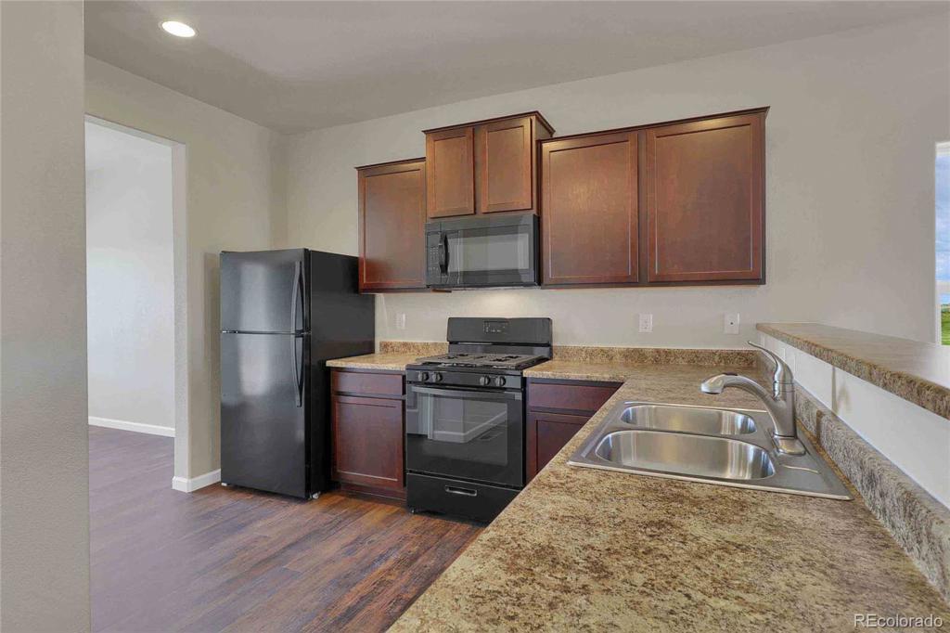47414 Lilac Avenue
Bennett, CO 80102 — Adams County — Bennett Crossing NeighborhoodResidential $357,900 Sold Listing# 4747880
3 beds 2 baths 1865.00 sqft Lot size: 5394.00 sqft 2020 build
Updated: 05-28-2020 12:54pm
Property Description
The Shavano is a 3 bed/2 bath home with over $10k in upgrades. Just off the entry is a dining room that opens directly into the kitchen. The kitchen includes new appliances, plenty of cabinet space for storage and a breakfast bar. It also overlooks the great room, creating a nice flow throughout the home. Homeowners will enjoy their private suite, which features a large bedroom with gorgeous windows for natural light, a private bath and a spacious walk-in closet.
Listing Details
- Property Type
- Residential
- Listing#
- 4747880
- Source
- REcolorado (Denver)
- Last Updated
- 05-28-2020 12:54pm
- Status
- Sold
- Status Conditions
- None Known
- Der PSF Total
- 191.90
- Off Market Date
- 04-10-2020 12:00am
Property Details
- Property Subtype
- Single Family Residence
- Sold Price
- $357,900
- Original Price
- $359,900
- List Price
- $357,900
- Location
- Bennett, CO 80102
- SqFT
- 1865.00
- Year Built
- 2020
- Bedrooms
- 3
- Bathrooms
- 2
- Parking Count
- 1
- Levels
- One
Map
Property Level and Sizes
- SqFt Lot
- 5394.00
- Lot Features
- Ceiling Fan(s), Eat-in Kitchen, Granite Counters, Primary Suite, Open Floorplan, Pantry, Walk-In Closet(s)
- Basement
- Crawl Space
Financial Details
- PSF Total
- $191.90
- PSF Finished
- $242.97
- PSF Above Grade
- $242.97
- Previous Year Tax
- 4050.00
- Year Tax
- 2019
- Is this property managed by an HOA?
- Yes
- Primary HOA Management Type
- Professionally Managed
- Primary HOA Name
- Homestead Management Corp
- Primary HOA Phone Number
- 303-457-1444
- Primary HOA Fees
- 40.00
- Primary HOA Fees Frequency
- Monthly
- Primary HOA Fees Total Annual
- 480.00
Interior Details
- Interior Features
- Ceiling Fan(s), Eat-in Kitchen, Granite Counters, Primary Suite, Open Floorplan, Pantry, Walk-In Closet(s)
- Appliances
- Convection Oven, Cooktop, Dishwasher, Disposal, Freezer, Microwave, Oven, Range Hood, Refrigerator
- Electric
- Central Air
- Flooring
- Carpet, Linoleum
- Cooling
- Central Air
- Heating
- Forced Air, Natural Gas
Exterior Details
- Features
- Playground, Private Yard
- Patio Porch Features
- Front Porch
Room Details
# |
Type |
Dimensions |
L x W |
Level |
Description |
|---|---|---|---|---|---|
| 1 | Kitchen | - |
10.00 x 12.00 |
Main |
|
| 2 | Dining Room | - |
11.00 x 13.00 |
Main |
|
| 3 | Living Room | - |
15.00 x 13.00 |
Main |
|
| 4 | Master Bedroom | - |
13.00 x 13.00 |
Main |
|
| 5 | Bathroom (Full) | - |
8.00 x 9.00 |
Main |
Master Bath |
| 6 | Bedroom | - |
10.00 x 11.00 |
Main |
|
| 7 | Bedroom | - |
10.00 x 11.00 |
Main |
|
| 8 | Bathroom (Full) | - |
9.00 x 5.00 |
Main |
|
| 9 | Laundry | - |
5.00 x 6.00 |
Main |
Garage & Parking
- Parking Spaces
- 1
- Parking Features
- Dry Walled, Smart Garage Door
| Type | # of Spaces |
L x W |
Description |
|---|---|---|---|
| Garage (Attached) | 2 |
19.00 x 20.00 |
Exterior Construction
- Roof
- Composition
- Construction Materials
- Frame, Other
- Exterior Features
- Playground, Private Yard
- Window Features
- Window Coverings
- Builder Name
- Other
- Builder Name
- LGI Homes
Land Details
- PPA
- 0.00
- Road Surface Type
- Paved
Schools
- Elementary School
- Bennett
- Middle School
- Bennett
- High School
- Bennett
Walk Score®
Contact Agent
executed in 1.259 sec.




