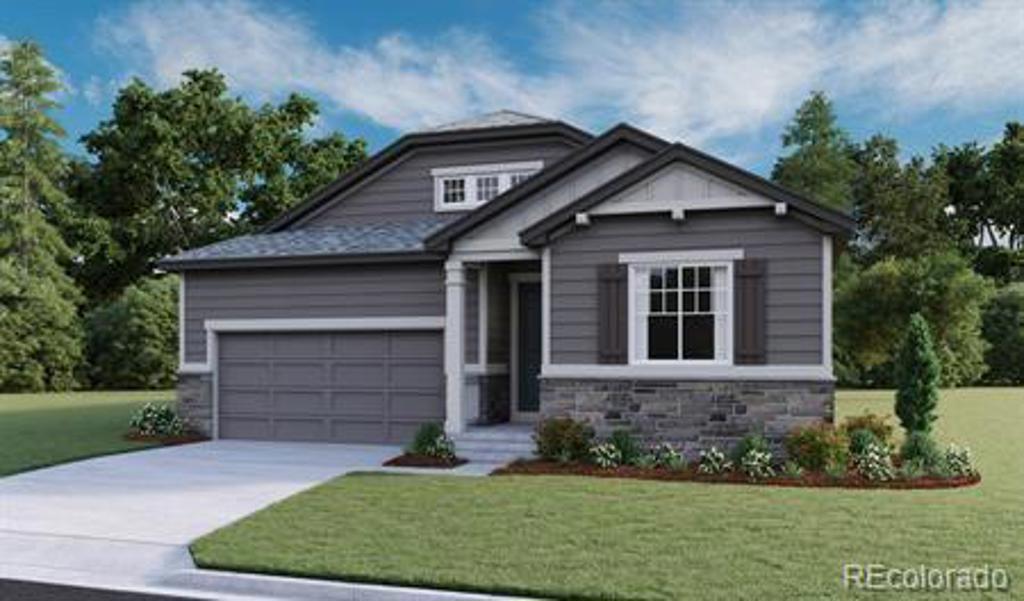1032 Blue Bell Road
Berthoud, CO 80513 — Larimer County — Rose Farm Acres NeighborhoodResidential $550,745 Sold Listing# 8591434
5 beds 3 baths 4094.00 sqft Lot size: 11946.00 sqft $147.63/sqft 0.27 acres 2019 build
Updated: 06-15-2020 04:57pm
Property Description
Great home with gorgeous MOUNTAIN VIEWS and tons of upgrades! This SOUTH facing ranch sits on a LARGE corner lot and backs to agricultural farmland, so you'll only have neighbors on one side! This home is within walking distance of the beautiful downtown Berthoud, close to many shops, restaurants, and parks nearby. The community has tons of green space and will have walking trails, making evening walks with the family more convenient than ever! Berthoud schools are all within walking/biking distance from the community. In this small, quaint community with just 123 homes, you're sure to fall in love with Rose Farm Acres!
Listing Details
- Property Type
- Residential
- Listing#
- 8591434
- Source
- REcolorado (Denver)
- Last Updated
- 06-15-2020 04:57pm
- Status
- Sold
- Status Conditions
- None Known
- Der PSF Total
- 134.52
- Off Market Date
- 03-09-2020 12:00am
Property Details
- Property Subtype
- Single Family Residence
- Sold Price
- $550,745
- Original Price
- $545,774
- List Price
- $550,745
- Location
- Berthoud, CO 80513
- SqFT
- 4094.00
- Year Built
- 2019
- Acres
- 0.27
- Bedrooms
- 5
- Bathrooms
- 3
- Parking Count
- 1
- Levels
- One
Map
Property Level and Sizes
- SqFt Lot
- 11946.00
- Lot Features
- Eat-in Kitchen, Five Piece Bath, Kitchen Island, Master Suite, Open Floorplan, Pantry, Radon Mitigation System, Walk-In Closet(s), Wet Bar
- Lot Size
- 0.27
- Foundation Details
- Slab
- Basement
- Full,Sump Pump
Financial Details
- PSF Total
- $134.52
- PSF Finished All
- $147.63
- PSF Finished
- $148.97
- PSF Above Grade
- $242.62
- Previous Year Tax
- 1.00
- Year Tax
- 2020
- Is this property managed by an HOA?
- No
- Primary HOA Fees
- 0.00
Interior Details
- Interior Features
- Eat-in Kitchen, Five Piece Bath, Kitchen Island, Master Suite, Open Floorplan, Pantry, Radon Mitigation System, Walk-In Closet(s), Wet Bar
- Appliances
- Cooktop, Dishwasher, Disposal, Double Oven, Microwave, Sump Pump
- Electric
- Central Air
- Flooring
- Carpet, Tile, Wood
- Cooling
- Central Air
- Heating
- Forced Air, Natural Gas
- Fireplaces Features
- Gas,Gas Log,Great Room
Exterior Details
- Patio Porch Features
- Covered
- Water
- Public
- Sewer
- Public Sewer
Room Details
# |
Type |
Dimensions |
L x W |
Level |
Description |
|---|---|---|---|---|---|
| 1 | Master Bedroom | - |
16.00 x 15.00 |
Main |
|
| 2 | Bedroom | - |
10.00 x 10.00 |
Main |
|
| 3 | Bedroom | - |
10.00 x 10.00 |
Main |
|
| 4 | Bedroom | - |
11.00 x 12.00 |
Basement |
|
| 5 | Bedroom | - |
15.00 x 12.00 |
Basement |
|
| 6 | Bathroom (Full) | - |
- |
Main |
|
| 7 | Bathroom (3/4) | - |
- |
Main |
|
| 8 | Bathroom (Full) | - |
- |
Basement |
|
| 9 | Great Room | - |
18.00 x 16.00 |
Main |
|
| 10 | Kitchen | - |
18.00 x 9.00 |
Main |
|
| 11 | Dining Room | - |
18.00 x 10.00 |
Main |
|
| 12 | Bonus Room | - |
17.00 x 43.00 |
Basement |
rec room in the basement |
Garage & Parking
- Parking Spaces
- 1
- Parking Features
- Dry Walled
| Type | # of Spaces |
L x W |
Description |
|---|---|---|---|
| Garage (Attached) | 3 |
- |
Exterior Construction
- Roof
- Composition
- Construction Materials
- Frame, Stone
- Security Features
- Smoke Detector(s)
- Builder Name
- Richmond American Homes
- Builder Source
- Builder
Land Details
- PPA
- 2039796.30
Schools
- Elementary School
- Ivy Stockwell
- Middle School
- Turner
- High School
- Berthoud
Walk Score®
Contact Agent
executed in 0.895 sec.




