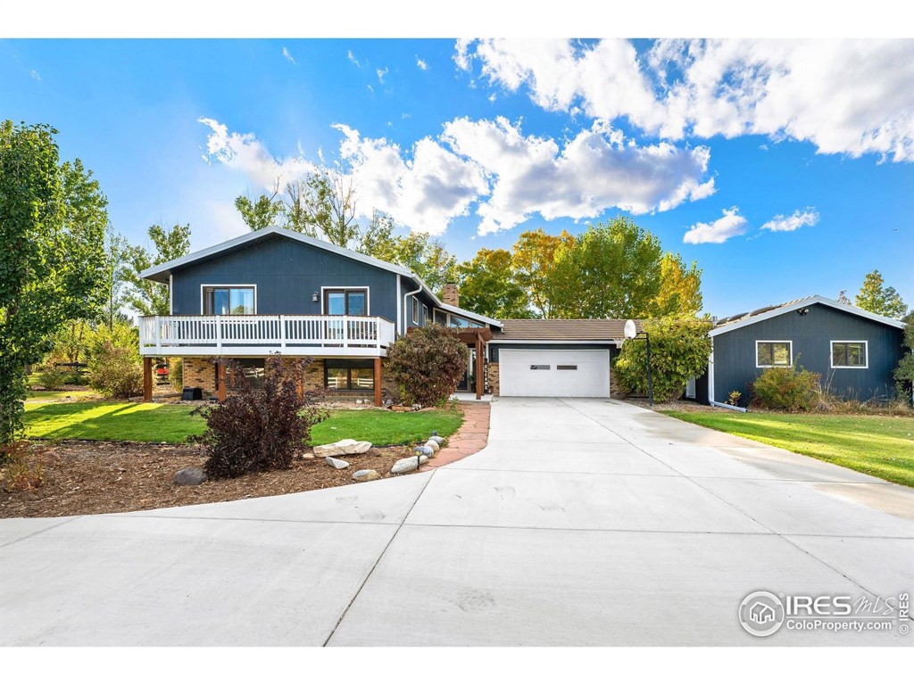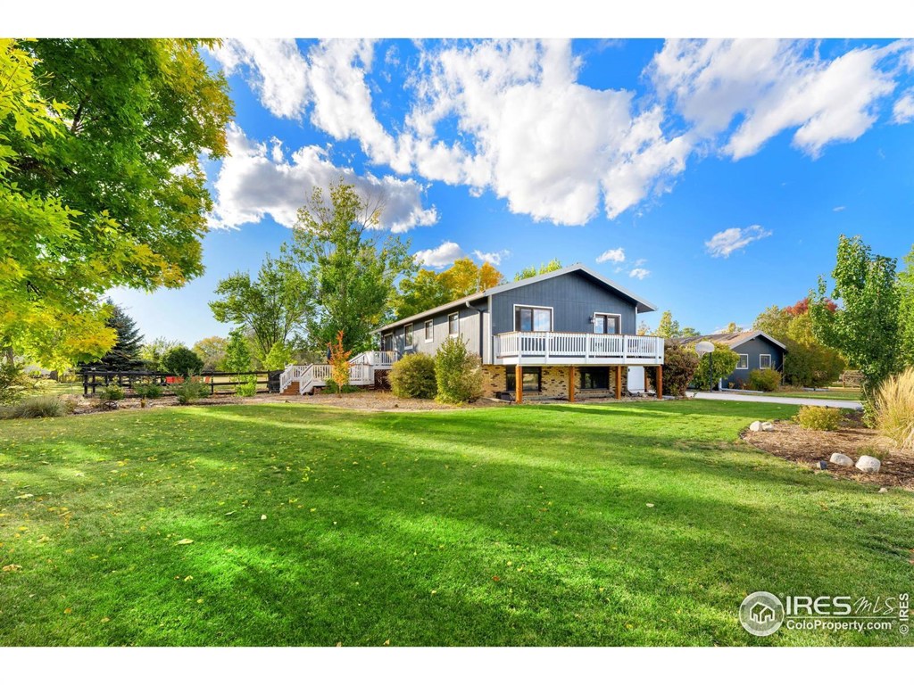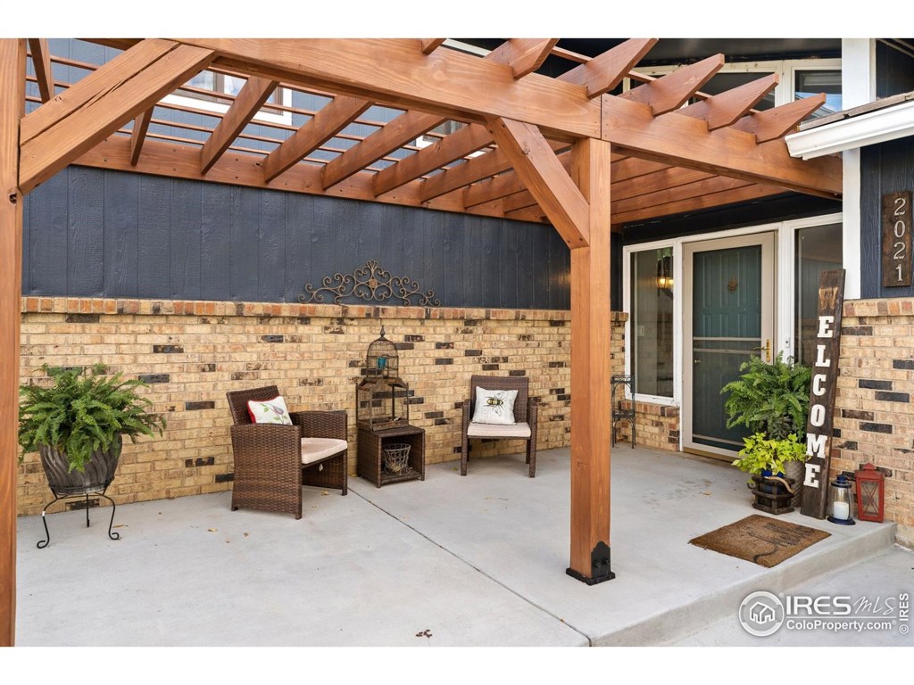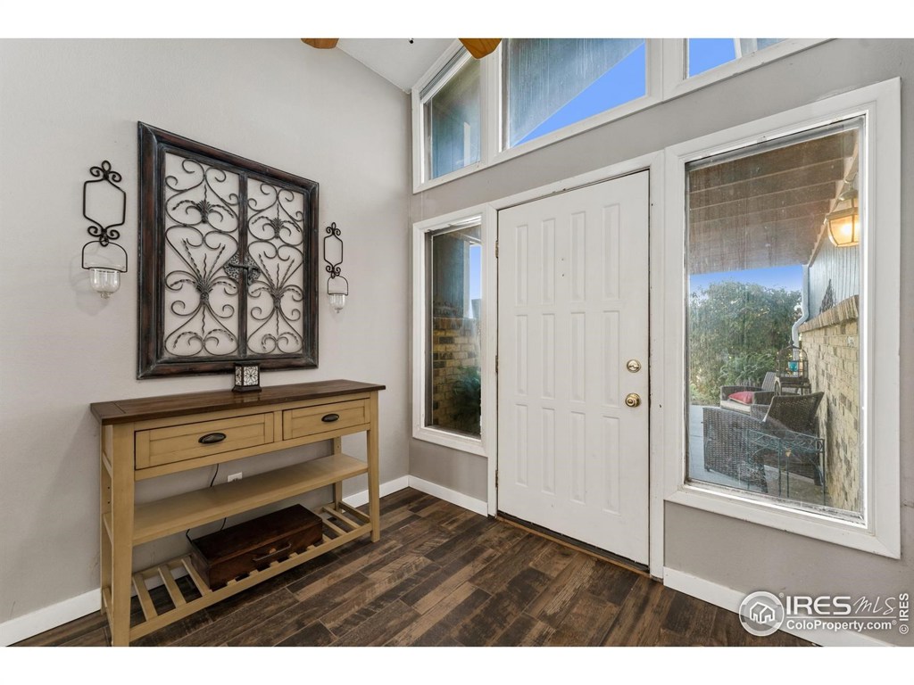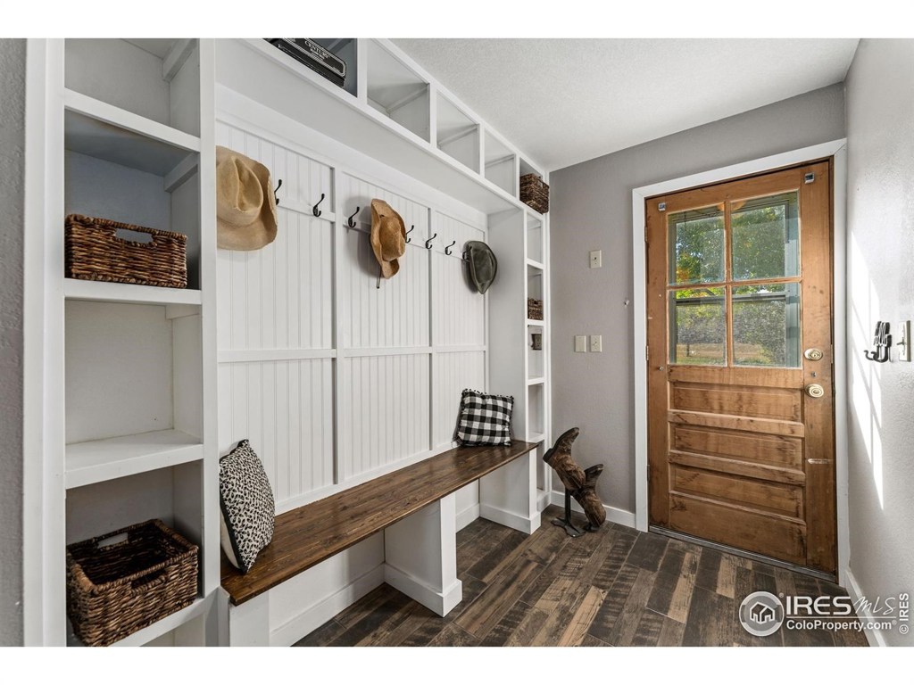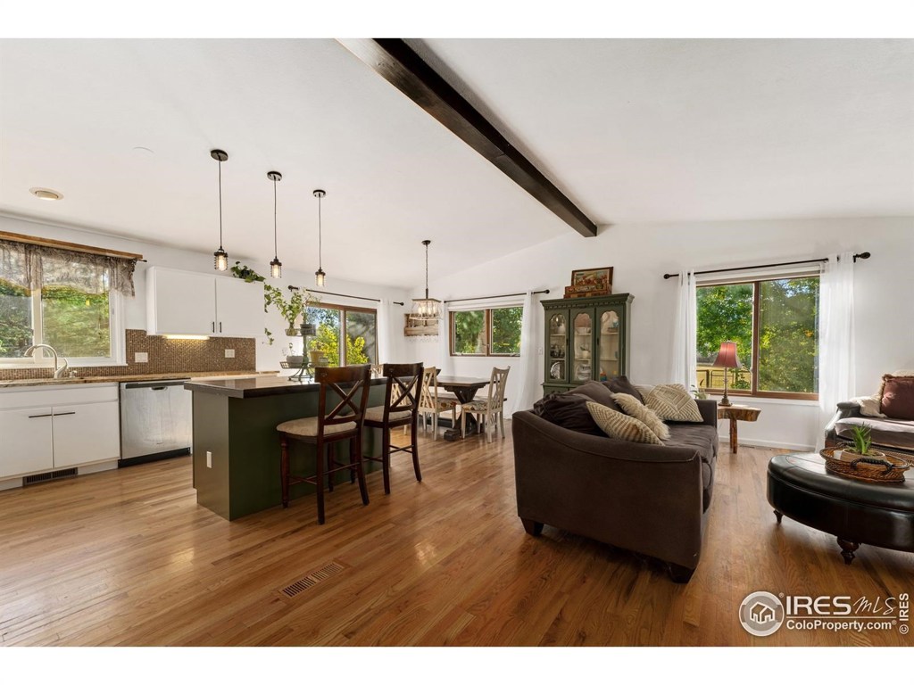2021 River Glen Drive
Berthoud, CO 80513 — Larimer County — River Glen NeighborhoodResidential $784,500 Expired Listing# IR953305
4 beds 4 baths 3270.00 sqft Lot size: 70781.00 sqft 1.62 acres 1977 build
Updated: 12-31-2022 06:41am
Property Description
Rare opportunity to own a meticulously maintained and updated home in the stunning River Glenn neighborhood. Entertain your guests for the holidays in the updated kitchen with stainless steel appliances, which leads to an expansive deck with Western-facing views. Gather around the wood-burning fireplace or retire to the master suite complete with an updated 5-piece bathroom and a spacious walk-in closet, which leads to your own private deck. This one-of-a-kind property also boasts an attached 784 sq. ft. bunkhouse, perfect for family or friends. Seated on over 1.5 acres on mature landscaping, bring your horses, RV's and toys.
Listing Details
- Property Type
- Residential
- Listing#
- IR953305
- Source
- REcolorado (Denver)
- Last Updated
- 12-31-2022 06:41am
- Status
- Expired
- Off Market Date
- 12-31-2021 12:00am
Property Details
- Property Subtype
- Single Family Residence
- Sold Price
- $784,500
- Original Price
- $769,500
- List Price
- $784,500
- Location
- Berthoud, CO 80513
- SqFT
- 3270.00
- Year Built
- 1977
- Acres
- 1.62
- Bedrooms
- 4
- Bathrooms
- 4
- Parking Count
- 1
- Levels
- Bi-Level
Map
Property Level and Sizes
- SqFt Lot
- 70781.00
- Lot Features
- Eat-in Kitchen, Kitchen Island, Open Floorplan, Pantry, Smart Thermostat, Vaulted Ceiling(s)
- Lot Size
- 1.62
- Basement
- None
Financial Details
- PSF Lot
- $11.08
- PSF Finished
- $239.91
- PSF Above Grade
- $401.07
- Previous Year Tax
- 4584.00
- Year Tax
- 2020
- Is this property managed by an HOA?
- Yes
- Primary HOA Name
- River Glen Homeowners
- Primary HOA Phone Number
- 970-532-3479
- Primary HOA Fees Included
- Capital Reserves
- Primary HOA Fees
- 123.00
- Primary HOA Fees Frequency
- Quarterly
- Primary HOA Fees Total Annual
- 492.00
Interior Details
- Interior Features
- Eat-in Kitchen, Kitchen Island, Open Floorplan, Pantry, Smart Thermostat, Vaulted Ceiling(s)
- Appliances
- Dishwasher, Disposal, Dryer, Microwave, Oven, Refrigerator, Washer
- Laundry Features
- In Unit
- Electric
- Ceiling Fan(s), Central Air
- Flooring
- Vinyl, Wood
- Cooling
- Ceiling Fan(s), Central Air
- Heating
- Forced Air
- Fireplaces Features
- Family Room,Gas,Gas Log
- Utilities
- Cable Available, Internet Access (Wired), Natural Gas Available
Exterior Details
- Features
- Balcony
- Patio Porch Features
- Deck,Patio
- Lot View
- Mountain(s), Plains
- Water
- Public
- Sewer
- Public Sewer
Garage & Parking
- Parking Spaces
- 1
- Parking Features
- Heated Garage, Oversized, RV Access/Parking
Exterior Construction
- Roof
- Spanish Tile
- Construction Materials
- Wood Frame
- Architectural Style
- Contemporary
- Exterior Features
- Balcony
- Window Features
- Double Pane Windows, Skylight(s), Storm Window(s), Window Coverings
- Builder Source
- Assessor
Land Details
- PPA
- 484259.26
- Road Frontage Type
- Public Road
- Road Responsibility
- Public Maintained Road
- Road Surface Type
- Paved
Schools
- Elementary School
- Ivy Stockwell
- Middle School
- Turner
- High School
- Berthoud
Walk Score®
Contact Agent
executed in 0.899 sec.




