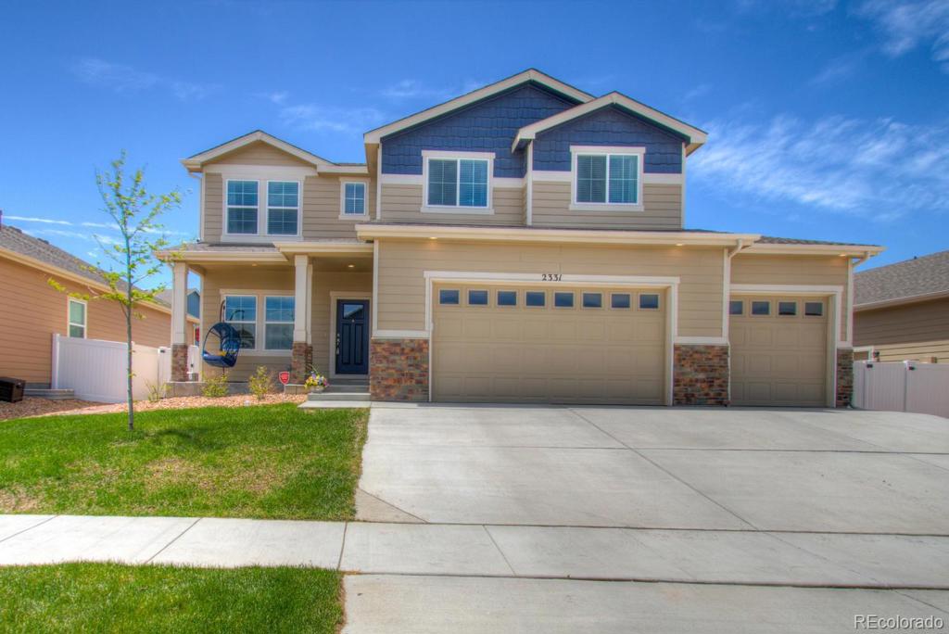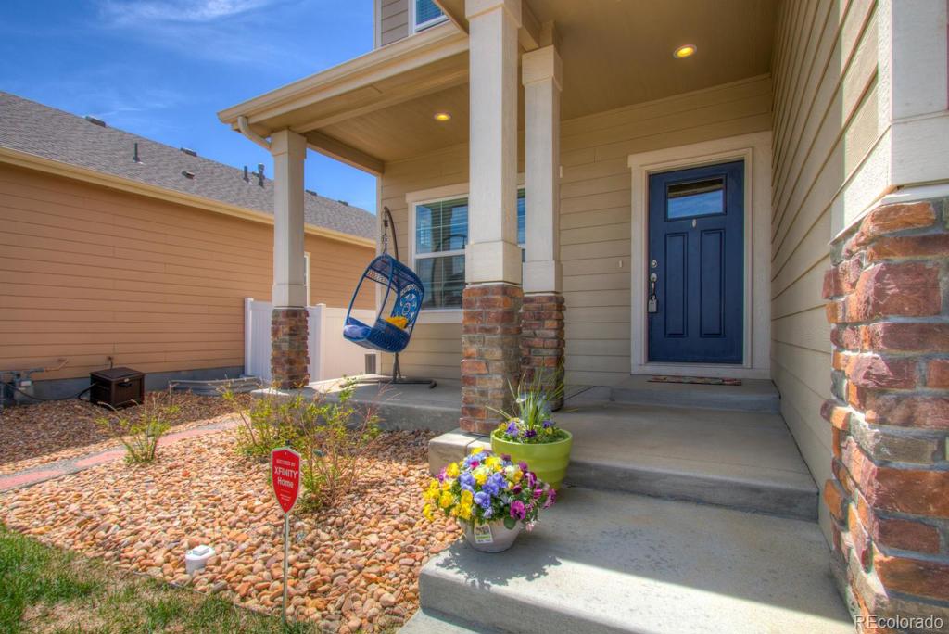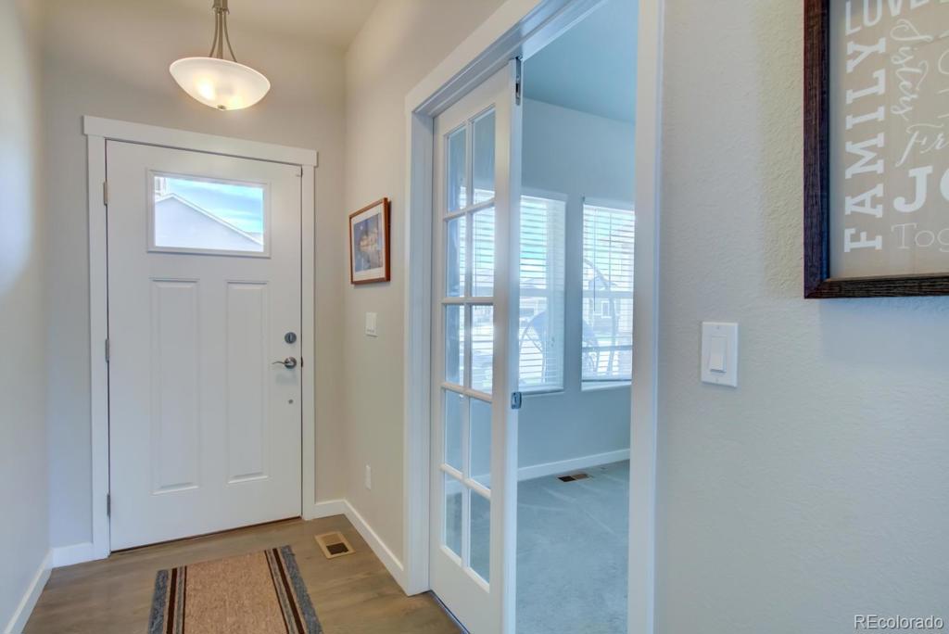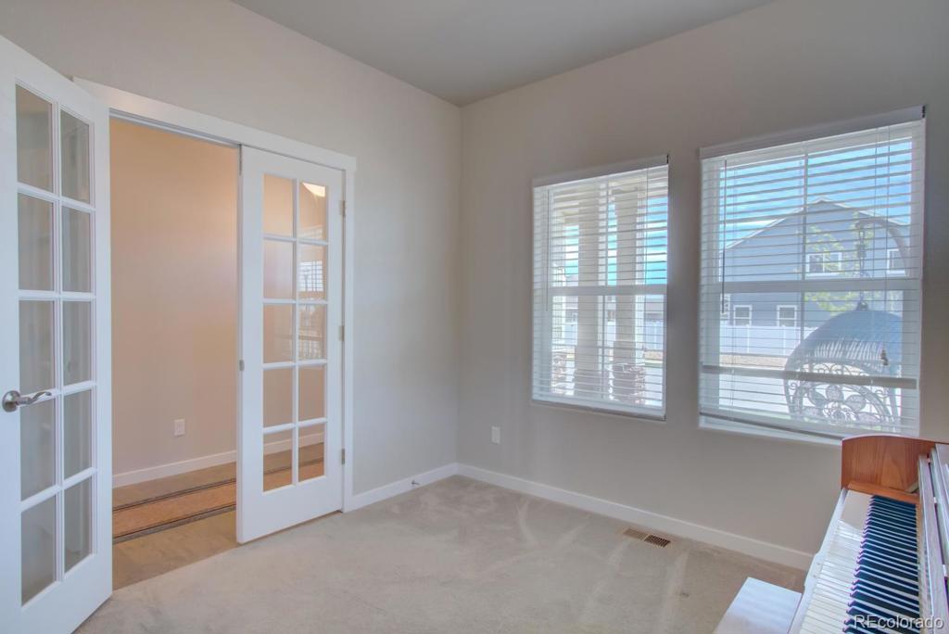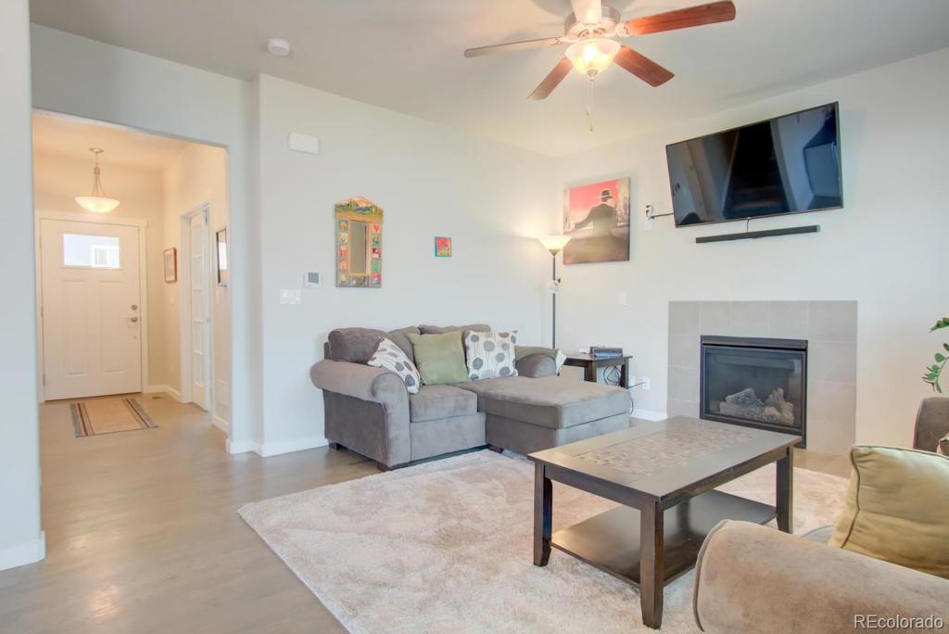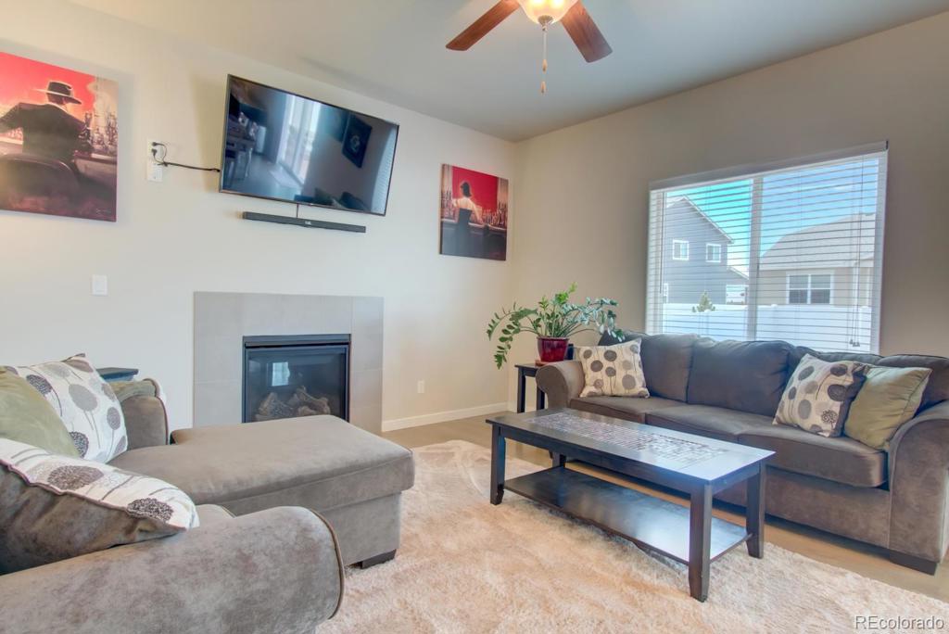2331 Nicholson Street
Berthoud, CO 80513 — Larimer County — Hammond Farm NeighborhoodResidential $425,000 Sold Listing# 9704297
4 beds 3 baths 2874.00 sqft Lot size: 7150.00 sqft 0.16 acres 2017 build
Updated: 06-30-2020 04:23pm
Property Description
Welcome home to this Hammond Farm beauty with the perfect floor plan. The heart of the home boasts a great room featuring a living room, dining area and kitchen with wood flooring. An office with french doors and a half bath complete the main level. From the kitchen, head outside to relax in your perfectly landscaped backyard that is fully fenced. Upstairs you will find the master suite with a large en-suite bath with mountain views and a walk-in closet. The three other bedrooms are generously sized and the second bath has double sinks. The laundry room is also conveniently located upstairs. The unfinished basement is ready for you - it is plumbed for a bathroom or keep as is for storage. The three car garage also means you'll never run out of space! Hammond Farm is situated close to downtown Berthoud, the new TPC Golf Course and major highways. All of this at such an affordable price!
Listing Details
- Property Type
- Residential
- Listing#
- 9704297
- Source
- REcolorado (Denver)
- Last Updated
- 06-30-2020 04:23pm
- Status
- Sold
- Status Conditions
- None Known
- Der PSF Total
- 147.88
- Off Market Date
- 05-23-2020 12:00am
Property Details
- Property Subtype
- Single Family Residence
- Sold Price
- $425,000
- Original Price
- $425,000
- List Price
- $425,000
- Location
- Berthoud, CO 80513
- SqFT
- 2874.00
- Year Built
- 2017
- Acres
- 0.16
- Bedrooms
- 4
- Bathrooms
- 3
- Parking Count
- 1
- Levels
- Two
Map
Property Level and Sizes
- SqFt Lot
- 7150.00
- Lot Features
- Ceiling Fan(s), Entrance Foyer, Five Piece Bath, Granite Counters, Open Floorplan, Pantry, Utility Sink, Walk-In Closet(s)
- Lot Size
- 0.16
- Basement
- Unfinished
Financial Details
- PSF Total
- $147.88
- PSF Finished
- $211.44
- PSF Above Grade
- $211.44
- Previous Year Tax
- 4450.00
- Year Tax
- 2019
- Is this property managed by an HOA?
- No
- Primary HOA Fees
- 0.00
Interior Details
- Interior Features
- Ceiling Fan(s), Entrance Foyer, Five Piece Bath, Granite Counters, Open Floorplan, Pantry, Utility Sink, Walk-In Closet(s)
- Appliances
- Dishwasher, Microwave, Oven, Refrigerator
- Laundry Features
- In Unit
- Electric
- Central Air
- Flooring
- Carpet, Tile, Wood
- Cooling
- Central Air
- Heating
- Forced Air, Natural Gas
- Fireplaces Features
- Gas,Living Room
- Utilities
- Cable Available, Electricity Connected, Natural Gas Connected, Phone Available
Exterior Details
- Features
- Garden, Private Yard
- Patio Porch Features
- Patio
- Lot View
- Mountain(s)
- Water
- Public
- Sewer
- Public Sewer
Garage & Parking
- Parking Spaces
- 1
Exterior Construction
- Roof
- Composition
- Construction Materials
- Wood Siding
- Architectural Style
- Contemporary
- Exterior Features
- Garden, Private Yard
- Builder Name
- Horizon View Homes
- Builder Source
- Public Records
Land Details
- PPA
- 2656250.00
- Road Surface Type
- Paved
Schools
- Elementary School
- Berthoud
- Middle School
- Turner
- High School
- Berthoud
Walk Score®
Listing Media
- Virtual Tour
- Click here to watch tour
Contact Agent
executed in 0.954 sec.




