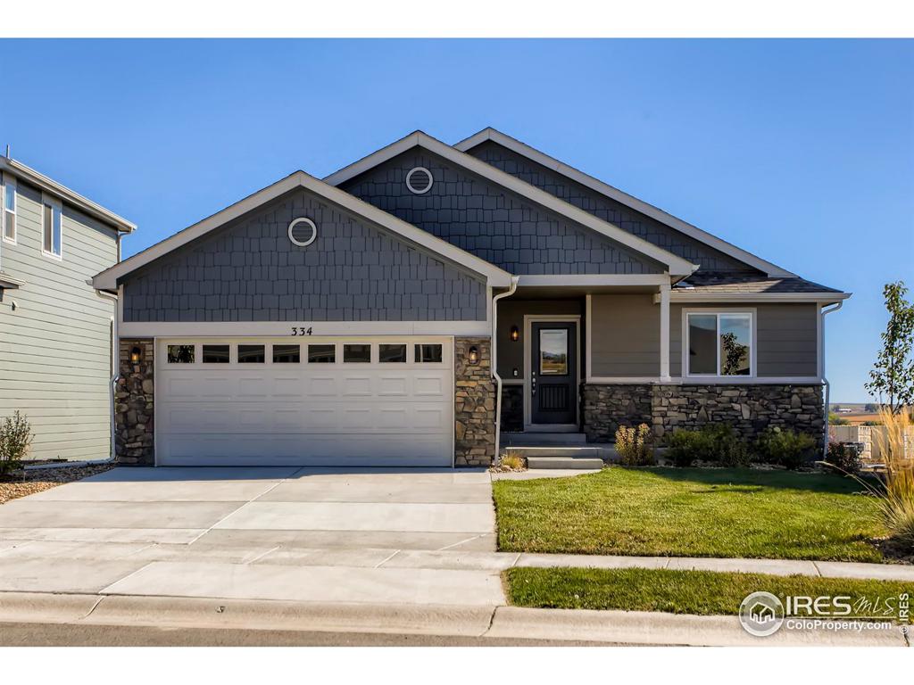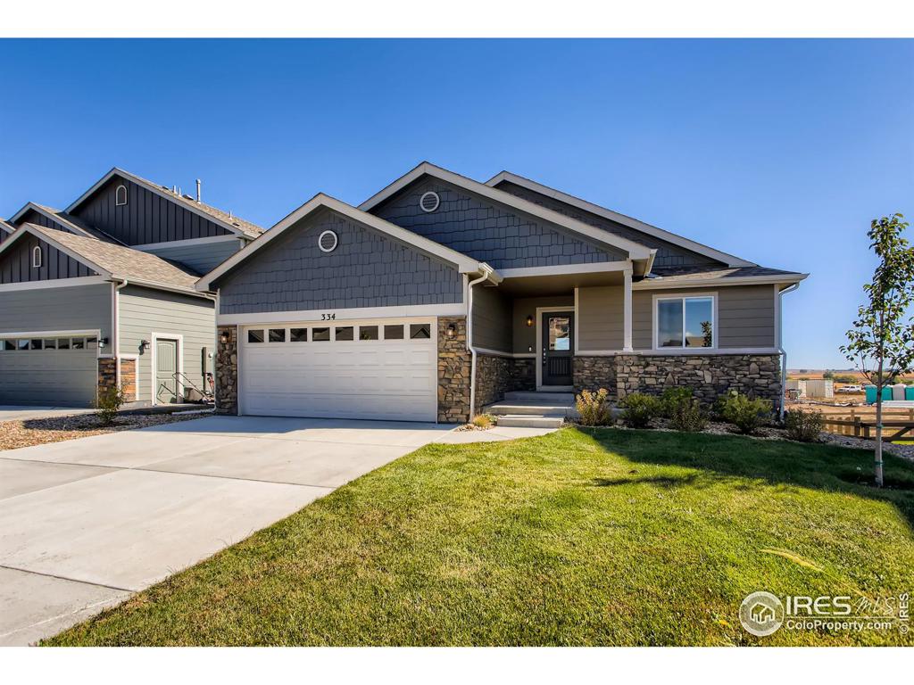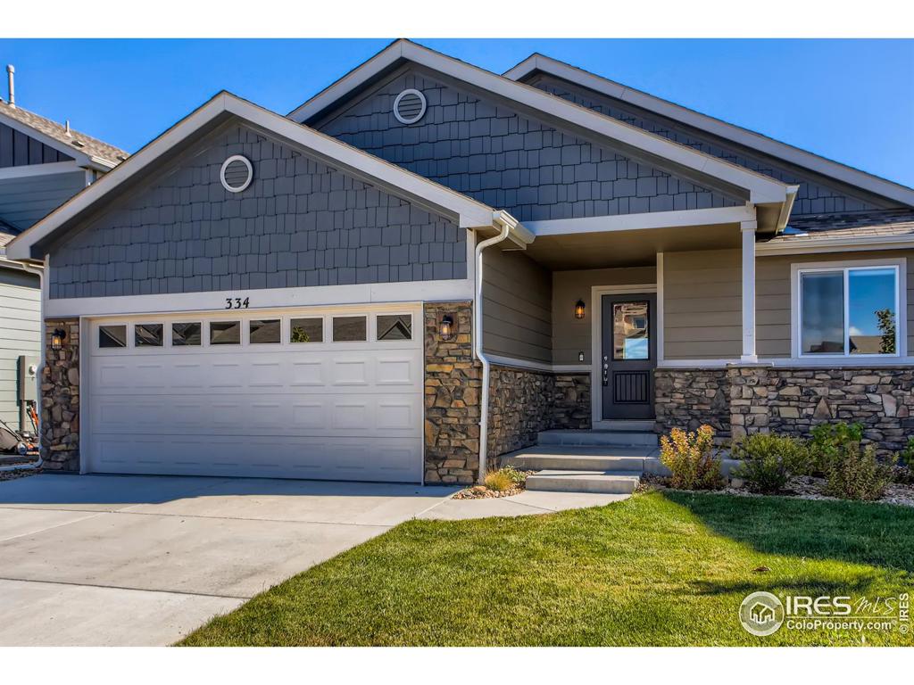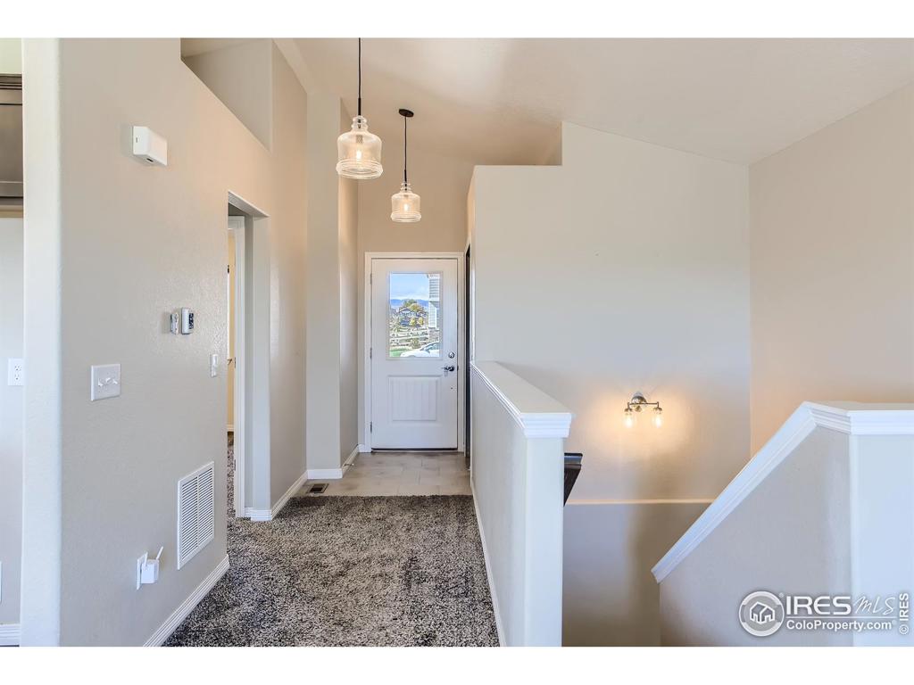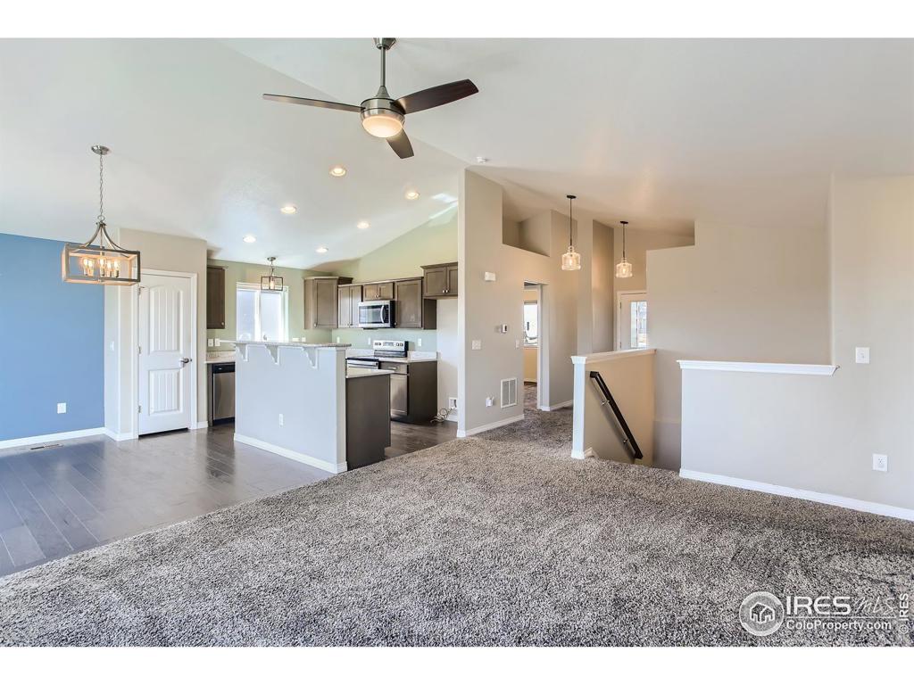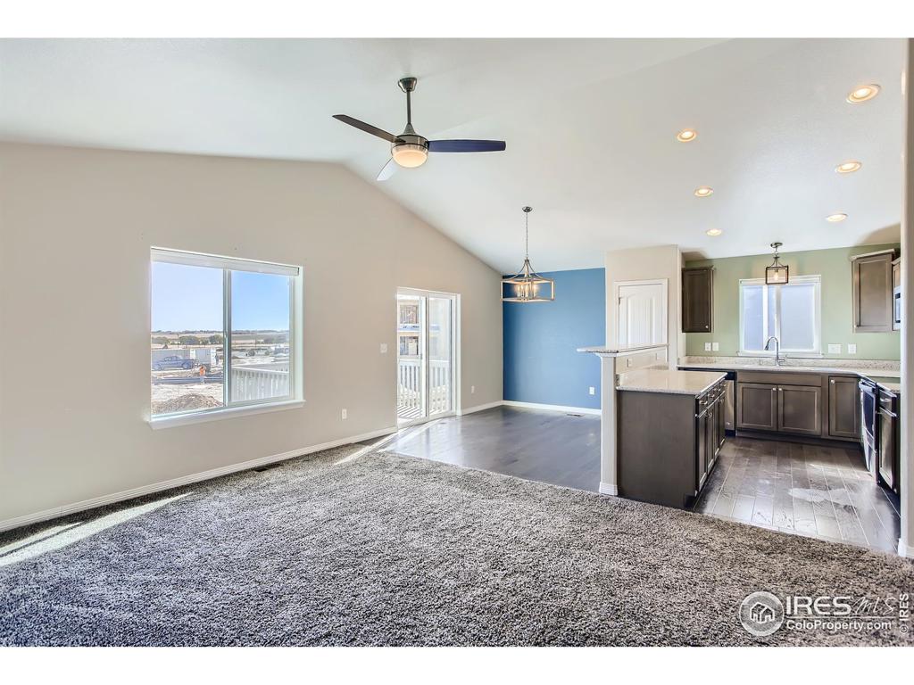334 Ellie Way
Berthoud, CO 80513 — Larimer County — Heritage Ridge 2nd Filing NeighborhoodResidential $533,200 Sold Listing# IR953533
4 beds 3 baths 2486.00 sqft Lot size: 6642.00 sqft 0.15 acres 2018 build
Updated: 12-02-2021 08:40am
Property Description
Feel right at home in this lovely, 4 bedroom, 3 bathroom ranch style abode in Heritage Ridge! Find yourself drawn in by an open living room with vaulted ceilings and tons of natural light cascading in. The clean-lined kitchen offers quartz countertops, soft-close cabinetry, stainless steel appliances, a breakfast nook for all your home-cooked meals. The primary bedroom features a large walk-in closet with built-in shelving and a five-piece en suite bathroom with a spacious bathtub, perfect for unwinding at the end of the day. The expansive backyard boasts an upstairs deck and downstairs covered patio below, great for extra outdoor Colorado living and entertaining. This home includes a two-car garage and a finished basement with a full bathroom and two bedrooms. Close to Pioneer Park, Hillside Park, TPC Colorado Golf Course, Lakes, restaurants, and access to major roads for easy commuting.
Listing Details
- Property Type
- Residential
- Listing#
- IR953533
- Source
- REcolorado (Denver)
- Last Updated
- 12-02-2021 08:40am
- Status
- Sold
- Off Market Date
- 12-01-2021 12:00am
Property Details
- Property Subtype
- Single Family Residence
- Sold Price
- $533,200
- Original Price
- $533,200
- List Price
- $533,200
- Location
- Berthoud, CO 80513
- SqFT
- 2486.00
- Year Built
- 2018
- Acres
- 0.15
- Bedrooms
- 4
- Bathrooms
- 3
- Parking Count
- 1
- Levels
- One
Map
Property Level and Sizes
- SqFt Lot
- 6642.00
- Lot Features
- Eat-in Kitchen, Five Piece Bath, Kitchen Island, Vaulted Ceiling(s), Walk-In Closet(s)
- Lot Size
- 0.15
- Basement
- Full
Financial Details
- PSF Lot
- $80.28
- PSF Finished
- $214.48
- PSF Above Grade
- $428.96
- Previous Year Tax
- 4370.00
- Year Tax
- 2020
- Is this property managed by an HOA?
- No
- Primary HOA Amenities
- Pool
- Primary HOA Fees
- 0.00
Interior Details
- Interior Features
- Eat-in Kitchen, Five Piece Bath, Kitchen Island, Vaulted Ceiling(s), Walk-In Closet(s)
- Appliances
- Dishwasher, Disposal, Microwave, Oven
- Electric
- Central Air
- Cooling
- Central Air
- Heating
- Forced Air
- Utilities
- Electricity Available, Natural Gas Available
Exterior Details
- Patio Porch Features
- Deck,Patio
- Water
- Public
Garage & Parking
- Parking Spaces
- 1
Exterior Construction
- Roof
- Composition
- Construction Materials
- Wood Frame
- Builder Source
- Assessor
Land Details
- PPA
- 3554666.67
Schools
- Elementary School
- Ivy Stockwell
- Middle School
- Turner
- High School
- Berthoud
Walk Score®
Contact Agent
executed in 1.263 sec.




