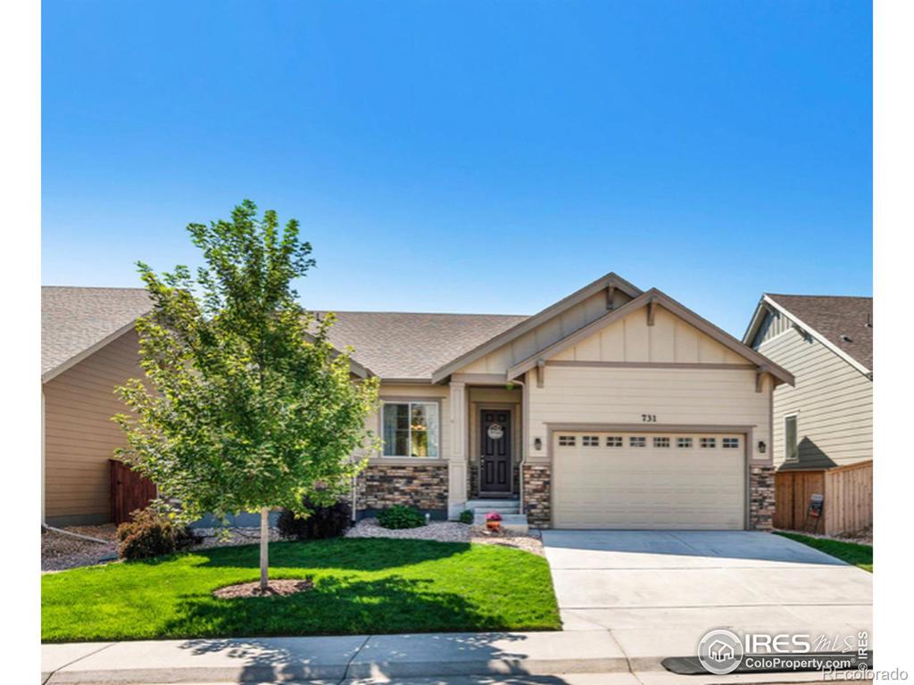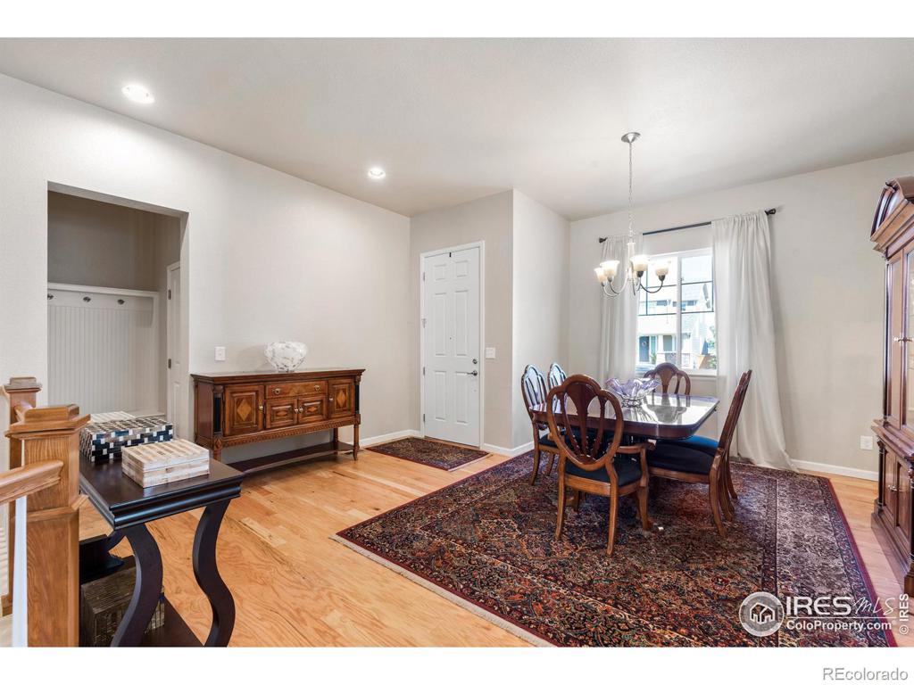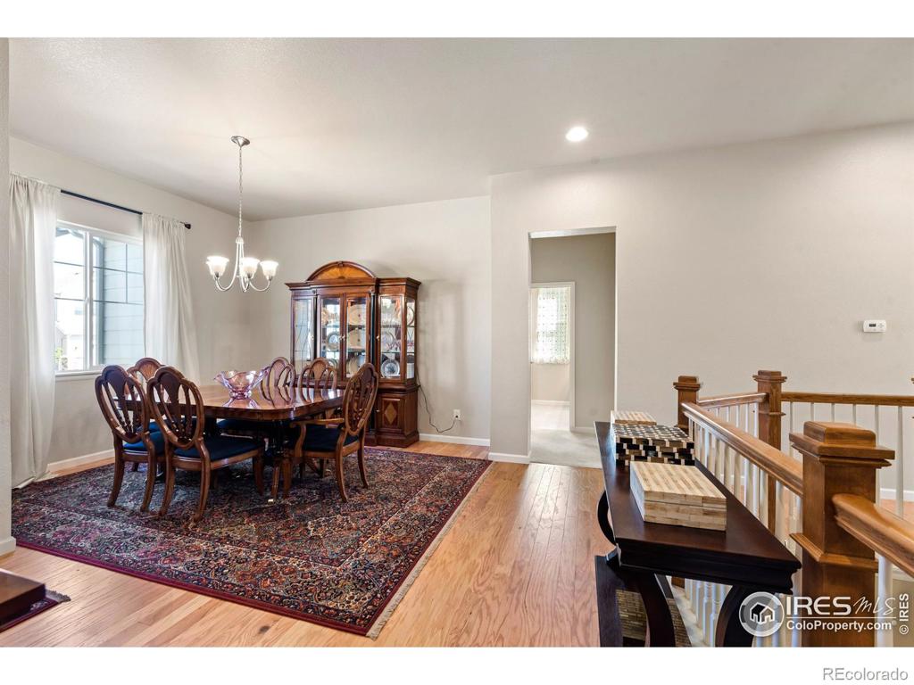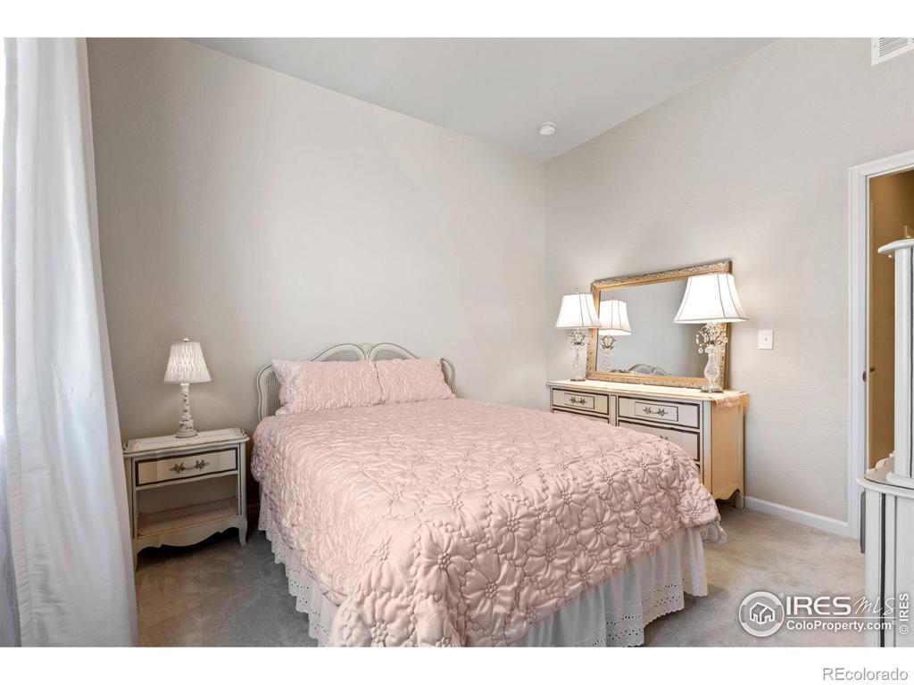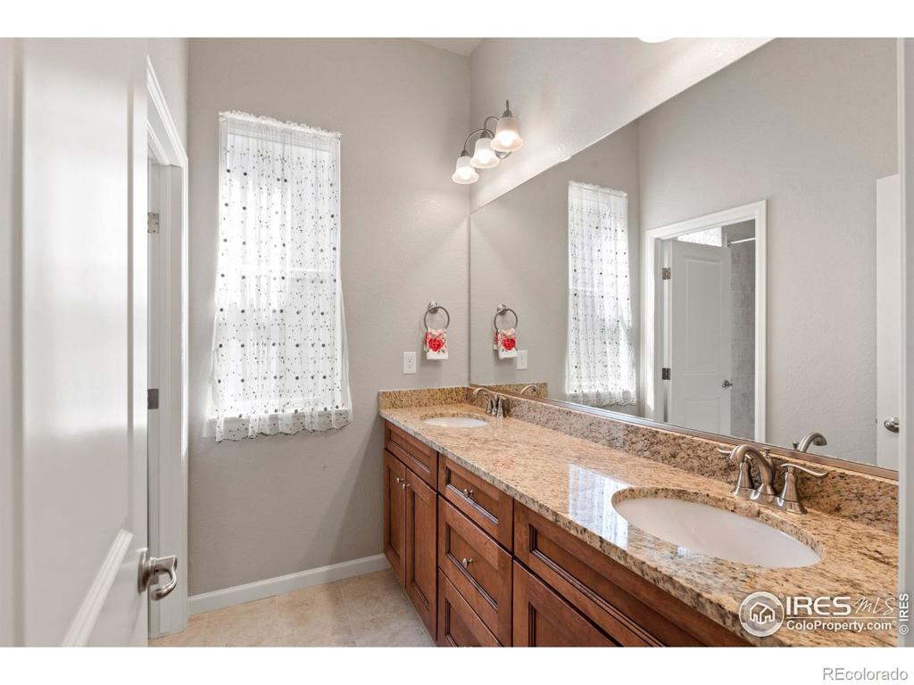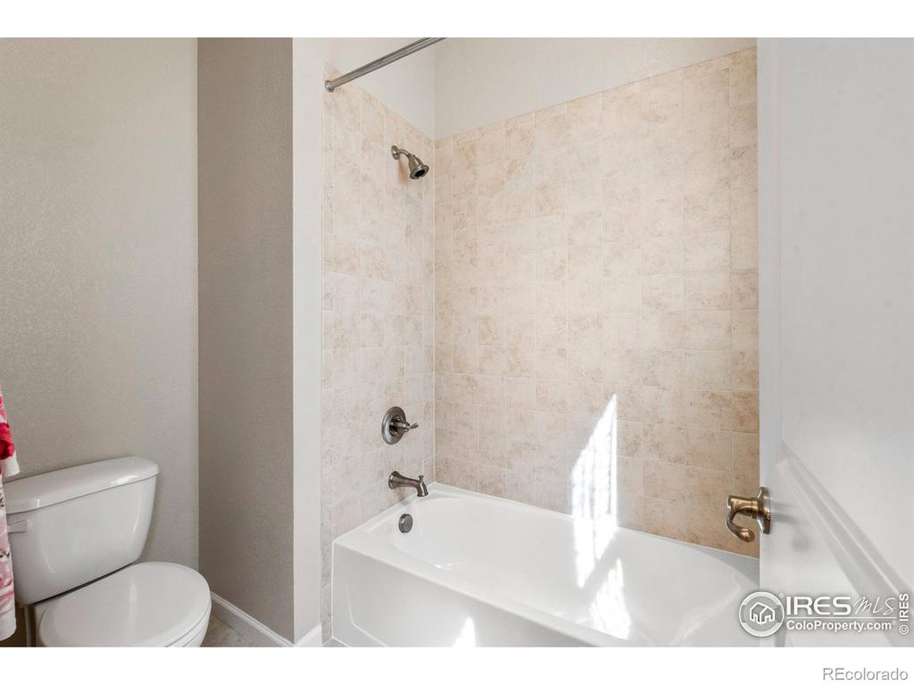731 Wagon Bend Road
Berthoud, CO 80513 — Larimer County — Prairie Star NeighborhoodResidential $550,000 Sold Listing# IR953777
3 beds 3 baths 3818.00 sqft Lot size: 6316.00 sqft 0.14 acres 2017 build
Updated: 11-30-2023 03:44am
Property Description
Like-new 3818 sq. ft. home in the preferred neighborhood of Prairie Star with spectacular mtn. views. Spacious single floor living with a finished lower level activity area plus an unfinished, plumbed in basement with over 1800 sq. ft. ready for your design ideas. 3 CAR TANDEM GARAGE. MONEY SAVING FEATURES include window treatments, OWNED high efficiency solar system that will transfer to buyer, with electric bills averaging UNDER $30 per month and a fully landscaped low maintenance yard with NO HOA fees. The virtual tour and photos speak to the meticulous condition of this SMOKE and PET FREE HOME waiting for you in this quiet neighborhood complete with a comm. garden, walking trails, dog park, tennis, pickle ball, and basketball courts, pool and exercise center. CLOSE to schools, shopping, Berthoud Rec. Center, hiking, biking, and other recreation including the Tournament Players Club of Colo. and Rocky Mtn. Nat. Park. Only 45 minutes to downtown Denver.
Listing Details
- Property Type
- Residential
- Listing#
- IR953777
- Source
- REcolorado (Denver)
- Last Updated
- 11-30-2023 03:44am
- Status
- Sold
- Off Market Date
- 12-14-2021 12:00am
Property Details
- Property Subtype
- Single Family Residence
- Sold Price
- $550,000
- Original Price
- $565,000
- Location
- Berthoud, CO 80513
- SqFT
- 3818.00
- Year Built
- 2017
- Acres
- 0.14
- Bedrooms
- 3
- Bathrooms
- 3
- Levels
- One
Map
Property Level and Sizes
- SqFt Lot
- 6316.00
- Lot Features
- Eat-in Kitchen, Kitchen Island, Open Floorplan, Pantry, Walk-In Closet(s)
- Lot Size
- 0.14
- Basement
- Bath/Stubbed, Unfinished
Financial Details
- Previous Year Tax
- 4532.00
- Year Tax
- 2020
- Primary HOA Fees
- 0.00
Interior Details
- Interior Features
- Eat-in Kitchen, Kitchen Island, Open Floorplan, Pantry, Walk-In Closet(s)
- Appliances
- Dishwasher, Microwave, Oven, Refrigerator, Self Cleaning Oven
- Electric
- Ceiling Fan(s), Central Air
- Flooring
- Tile, Wood
- Cooling
- Ceiling Fan(s), Central Air
- Heating
- Forced Air
- Utilities
- Cable Available, Electricity Available, Natural Gas Available
Exterior Details
- Water
- Public
Garage & Parking
Exterior Construction
- Roof
- Composition
- Construction Materials
- Wood Frame
- Window Features
- Double Pane Windows, Window Coverings
- Security Features
- Smoke Detector(s)
- Builder Source
- Assessor
Land Details
- PPA
- 0.00
- Road Frontage Type
- Public
- Road Surface Type
- Paved
Schools
- Elementary School
- Carrie Martin
- Middle School
- Other
- High School
- Thompson Valley
Walk Score®
Contact Agent
executed in 1.138 sec.




