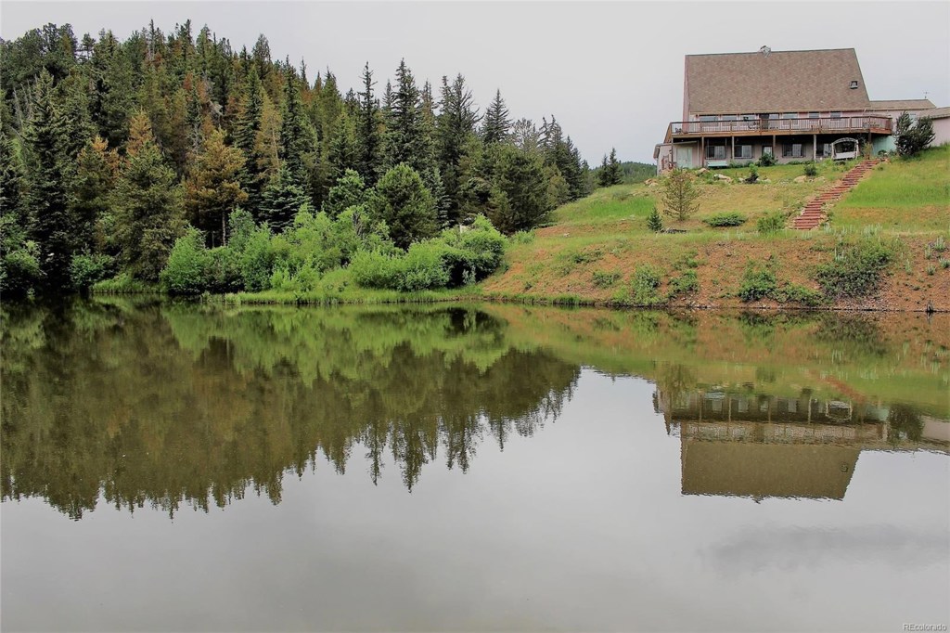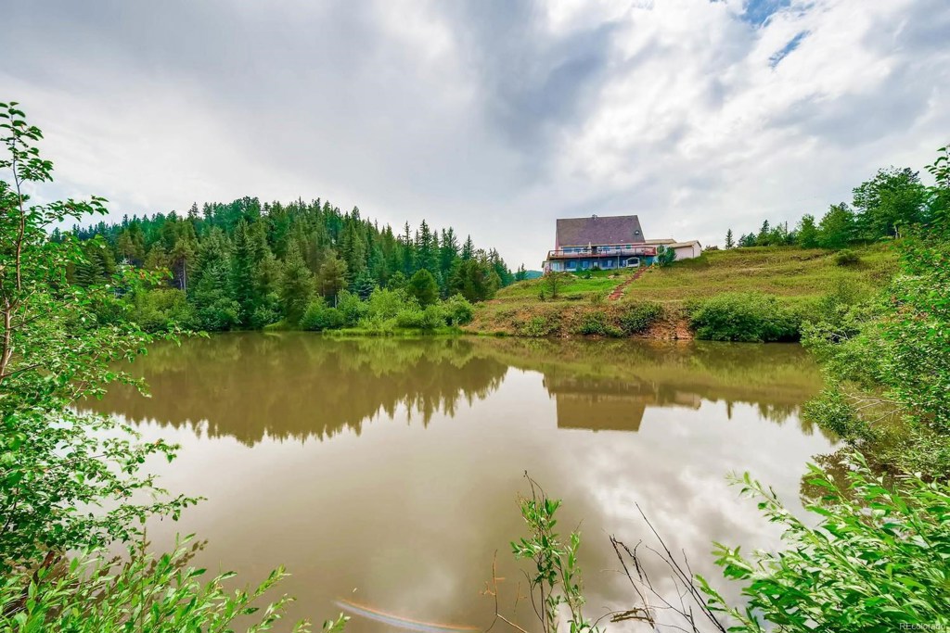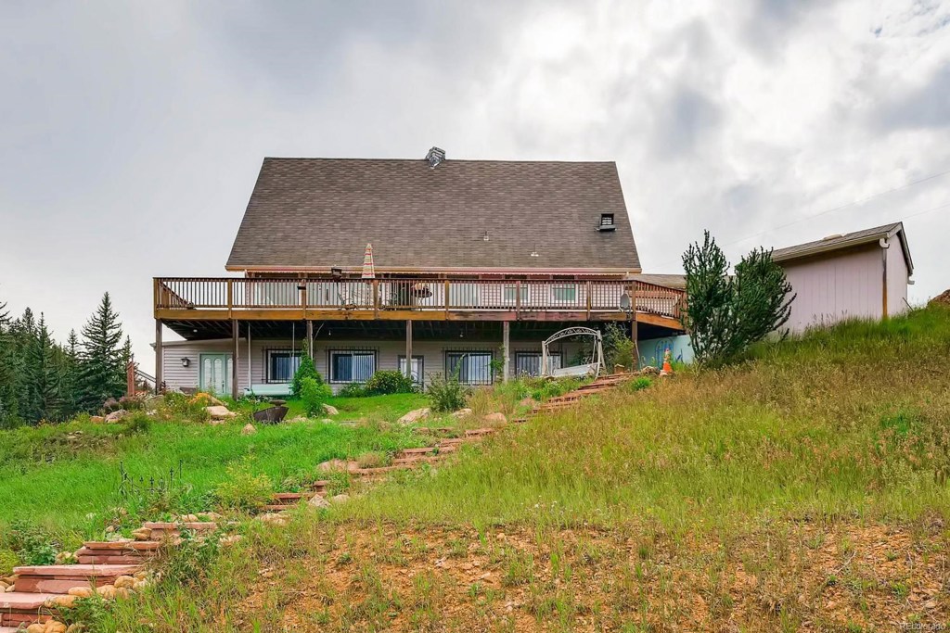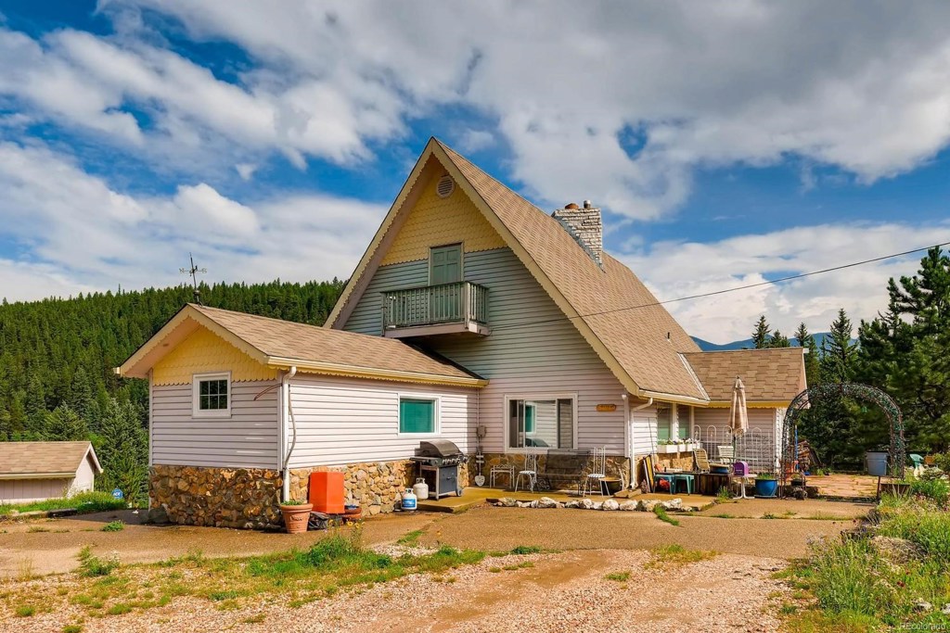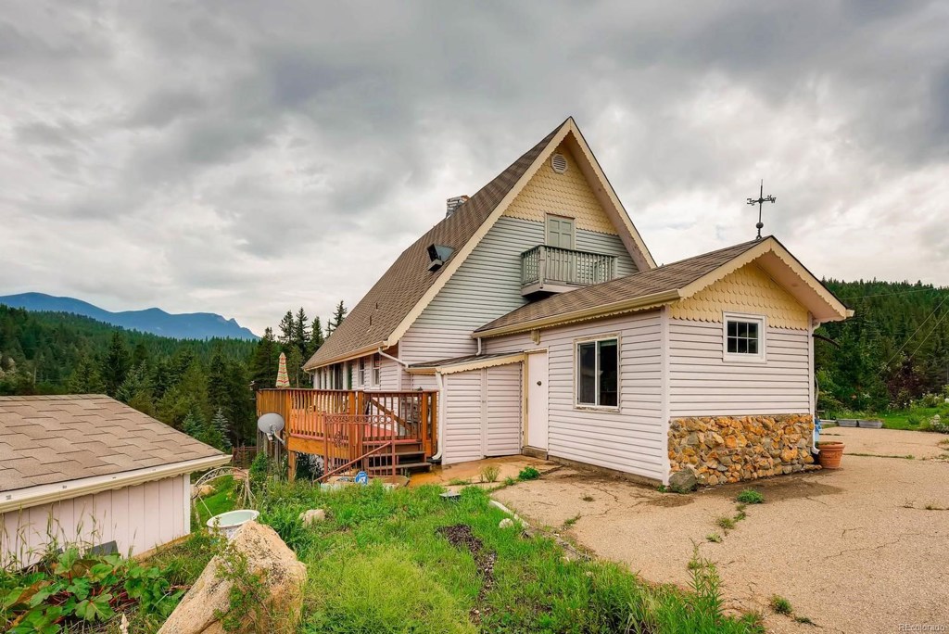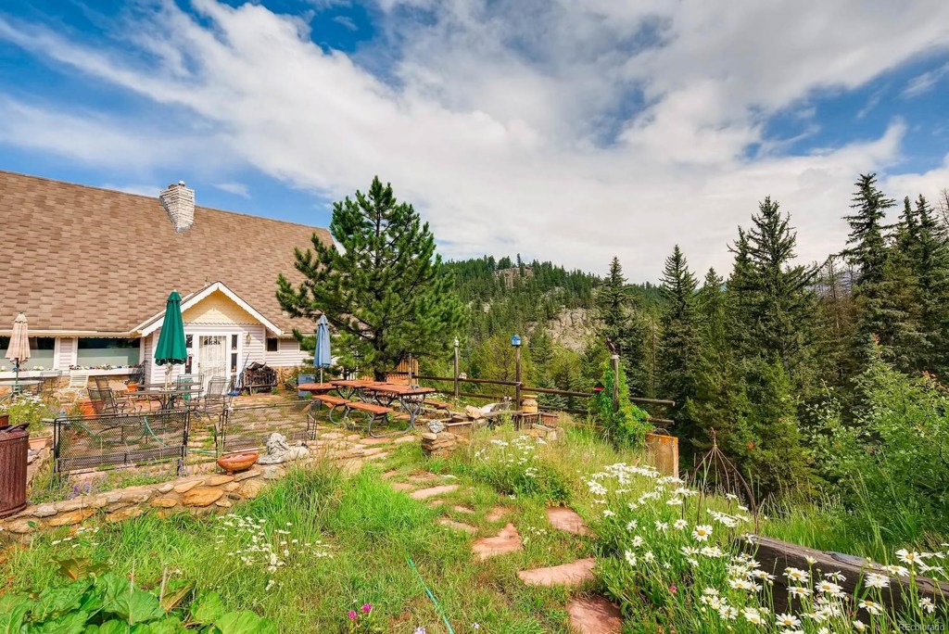5010 Highway 72
Black Hawk, CO 80422 — Gilpin County — Nederland NeighborhoodResidential $725,000 Sold Listing# 1796638
4 beds 3 baths 3440.00 sqft Lot size: 392911.00 sqft $233.87/sqft 9.02 acres 1966 build
Property Description
Welcome to the "Huckleberry House", a gorgeous mountain retreat in the Coal Creek Canyon nestled between the South Boulder Creek and Beaver Creek! 877 feet of frontage along South Boulder Creek, with 2 large private lakes teeming with trout, and a half acre of flower gardens. 4 bedrooms and 3 bathrooms. Remodeled kitchen featuring new cabinets, slab granite counters, and stainless steel appliances. Massive floor to ceiling rocked wood burning fireplace. Owners Suite features a separate lower level exterior entry door and elegant remodeled 5 piece bath. Previously known as the Beaver Inn, the Huckleberry House is ideal for a charming Bed and Breakfast! Only 14.9 miles north of Black Hawk, 9.4 miles east of Eldora Mountain (Ski) Resort, 5.6 miles to Nederland, 24 miles to Golden, and 39 miles to Denver. 9.02 acres total with 4.50 acres situated in Boulder County and 4.52 acres situated in Gilpin County. Possible AirBnB.
Listing Details
- Property Type
- Residential
- Listing#
- 1796638
- Source
- REcolorado (Denver)
- Last Updated
- 01-16-2019 03:02pm
- Status
- Sold
- Status Conditions
- None Known
- Der PSF Total
- 210.76
- Off Market Date
- 08-15-2018 12:00am
Property Details
- Property Subtype
- Single Family Residence
- Sold Price
- $725,000
- Original Price
- $775,000
- List Price
- $725,000
- Location
- Black Hawk, CO 80422
- SqFT
- 3440.00
- Year Built
- 1966
- Acres
- 9.02
- Bedrooms
- 4
- Bathrooms
- 3
- Parking Count
- 2
- Levels
- One
Map
Property Level and Sizes
- SqFt Lot
- 392911.00
- Lot Features
- Master Suite, Entrance Foyer, Five Piece Bath, Granite Counters, Jet Action Tub, Kitchen Island, Open Floorplan, Smoke Free, Vaulted Ceiling(s), Walk-In Closet(s)
- Lot Size
- 9.02
- Foundation Details
- Concrete Perimeter
- Basement
- Finished,Full,Walk-Out Access
- Base Ceiling Height
- 8'
Financial Details
- PSF Total
- $210.76
- PSF Finished All
- $233.87
- PSF Finished
- $233.87
- PSF Above Grade
- $421.51
- Previous Year Tax
- 1629.00
- Year Tax
- 2017
- Is this property managed by an HOA?
- No
- Primary HOA Fees
- 0.00
Interior Details
- Interior Features
- Master Suite, Entrance Foyer, Five Piece Bath, Granite Counters, Jet Action Tub, Kitchen Island, Open Floorplan, Smoke Free, Vaulted Ceiling(s), Walk-In Closet(s)
- Appliances
- Dishwasher, Disposal, Dryer, Microwave, Oven, Range Hood, Refrigerator, Washer, Washer/Dryer
- Electric
- None
- Flooring
- Carpet, Tile
- Cooling
- None
- Heating
- Baseboard, Hot Water, Natural Gas
- Fireplaces Features
- Great Room,Wood Burning,Wood Burning Stove
- Utilities
- Electricity Connected, Natural Gas Available, Natural Gas Connected, Phone Connected
Exterior Details
- Features
- Garden, Private Yard
- Patio Porch Features
- Wrap Around
- Lot View
- Lake, Mountain(s), Valley
- Water
- Well
- Sewer
- Septic Tank
Garage & Parking
- Parking Spaces
- 2
- Parking Features
- Parking Lot, RV Access/Parking
Exterior Construction
- Roof
- Composition
- Construction Materials
- Frame, Rock, Wood Siding
- Architectural Style
- Traditional
- Exterior Features
- Garden, Private Yard
- Window Features
- Double Pane Windows, Window Coverings
- Builder Name
- Custom
- Builder Source
- Listor Measured
Land Details
- PPA
- 80376.94
- Well Type
- Private
- Well User
- Commercial,Household Inside Only
- Road Frontage Type
- Public Road
- Road Responsibility
- Public Maintained Road
- Road Surface Type
- Paved
Schools
- Elementary School
- Nederland
- Middle School
- Nederland Middle/Sr
- High School
- Nederland Middle/Sr
Walk Score®
Listing Media
- Virtual Tour
- Click here to watch tour
Contact Agent
executed in 0.976 sec.



