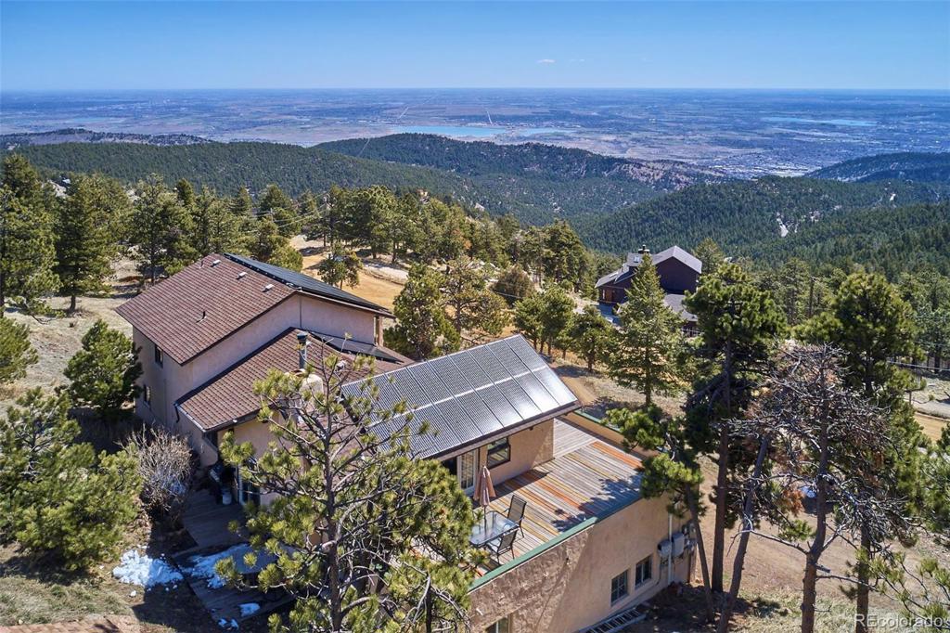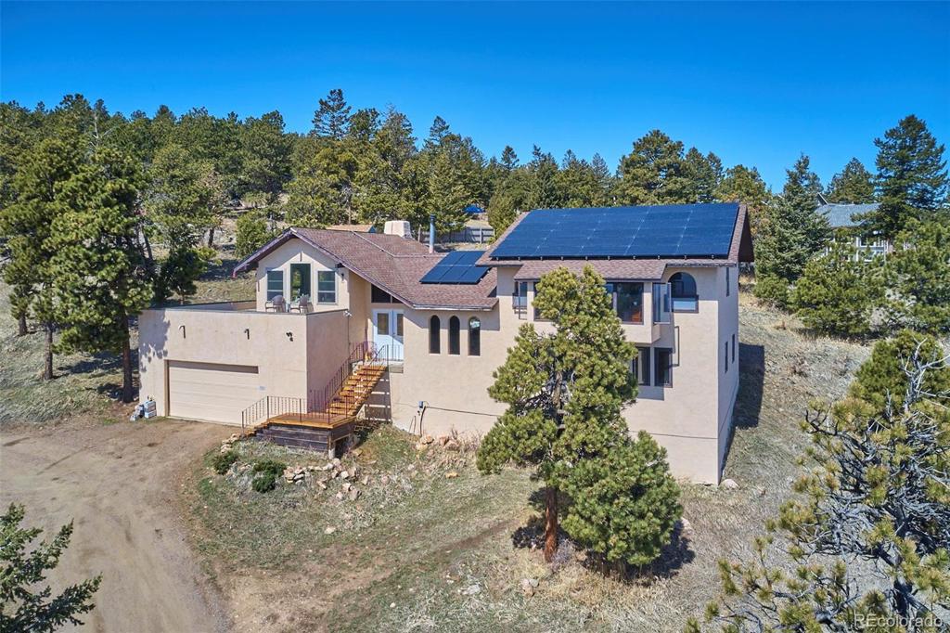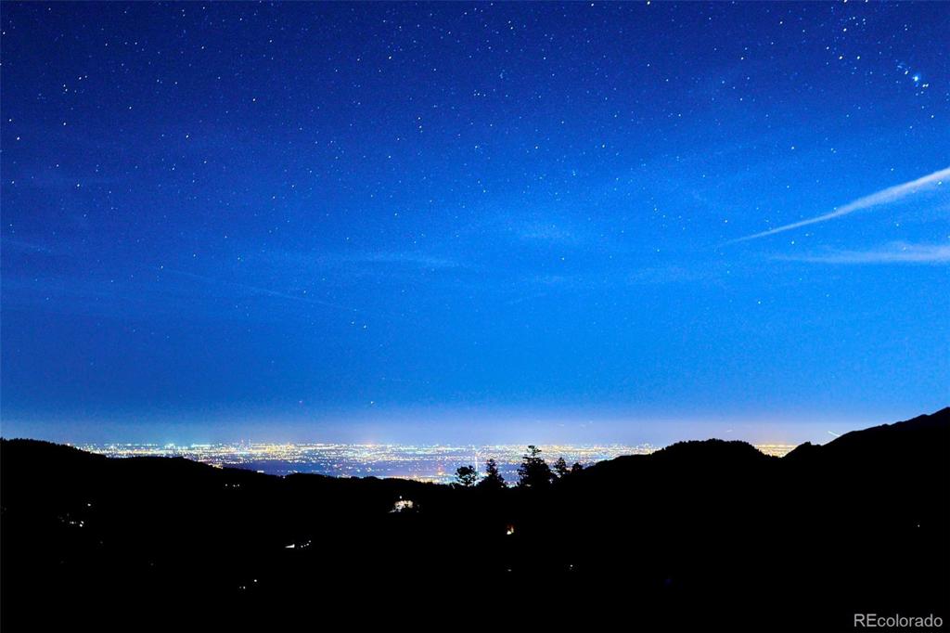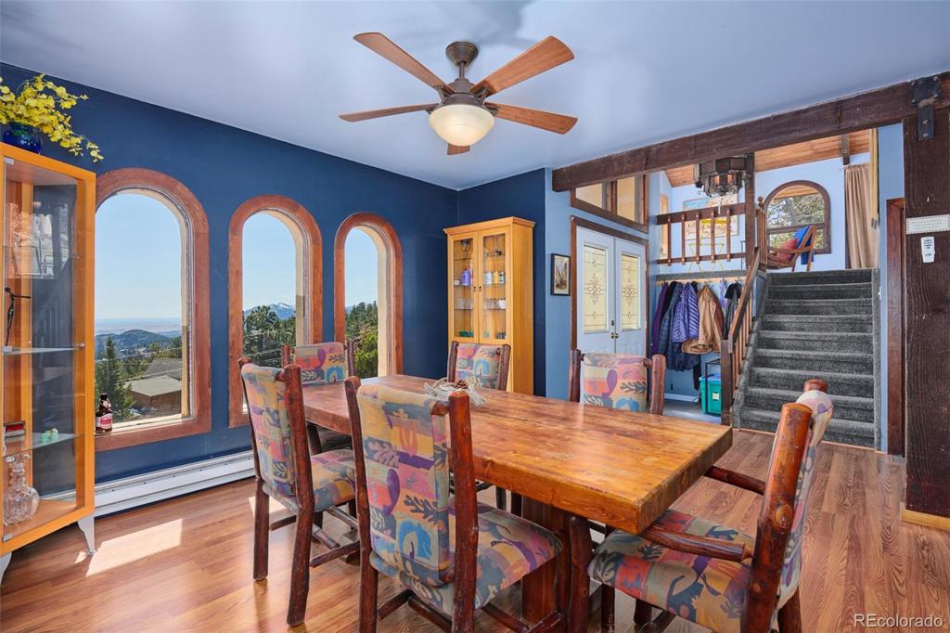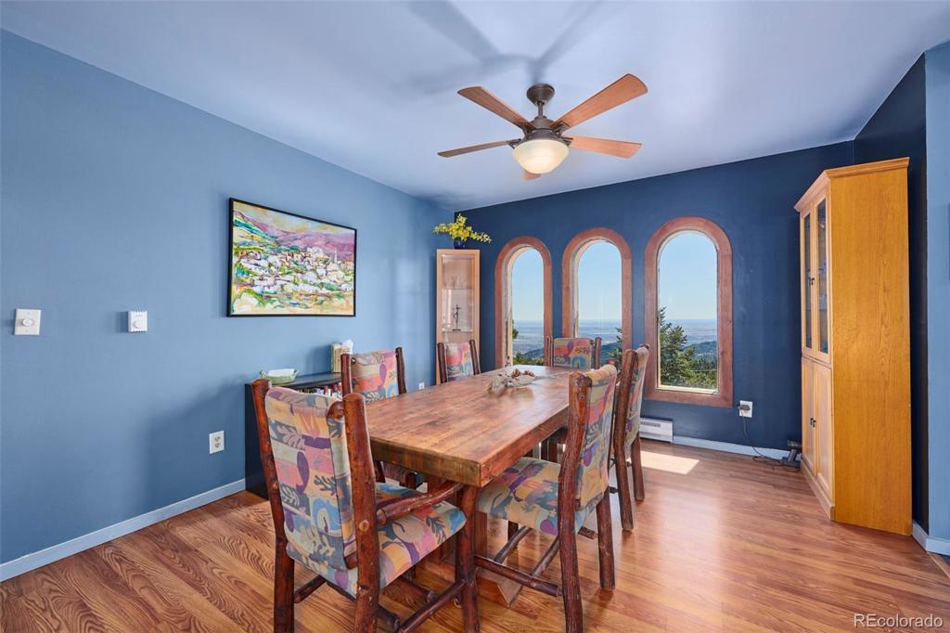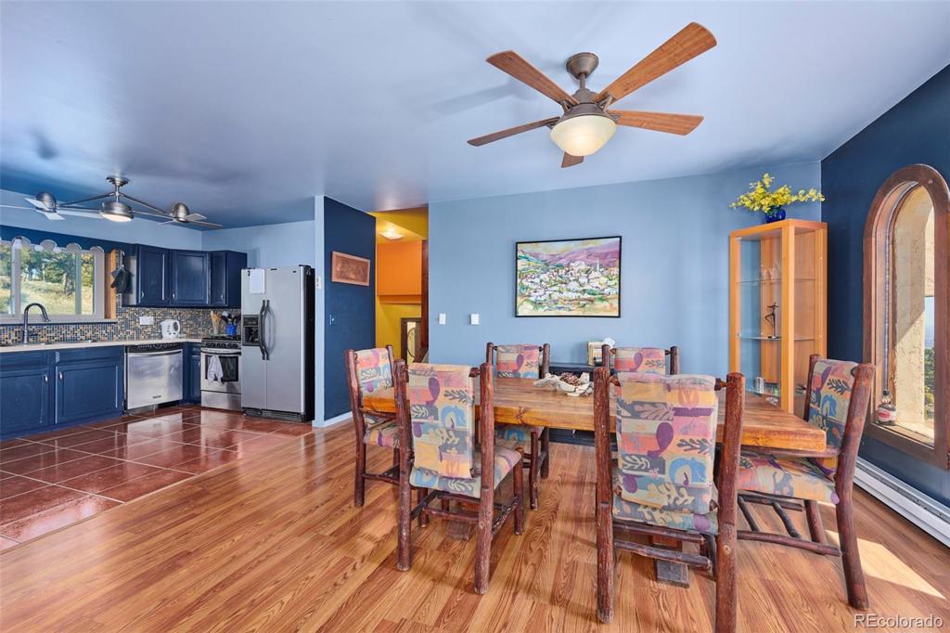180 Sunrise Lane
Boulder, CO 80302 — Boulder County — Boulder Heights NeighborhoodResidential $655,000 Sold Listing# 8765308
4 beds 3 baths 2350.00 sqft Lot size: 53899.00 sqft 1.24 acres 1973 build
Updated: 07-09-2020 01:02pm
Property Description
Beautiful 2,350-square-foot, 4-bedroom, 2.5 bath home on a breathtaking 1.24-acre mountain top above Boulder. Light-filled interior has soaring vaulted ceilings, stunning arched windows, cozy reading nooks, and SPECTACULAR panoramic city views! Two large living rooms with wood-burning fireplaces. Upstairs living room has French doors to enormous L-shaped deck. Spacious dining room opens to large kitchen with gas range, tile flooring, decorative tile back splash, stainless-steel appliances, breakfast bar, and sliding door to secluded back deck. Luxurious master retreat offers a beautiful glassed-in sitting area and an en-suite bath with built-in vanity, slate flooring, and shower/tub combo. Main portion of home heated with wood burning stove in kitchen/dining area. Plenty of storage throughout, including a brand new 10x12 Tuff Shed, enormous crawlspace, and over-sized two-car garage with workbench. 10kw Sun Run solar system. Close to school bus stop. NO HOA!
Listing Details
- Property Type
- Residential
- Listing#
- 8765308
- Source
- REcolorado (Denver)
- Last Updated
- 07-09-2020 01:02pm
- Status
- Sold
- Status Conditions
- None Known
- Der PSF Total
- 278.72
- Off Market Date
- 04-29-2020 12:00am
Property Details
- Property Subtype
- Single Family Residence
- Sold Price
- $655,000
- Original Price
- $675,000
- List Price
- $655,000
- Location
- Boulder, CO 80302
- SqFT
- 2350.00
- Year Built
- 1973
- Acres
- 1.24
- Bedrooms
- 4
- Bathrooms
- 3
- Parking Count
- 1
- Levels
- Multi/Split
Map
Property Level and Sizes
- SqFt Lot
- 53899.00
- Lot Features
- Master Suite, Open Floorplan, Smoke Free
- Lot Size
- 1.24
- Common Walls
- No Common Walls
Financial Details
- PSF Total
- $278.72
- PSF Finished
- $278.72
- PSF Above Grade
- $278.72
- Previous Year Tax
- 3871.00
- Year Tax
- 2019
- Is this property managed by an HOA?
- No
- Primary HOA Fees
- 0.00
Interior Details
- Interior Features
- Master Suite, Open Floorplan, Smoke Free
- Appliances
- Dishwasher, Dryer, Oven, Refrigerator, Washer
- Laundry Features
- In Unit
- Electric
- Other
- Flooring
- Carpet, Tile
- Cooling
- Other
- Heating
- Baseboard, Solar
- Fireplaces Features
- Family Room,Free Standing,Gas,Kitchen,Living Room,Wood Burning Stove
- Utilities
- Electricity Connected, Phone Available, Propane
Exterior Details
- Patio Porch Features
- Deck,Patio
- Lot View
- City
- Water
- Well
- Sewer
- Septic Tank
Room Details
# |
Type |
Dimensions |
L x W |
Level |
Description |
|---|---|---|---|---|---|
| 1 | Living Room | - |
15.00 x 26.00 |
Upper |
fireplace and direct access to deck with views |
| 2 | Kitchen | - |
20.00 x 12.00 |
Main |
wood burning stove and direct access to patio |
| 3 | Dining Room | - |
10.00 x 14.00 |
Main |
|
| 4 | Master Bedroom | - |
20.00 x 20.00 |
Upper |
stunning views! |
| 5 | Family Room | - |
16.00 x 16.00 |
Lower |
fireplace |
| 6 | Office | - |
14.00 x 12.00 |
Upper |
|
| 7 | Bedroom | - |
12.00 x 12.00 |
Main |
|
| 8 | Bedroom | - |
10.00 x 12.00 |
Main |
|
| 9 | Bedroom | - |
10.00 x 8.00 |
Main |
|
| 10 | Bathroom (Full) | - |
- |
Upper |
|
| 11 | Bathroom (Full) | - |
- |
Lower |
|
| 12 | Bathroom (1/2) | - |
- |
Main |
Garage & Parking
- Parking Spaces
- 1
| Type | # of Spaces |
L x W |
Description |
|---|---|---|---|
| Garage (Attached) | 2 |
19.00 x 26.00 |
Exterior Construction
- Roof
- Composition
- Construction Materials
- Stucco
- Architectural Style
- Traditional
- Window Features
- Double Pane Windows
- Builder Source
- Public Records
Land Details
- PPA
- 528225.81
- Well Type
- Private
- Well User
- Household Inside Only
- Road Frontage Type
- Public Road, Year Round
- Road Responsibility
- Public Maintained Road
- Road Surface Type
- Gravel
Schools
- Elementary School
- Foothill
- Middle School
- Centennial
- High School
- Boulder
Walk Score®
Contact Agent
executed in 1.048 sec.




