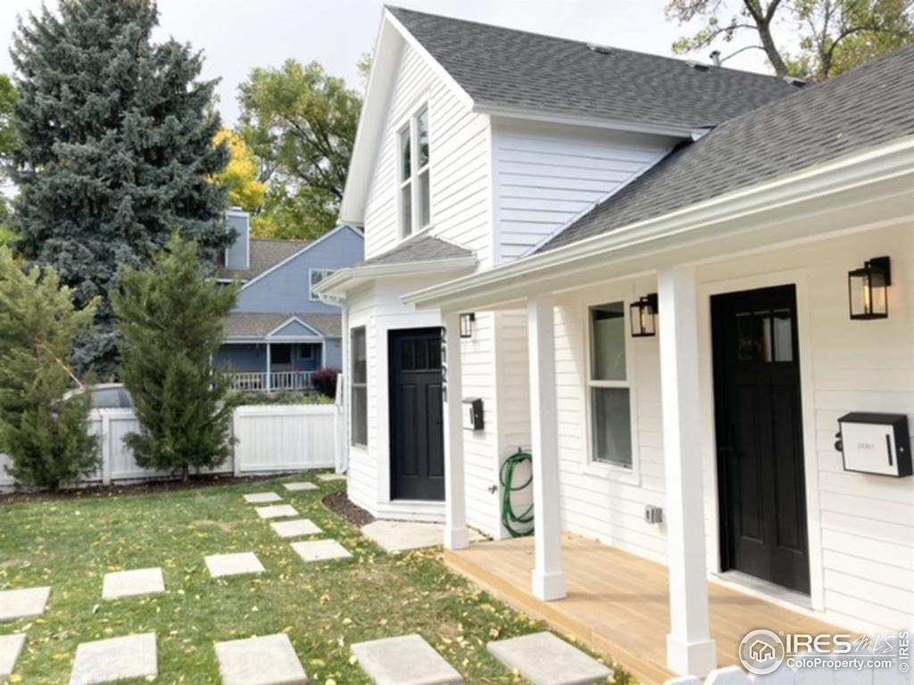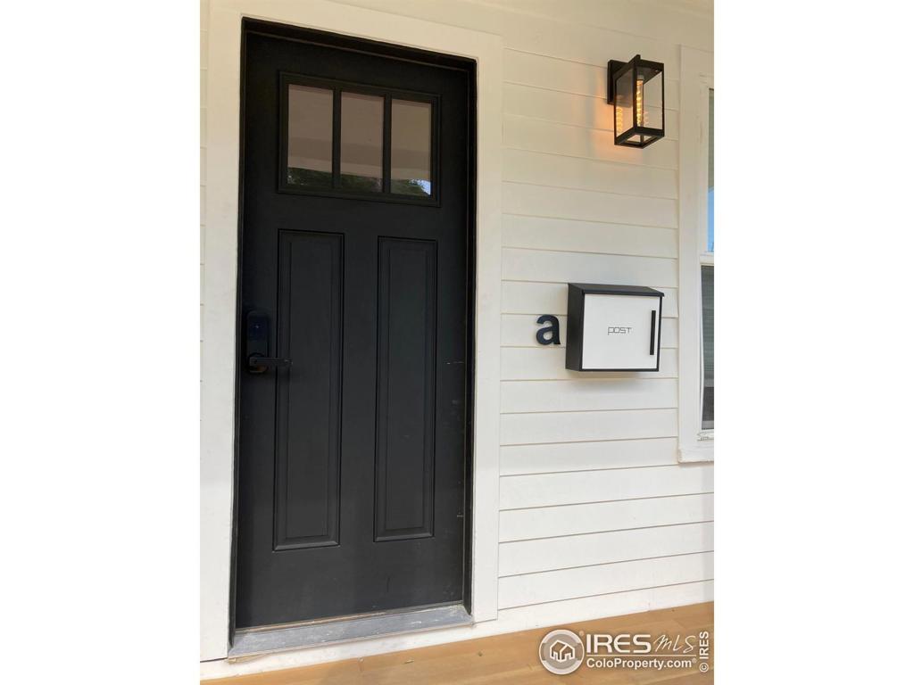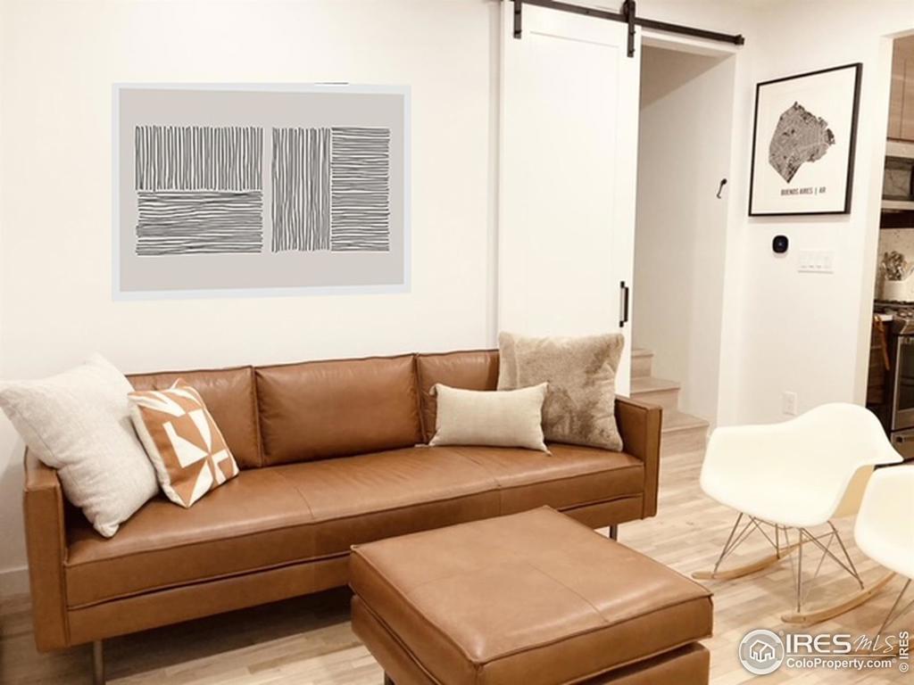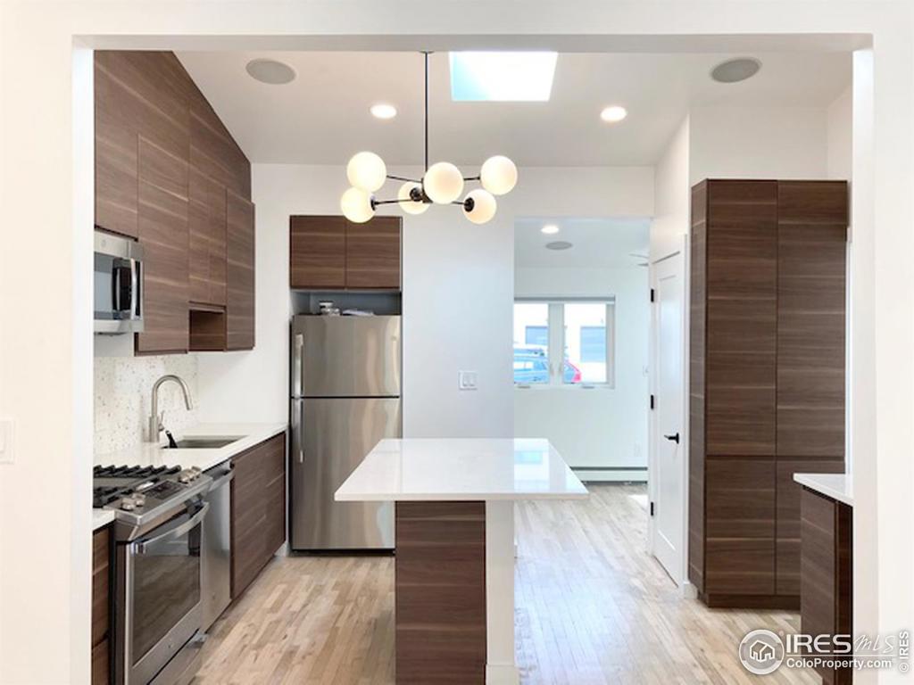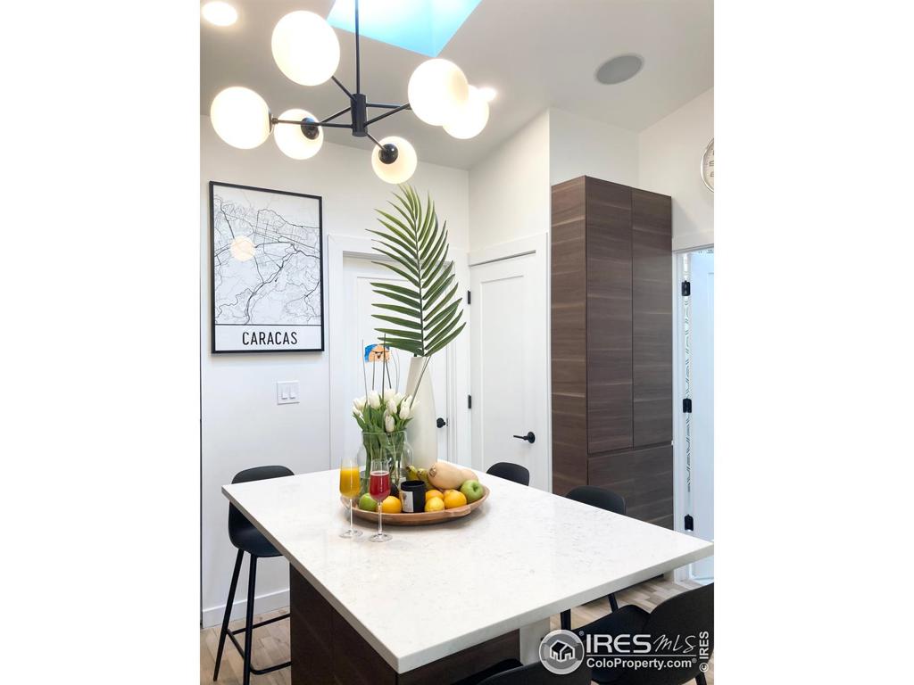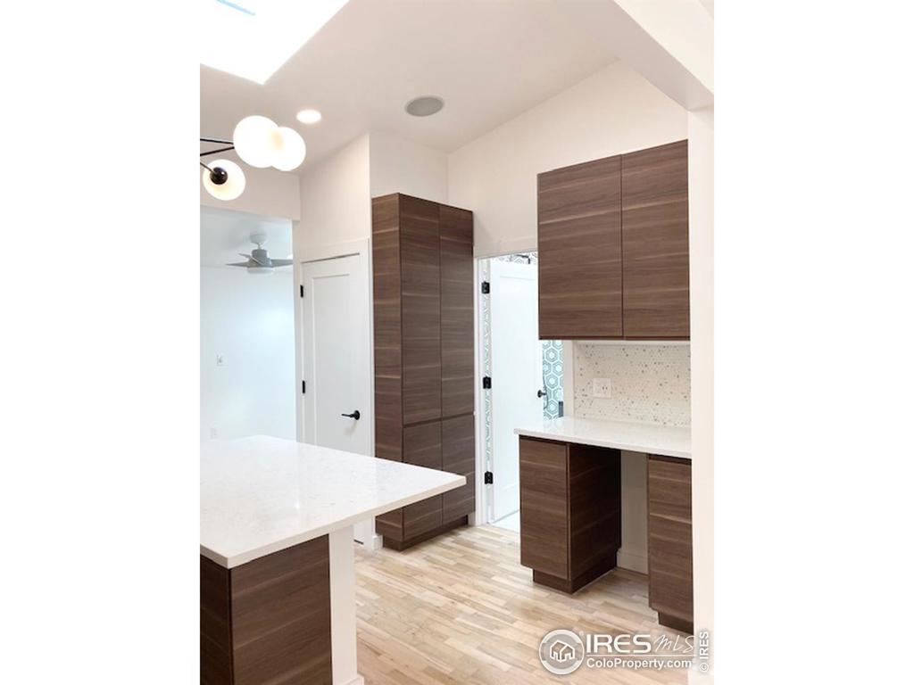2121 Walnut Street
Boulder, CO 80302 — Boulder County — Whittier NeighborhoodIncome Property $1,258,740 Sold Listing# IR934086
4 beds 3 baths 1597.00 sqft Lot size: 3553.00 sqft 0.08 acres 1920 build
Updated: 08-19-2021 01:20pm
Property Description
Fantastic new remodeled duplex on East Walnut has the best of all worlds - a lovely home AND a lucrative investment property with downtown-lifestyle conveniences. Unit A has 3 beds/2 baths, Unit B has 1 bed/1 bath., both are bright and airy with skylights, windows and gleaming wood floors. Everything has been remodeled with attention to detail. Unit A's kitchen has a quartz-topped island that seats 6, soft close cabinets, rollout drawers and gas range. 2 bedrooms with ample storage are on the main floor. The large bath features 2 waterfall showerheads and distinctive tile. The primary bedroom upstairs has vaulted ceilings, large walk-in closet, en-suite bath with a luxurious steam shower and soaking tub, and dual sinks. Fun light fixtures and stylish ceiling fans in every room. Unit B's smaller-scale is cozy and efficient (check out the retro-look Galanz fridge!). New roof and siding, 3 parking spots, fenced yard, and a covered front porch complete this perfect downtown property.
Listing Details
- Property Type
- Income Property
- Listing#
- IR934086
- Source
- REcolorado (Denver)
- Last Updated
- 08-19-2021 01:20pm
- Status
- Sold
- Off Market Date
- 05-06-2021 12:00am
Property Details
- Property Subtype
- Condominium
- Sold Price
- $1,258,740
- Original Price
- $1,295,000
- List Price
- $1,258,740
- Location
- Boulder, CO 80302
- SqFT
- 1597.00
- Year Built
- 1920
- Acres
- 0.08
- Bedrooms
- 4
- Bathrooms
- 3
- Parking Count
- 1
- Levels
- Two
Map
Property Level and Sizes
- SqFt Lot
- 3553.00
- Lot Features
- Eat-in Kitchen, In-Law Floor Plan, Kitchen Island, Open Floorplan, Vaulted Ceiling(s), Walk-In Closet(s)
- Lot Size
- 0.08
- Basement
- None
Financial Details
- PSF Lot
- $354.28
- PSF Finished
- $788.19
- PSF Above Grade
- $788.19
- Previous Year Tax
- 4325.00
- Year Tax
- 2019
- Is this property managed by an HOA?
- No
- Primary HOA Fees
- 0.00
Interior Details
- Interior Features
- Eat-in Kitchen, In-Law Floor Plan, Kitchen Island, Open Floorplan, Vaulted Ceiling(s), Walk-In Closet(s)
- Appliances
- Dishwasher, Disposal, Dryer, Microwave, Oven, Refrigerator, Self Cleaning Oven, Washer
- Electric
- Air Conditioning-Room, Ceiling Fan(s)
- Flooring
- Wood
- Cooling
- Air Conditioning-Room, Ceiling Fan(s)
- Heating
- Baseboard, Forced Air, Radiant
- Utilities
- Cable Available, Electricity Available, Internet Access (Wired), Natural Gas Available
Exterior Details
- Patio Porch Features
- Deck,Patio
- Lot View
- City
- Water
- Public
- Sewer
- Public Sewer
Garage & Parking
- Parking Spaces
- 1
Exterior Construction
- Roof
- Composition
- Construction Materials
- Wood Frame
- Architectural Style
- Contemporary,Cottage,Victorian
- Window Features
- Bay Window(s), Double Pane Windows, Skylight(s), Window Coverings
- Security Features
- Smoke Detector
- Builder Source
- Assessor
Land Details
- PPA
- 15734250.00
- Road Frontage Type
- Public Road
- Road Surface Type
- Paved
Schools
- Elementary School
- Whittier E-8
- Middle School
- Casey
- High School
- Boulder
Walk Score®
Contact Agent
executed in 0.943 sec.




