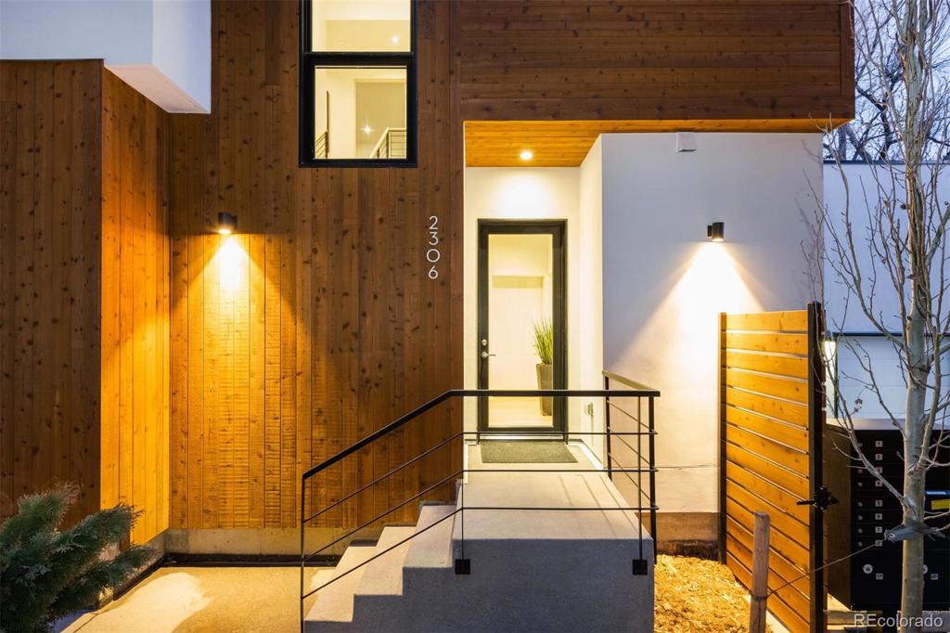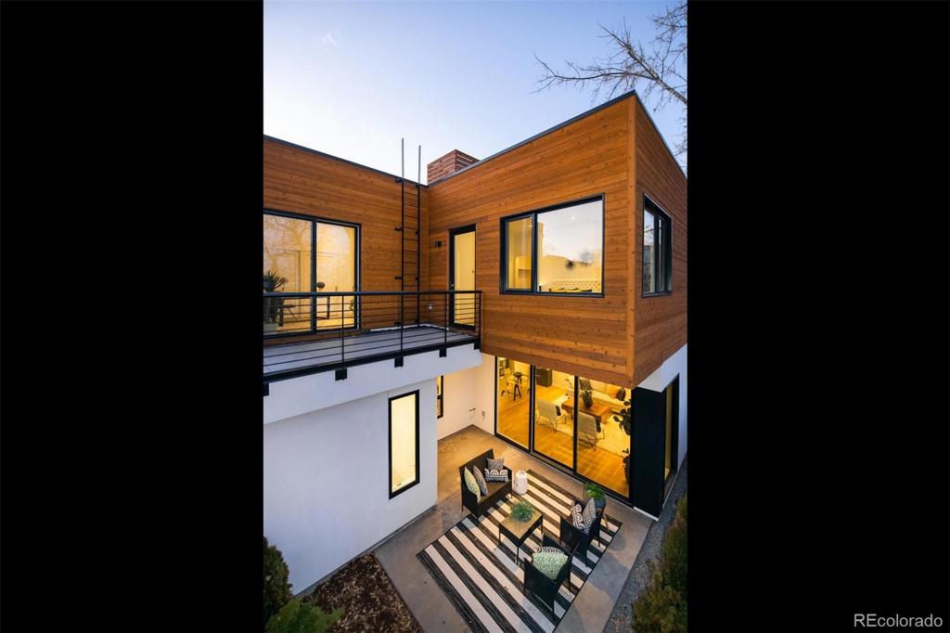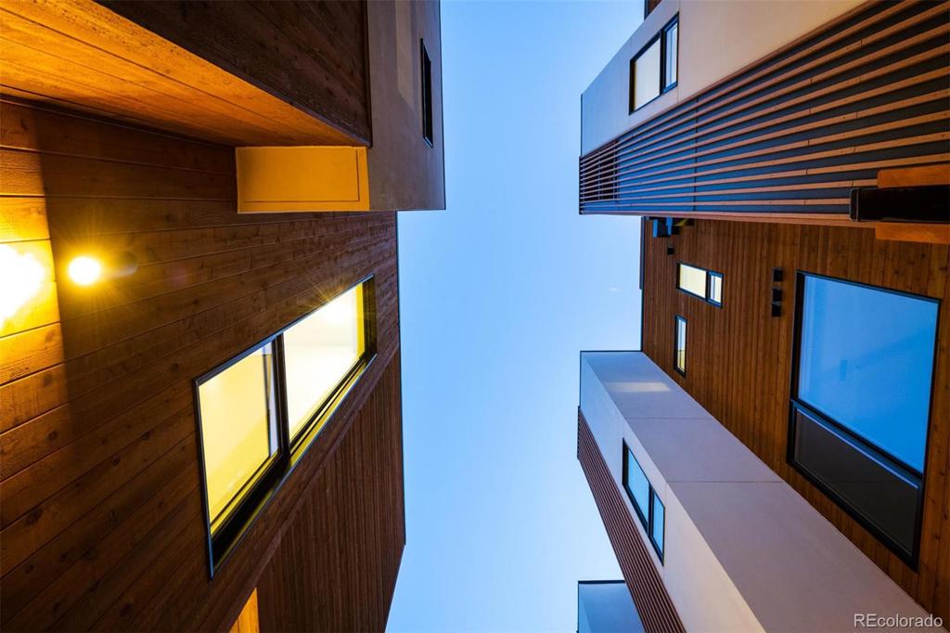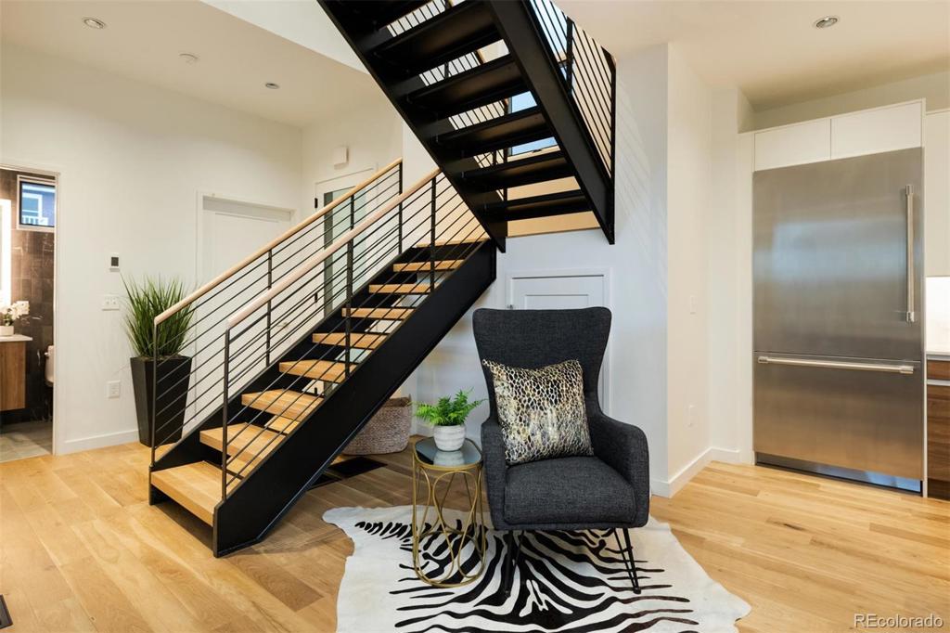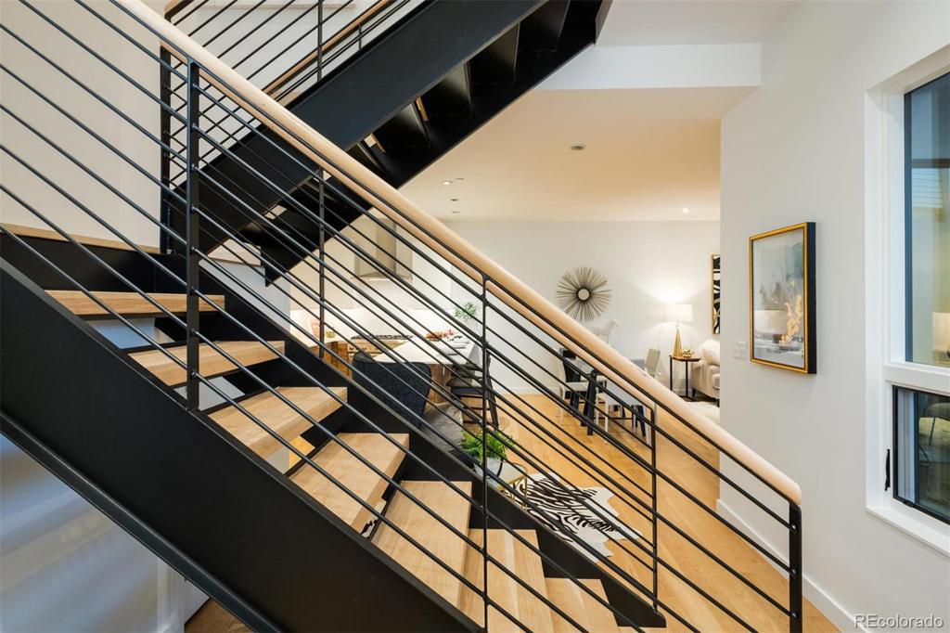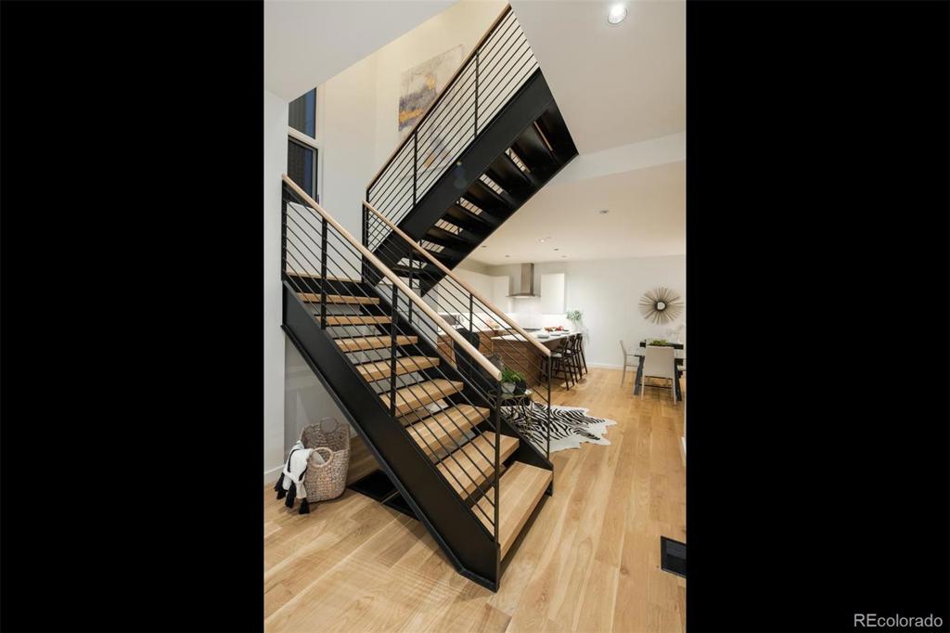2306 Pearl Street
Boulder, CO 80302 — Boulder County — Whittier NeighborhoodResidential $1,470,006 Sold Listing# 2617533
3 beds 3 baths 1586.00 sqft Lot size: 13748.00 sqft $945.15/sqft 2019 build
Updated: 03-17-2020 07:05pm
Property Description
Modern, new, luxury residence located on historic Pearl Street, in the heart of downtown Boulder. Very rare detached unit, offering privacy with multiple outdoor living spaces. Unlike the other units in the development, this home has a private, fenced yard and oversized 2nd story deck made for entertaining. Three bedrooms, three bathrooms with top-of-the line appliances and fixtures throughout, plus an elegant master suite with a large master bath. Killer location within walking distance to many of Boulder's top restaurants, bars, and shopping.
Listing Details
- Property Type
- Residential
- Listing#
- 2617533
- Source
- REcolorado (Denver)
- Last Updated
- 03-17-2020 07:05pm
- Status
- Sold
- Status Conditions
- None Known
- Der PSF Total
- 926.86
- Off Market Date
- 01-14-2020 12:00am
Property Details
- Property Subtype
- Single Family Residence
- Sold Price
- $1,470,006
- Original Price
- $1,499,000
- List Price
- $1,470,006
- Location
- Boulder, CO 80302
- SqFT
- 1586.00
- Year Built
- 2019
- Bedrooms
- 3
- Bathrooms
- 3
- Parking Count
- 1
- Levels
- Two
Map
Property Level and Sizes
- SqFt Lot
- 13748.00
- Lot Features
- Kitchen Island, Primary Suite, Open Floorplan, Quartz Counters, Smoke Free, Walk-In Closet(s)
- Basement
- Crawl Space
Financial Details
- PSF Total
- $926.86
- PSF Finished All
- $945.15
- PSF Finished
- $926.86
- PSF Above Grade
- $926.86
- Previous Year Tax
- 2275.00
- Year Tax
- 2019
- Is this property managed by an HOA?
- Yes
- Primary HOA Management Type
- Professionally Managed
- Primary HOA Name
- theMark Town Homes Owners' Association
- Primary HOA Phone Number
- 303-484-9200
- Primary HOA Fees Included
- Maintenance Grounds, Snow Removal, Trash
- Primary HOA Fees
- 370.00
- Primary HOA Fees Frequency
- Monthly
- Primary HOA Fees Total Annual
- 4440.00
Interior Details
- Interior Features
- Kitchen Island, Primary Suite, Open Floorplan, Quartz Counters, Smoke Free, Walk-In Closet(s)
- Appliances
- Dishwasher, Microwave, Oven, Range Hood, Refrigerator
- Laundry Features
- In Unit
- Electric
- Central Air
- Flooring
- Carpet, Tile, Wood
- Cooling
- Central Air
- Heating
- Forced Air, Natural Gas
- Utilities
- Cable Available, Electricity Connected, Natural Gas Available
Exterior Details
- Features
- Garden, Private Yard
- Patio Porch Features
- Patio,Rooftop
- Lot View
- Mountain(s)
- Water
- Public
- Sewer
- Public Sewer
Room Details
# |
Type |
Dimensions |
L x W |
Level |
Description |
|---|---|---|---|---|---|
| 1 | Living Room | - |
11.70 x 14.30 |
Main |
|
| 2 | Dining Room | - |
9.70 x 14.30 |
Main |
|
| 3 | Kitchen | - |
10.10 x 15.70 |
Main |
|
| 4 | Bathroom (1/2) | - |
5.30 x 4.10 |
Main |
|
| 5 | Laundry | - |
6.60 x 4.10 |
Main |
|
| 6 | Bathroom (3/4) | - |
11.00 x 8.00 |
Upper |
Master Bath |
| 7 | Master Bedroom | - |
15.90 x 11.90 |
Upper |
with roof deck access., 7 x 8 walk-in closet |
| 8 | Bedroom | - |
10.00 x 10.20 |
Upper |
|
| 9 | Bathroom (Full) | - |
8.00 x 5.00 |
Upper |
|
| 10 | Bedroom | - |
10.60 x 10.10 |
Upper |
Garage & Parking
- Parking Spaces
- 1
| Type | # of Spaces |
L x W |
Description |
|---|---|---|---|
| Garage (Attached) | 1 |
19.00 x 9.50 |
Direct access into residence from garage |
Exterior Construction
- Roof
- Membrane
- Construction Materials
- Cedar, Frame, Stucco
- Exterior Features
- Garden, Private Yard
- Builder Source
- Builder
Land Details
- PPA
- 0.00
- Road Surface Type
- Paved
Schools
- Elementary School
- Whittier Int'l
- Middle School
- Casey
- High School
- Boulder
Walk Score®
Listing Media
- Virtual Tour
- Click here to watch tour
Contact Agent
executed in 1.037 sec.




