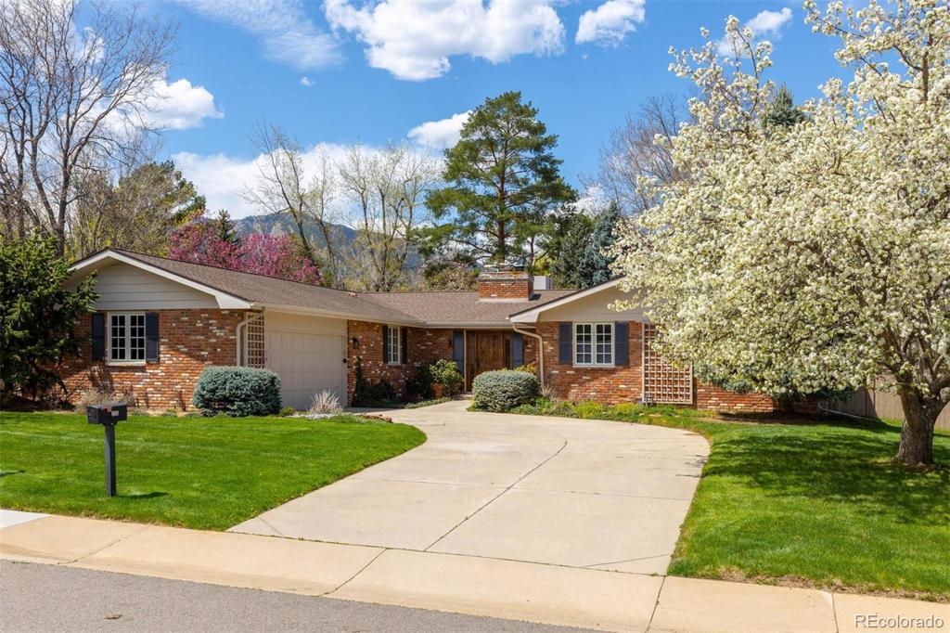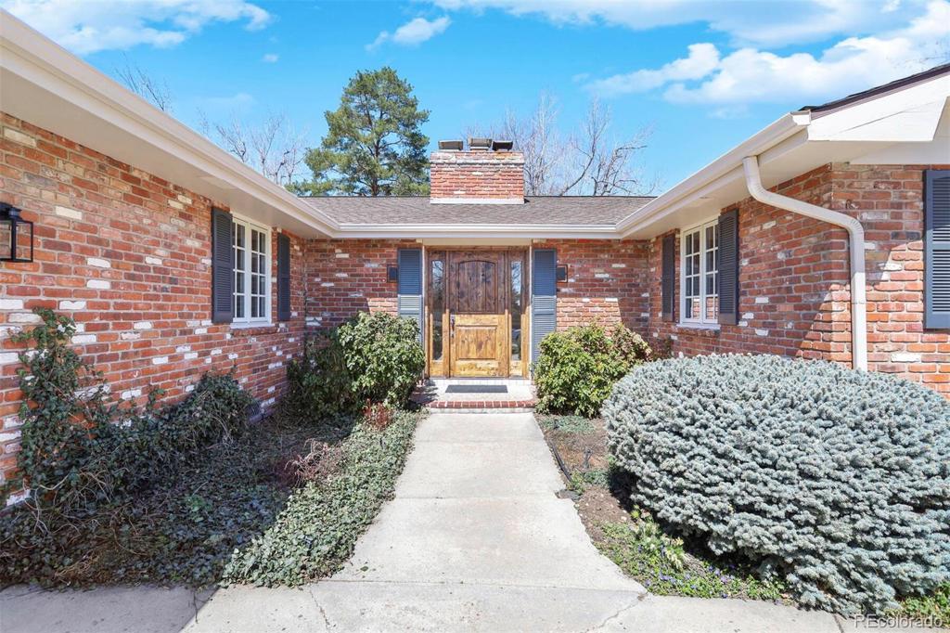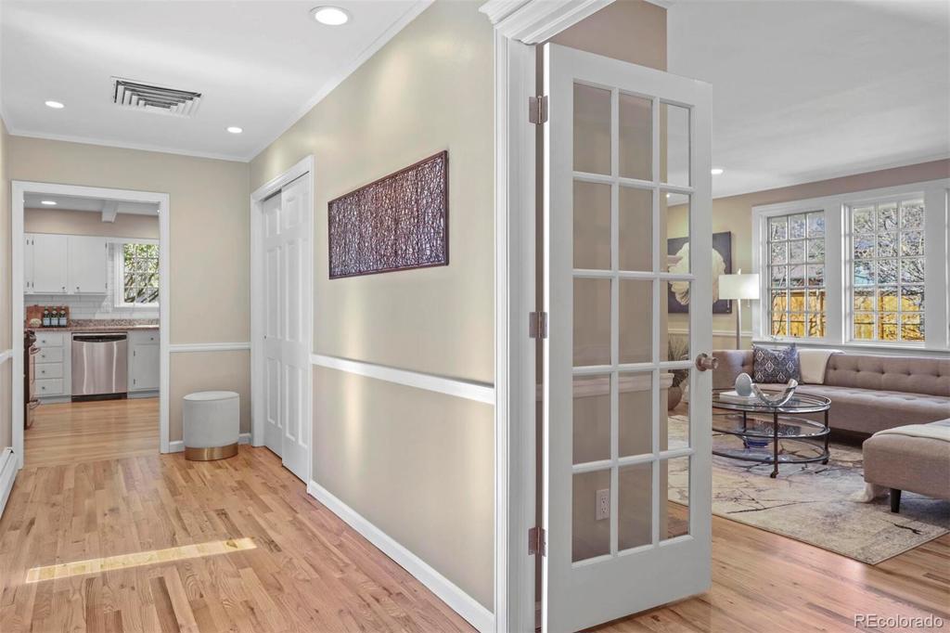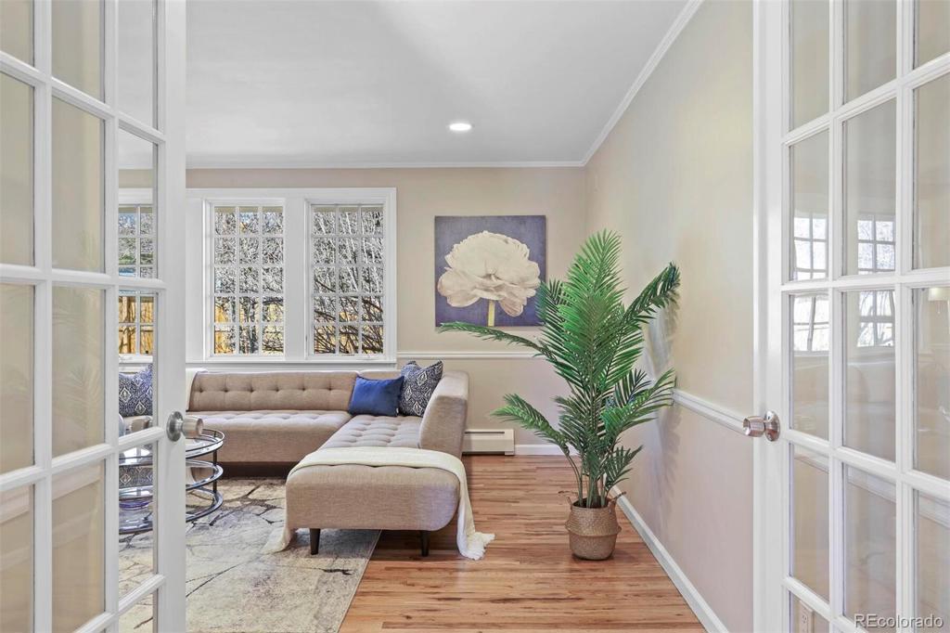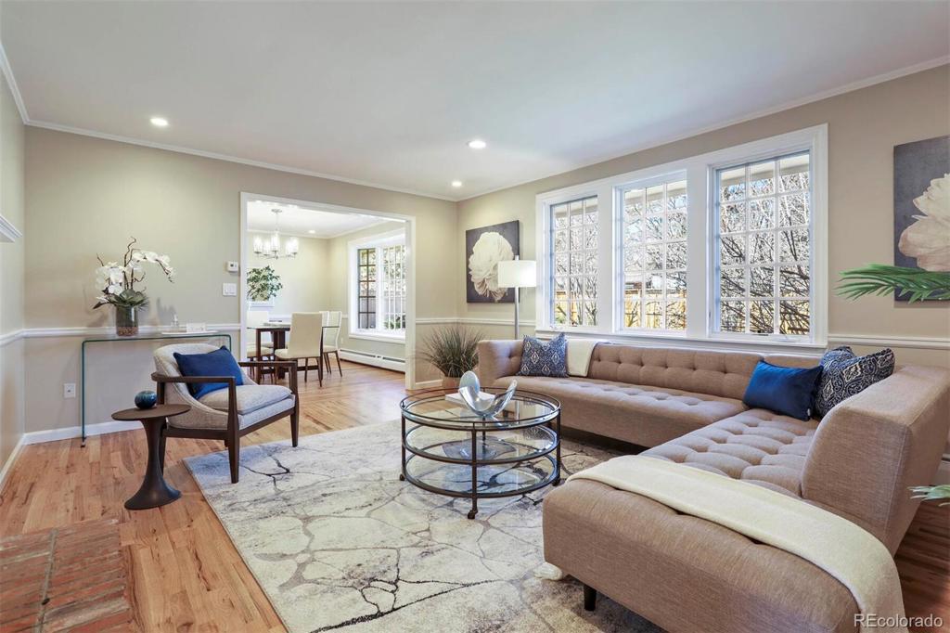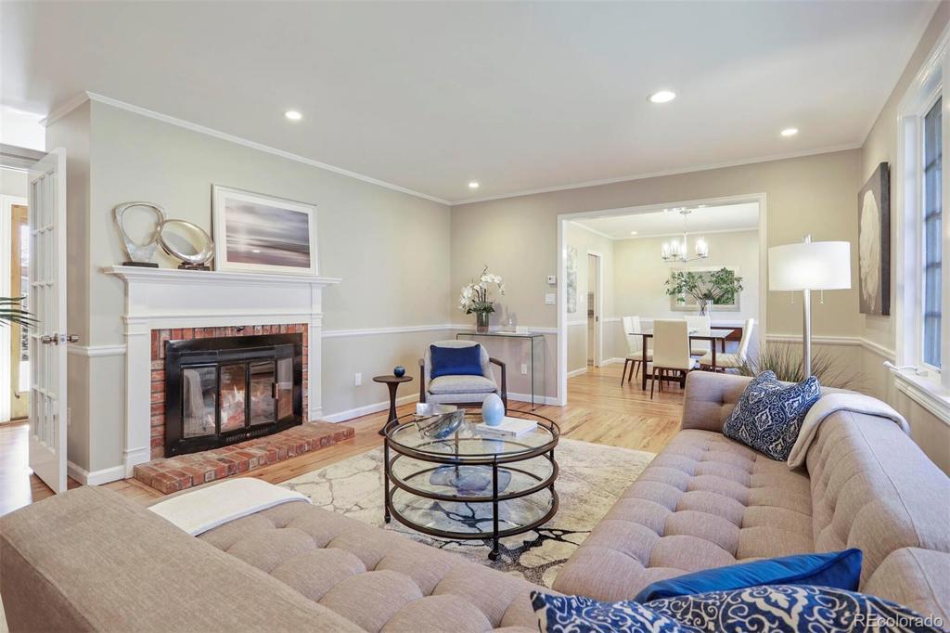255 Mohawk Drive
Boulder, CO 80303 — Boulder County — Frasier Meadows 1 NeighborhoodResidential $1,325,000 Sold Listing# 3904462
4 beds 3 baths 2643.00 sqft Lot size: 14220.00 sqft 0.33 acres 1965 build
Updated: 06-18-2021 05:41pm
Property Description
Welcome home to this quintessential ranch-style home that sits on a quiet, flat and southern-facing 0.32-acre lot in the heart of Frasier Meadows. A traditional floorplan spans 2,643 square feet and includes 4-beds, 3-full baths w/ finished basement. The light-filled main floor boasts gorgeous red oak hardwood floors, recessed lighting, crown molding and fresh paint across a huge eat-in kitchen w/ oversized island + wet bar, formal living + dining rooms w/ wood-burning fireplace, owner’s suite w/ 5-piece bath and heated tile floor, full bathroom, 2 bedrooms and laundry. The basement offers a family/media room w/ wood-burning fireplace + guest bedroom w/ full en-suite bathroom and storage/workshop room. The completely fenced-in, private horseshoe shaped yard includes two patios with views of the Flatirons + beautiful perennial gardens w/ mature trees and flowers. This highly desirable home is well-appointed and tastefully updated showcasing an ideal blend of size, live/work/school at home functionality, storage and easy access to shopping + bike path/trails + health care + transportation + commuting. This home is in impeccable condition and a must-see! Watch video for virtual tour.
Listing Details
- Property Type
- Residential
- Listing#
- 3904462
- Source
- REcolorado (Denver)
- Last Updated
- 06-18-2021 05:41pm
- Status
- Sold
- Status Conditions
- None Known
- Der PSF Total
- 501.32
- Off Market Date
- 05-17-2021 12:00am
Property Details
- Property Subtype
- Single Family Residence
- Sold Price
- $1,325,000
- Original Price
- $1,200,000
- List Price
- $1,325,000
- Location
- Boulder, CO 80303
- SqFT
- 2643.00
- Year Built
- 1965
- Acres
- 0.33
- Bedrooms
- 4
- Bathrooms
- 3
- Parking Count
- 1
- Levels
- One
Map
Property Level and Sizes
- SqFt Lot
- 14220.00
- Lot Features
- Eat-in Kitchen, Five Piece Bath, Kitchen Island, Radon Mitigation System, Walk-In Closet(s), Wet Bar
- Lot Size
- 0.33
- Basement
- Crawl Space,Finished
Financial Details
- PSF Total
- $501.32
- PSF Finished
- $501.32
- PSF Above Grade
- $703.29
- Previous Year Tax
- 4903.00
- Year Tax
- 2020
- Is this property managed by an HOA?
- No
- Primary HOA Fees
- 0.00
Interior Details
- Interior Features
- Eat-in Kitchen, Five Piece Bath, Kitchen Island, Radon Mitigation System, Walk-In Closet(s), Wet Bar
- Appliances
- Bar Fridge, Dishwasher, Disposal, Dryer, Oven, Range, Refrigerator, Washer
- Laundry Features
- In Unit
- Electric
- Attic Fan, Evaporative Cooling
- Flooring
- Carpet, Tile, Wood
- Cooling
- Attic Fan, Evaporative Cooling
- Heating
- Baseboard, Hot Water
- Fireplaces Features
- Family Room,Living Room
- Utilities
- Cable Available, Electricity Available, Internet Access (Wired), Natural Gas Available
Exterior Details
- Patio Porch Features
- Patio
- Lot View
- Mountain(s)
- Water
- Public
- Sewer
- Public Sewer
Garage & Parking
- Parking Spaces
- 1
Exterior Construction
- Roof
- Composition
- Construction Materials
- Brick, Frame, Wood Siding
- Architectural Style
- Contemporary
- Window Features
- Bay Window(s), Double Pane Windows, Skylight(s), Window Coverings
- Security Features
- Smoke Detector(s)
- Builder Source
- Public Records
Land Details
- PPA
- 4015151.52
- Road Frontage Type
- Public Road
- Road Surface Type
- Paved
Schools
- Elementary School
- Eisenhower
- Middle School
- Manhattan
- High School
- Fairview
Walk Score®
Listing Media
- Virtual Tour
- Click here to watch tour
Contact Agent
executed in 1.027 sec.




