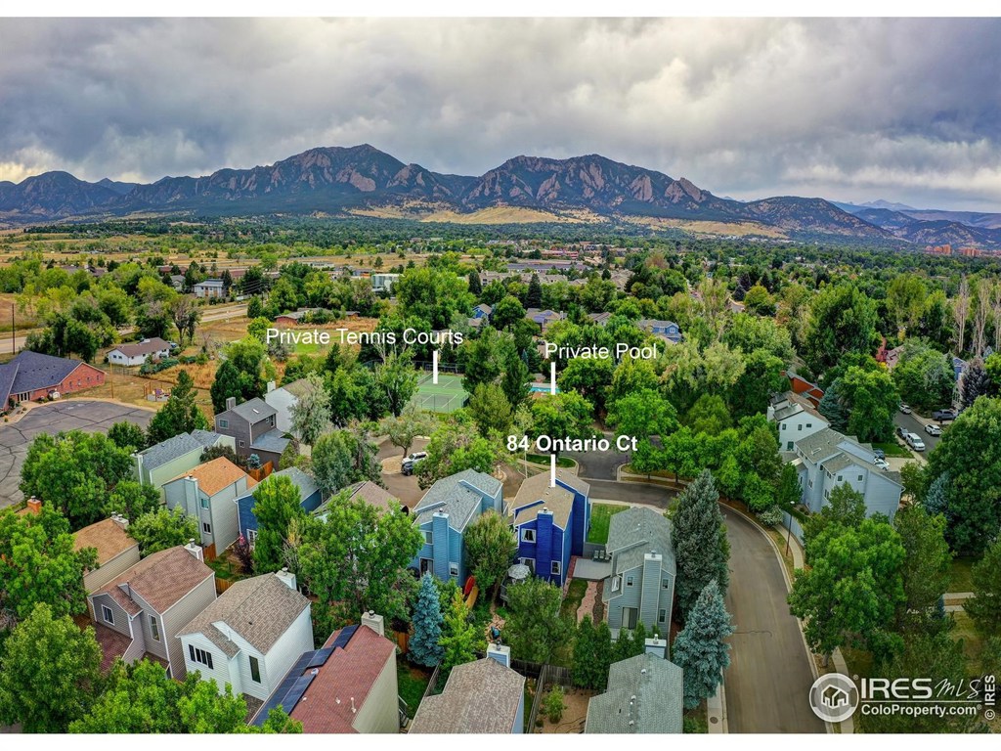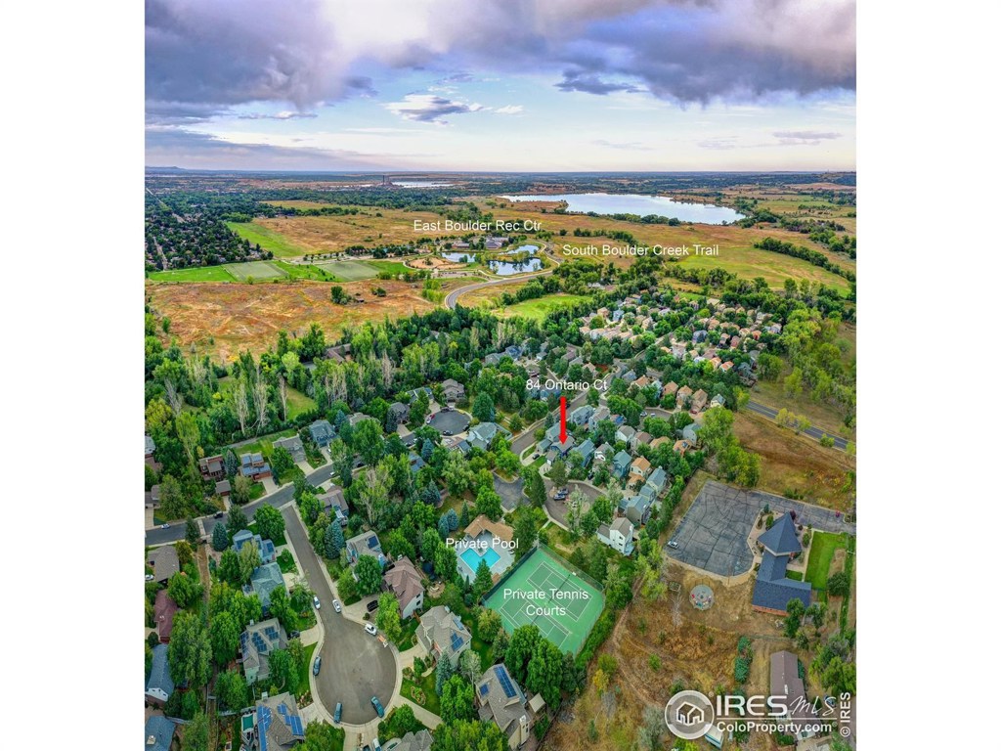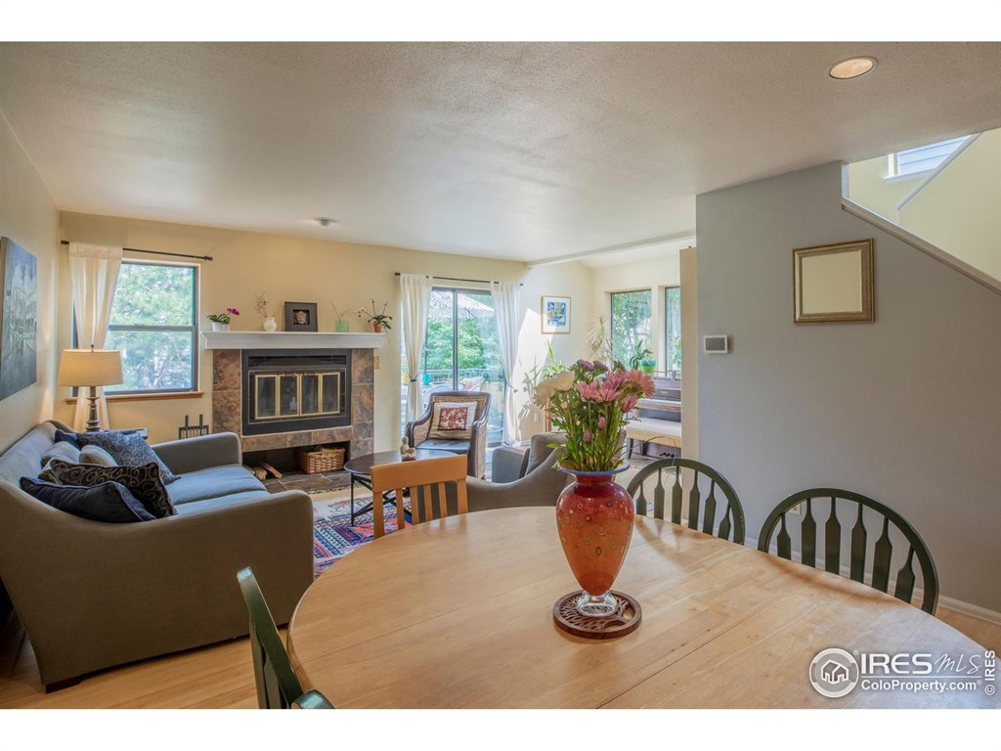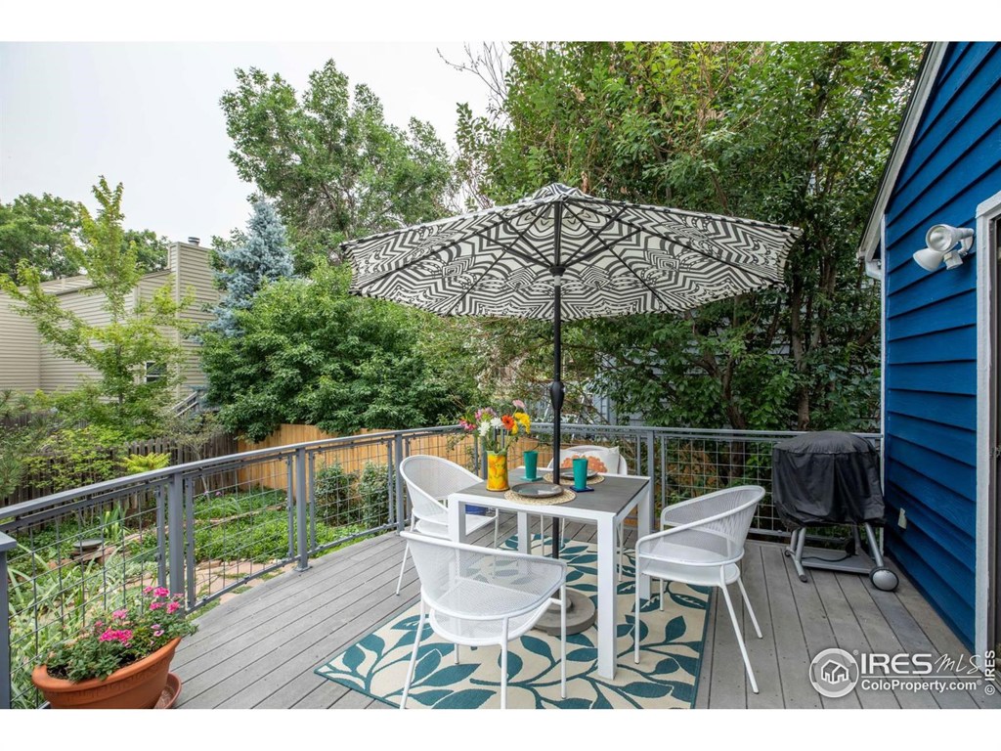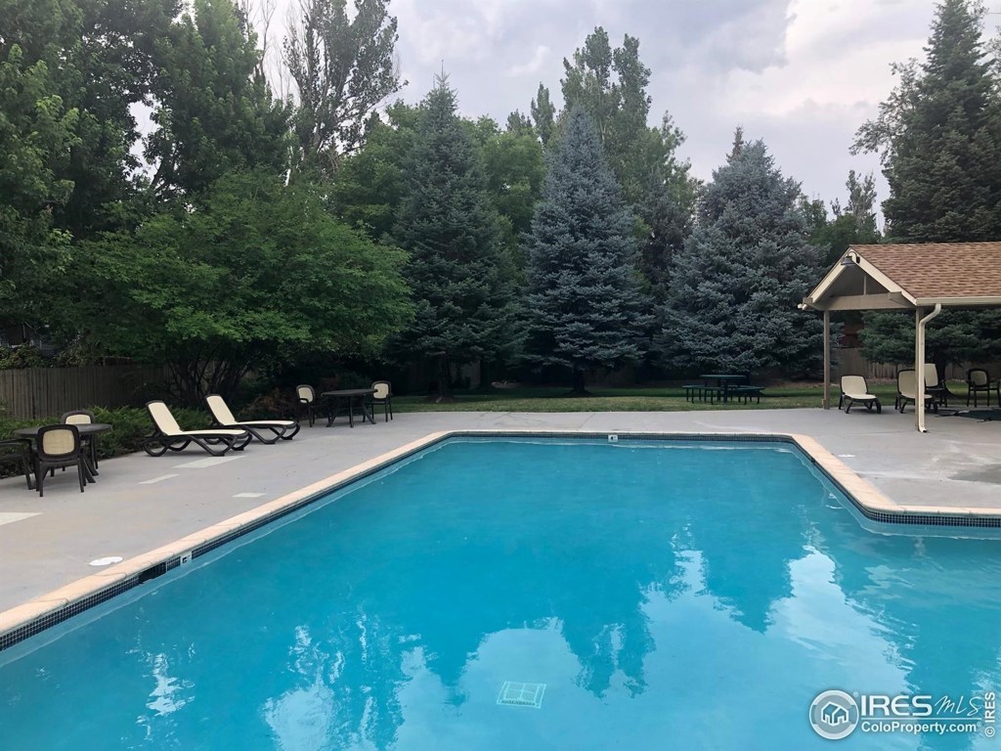84 Ontario Court
Boulder, CO 80303 — Boulder County — Greenbelt Meadows NeighborhoodResidential $879,000 Expired Listing# IR947755
4 beds 4 baths 2225.00 sqft Lot size: 4051.00 sqft 0.09 acres 1984 build
Updated: 11-26-2022 06:00am
Property Description
Gorgeous 4 br/4 bath home in serene park-like setting with Flatiron views! Steps to one of the nicest pools in Boulder! Mountain views from two of the four bedrooms, as well as the kitchen and the study. Surrounded by wonderful trails including Bobolink and South Boulder Creek. Nestled near the East Boulder Rec center with an abundance of community sports facilities including volleyball, workout facilities and soccer fields. Newly painted exterior and a vibrant garden with a lovely deck make this a perfect Boulder home. Basement rooms are garden level., very open and light-filled. This home is air-conditioned.
Listing Details
- Property Type
- Residential
- Listing#
- IR947755
- Source
- REcolorado (Denver)
- Last Updated
- 11-26-2022 06:00am
- Status
- Expired
- Off Market Date
- 11-26-2021 12:00am
Property Details
- Property Subtype
- Single Family Residence
- Sold Price
- $879,000
- Original Price
- $879,000
- List Price
- $879,000
- Location
- Boulder, CO 80303
- SqFT
- 2225.00
- Year Built
- 1984
- Acres
- 0.09
- Bedrooms
- 4
- Bathrooms
- 4
- Parking Count
- 1
- Levels
- Two
Map
Property Level and Sizes
- SqFt Lot
- 4051.00
- Lot Features
- Open Floorplan, Vaulted Ceiling(s), Walk-In Closet(s)
- Lot Size
- 0.09
Financial Details
- PSF Lot
- $216.98
- PSF Finished
- $395.06
- PSF Above Grade
- $576.02
- Previous Year Tax
- 4140.00
- Year Tax
- 2020
- Is this property managed by an HOA?
- Yes
- Primary HOA Name
- Greenbelt Meadows
- Primary HOA Phone Number
- 303-444-1456
- Primary HOA Amenities
- Clubhouse,Park,Playground,Pool,Spa/Hot Tub,Tennis Court(s),Trail(s)
- Primary HOA Fees Included
- Capital Reserves, Snow Removal
- Primary HOA Fees
- 89.00
- Primary HOA Fees Frequency
- Monthly
- Primary HOA Fees Total Annual
- 1068.00
Interior Details
- Interior Features
- Open Floorplan, Vaulted Ceiling(s), Walk-In Closet(s)
- Appliances
- Dishwasher, Disposal, Dryer, Microwave, Oven, Refrigerator, Washer
- Laundry Features
- In Unit
- Electric
- Central Air
- Flooring
- Tile, Wood
- Cooling
- Central Air
- Heating
- Forced Air
- Fireplaces Features
- Free Standing
- Utilities
- Cable Available, Electricity Available, Internet Access (Wired), Natural Gas Available
Exterior Details
- Patio Porch Features
- Deck
- Lot View
- Mountain(s)
- Water
- Public
- Sewer
- Public Sewer
Garage & Parking
- Parking Spaces
- 1
Exterior Construction
- Roof
- Composition
- Construction Materials
- Wood Frame
- Architectural Style
- Contemporary
- Window Features
- Double Pane Windows, Skylight(s), Window Coverings
- Security Features
- Smoke Detector
- Builder Source
- Appraiser
Land Details
- PPA
- 9766666.67
- Road Frontage Type
- Public Road
- Road Surface Type
- Paved
Schools
- Elementary School
- Eisenhower
- Middle School
- Manhattan
- High School
- Fairview
Walk Score®
Contact Agent
executed in 1.119 sec.




